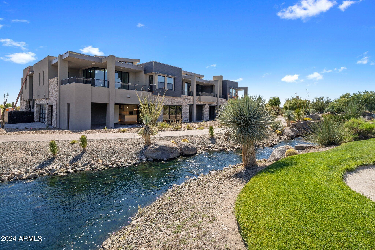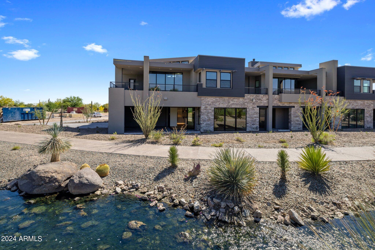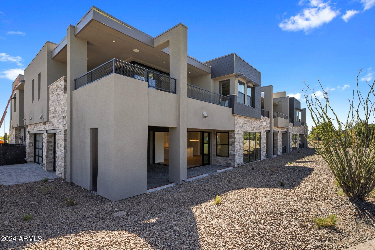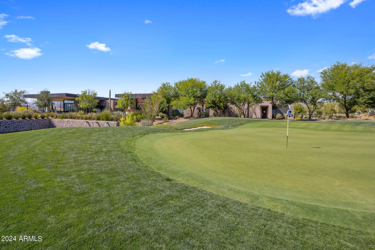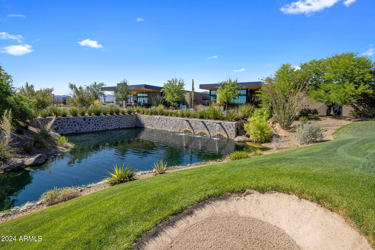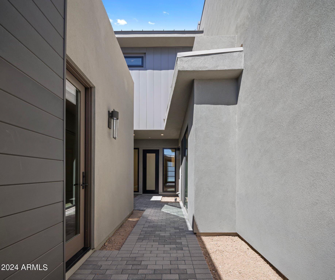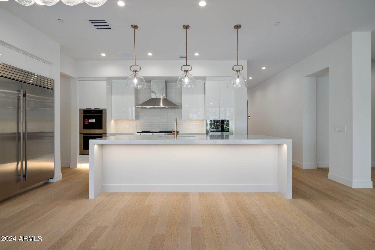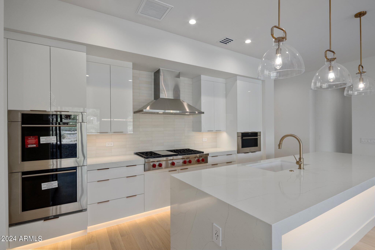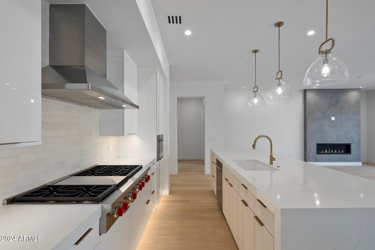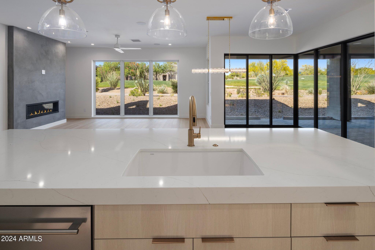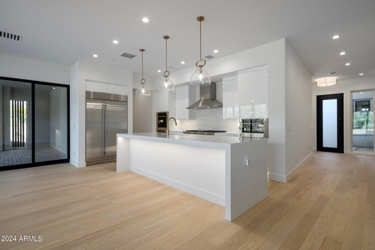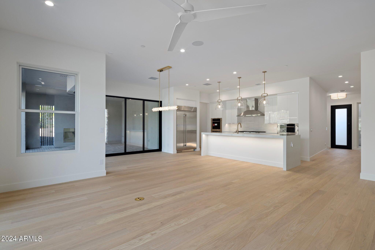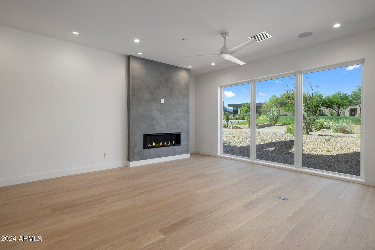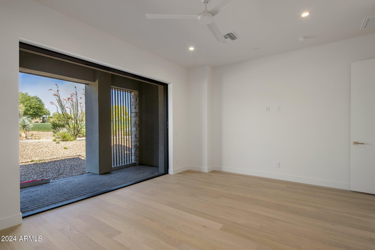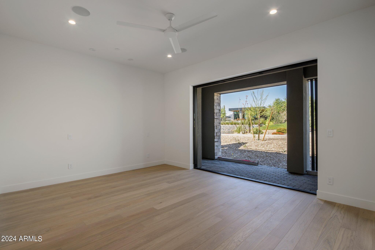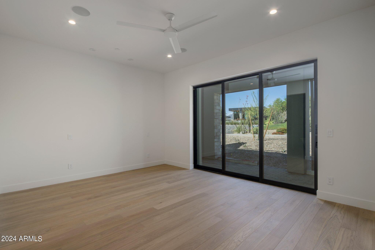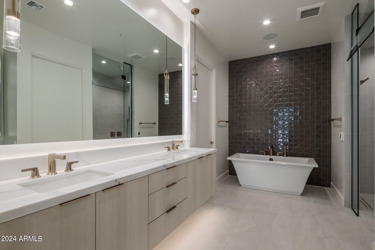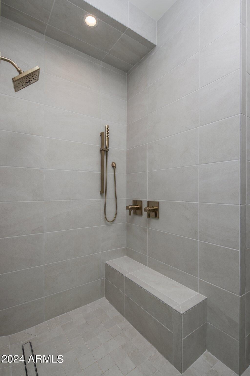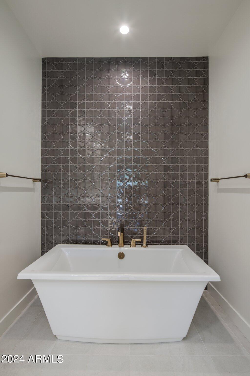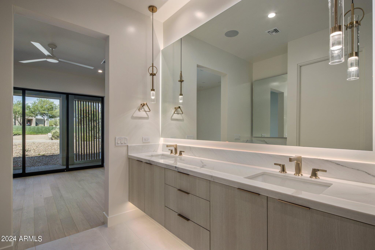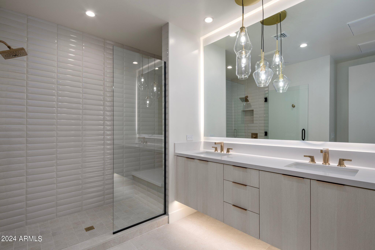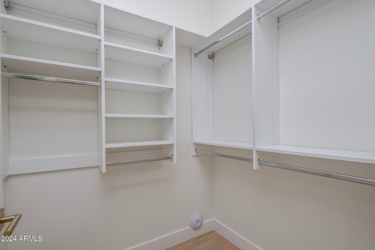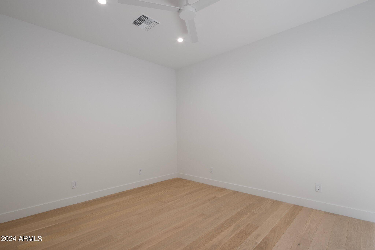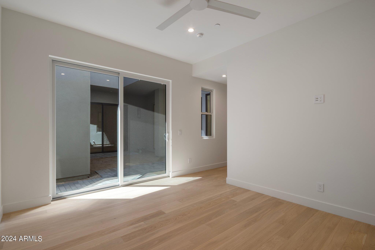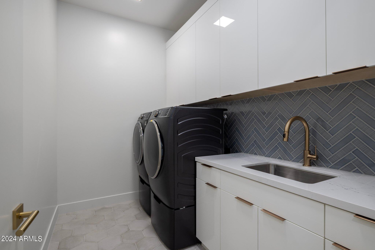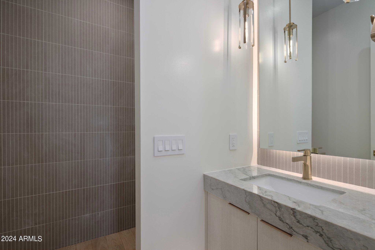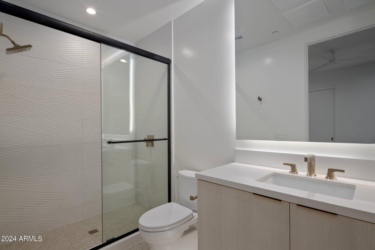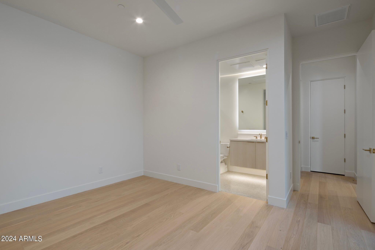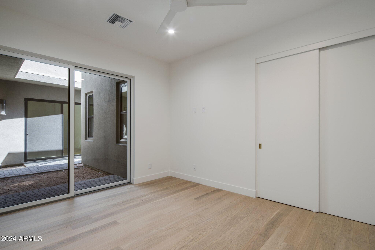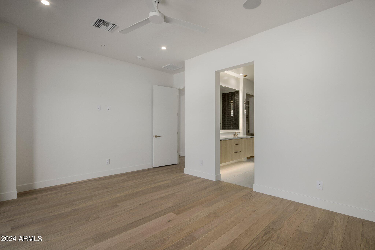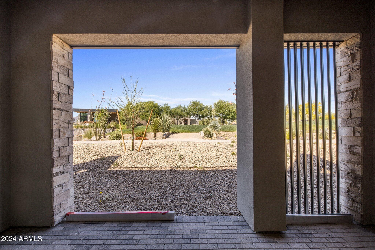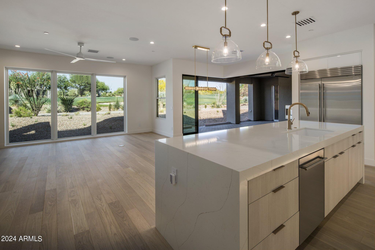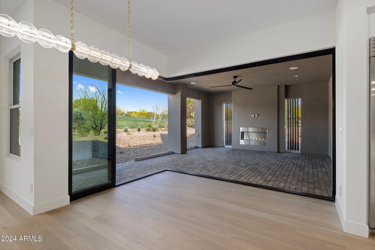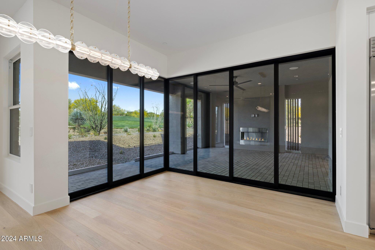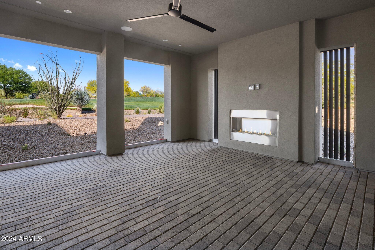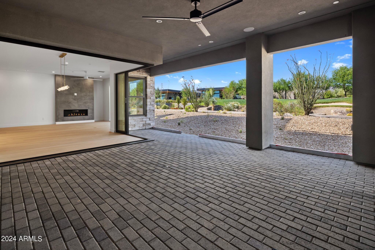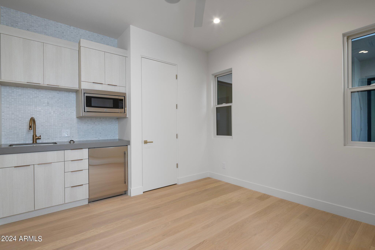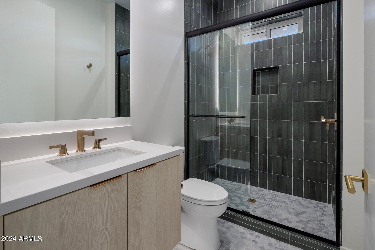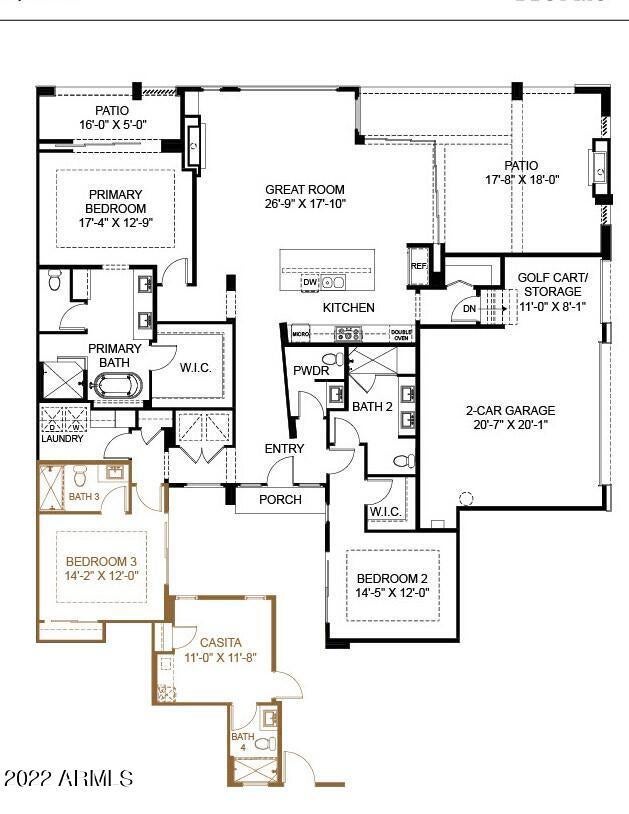$2,397,900 - 37200 N Cave Creek Road (unit 1111), Scottsdale
- 4
- Bedrooms
- 5
- Baths
- 2,631
- SQ. Feet
- 0.05
- Acres
Brand new construction! Spectacular lower level unit. 2,631 sq. ft., 4 beds, 4.5 baths, 2 car garage with golf cart/storage area. The 4th bedroom has a separate entrance from the home and can be used as a guest casita, giving your guests their own privacy! This unit has an expansive covered patio and another off the Primary bedroom. The covered patio off the great room has an outdoor fireplace with stunning mountain and golf course views. Retracting doors optimize your outdoor enjoyment with plenty of room for indoor/outdoor entertaining. Great room features gas fireplace and an enlarged picture window to capture the babbling brook of the Seven golf course. Steps away from the clubhouse. Ready Now! Desert Mountain approval and Membership required. Avoid the wait list!
Essential Information
-
- MLS® #:
- 6438273
-
- Price:
- $2,397,900
-
- Bedrooms:
- 4
-
- Bathrooms:
- 5.00
-
- Square Footage:
- 2,631
-
- Acres:
- 0.05
-
- Year Built:
- 2023
-
- Type:
- Residential
-
- Sub-Type:
- Townhouse
-
- Style:
- Contemporary
-
- Status:
- Active
Community Information
-
- Address:
- 37200 N Cave Creek Road (unit 1111)
-
- Subdivision:
- Desert Mountain
-
- City:
- Scottsdale
-
- County:
- Maricopa
-
- State:
- AZ
-
- Zip Code:
- 85262
Amenities
-
- Amenities:
- Gated Community, Community Spa Htd, Community Pool Htd, Guarded Entry, Golf, Concierge, Tennis Court(s), Playground, Biking/Walking Path, Clubhouse, Fitness Center
-
- Utilities:
- APS,SW Gas3
-
- Parking Spaces:
- 2
-
- Parking:
- Dir Entry frm Garage, Electric Door Opener, Separate Strge Area, Golf Cart Garage
-
- # of Garages:
- 2
-
- View:
- Mountain(s)
-
- Pool:
- None
Interior
-
- Interior Features:
- Breakfast Bar, 9+ Flat Ceilings, Fire Sprinklers, No Interior Steps, Soft Water Loop, Kitchen Island, 2 Master Baths, Full Bth Master Bdrm, Separate Shwr & Tub, High Speed Internet, Granite Counters
-
- Heating:
- Natural Gas
-
- Cooling:
- Programmable Thmstat, Refrigeration
-
- Fireplace:
- Yes
-
- Fireplaces:
- 2 Fireplace, Exterior Fireplace, Living Room, Gas
-
- # of Stories:
- 2
Exterior
-
- Exterior Features:
- Covered Patio(s)
-
- Lot Description:
- Sprinklers In Front, Desert Front, On Golf Course, Dirt Back
-
- Windows:
- Dual Pane, Low-E, Vinyl Frame
-
- Roof:
- Tile
-
- Construction:
- Painted, Stucco, Stone, Frame - Wood, Spray Foam Insulation
School Information
-
- District:
- Cave Creek Unified District
-
- Elementary:
- Black Mountain Elementary School
-
- Middle:
- Sonoran Trails Middle School
-
- High:
- Cactus Shadows High School
Listing Details
- Listing Office:
- Camelot Homes, Inc.
