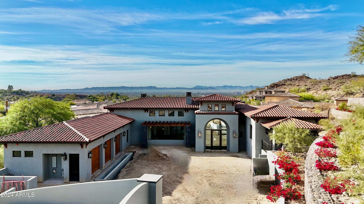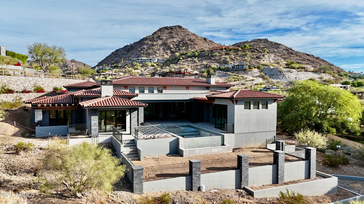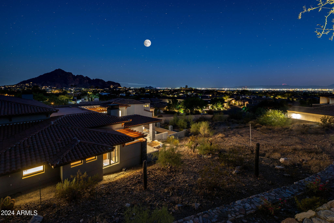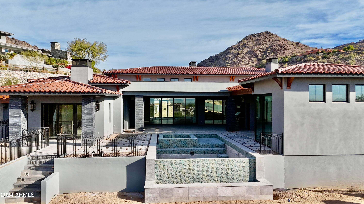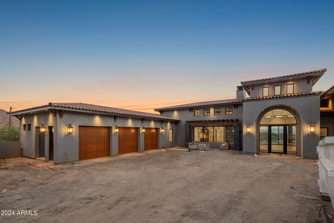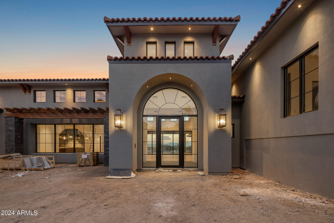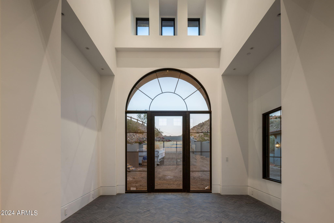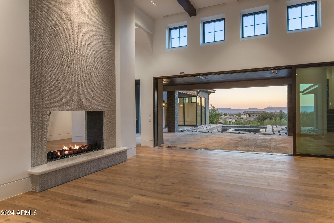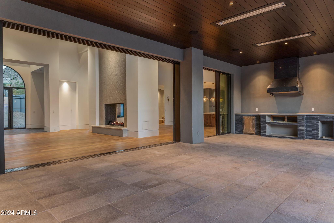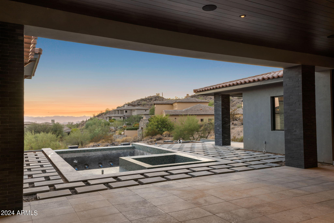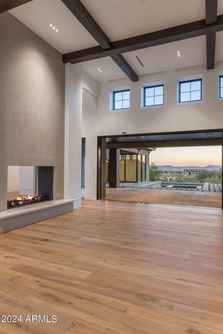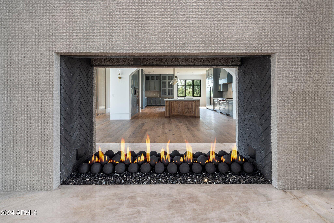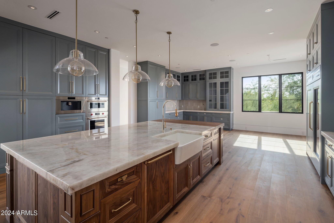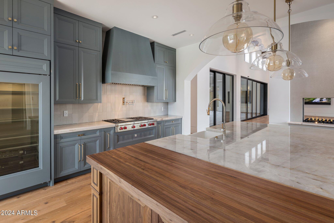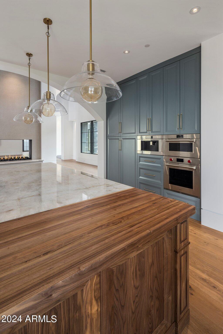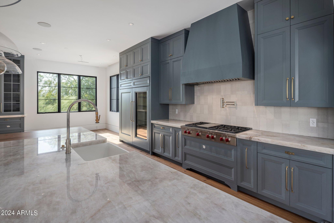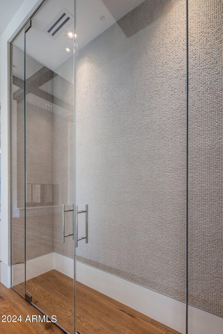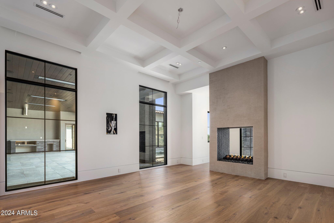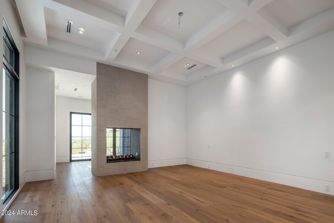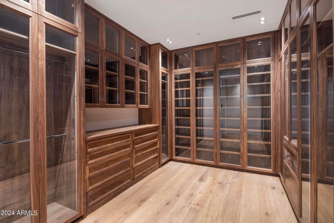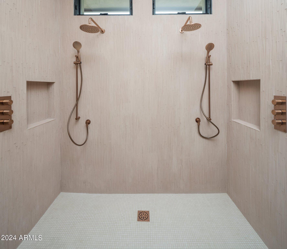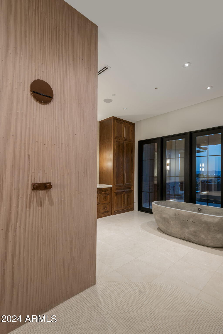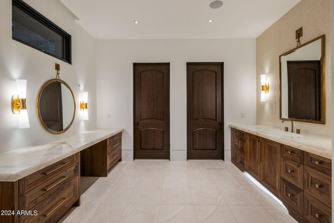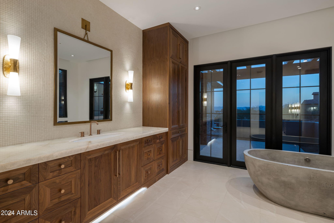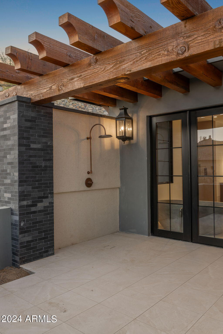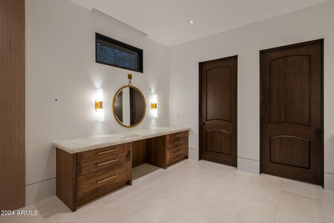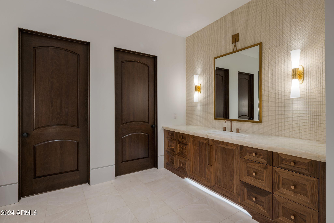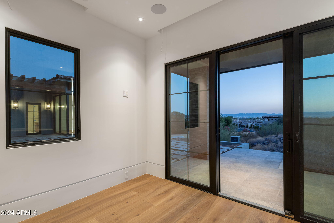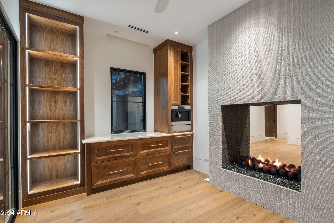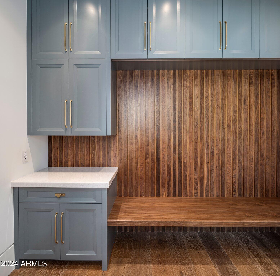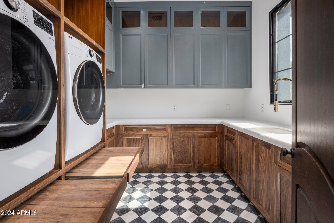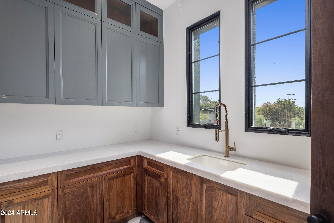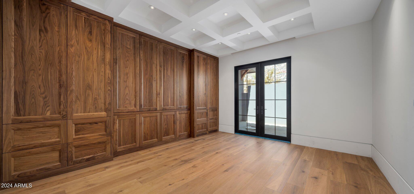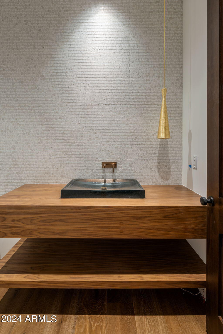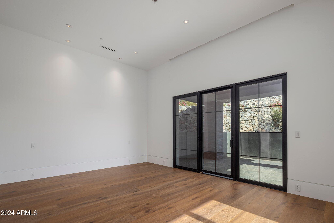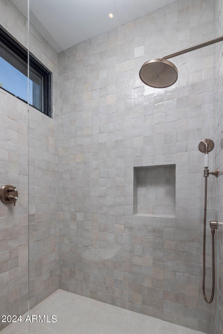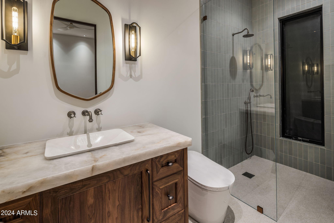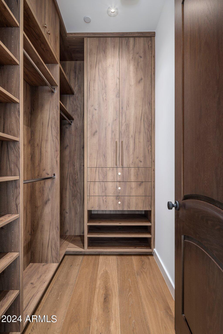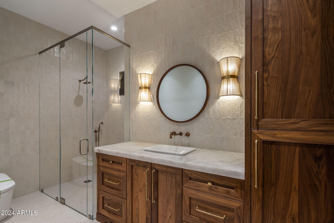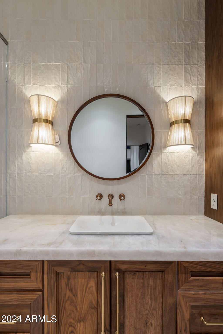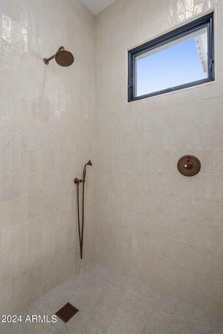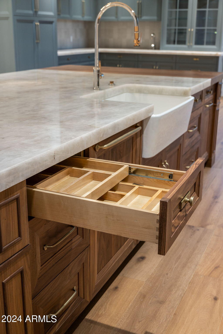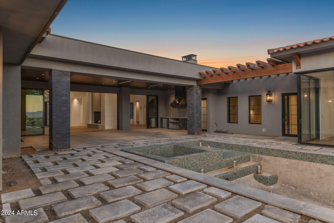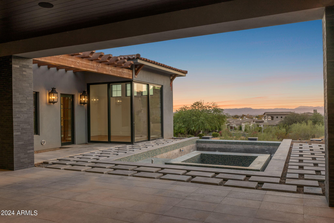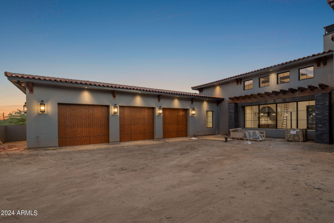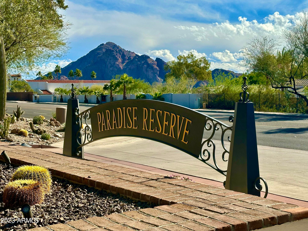$7,450,000 - 6825 N 39th Place, Paradise Valley
- 4
- Bedrooms
- 5
- Baths
- 6,209
- SQ. Feet
- 1.04
- Acres
New luxury hillside construction with a January delivery! Positioned high up the mountain, on a private 1+ acre lot in a 24hr guard-gated enclave in Paradise Valley. Glass tile pool and spa, Cristallo Quartzite slabs, and custom cabinetry throughout. One of the only hillside homes with a level grass yard! Embrace Arizona's indoor / outdoor living, while enjoying privacy and city light views. 6,200+ SF with (4) ensuite bedrooms, a glass walled exercise room, study and 3-car garage w/ room for 3 lifts. Attached guest suite with a separate entrance from the outside, and its own private patio with mountain views This luxury construction has all the materials and upgrades that a sophisticated buyer expects. Crestron / Lutron, 9 security cameras. The DNP HOMES quality must be seen!
Essential Information
-
- MLS® #:
- 6542969
-
- Price:
- $7,450,000
-
- Bedrooms:
- 4
-
- Bathrooms:
- 5.00
-
- Square Footage:
- 6,209
-
- Acres:
- 1.04
-
- Year Built:
- 2024
-
- Type:
- Residential
-
- Sub-Type:
- Single Family - Detached
-
- Status:
- Active
Community Information
-
- Address:
- 6825 N 39th Place
-
- Subdivision:
- Paradise Reserve
-
- City:
- Paradise Valley
-
- County:
- Maricopa
-
- State:
- AZ
-
- Zip Code:
- 85253
Amenities
-
- Amenities:
- Gated Community, Guarded Entry, Biking/Walking Path
-
- Utilities:
- APS,SW Gas3
-
- Parking Spaces:
- 5
-
- Parking:
- Dir Entry frm Garage, Electric Door Opener
-
- # of Garages:
- 3
-
- View:
- City Lights, Mountain(s)
-
- Has Pool:
- Yes
-
- Pool:
- Variable Speed Pump, Heated, Private
Interior
-
- Interior Features:
- Breakfast Bar, Drink Wtr Filter Sys, Fire Sprinklers, Vaulted Ceiling(s), Kitchen Island, Double Vanity, Full Bth Master Bdrm, Separate Shwr & Tub
-
- Heating:
- Natural Gas, ENERGY STAR Qualified Equipment
-
- Cooling:
- Refrigeration, Programmable Thmstat, Ceiling Fan(s)
-
- Fireplace:
- Yes
-
- Fireplaces:
- 2 Fireplace
-
- # of Stories:
- 1
Exterior
-
- Exterior Features:
- Covered Patio(s), Patio, Private Yard, Storage, Built-in Barbecue
-
- Lot Description:
- Sprinklers In Rear, Sprinklers In Front, Desert Back, Desert Front, Grass Front, Grass Back, Auto Timer H2O Front, Auto Timer H2O Back
-
- Windows:
- ENERGY STAR Qualified Windows, Low-E
-
- Roof:
- Tile
-
- Construction:
- EIFS Synthetic Stcco, Stone, Frame - Wood, Spray Foam Insulation
School Information
-
- District:
- Phoenix Union High School District
-
- Elementary:
- Biltmore Preparatory Academy
-
- Middle:
- Biltmore Preparatory Academy
-
- High:
- Camelback High School
Listing Details
- Listing Office:
- Silverleaf Realty
