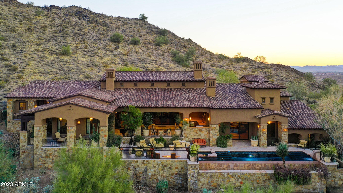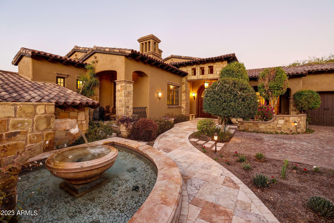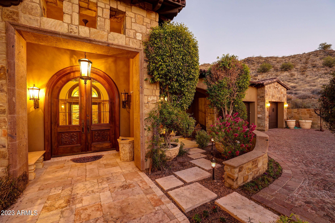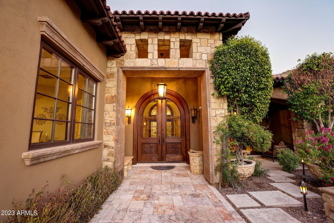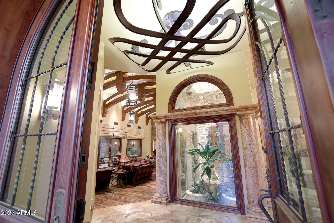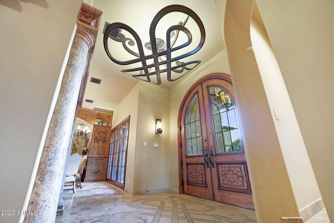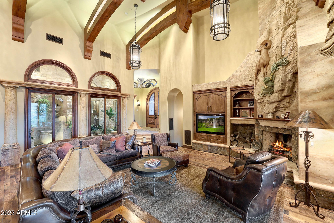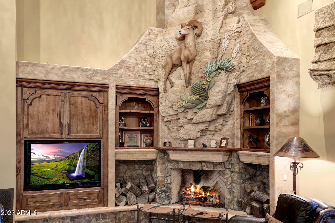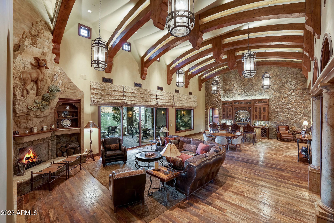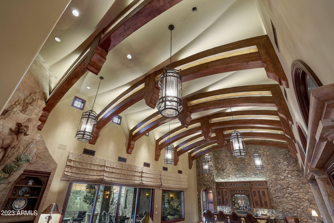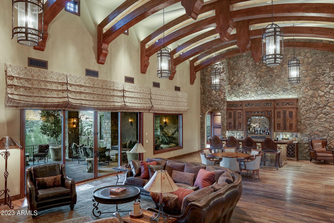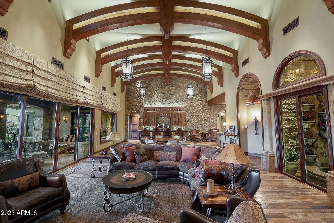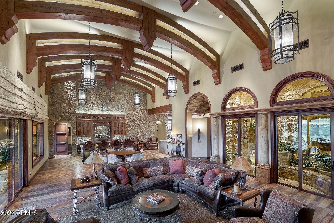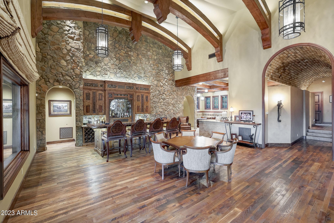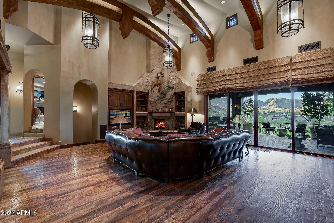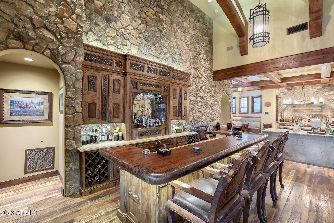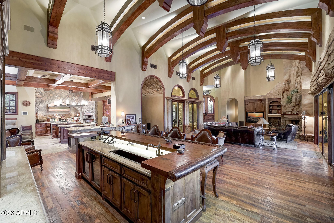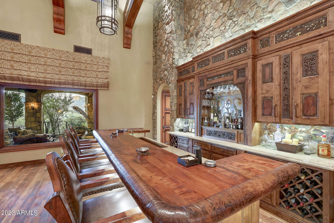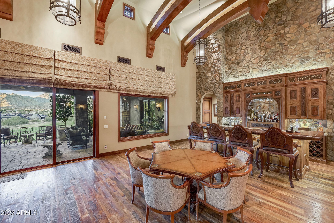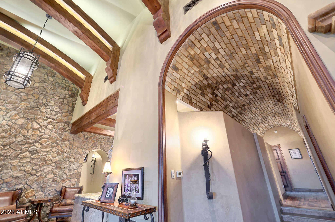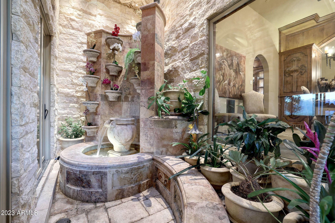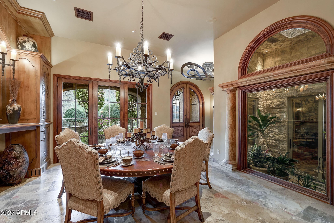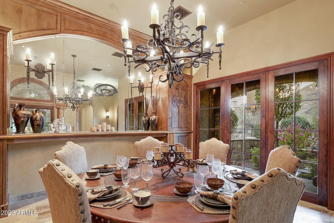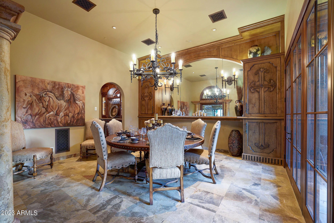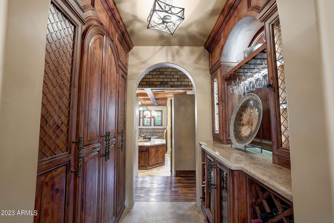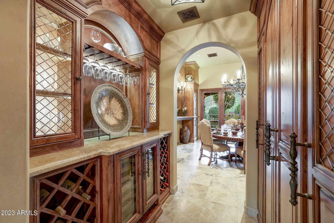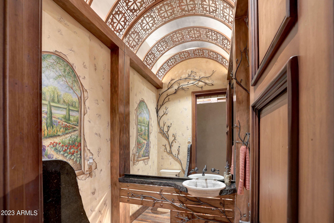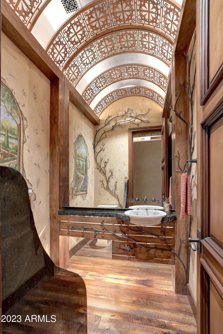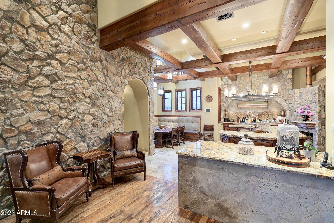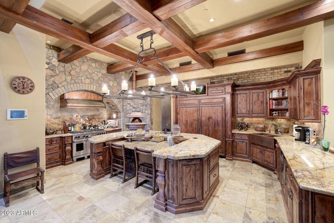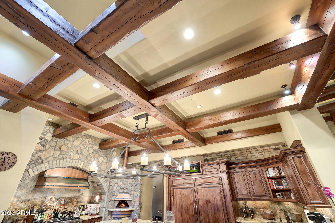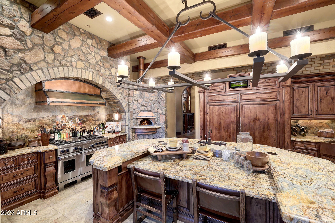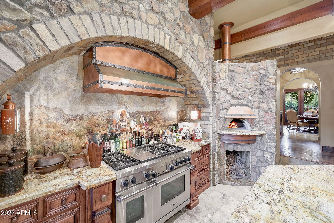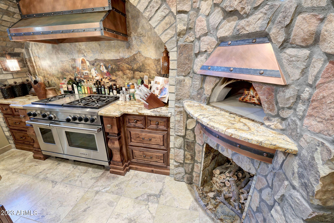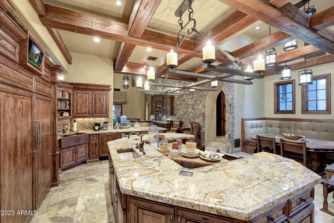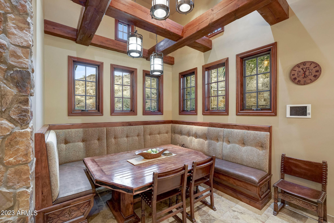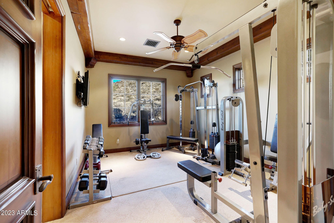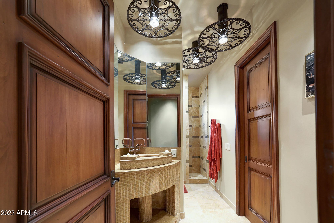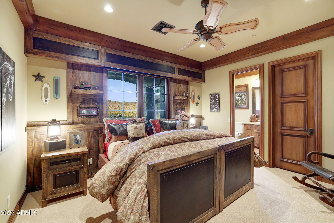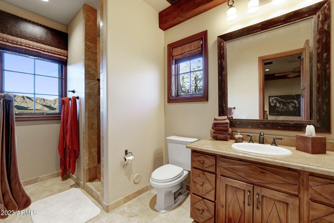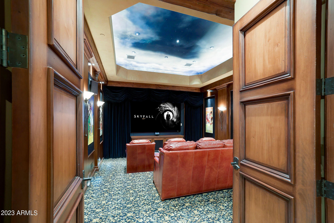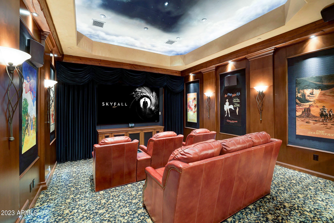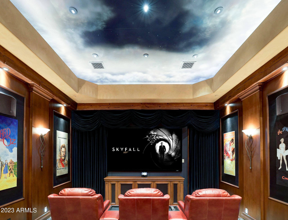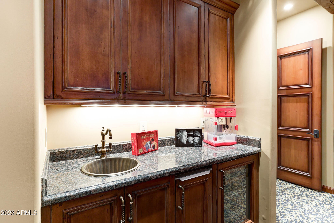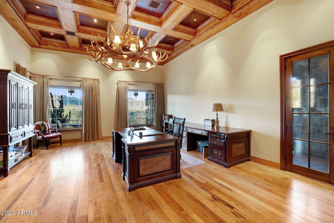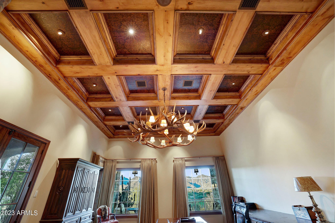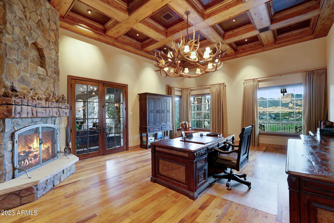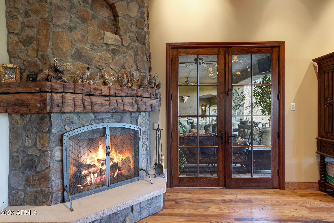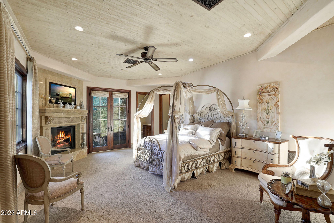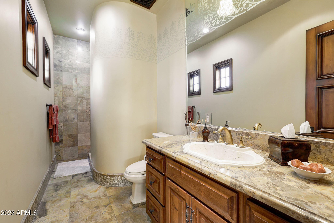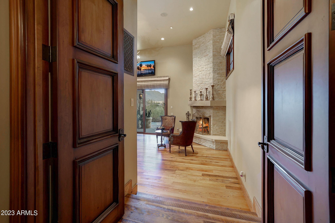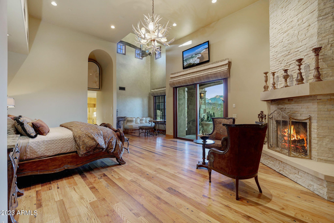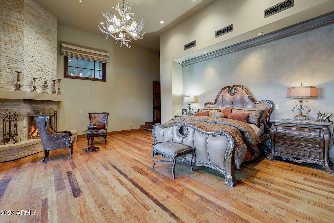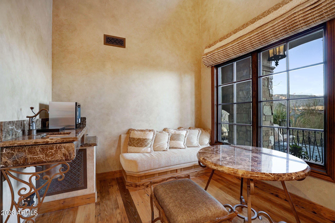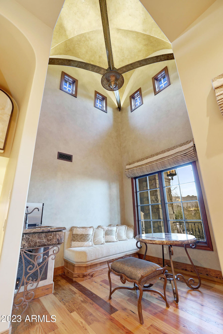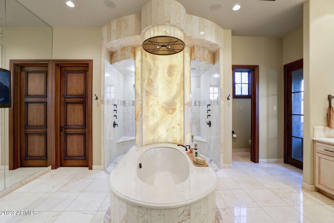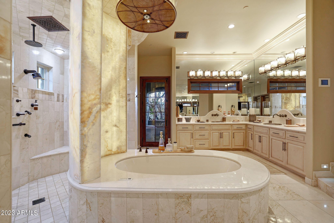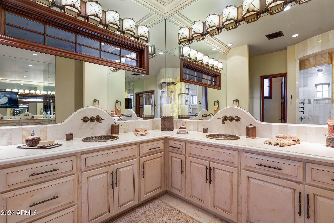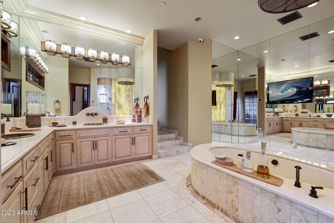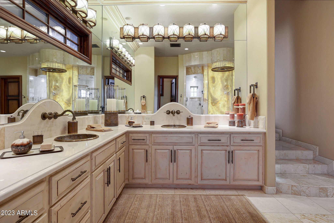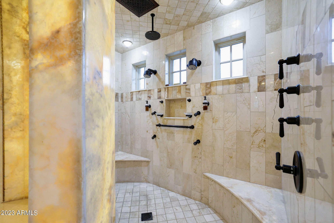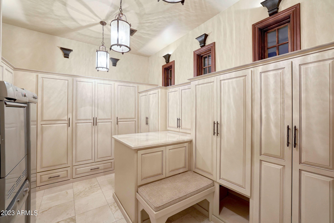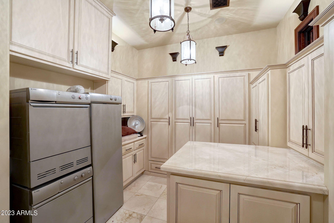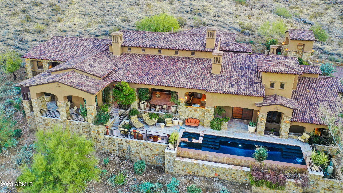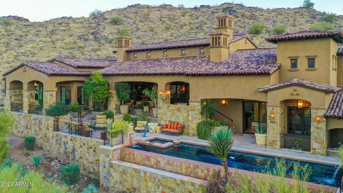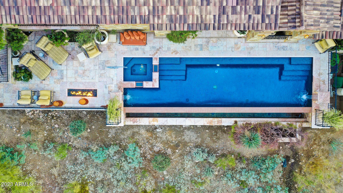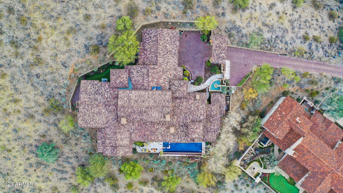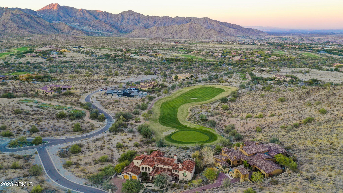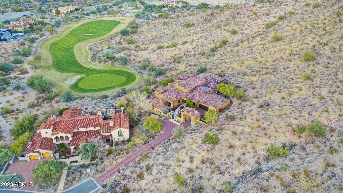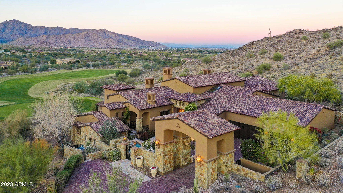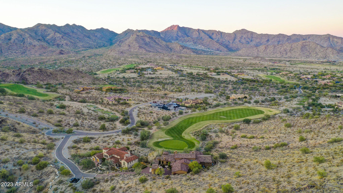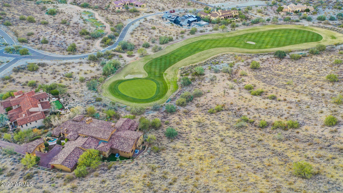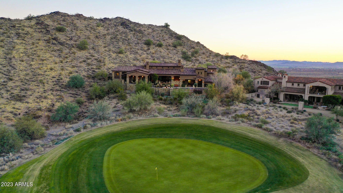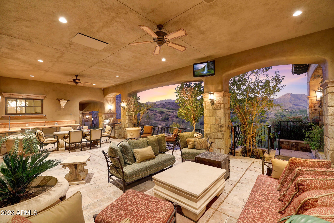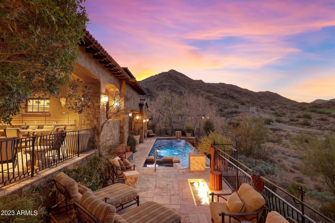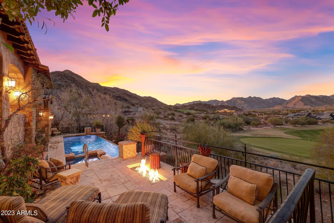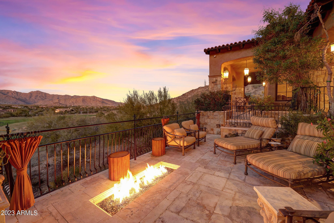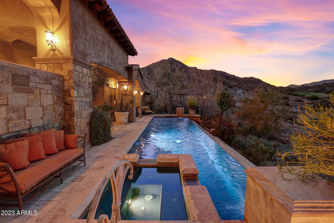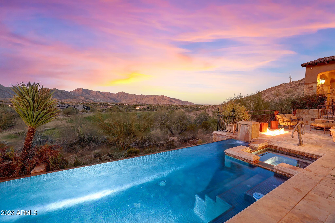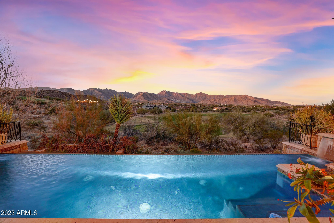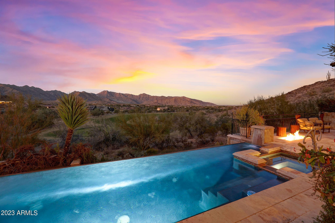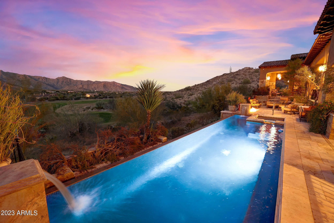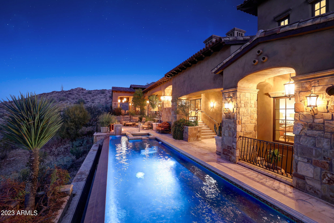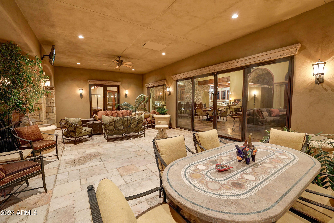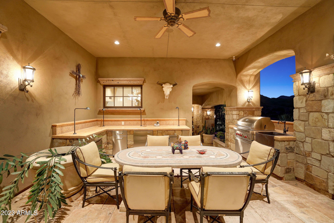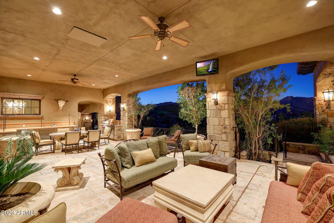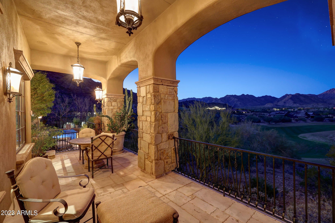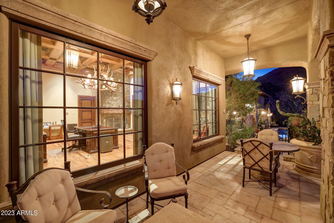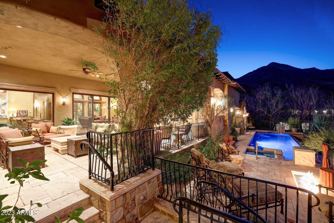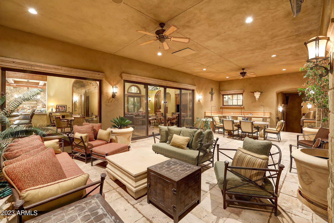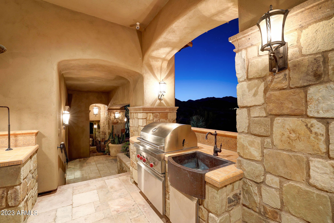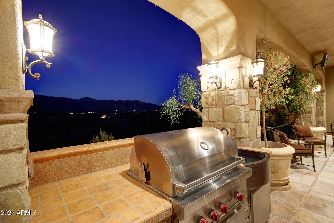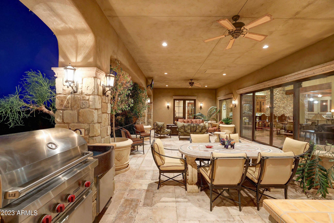$4,250,000 - 21530 W Granite Ridge Road, Buckeye
- 4
- Bedrooms
- 5
- Baths
- 6,231
- SQ. Feet
- 1.03
- Acres
This one-of-a-kind mountainside Villa is located on an acre+ golf course lot, nestled into the base of White Tank Mountains overlooking the Signature 12th Green of The Verrado Founders Course. A true architectural masterpiece of quality craftsmanship and the finest materials make this a unique buying opportunity for the most discriminant of Buyers. Meticulously designed to blend into the natural desert surroundings, this home features too many custom finishes to list them all. A stunning and dramatic Great Room with reclaimed Truss beams spanning the full length of this truly ''Great Room''. Panoramic mountain and golf course views from every window and balcony. A Gourmet Kitchen with Sub-Zero and Wolf appliances and your very own wood burning pizza oven are an entertainer's dream. Beautiful ceiling and architectural details throughout this residence. A large covered patio anchors the backyard retreat where you will find a built-in BBQ, lounge area, fire-pit and negative edge swimming pool and spa. This 6,231sqft estate home comes complete with 4 Bedrooms, 4.5 Baths, Bar, Formal Dining Room, Atrium, Theater Room, Private Office, 4 fireplaces and much much more. Inquire about a private tour of this property today.
Essential Information
-
- MLS® #:
- 6543828
-
- Price:
- $4,250,000
-
- Bedrooms:
- 4
-
- Bathrooms:
- 5.00
-
- Square Footage:
- 6,231
-
- Acres:
- 1.03
-
- Year Built:
- 2009
-
- Type:
- Residential
-
- Sub-Type:
- Single Family - Detached
-
- Style:
- Ranch
-
- Status:
- Active
Community Information
-
- Address:
- 21530 W Granite Ridge Road
-
- Subdivision:
- VERRADO 5.803
-
- City:
- Buckeye
-
- County:
- Maricopa
-
- State:
- AZ
-
- Zip Code:
- 85396
Amenities
-
- Amenities:
- Community Pool Htd, Community Media Room, Golf, Tennis Court(s), Playground, Biking/Walking Path, Clubhouse, Fitness Center
-
- Utilities:
- APS,SW Gas3
-
- Parking Spaces:
- 10
-
- Parking:
- Attch'd Gar Cabinets, Electric Door Opener
-
- # of Garages:
- 3
-
- View:
- Mountain(s)
-
- Has Pool:
- Yes
-
- Pool:
- Heated, Private
Interior
-
- Interior Features:
- Master Downstairs, Eat-in Kitchen, Breakfast Bar, 9+ Flat Ceilings, Fire Sprinklers, Soft Water Loop, Vaulted Ceiling(s), Wet Bar, Kitchen Island, Pantry, Double Vanity, Full Bth Master Bdrm, Separate Shwr & Tub, Tub with Jets, High Speed Internet, Granite Counters
-
- Heating:
- Electric
-
- Cooling:
- Refrigeration, Programmable Thmstat, Ceiling Fan(s)
-
- Fireplace:
- Yes
-
- Fireplaces:
- 3+ Fireplace, Fire Pit, Family Room, Master Bedroom, Gas
-
- # of Stories:
- 1
Exterior
-
- Exterior Features:
- Balcony, Covered Patio(s), Misting System, Patio, Private Street(s), Private Yard, Built-in Barbecue
-
- Lot Description:
- Corner Lot, Desert Back, Desert Front, On Golf Course, Cul-De-Sac, Synthetic Grass Back, Auto Timer H2O Front, Auto Timer H2O Back
-
- Windows:
- Dual Pane, Low-E, Wood Frames
-
- Roof:
- Tile
-
- Construction:
- Painted, Stucco, Stone, Frame - Wood
School Information
-
- District:
- Agua Fria Union High School District
-
- Elementary:
- Verrado Elementary School
-
- Middle:
- Verrado Middle School
-
- High:
- Verrado High School
Listing Details
- Listing Office:
- Keller Williams Realty Elite
