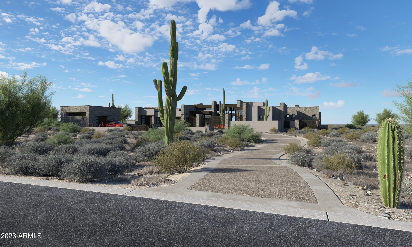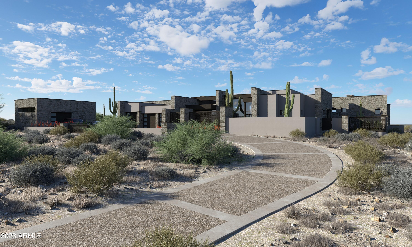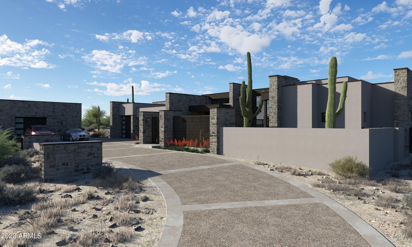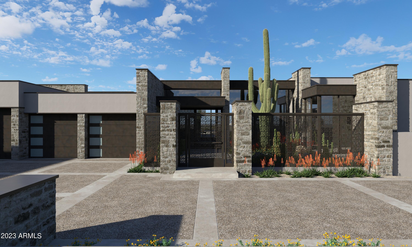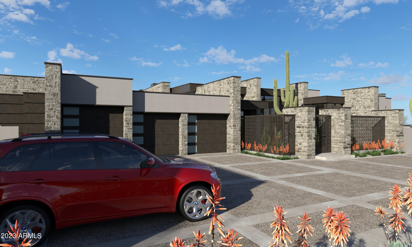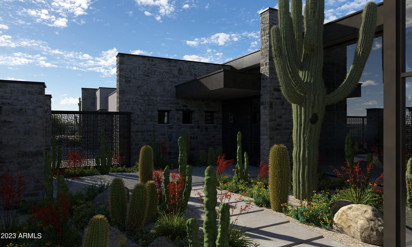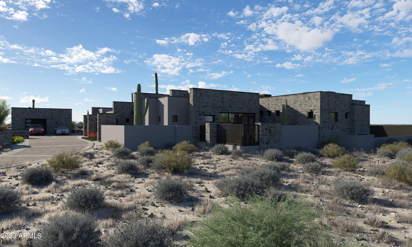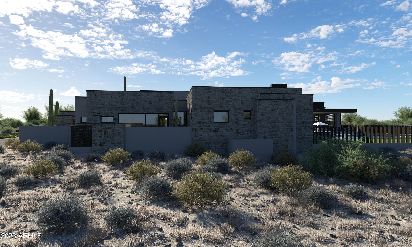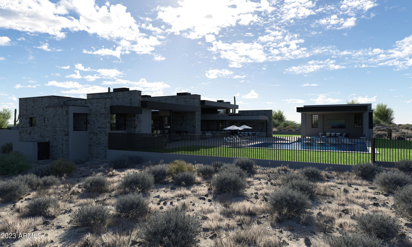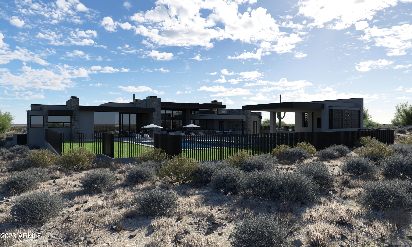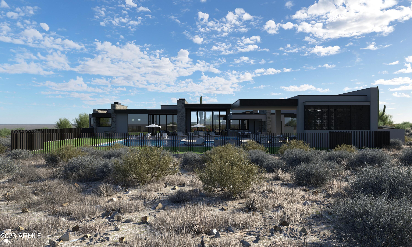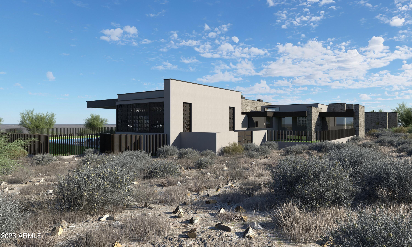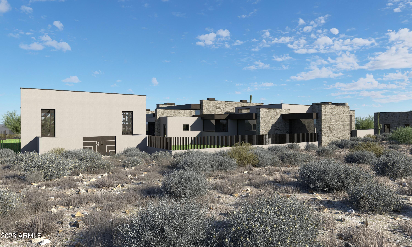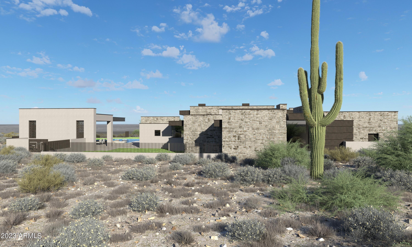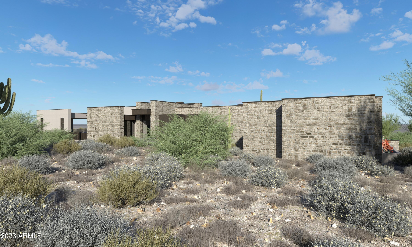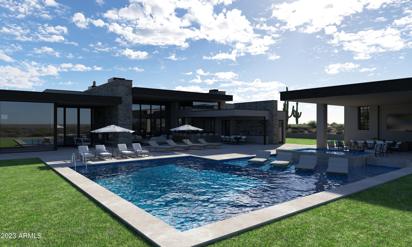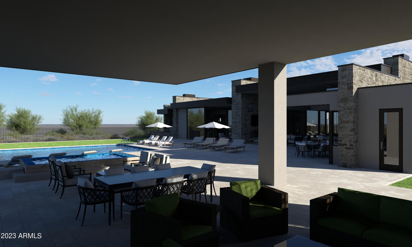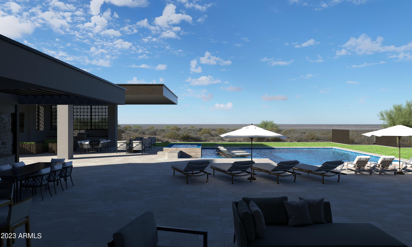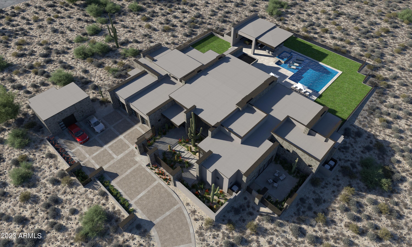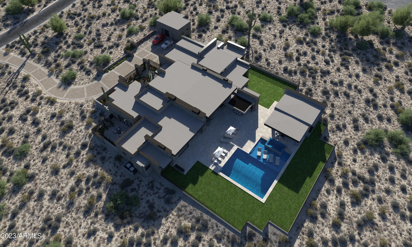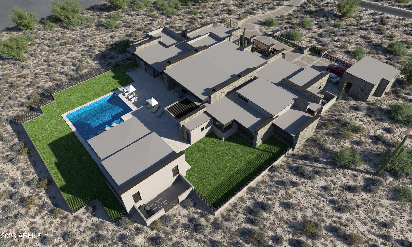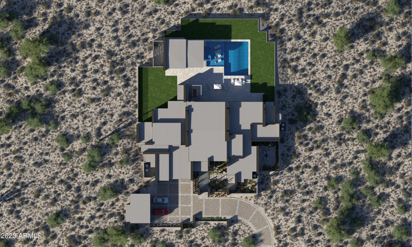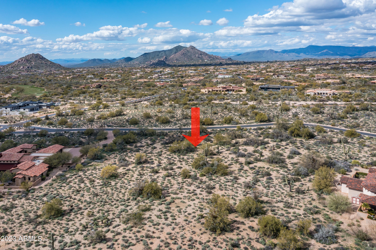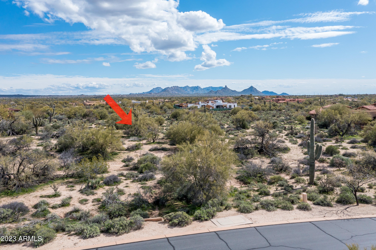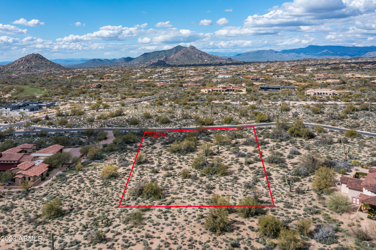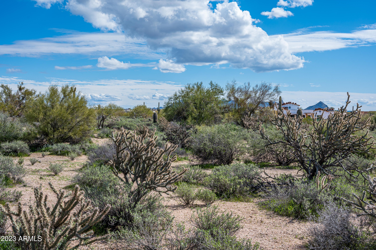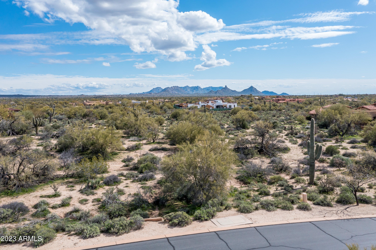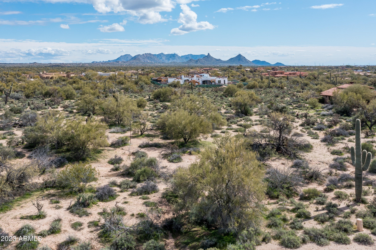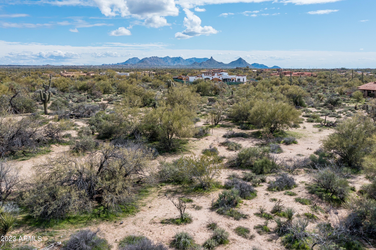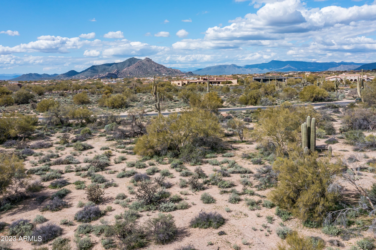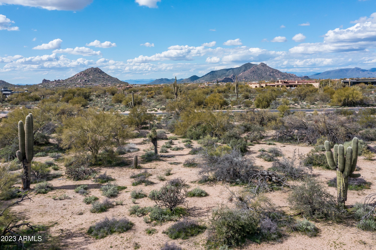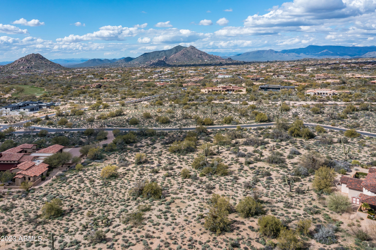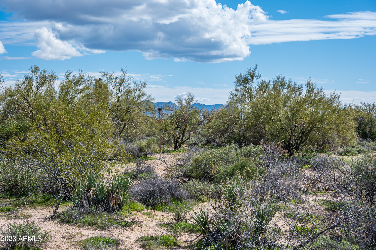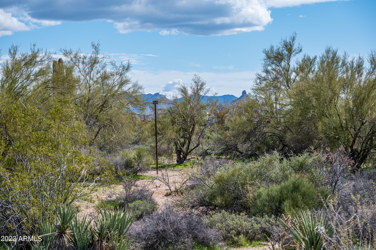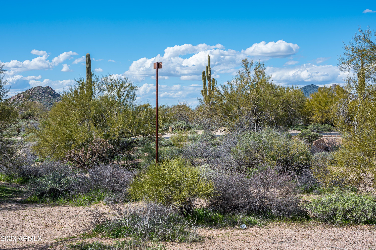$6,830,000 - 8627 E Whisper Rock Trail (unit 120), Scottsdale
- 4
- Bedrooms
- 6
- Baths
- 6,295
- SQ. Feet
- 2.74
- Acres
Located on one of the finest lots within Whisper Rock Estates, this to-be-built home has been designed with the utmost care and craftsmanship * Craig Wickersham (Architect) & RNet Custom Homes (Builder) combine to create a timeless, one-of-a-kind masterpiece on a south-facing, 2.7 acre site * Just about 6300 sq ft of livable space, offering an ideal layout consisting of an open living concept, 4 full bedroom suites, gym, media, office, bar and wine room * Zero interior steps, true indoor/outdoor living, 4-car garage and outdoor kitchen complete the design * See the documents tab for details *
Essential Information
-
- MLS® #:
- 6561784
-
- Price:
- $6,830,000
-
- Bedrooms:
- 4
-
- Bathrooms:
- 6.00
-
- Square Footage:
- 6,295
-
- Acres:
- 2.74
-
- Year Built:
- 2024
-
- Type:
- Residential
-
- Sub-Type:
- Single Family Residence
-
- Style:
- Contemporary
-
- Status:
- Active
Community Information
-
- Address:
- 8627 E Whisper Rock Trail (unit 120)
-
- Subdivision:
- WHISPER ROCK
-
- City:
- Scottsdale
-
- County:
- Maricopa
-
- State:
- AZ
-
- Zip Code:
- 85266
Amenities
-
- Amenities:
- Pickleball, Gated, Community Spa, Community Spa Htd, Community Pool Htd, Community Pool, Community Media Room, Guarded Entry, Concierge, Tennis Court(s), Biking/Walking Path, Clubhouse, Fitness Center
-
- Utilities:
- APS
-
- Parking Spaces:
- 6
-
- Parking:
- Direct Access, Attch'd Gar Cabinets, Detached
-
- # of Garages:
- 4
-
- Has Pool:
- Yes
-
- Pool:
- Play Pool, Variable Speed Pump, Fenced, Private
Interior
-
- Interior Features:
- Eat-in Kitchen, 9+ Flat Ceilings, No Interior Steps, Vaulted Ceiling(s), Wet Bar, Kitchen Island, Double Vanity, Full Bth Master Bdrm, Separate Shwr & Tub, High Speed Internet, Smart Home, Granite Counters
-
- Heating:
- ENERGY STAR Qualified Equipment, Natural Gas
-
- Cooling:
- Central Air, Ceiling Fan(s), ENERGY STAR Qualified Equipment, Programmable Thmstat
-
- Fireplace:
- Yes
-
- Fireplaces:
- 2 Fireplace, Two Way Fireplace, Exterior Fireplace, Living Room, Gas
-
- # of Stories:
- 1
Exterior
-
- Exterior Features:
- Private Street(s), Storage, Built-in Barbecue
-
- Lot Description:
- Sprinklers In Rear, Sprinklers In Front, Desert Back, Desert Front, Natural Desert Back, Gravel/Stone Front, Gravel/Stone Back, Synthetic Grass Back, Auto Timer H2O Front, Natural Desert Front, Auto Timer H2O Back, Irrigation Front, Irrigation Back
-
- Windows:
- Low-Emissivity Windows, Dual Pane, ENERGY STAR Qualified Windows
-
- Roof:
- Foam, Metal
-
- Construction:
- Synthetic Stucco, Stucco, Wood Frame, Stone, Block, Spray Foam Insulation, Ducts Professionally Air-Sealed
School Information
-
- District:
- Cave Creek Unified District
-
- Elementary:
- Lone Mountain Elementary School
-
- Middle:
- Sonoran Trails Middle School
-
- High:
- Cactus Shadows High School
Listing Details
- Listing Office:
- Russ Lyon Sotheby's International Realty
