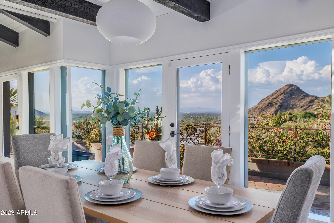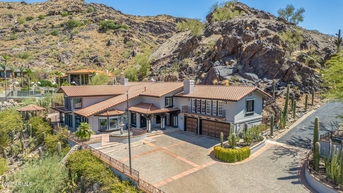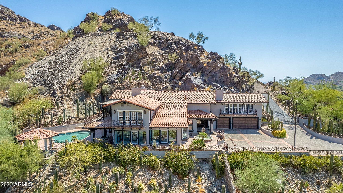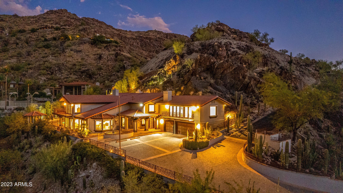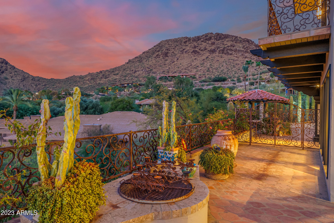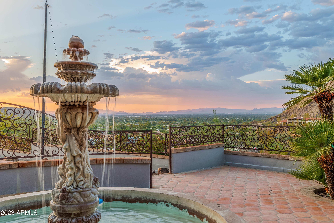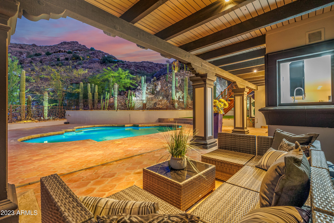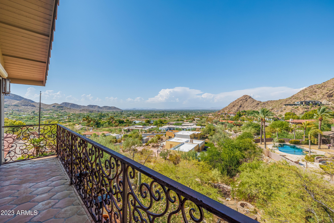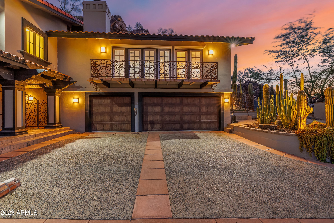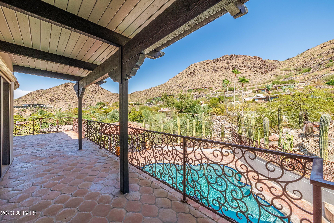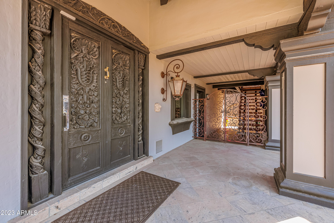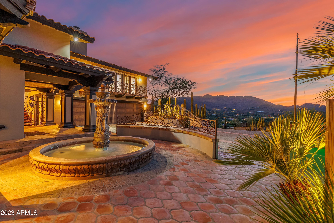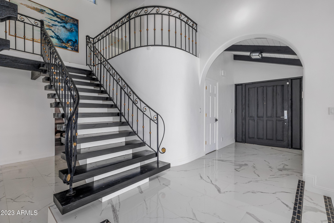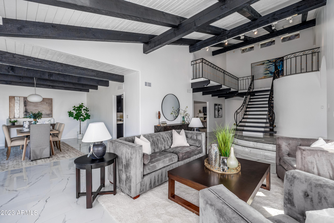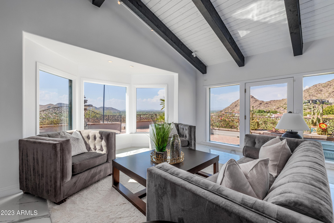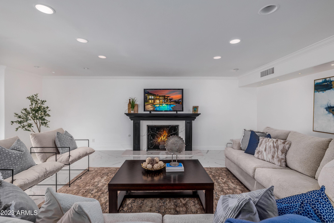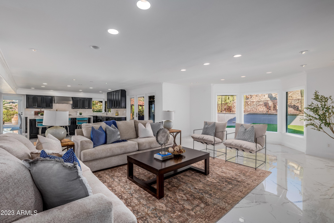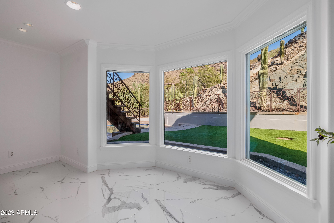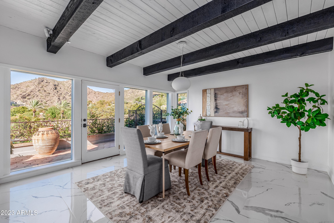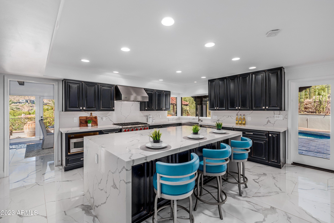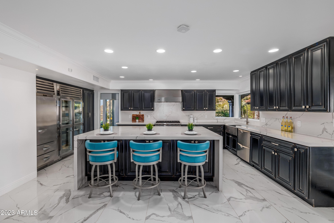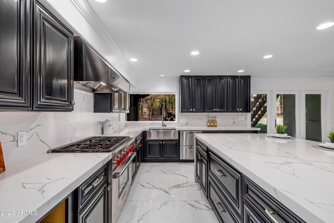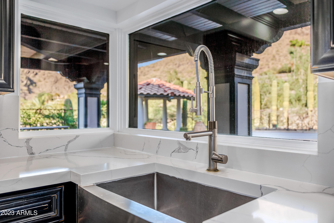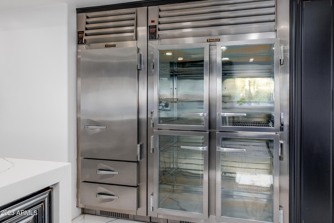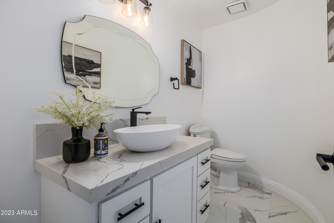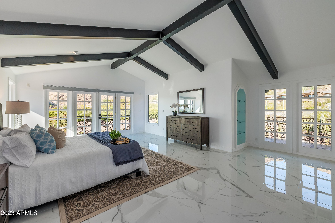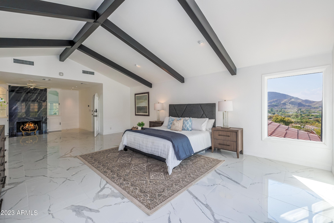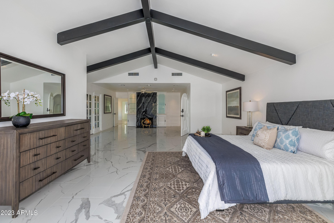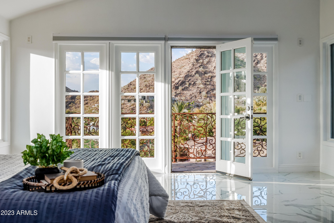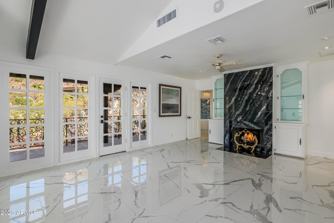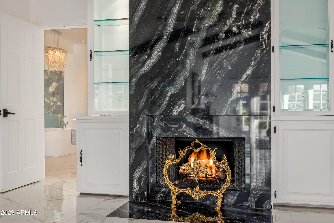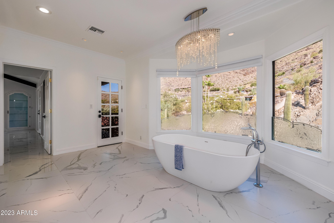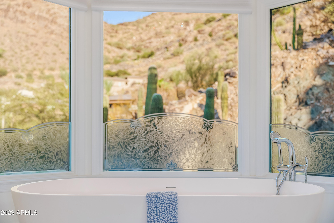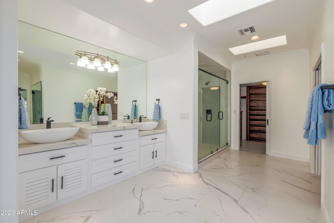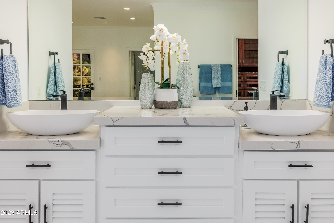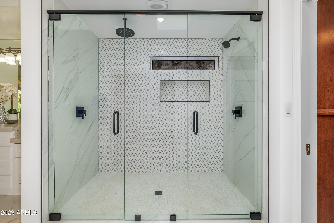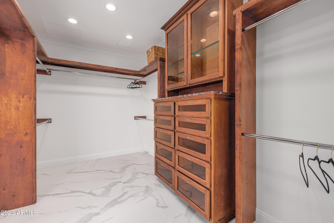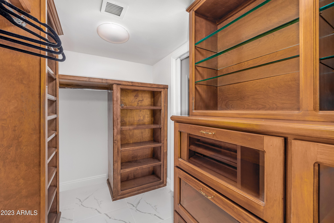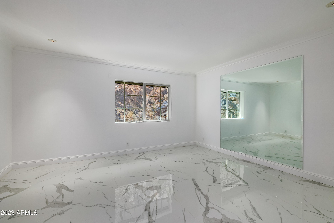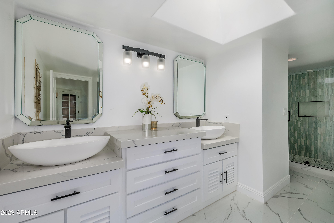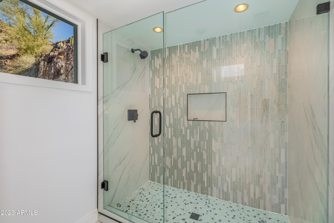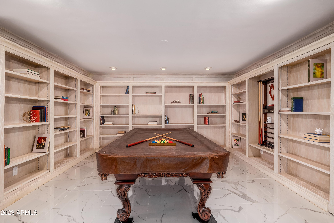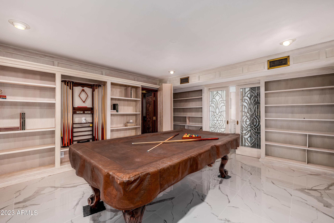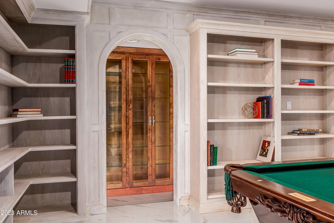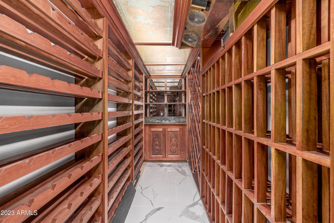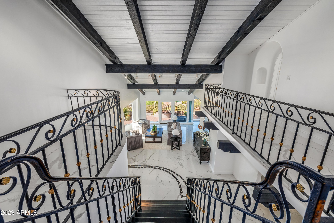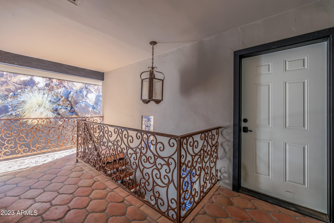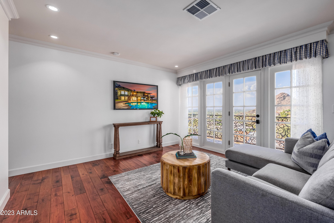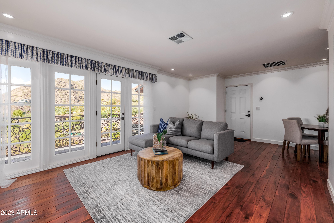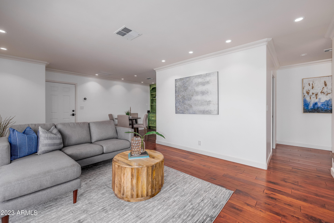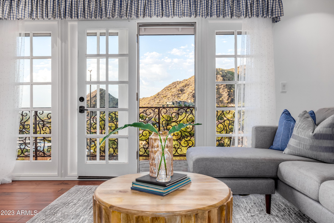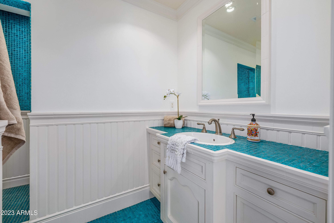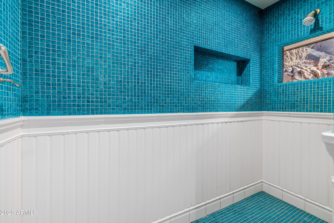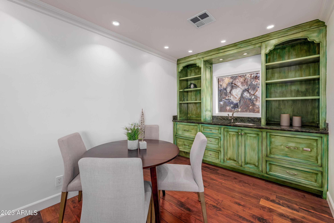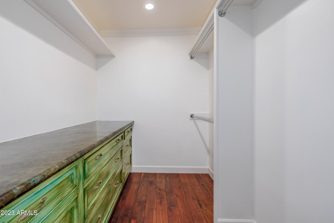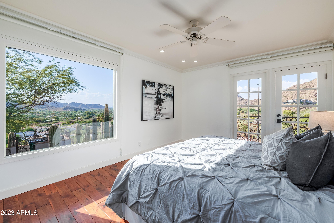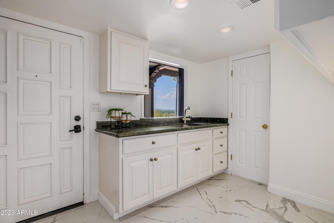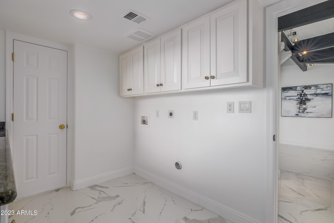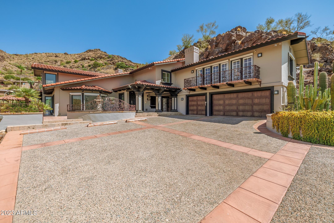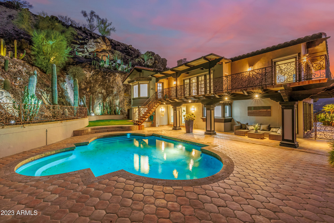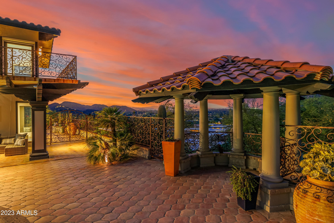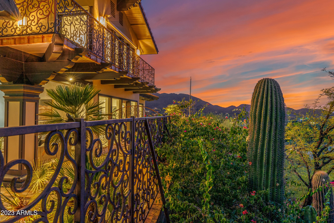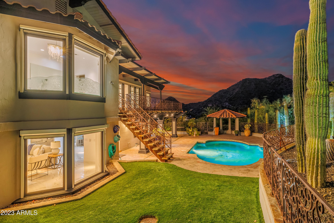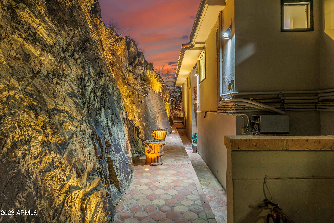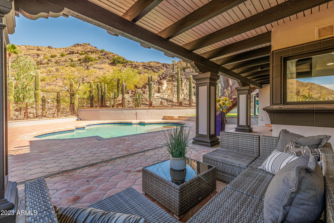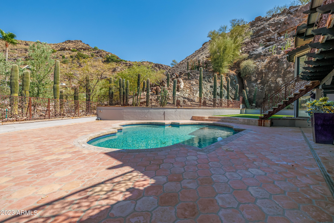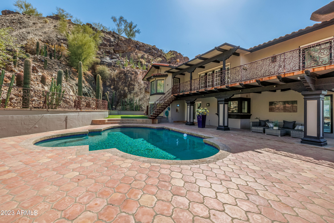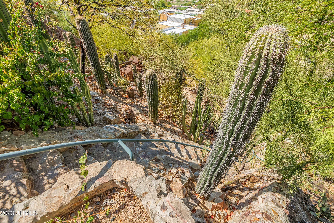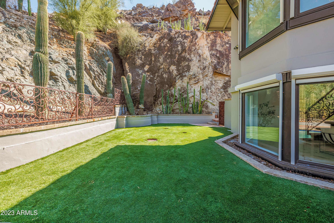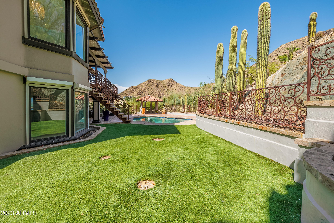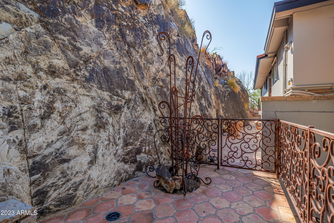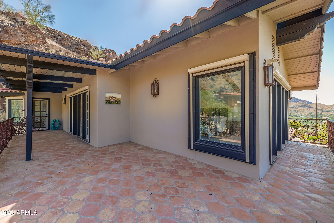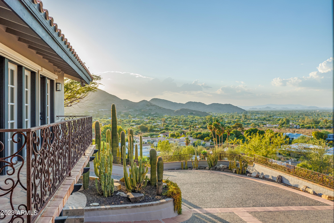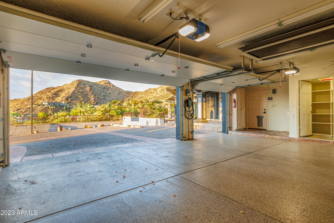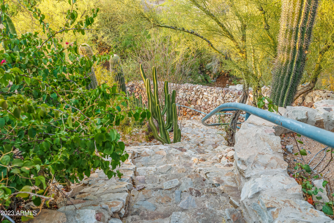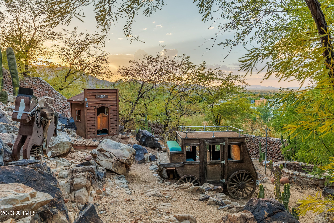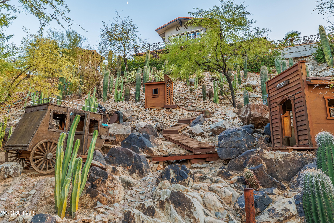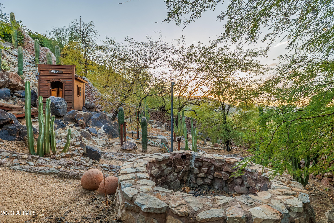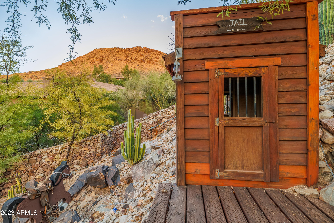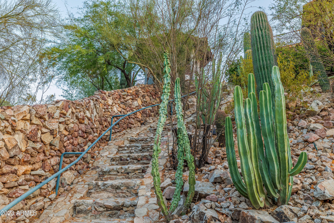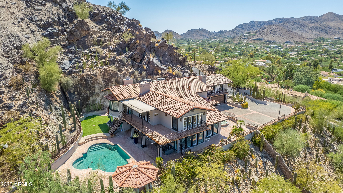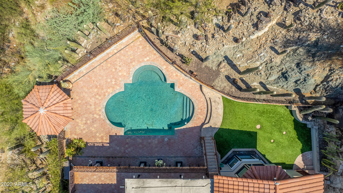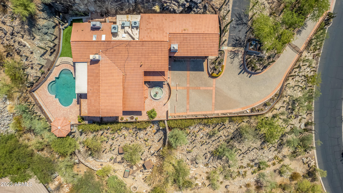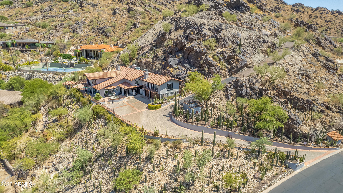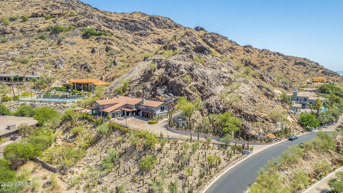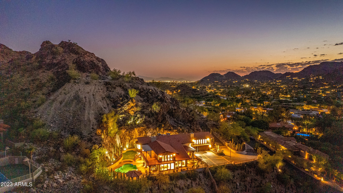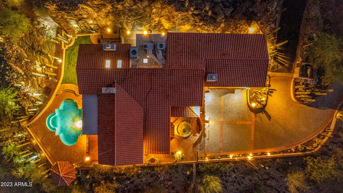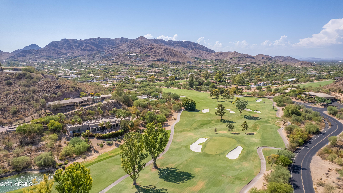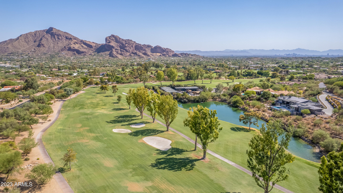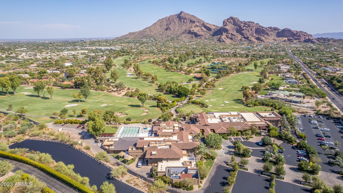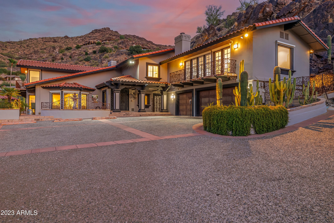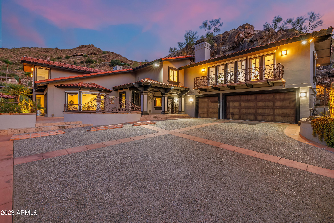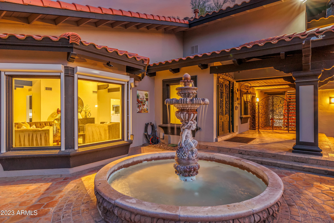$3,874,000 - 5339 E Desert Vista Road, Paradise Valley
- 4
- Bedrooms
- 4
- Baths
- 5,533
- SQ. Feet
- 0.93
- Acres
TENANT IN PLACE! INSTANT INCOME! Panoramic view estate! Gated 4 Bedroom, 3.5 Bath property, with a 3-car garage equipped with a Tesla charger, Enter private courtyard and a dramatic pivot front door that welcomes you into the foyer with high beam ceilings. Amazing views from all vantage points. Updated Kitchen with huge island, updated appliances, gas cooking and commercial refrigerator/freezer. Family room with gas fireplace overlooking east-facing backyard with luxurious pool, turf area and gazebo. Billiard room with hidden wine room. Additional 1.55 acre lot above is also available for purchase with this home! Primary Bedroom with wrap-around balcony, updated Bath with views from soaking tub. Dual closets and walk-in shower. Full casita over garage with living room, kitchenette, bedroom, bath and walk-in closet, great views from balcony. Ready for new owners! Updates include: Roof, ACs, electrical, interior/exterior paint, baths, kitchen. Home is served by SW Gas and is ON SEWER!
Essential Information
-
- MLS® #:
- 6585543
-
- Price:
- $3,874,000
-
- Bedrooms:
- 4
-
- Bathrooms:
- 4.00
-
- Square Footage:
- 5,533
-
- Acres:
- 0.93
-
- Year Built:
- 1981
-
- Type:
- Residential
-
- Sub-Type:
- Single Family Residence
-
- Style:
- Santa Barbara/Tuscan
-
- Status:
- Active
Community Information
-
- Address:
- 5339 E Desert Vista Road
-
- Subdivision:
- PARADISE CANYON FOOTHILLS
-
- City:
- Paradise Valley
-
- County:
- Maricopa
-
- State:
- AZ
-
- Zip Code:
- 85253
Amenities
-
- Utilities:
- APS,SW Gas3
-
- Parking Spaces:
- 7
-
- Parking:
- Shared Driveway
-
- # of Garages:
- 3
-
- View:
- City Light View(s), Mountain(s)
-
- Has Pool:
- Yes
-
- Pool:
- Play Pool, Heated, Private
Interior
-
- Interior Features:
- High Speed Internet, Double Vanity, Upstairs, Breakfast Bar, Vaulted Ceiling(s), Kitchen Island, Full Bth Master Bdrm, Separate Shwr & Tub
-
- Heating:
- Natural Gas
-
- Cooling:
- Central Air
-
- Fireplace:
- Yes
-
- Fireplaces:
- 2 Fireplace
-
- # of Stories:
- 2
Exterior
-
- Exterior Features:
- Playground, Balcony, Private Street(s)
-
- Lot Description:
- Desert Back, Desert Front, Synthetic Grass Back
-
- Windows:
- Skylight(s), Solar Screens, Dual Pane, Mechanical Sun Shds
-
- Roof:
- Tile, Foam
-
- Construction:
- Stucco, Wood Frame, Painted, Block
School Information
-
- District:
- Scottsdale Unified District
-
- Elementary:
- Cherokee Elementary School
-
- Middle:
- Cocopah Middle School
-
- High:
- Chaparral High School
Listing Details
- Listing Office:
- Redfin Corporation
