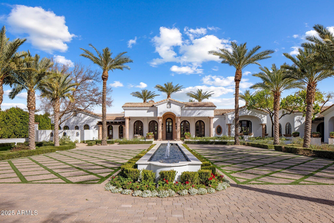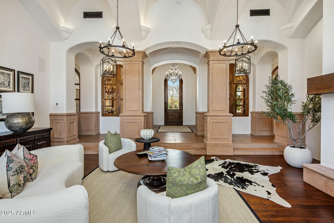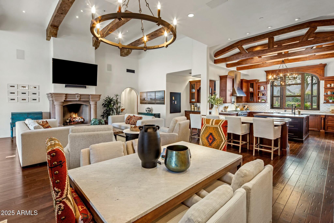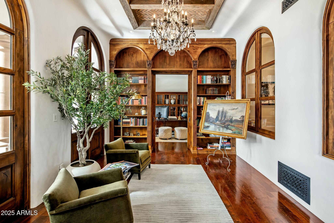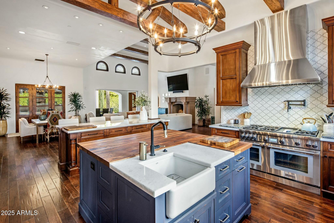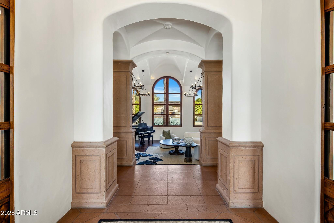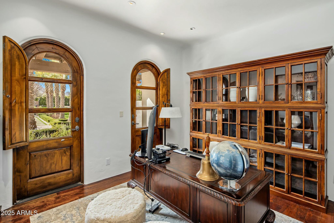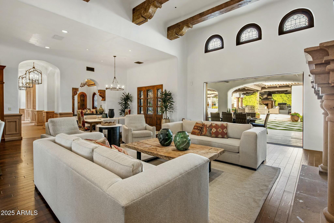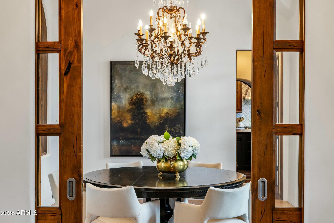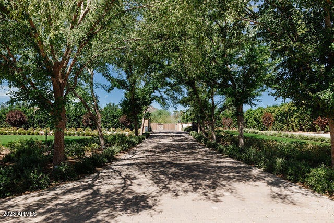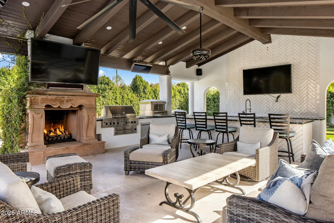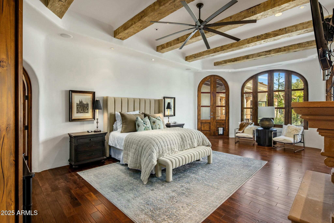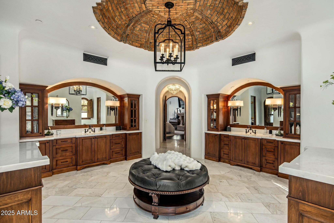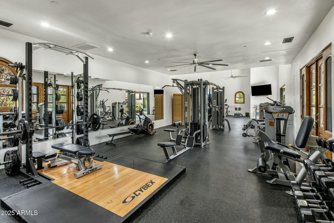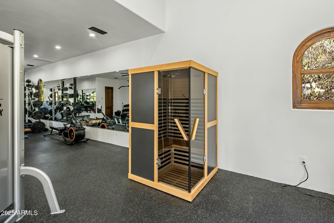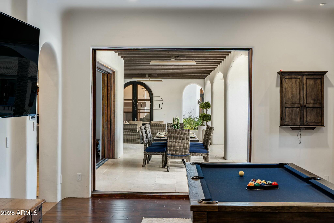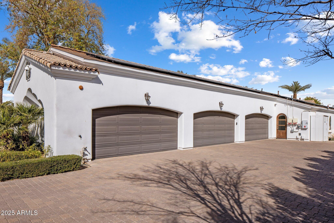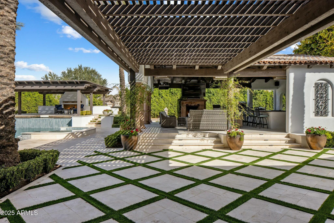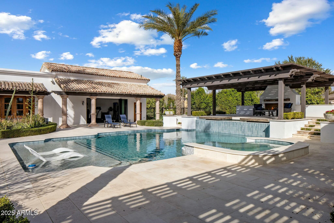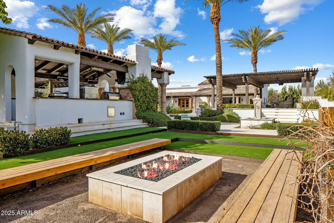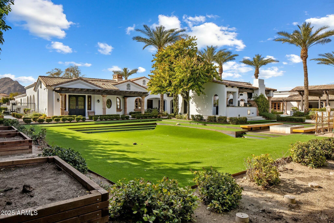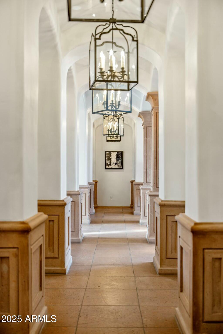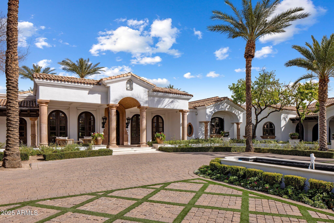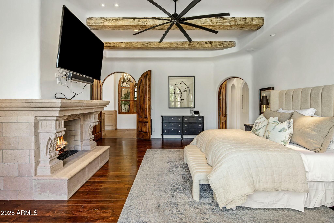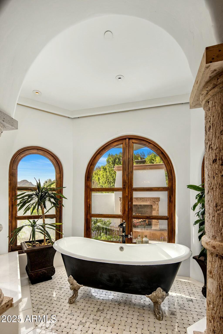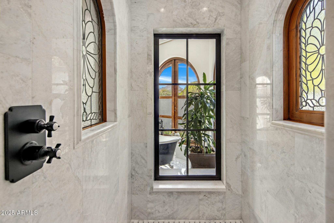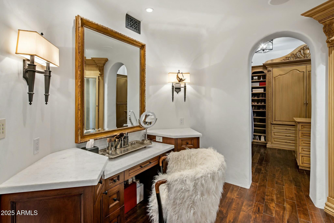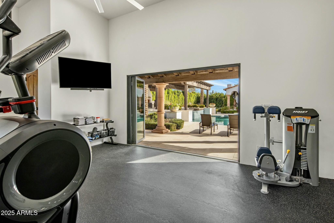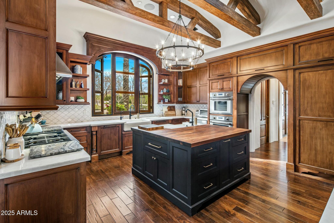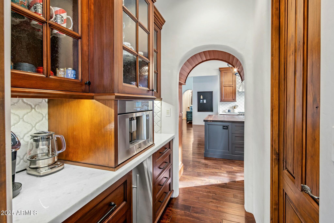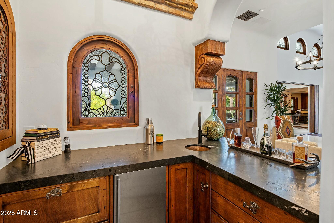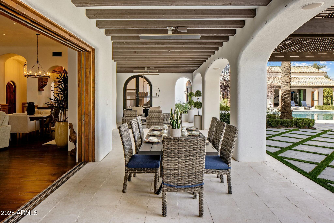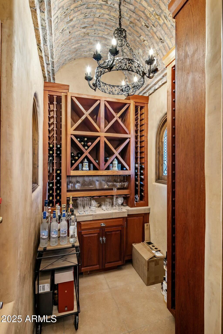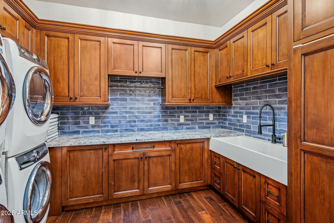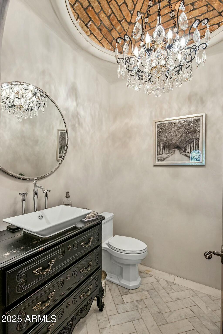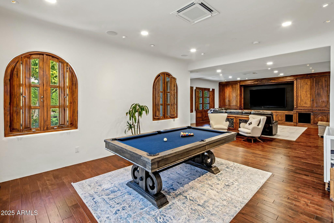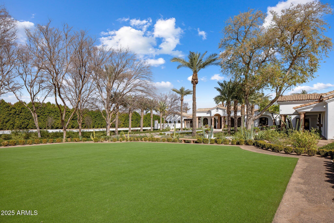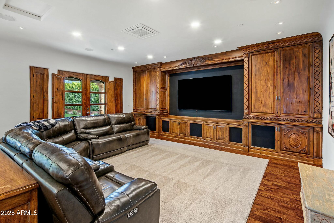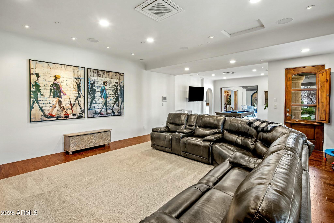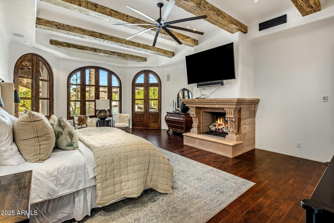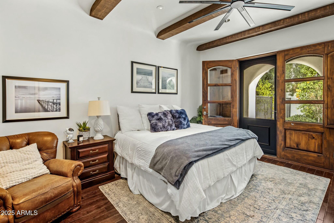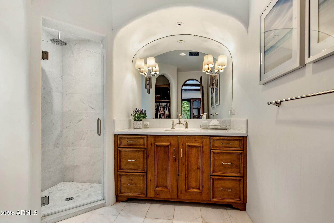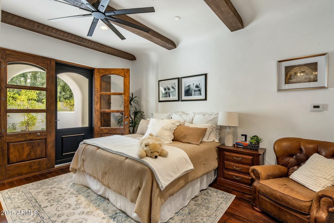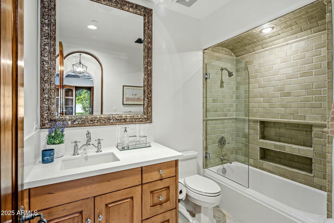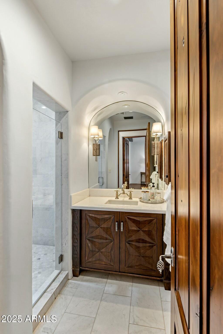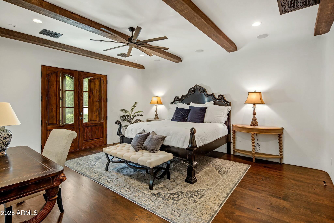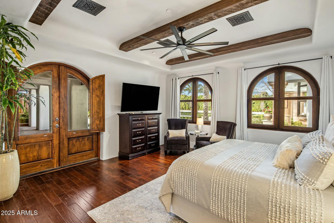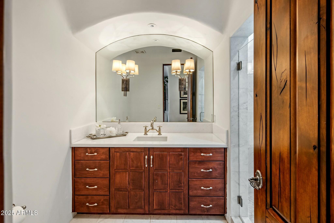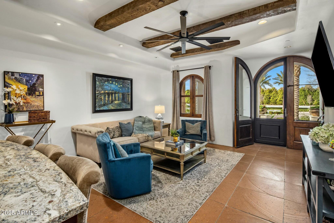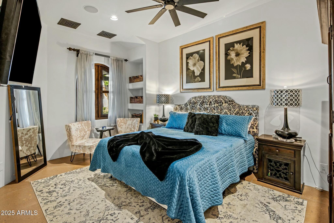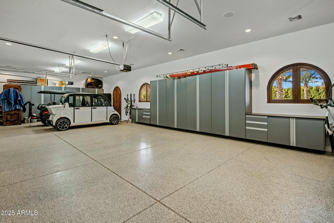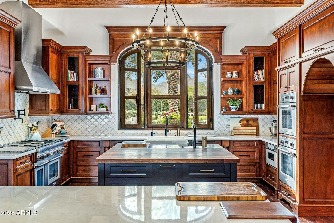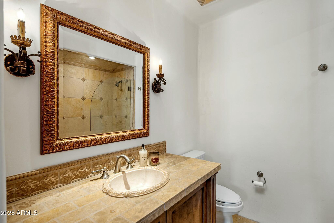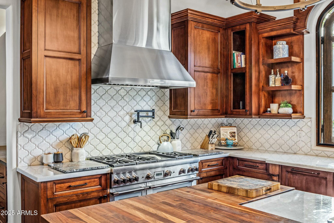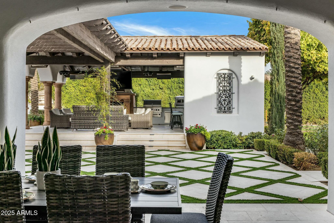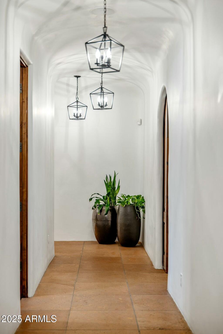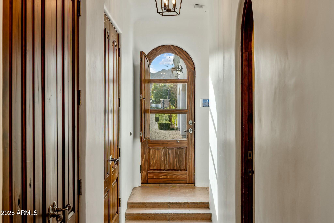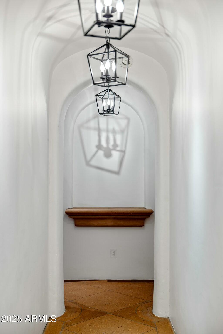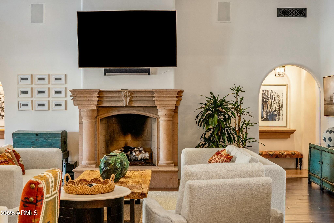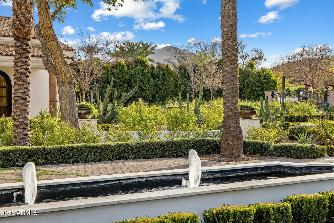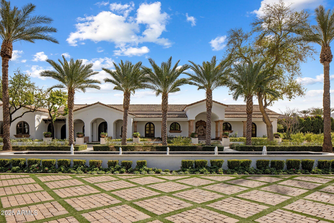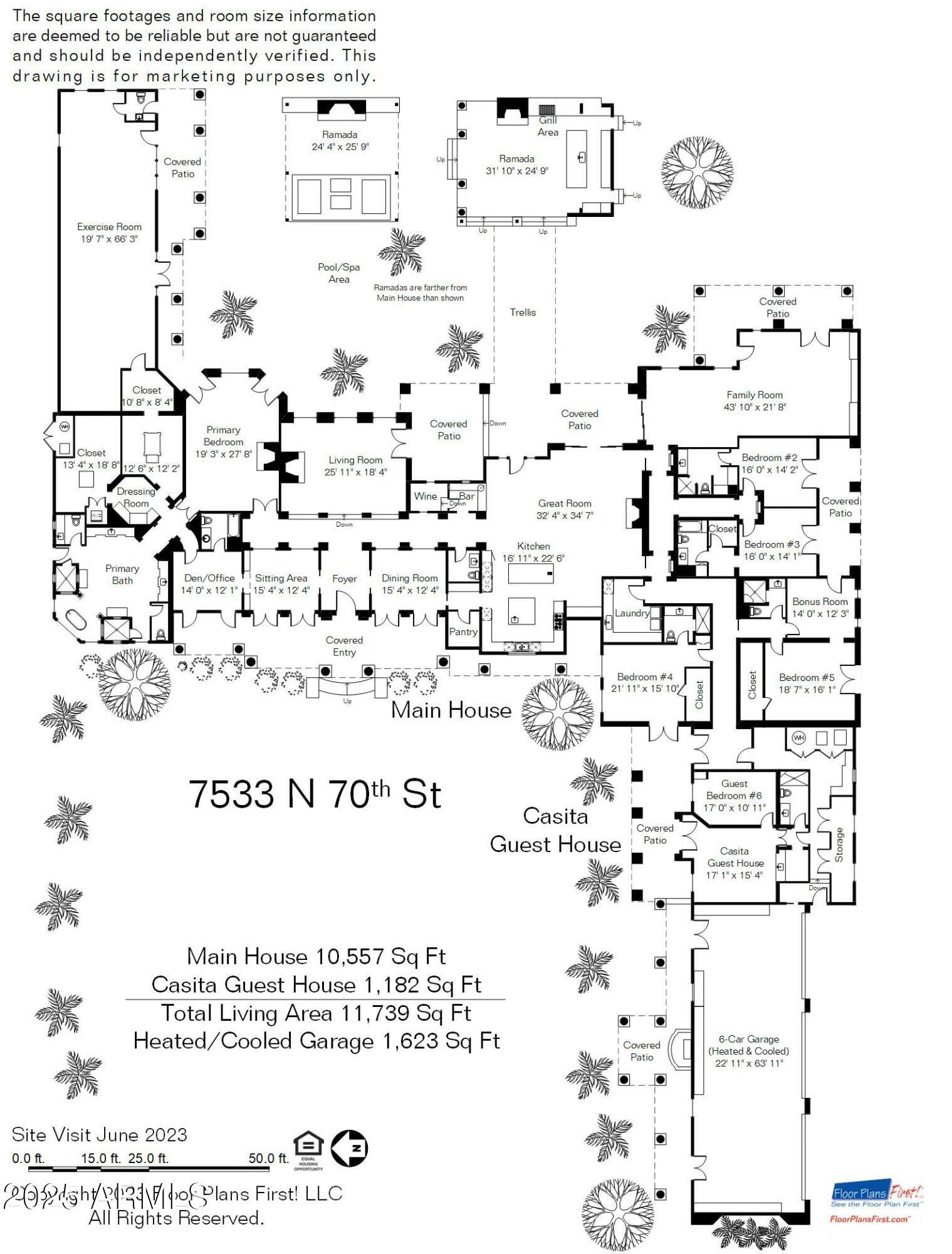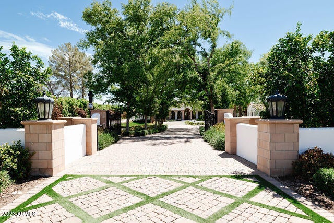$12,495,000 - 7533 N 70th Street, Paradise Valley
- 6
- Bedrooms
- 9
- Baths
- 10,557
- SQ. Feet
- 1.93
- Acres
REFRESHED, REIMAGINED AND REPRICED! This timeless traditional estate is modernized for today's lifestyle. Casa Spero is Master Class . This estate includes a private office/library , game room, wellness room/gym and attached casita. The updated chefs kitchen features a walk in pantry, coffee bar and butlers pantry plus double island open to the family room. Seamless indoor outdoor living with deep patios , full kitchen party gazebo , turf and trees . Six car temp controlled garage. Built by Master builder Gary Geitz using the highest quality finishes ~heavy beams, groin vaulted ceilings , wood windows and doors many with leaded glass. Privately gated, extensive security system , owned solar system , all bedrooms are ensuite and massive storage. Tranquil parklike secure setting .
Essential Information
-
- MLS® #:
- 6606103
-
- Price:
- $12,495,000
-
- Bedrooms:
- 6
-
- Bathrooms:
- 9.00
-
- Square Footage:
- 10,557
-
- Acres:
- 1.93
-
- Year Built:
- 2003
-
- Type:
- Residential
-
- Sub-Type:
- Single Family Residence
-
- Style:
- Spanish, Santa Barbara/Tuscan
-
- Status:
- Active
Community Information
-
- Address:
- 7533 N 70th Street
-
- Subdivision:
- N/A
-
- City:
- Paradise Valley
-
- County:
- Maricopa
-
- State:
- AZ
-
- Zip Code:
- 85253
Amenities
-
- Utilities:
- APS,SW Gas3
-
- Parking Spaces:
- 18
-
- Parking:
- Circular Driveway, Side Vehicle Entry, Temp Controlled
-
- # of Garages:
- 6
-
- View:
- Mountain(s)
-
- Has Pool:
- Yes
-
- Pool:
- Heated, Private
Interior
-
- Interior Features:
- Master Downstairs, Eat-in Kitchen, Breakfast Bar, Soft Water Loop, Vaulted Ceiling(s), Kitchen Island, Pantry, Double Vanity, Full Bth Master Bdrm, Separate Shwr & Tub
-
- Heating:
- Natural Gas
-
- Cooling:
- Central Air
-
- Fireplace:
- Yes
-
- Fireplaces:
- Other, 3+ Fireplace, Exterior Fireplace, Family Room, Living Room, Master Bedroom, Gas
-
- # of Stories:
- 1
Exterior
-
- Exterior Features:
- Private Yard, Built-in Barbecue
-
- Lot Description:
- Sprinklers In Rear, Sprinklers In Front, Desert Back, Desert Front, Grass Front, Grass Back, Synthetic Grass Frnt, Synthetic Grass Back, Auto Timer H2O Front, Auto Timer H2O Back
-
- Windows:
- Dual Pane, Wood Frames
-
- Roof:
- Tile, Built-Up, Foam
-
- Construction:
- Stucco, Wood Frame, Painted
School Information
-
- District:
- Scottsdale Unified District
-
- Elementary:
- Kiva Elementary School
-
- Middle:
- Mohave Middle School
-
- High:
- Saguaro High School
Listing Details
- Listing Office:
- Compass
