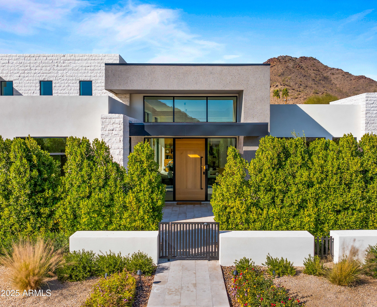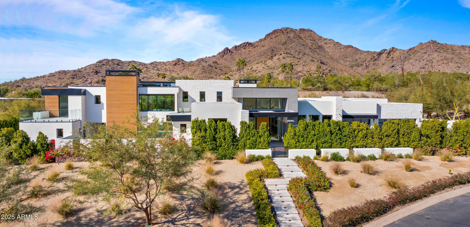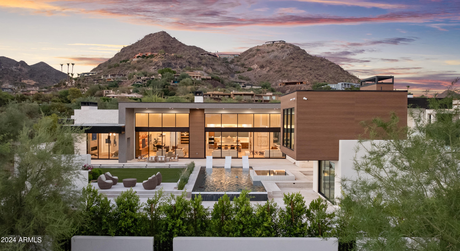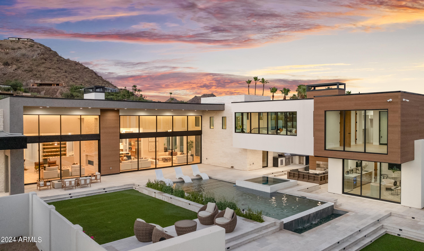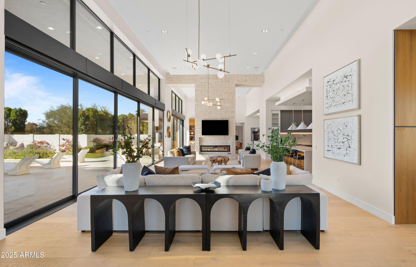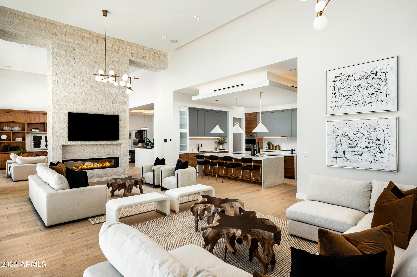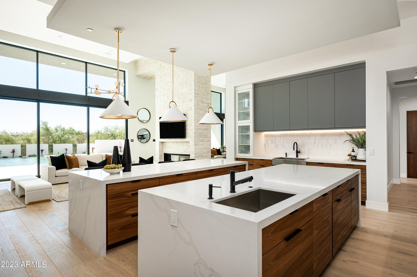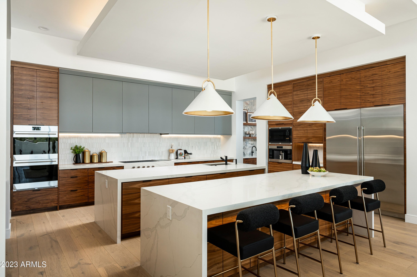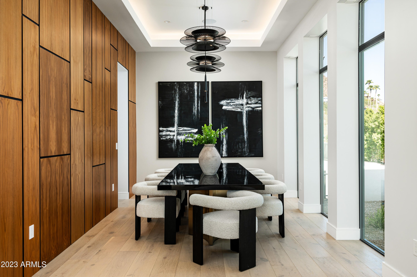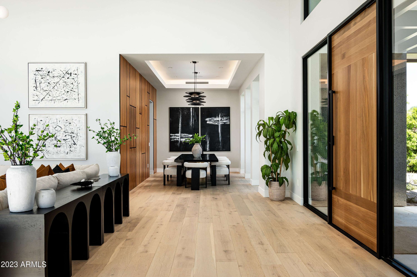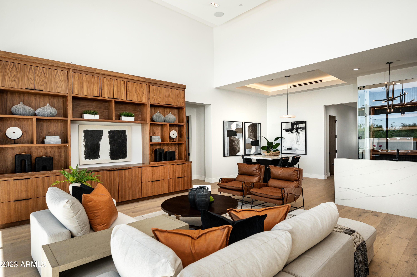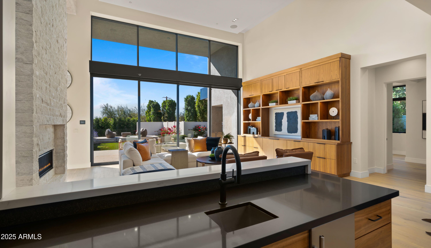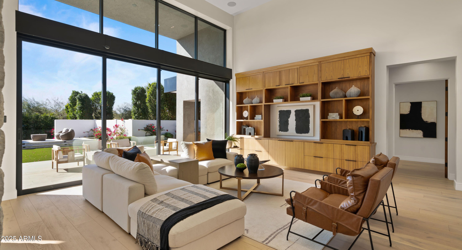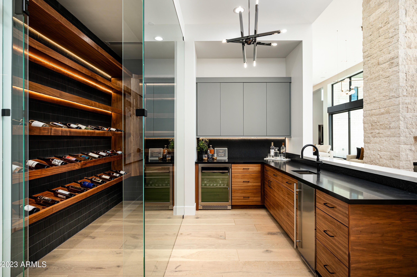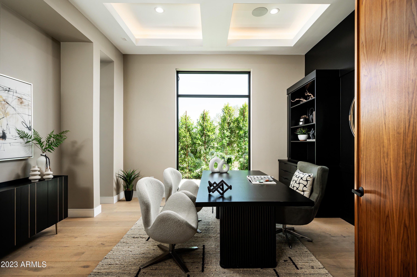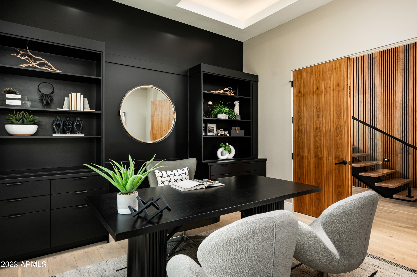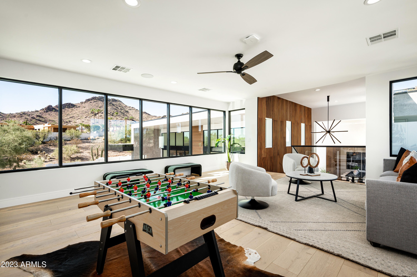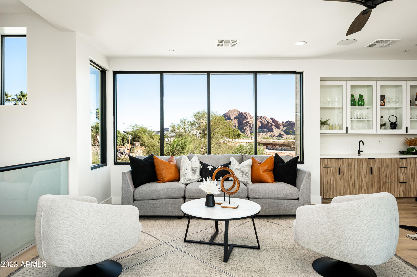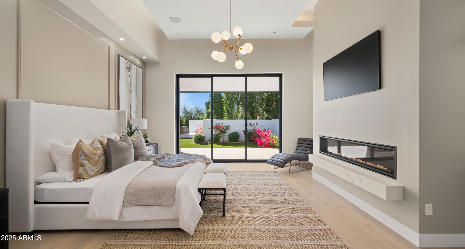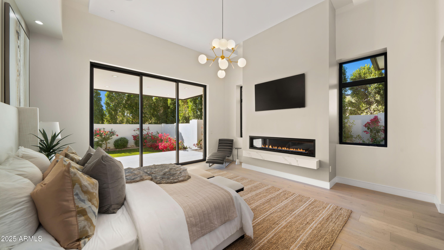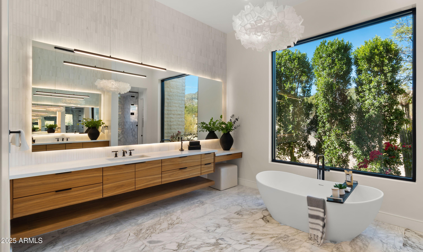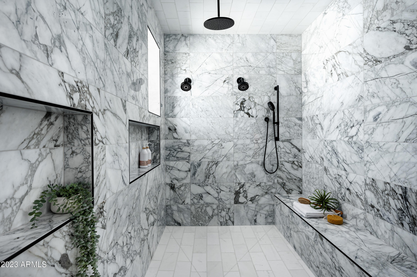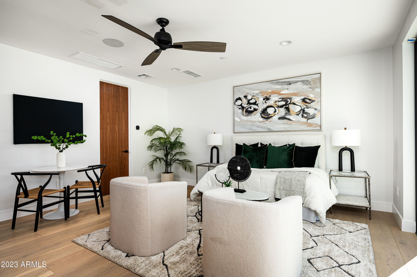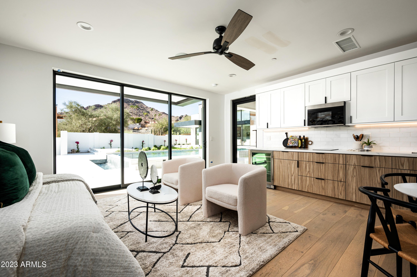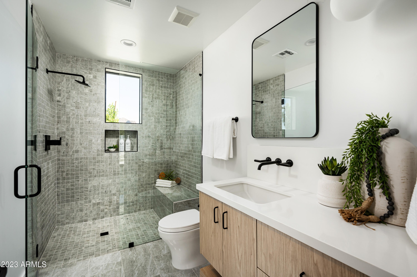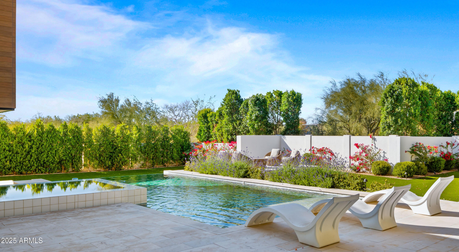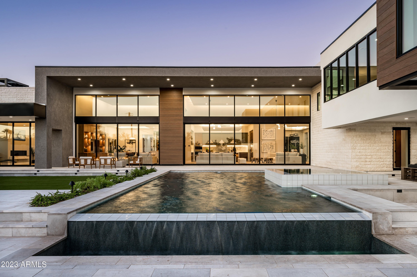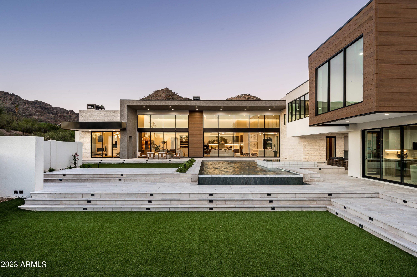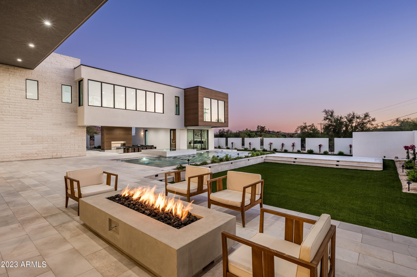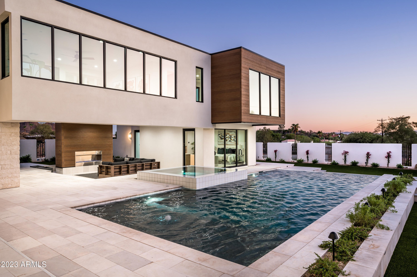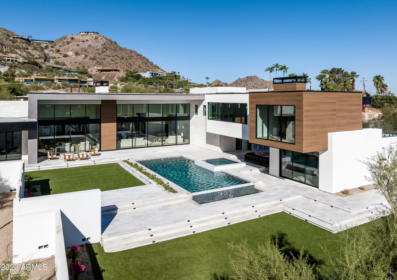$8,499,000 - 6554 N 40th Place, Paradise Valley
- 6
- Bedrooms
- 7
- Baths
- 7,500
- SQ. Feet
- 1.02
- Acres
Welcome to this 7,500 sq ft private estate, a masterpiece by UR Development's in-house team. Enter through dramatic glass doors into a stunning open-concept design with 95% of the living space on one level. Enjoy six ensuite bedrooms, an office, powder room, and four-car garage. The versatile casita overlooks the pool, and the chef's kitchen boasts dual islands, custom cabinetry, and Wolf/Sub-Zero appliances. Entertain in style with a custom wood wine cellar and handcrafted bar. Outdoor features include desert landscaping, an infinity-edge pool, an eight-person spa, a fireplace, and a fire pit. Revel in panoramic views of Camelback and Piestewa Peak, with a C4 smart home system and more. Ideally located minutes from Arcadia, Scottsdale Waterfront, and Biltmore.
Essential Information
-
- MLS® #:
- 6613811
-
- Price:
- $8,499,000
-
- Bedrooms:
- 6
-
- Bathrooms:
- 7.00
-
- Square Footage:
- 7,500
-
- Acres:
- 1.02
-
- Year Built:
- 2025
-
- Type:
- Residential
-
- Sub-Type:
- Single Family Residence
-
- Style:
- Contemporary
-
- Status:
- Active
Community Information
-
- Address:
- 6554 N 40th Place
-
- Subdivision:
- LINCOLN HEIGHTS
-
- City:
- Paradise Valley
-
- County:
- Maricopa
-
- State:
- AZ
-
- Zip Code:
- 85253
Amenities
-
- Utilities:
- SRP
-
- Parking Spaces:
- 14
-
- Parking:
- Garage Door Opener, Direct Access, Electric Vehicle Charging Station(s)
-
- # of Garages:
- 5
-
- View:
- City Light View(s), Mountain(s)
-
- Has Pool:
- Yes
-
- Pool:
- Heated, Private
Interior
-
- Interior Features:
- Smart Home, Double Vanity, Master Downstairs, Eat-in Kitchen, Wet Bar, Pantry, Bidet, Full Bth Master Bdrm
-
- Appliances:
- Electric Cooktop
-
- Heating:
- ENERGY STAR Qualified Equipment, Electric
-
- Cooling:
- Central Air, ENERGY STAR Qualified Equipment
-
- Fireplace:
- Yes
-
- Fireplaces:
- 3+ Fireplace, Family Room, Gas
-
- # of Stories:
- 1
Exterior
-
- Exterior Features:
- Balcony, Private Yard, Built-in Barbecue
-
- Lot Description:
- Sprinklers In Rear, Desert Back, Desert Front, Gravel/Stone Front, Gravel/Stone Back, Synthetic Grass Back, Auto Timer H2O Front, Auto Timer H2O Back
-
- Windows:
- Mechanical Sun Shds
-
- Roof:
- Foam, Rolled/Hot Mop
-
- Construction:
- Spray Foam Insulation, Stucco, Wood Frame, Stone
School Information
-
- District:
- Scottsdale Unified District
-
- Elementary:
- Kiva Elementary School
-
- Middle:
- Mohave Middle School
-
- High:
- Saguaro High School
Listing Details
- Listing Office:
- Compass
