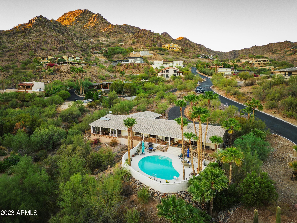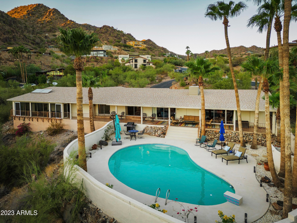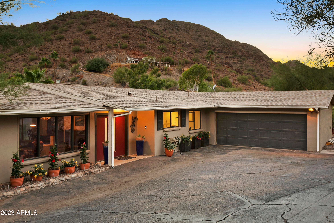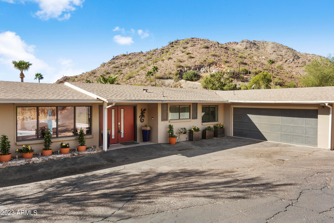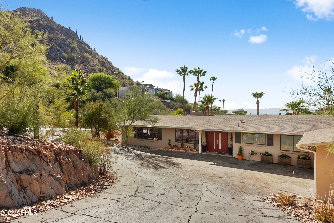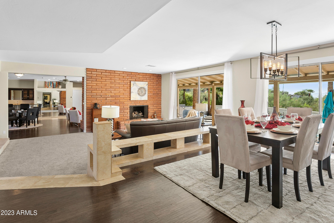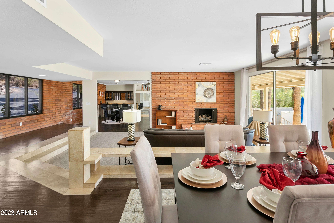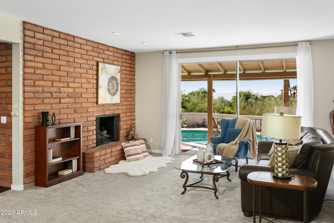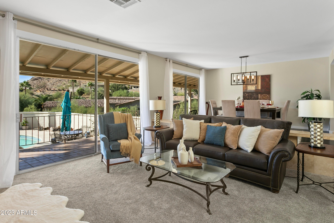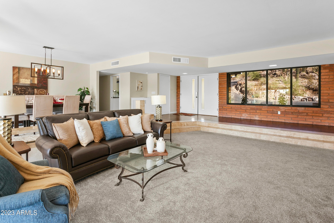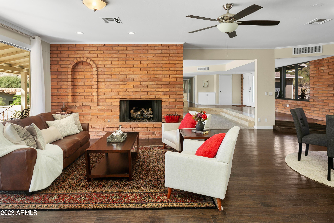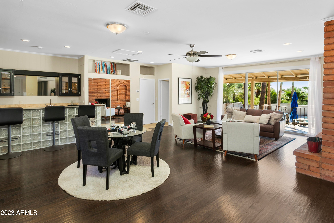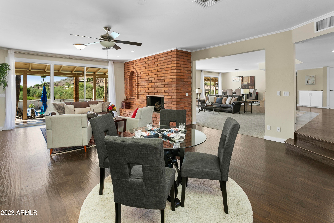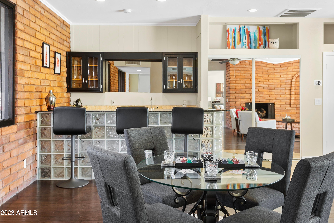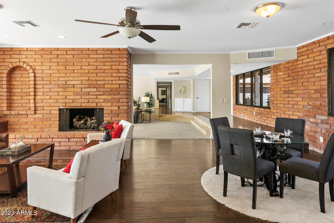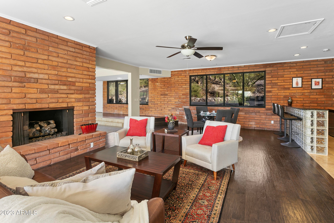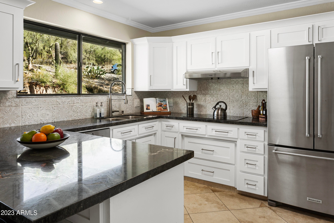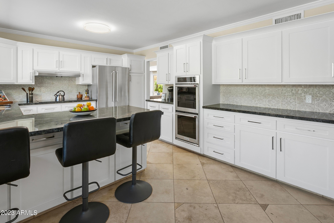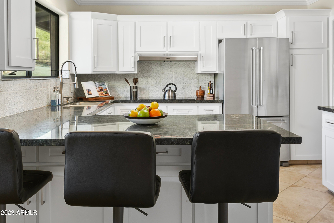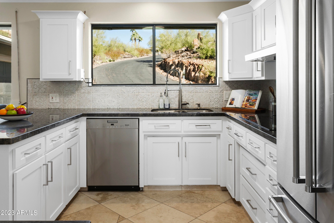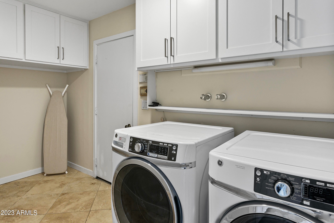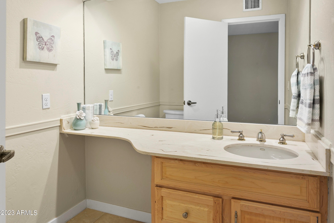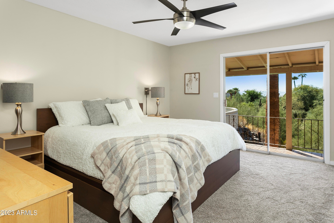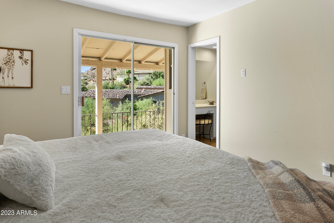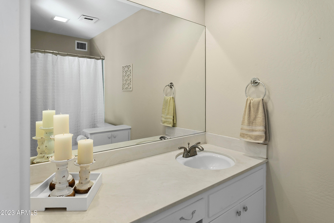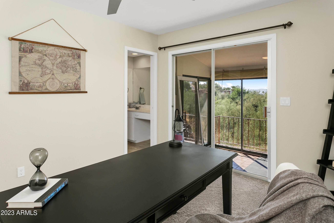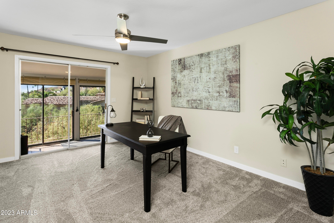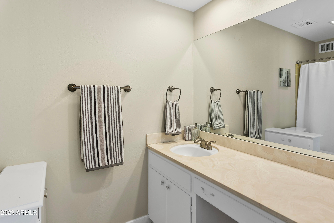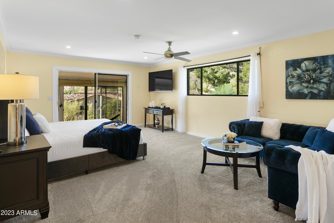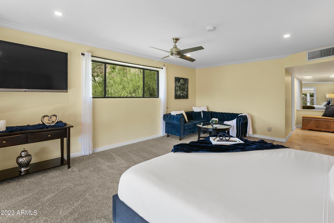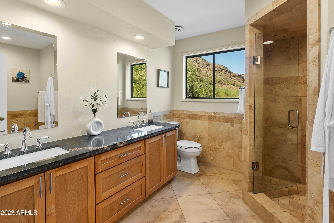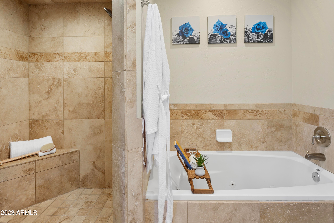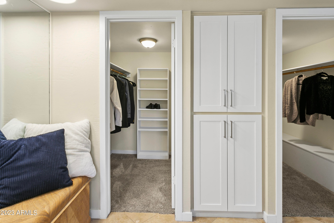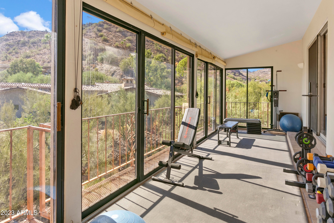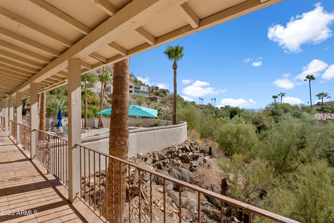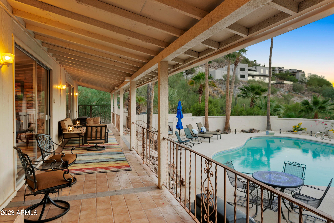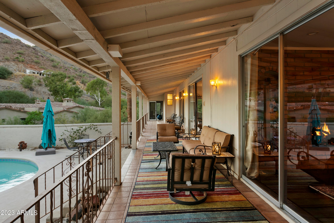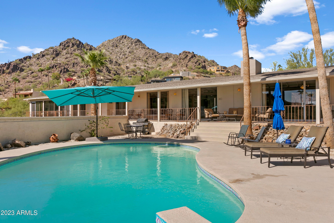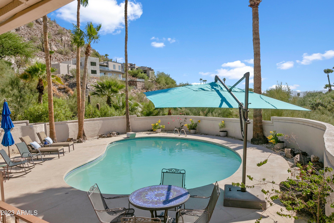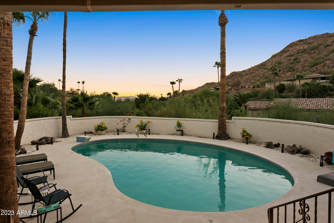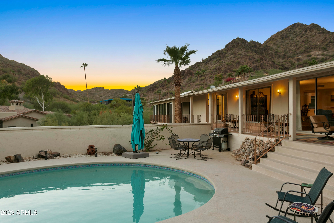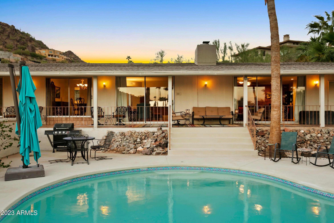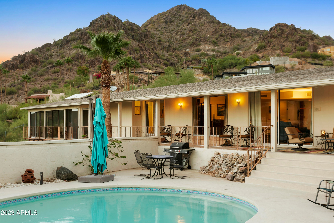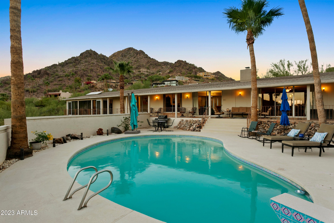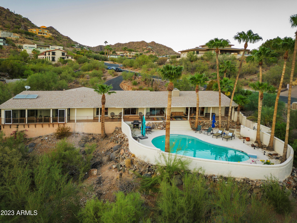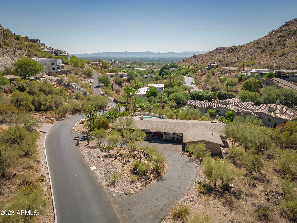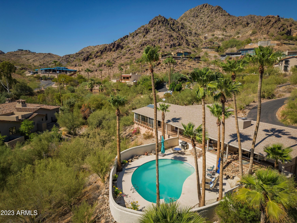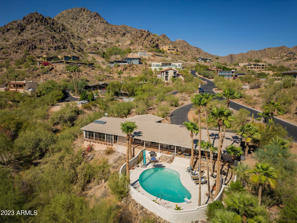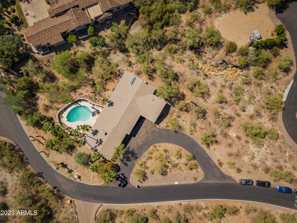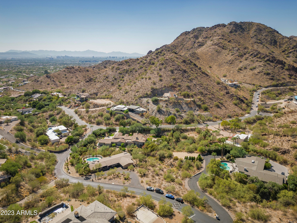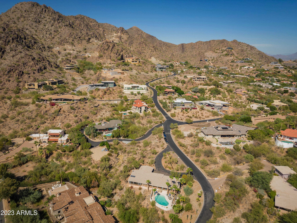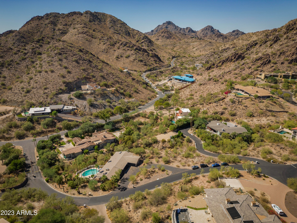$2,075,000 - 7120 N Clearwater Parkway, Paradise Valley
- 3
- Bedrooms
- 5
- Baths
- 3,204
- SQ. Feet
- 0.82
- Acres
Rare offering in coveted Clearwater Hills! Find an unexpected pocket of natural beauty and safety in this mountainous guard-gated community. Clearwater Hills is a refuge from the traffic and sound of city life, where you are more likely to hear a coyote howl than a honking horn - yet it is just minutes from Arcadia and Biltmore restaurants, and less than 20 minutes from Sky Harbor. From the pool, look up at a ring of mountains. From the picture windows in the home, enjoy a view of distant city lights. This location is truly unique, and the home offers so many possibilities. This mid-century home offers 3 bedroom suites - a very spacious master with jetted tub and split shower, and two guest bedrooms with full bathrooms. (Continued in supplement...) Two powder rooms serve the main living areas. The master bedroom has a westward view of Piestewa, sitting area, dual closets, and opens to a balcony room enclosed by sliding doors. This flexible space is currently set up as a gym, but is just as easily used as a conservatory, a workspace or private lounge. This room overlooks a thriving natural wash area. The kitchen is updated with shaker cabinets, beautiful granite and newer appliances, including an induction cooktop and professional range hood. There is a seated peninsula and a kitchen table area. The formal dining area has a southward view which captures city lights at night; it is a dedicated space yet open to the large living area. From the front entry, you can look out on to two living spaces separated by back-to-back brick gas-burning fireplaces. The living areas are spacious with high ceilings and great natural light. The far side of the main living area a nice wet bar area for entertainment purposes, complete with beverage fridges. Large sliding glass doors open out on to a full-length covered veranda from every space along the back of the home, so you never lose view of your beautiful surroundings. Motorized roller shades offer privacy on the north facing windows at night. The powder room in the living area doubles as a pool bathroom as it opens onto the patio. The spacious pool deck is a step down from the home itself, offering privacy to swimmers while still feeling very open. A large pantry, laundry and utility room are right off of the kitchen, leading to the 2 -car garage. A large storage room runs along the back of the garage. The home has a newer roof as of 2019, and new flooring, stucco, & paint as of 2020. More recent upgrades include new HVAC units, new gas tankless water heater, plumbed gas to two fireplaces with remote fire controls, upgraded dishwasher, & new pool pump. While the character and quality of this home are lovely as-is, it would also be a great candidate for expansion or remodel. Buildable lots in the community garner high pricing and and a square footage addition or even a scrape and rebuild would be profitable in this location for a buyer with the right resources. 2nd story views from this location are easy to imagine by standing in the driveway looking out over the home - incredible!
Essential Information
-
- MLS® #:
- 6617694
-
- Price:
- $2,075,000
-
- Bedrooms:
- 3
-
- Bathrooms:
- 5.00
-
- Square Footage:
- 3,204
-
- Acres:
- 0.82
-
- Year Built:
- 1967
-
- Type:
- Residential
-
- Sub-Type:
- Single Family - Detached
-
- Style:
- Ranch
-
- Status:
- Active
Community Information
-
- Address:
- 7120 N Clearwater Parkway
-
- Subdivision:
- CLEARWATER HILLS 2 LOTS 197-198, 201-206
-
- City:
- Paradise Valley
-
- County:
- Maricopa
-
- State:
- AZ
-
- Zip Code:
- 85253
Amenities
-
- Amenities:
- Gated Community, Guarded Entry
-
- Utilities:
- APS,SW Gas3
-
- Parking Spaces:
- 9
-
- Parking:
- Dir Entry frm Garage, Electric Door Opener, Gated
-
- # of Garages:
- 2
-
- View:
- City Lights, Mountain(s)
-
- Has Pool:
- Yes
-
- Pool:
- Variable Speed Pump, Diving Pool, Fenced, Private
Interior
-
- Interior Features:
- Master Downstairs, Eat-in Kitchen, 9+ Flat Ceilings, Drink Wtr Filter Sys, Roller Shields, Wet Bar, Pantry, Double Vanity, Full Bth Master Bdrm, Separate Shwr & Tub, Tub with Jets, High Speed Internet, Granite Counters
-
- Heating:
- Electric, Natural Gas, ENERGY STAR Qualified Equipment
-
- Cooling:
- Refrigeration, Programmable Thmstat, Ceiling Fan(s)
-
- Fireplace:
- Yes
-
- Fireplaces:
- 2 Fireplace, Family Room, Living Room, Gas
-
- # of Stories:
- 1
Exterior
-
- Exterior Features:
- Balcony, Covered Patio(s), Patio, Private Street(s), Private Yard, Screened in Patio(s), Storage
-
- Lot Description:
- Desert Back, Natural Desert Back, Auto Timer H2O Front, Natural Desert Front, Auto Timer H2O Back, Irrigation Front, Irrigation Back
-
- Windows:
- Sunscreen(s), Dual Pane, Low-E, Mechanical Sun Shds, Wood Frames
-
- Roof:
- Composition
-
- Construction:
- Blown Cellulose, Brick Veneer, Painted, Stucco, Block, Frame - Wood, Slump Block
School Information
-
- District:
- Scottsdale Unified District
-
- Elementary:
- Kiva Elementary School
-
- Middle:
- Mohave Middle School
-
- High:
- Saguaro High School
Listing Details
- Listing Office:
- Realty Executives
