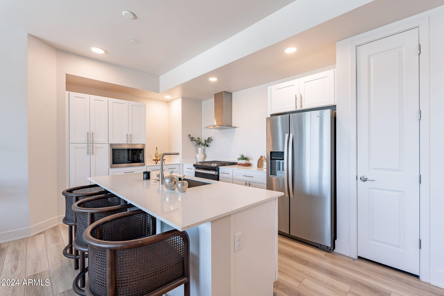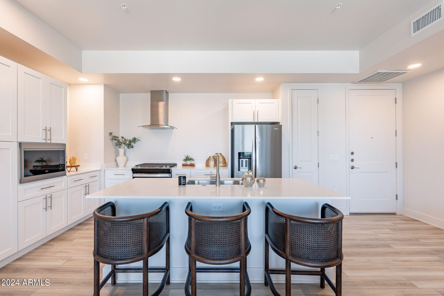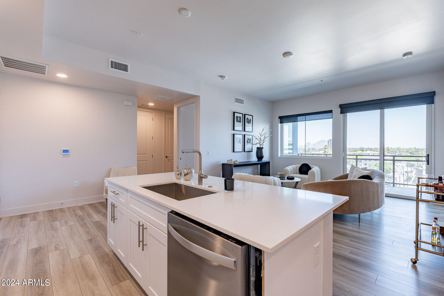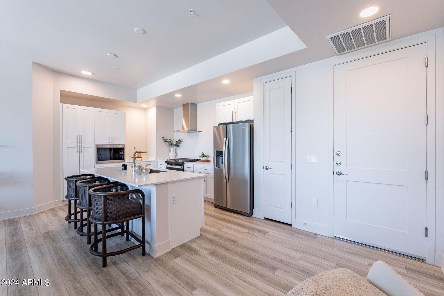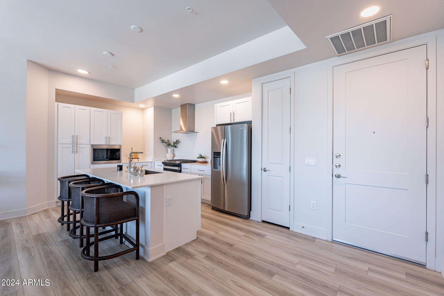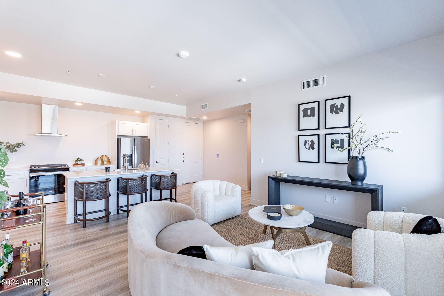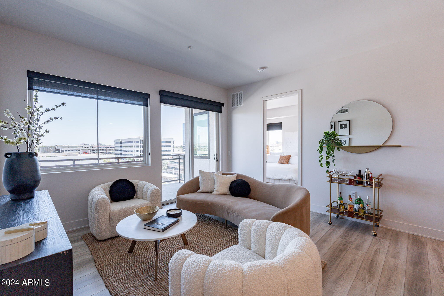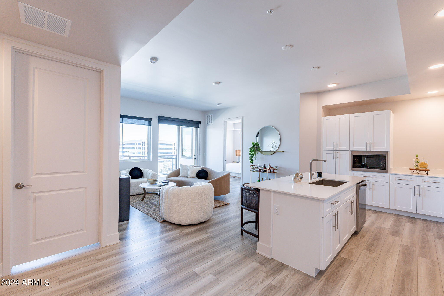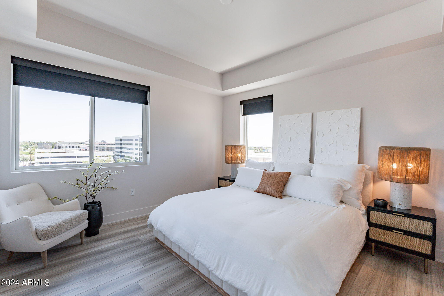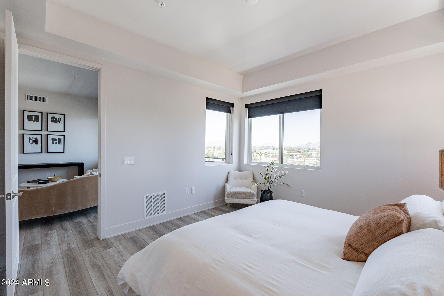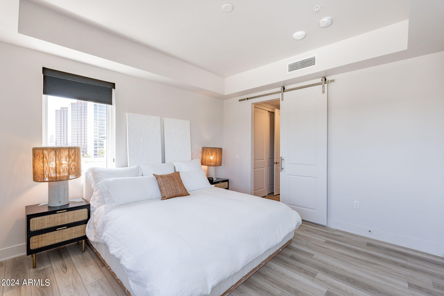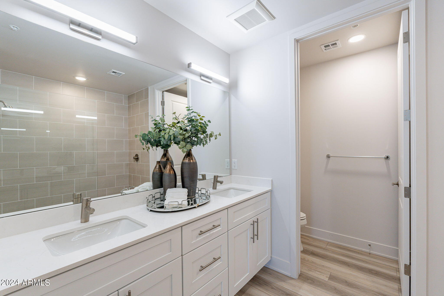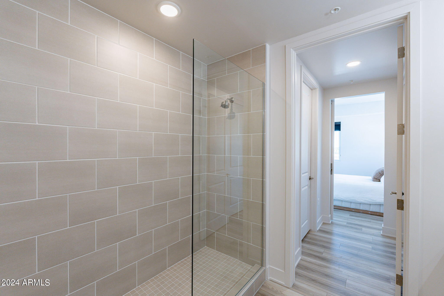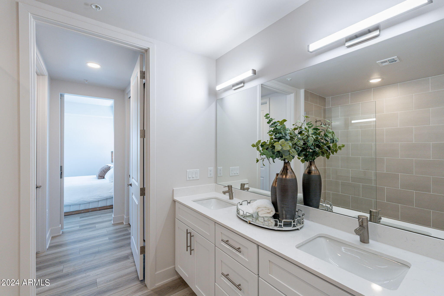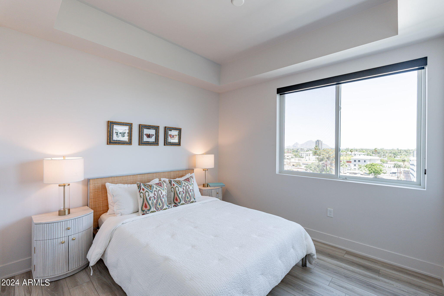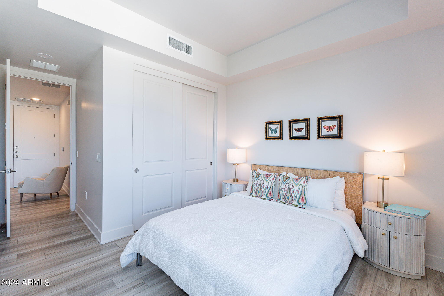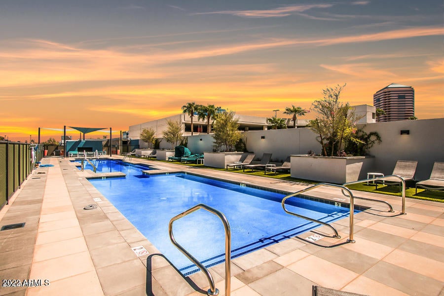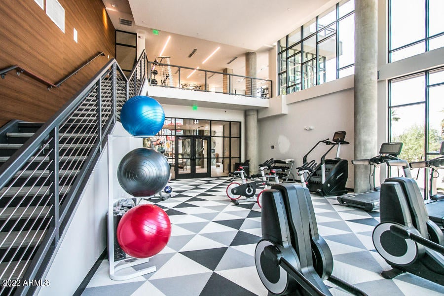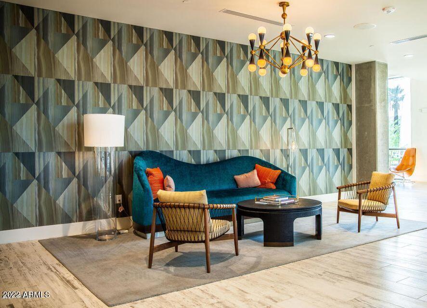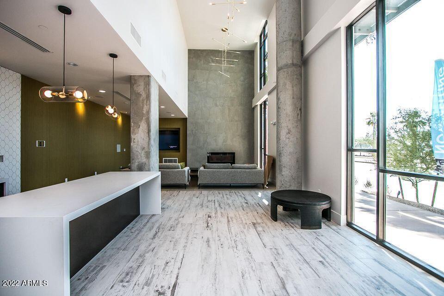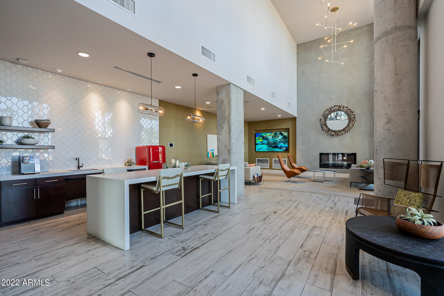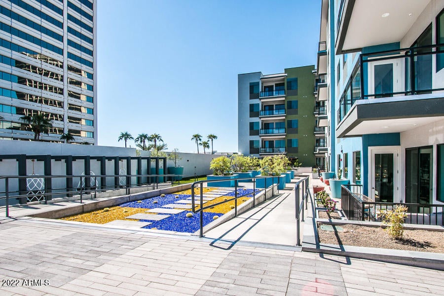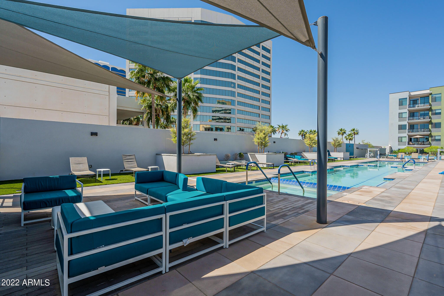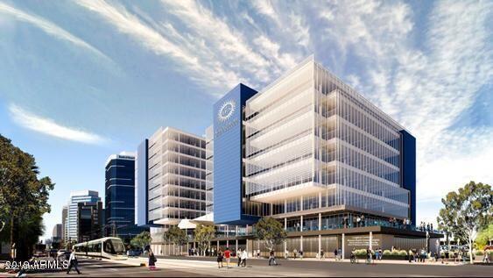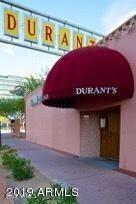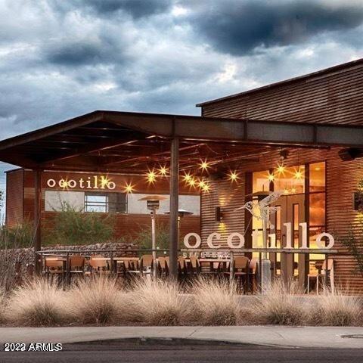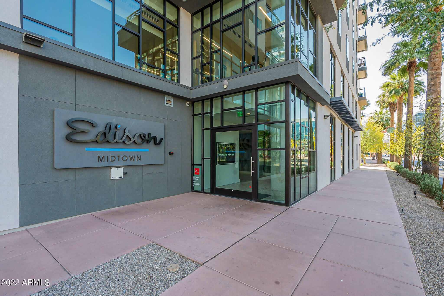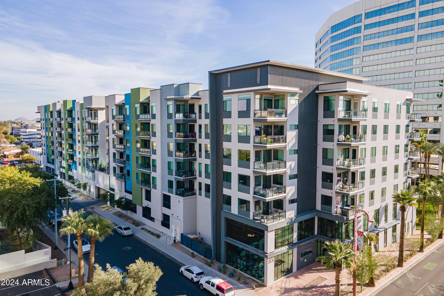$490,000 - 3131 N Central Avenue (unit 3013), Phoenix
- 2
- Bedrooms
- 2
- Baths
- 1,125
- SQ. Feet
- 0.03
- Acres
*Construction Completed*Introducing Edison Midtown Phase 2 with 60 new construction condominiums. This spacious two bedroom condo offers ten ft. ceilings, an open floor plan, and large master bedroom with ensuite bathroom. Chefs kitchen offers expansive cabinetry, quartz countertops and stainless steel appliances including a gas range. Edison Midtown features incredible amenities for that perfect Urbanite lifestyle. A beautiful pool and lap pool, 2000 sq. ft. fitness center and lounge, and gated parking garage.
Essential Information
-
- MLS® #:
- 6627253
-
- Price:
- $490,000
-
- Bedrooms:
- 2
-
- Bathrooms:
- 2.00
-
- Square Footage:
- 1,125
-
- Acres:
- 0.03
-
- Year Built:
- 2024
-
- Type:
- Residential
-
- Sub-Type:
- Apartment
-
- Status:
- Active
Community Information
-
- Address:
- 3131 N Central Avenue (unit 3013)
-
- Subdivision:
- EDISON MIDTOWN CONDOMINIUMS
-
- City:
- Phoenix
-
- County:
- Maricopa
-
- State:
- AZ
-
- Zip Code:
- 85012
Amenities
-
- Amenities:
- Gated, Community Spa, Community Spa Htd, Community Pool Htd, Community Pool, Near Light Rail Stop, Near Bus Stop, Fitness Center
-
- Utilities:
- APS,SW Gas3
-
- Parking Spaces:
- 2
-
- Parking:
- Gated, Assigned, Community Structure
-
- # of Garages:
- 2
-
- View:
- City Light View(s), Mountain(s)
-
- Pool:
- None
Interior
-
- Interior Features:
- Eat-in Kitchen, 9+ Flat Ceilings, No Interior Steps, Pantry, 3/4 Bath Master Bdrm
-
- Appliances:
- Gas Cooktop
-
- Heating:
- Electric
-
- Cooling:
- Central Air
-
- Fireplaces:
- None
-
- # of Stories:
- 7
Exterior
-
- Exterior Features:
- Balcony
-
- Windows:
- Low-Emissivity Windows, Dual Pane
-
- Roof:
- Other
-
- Construction:
- Stucco, Wood Frame, Painted
School Information
-
- District:
- Phoenix Union High School District
-
- Elementary:
- Encanto School
-
- Middle:
- Clarendon School
-
- High:
- Central High School
Listing Details
- Listing Office:
- The Agency
