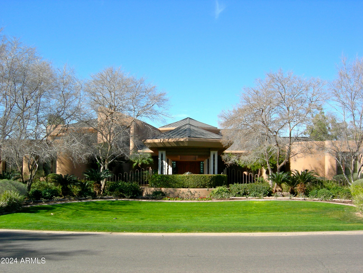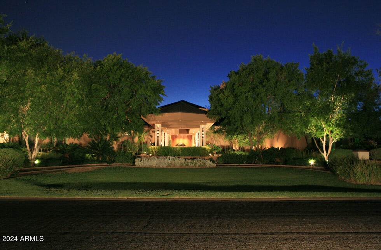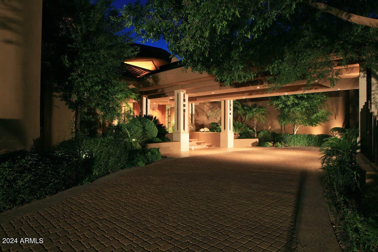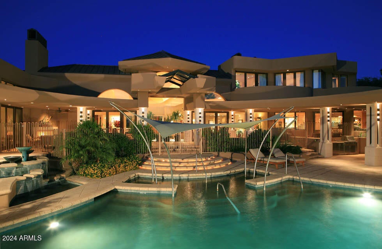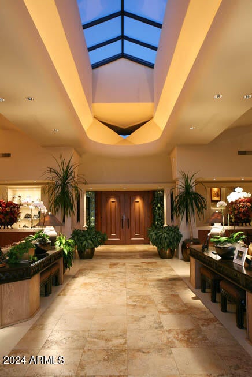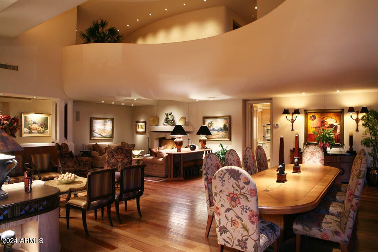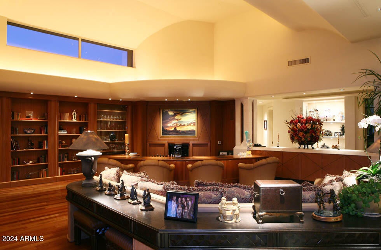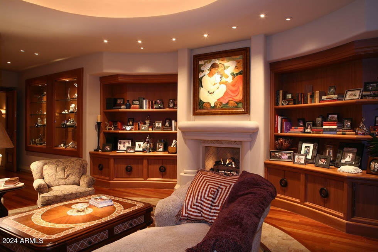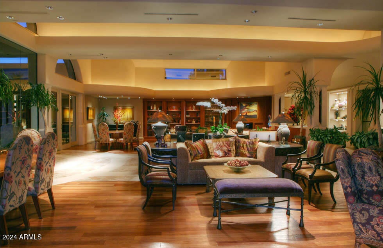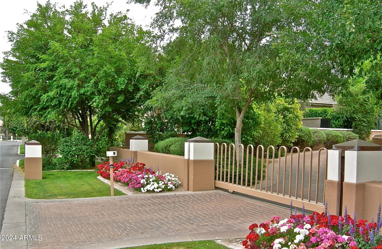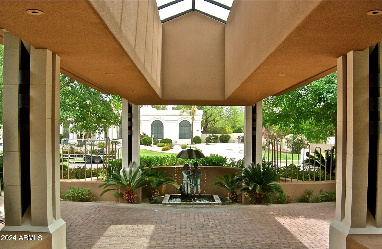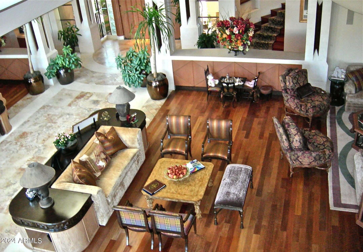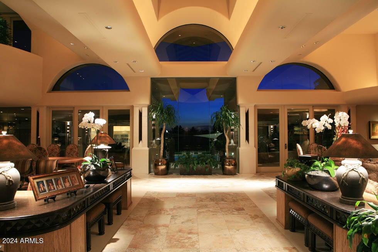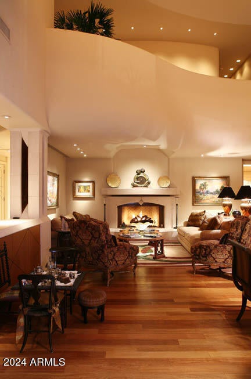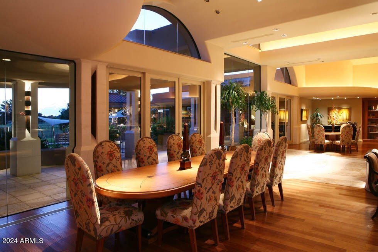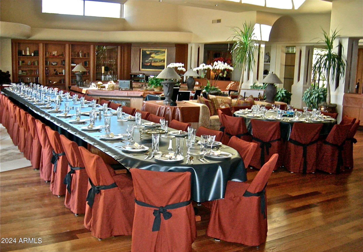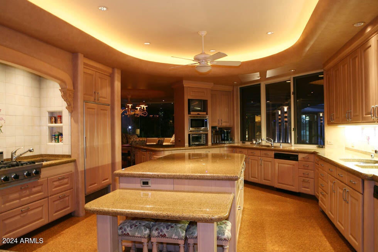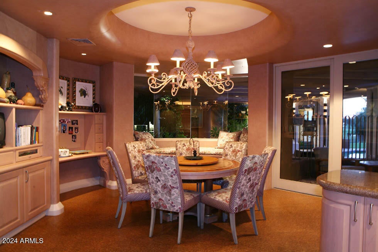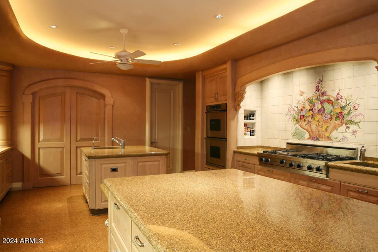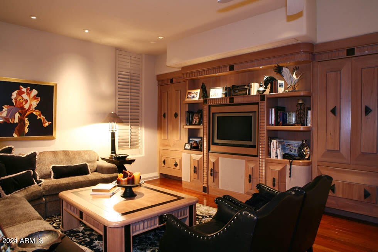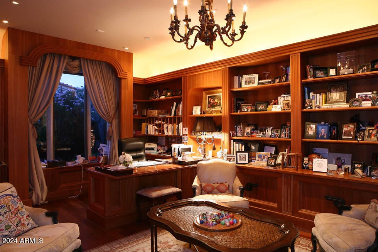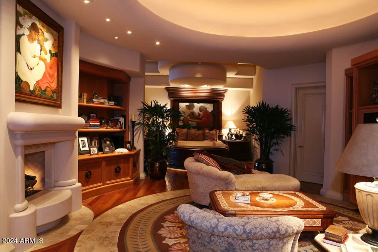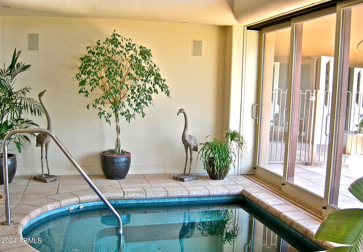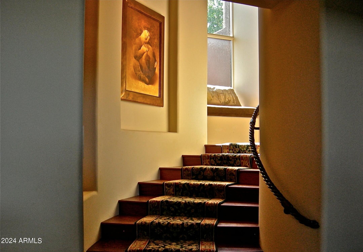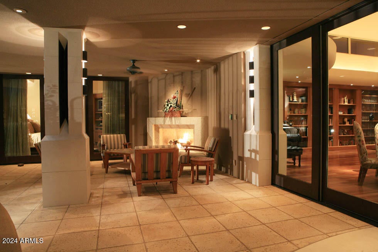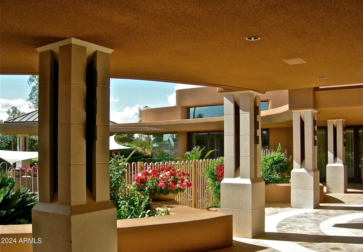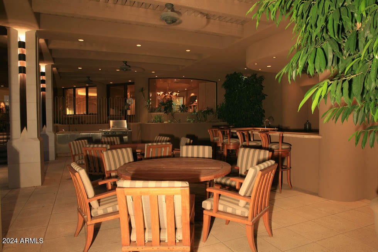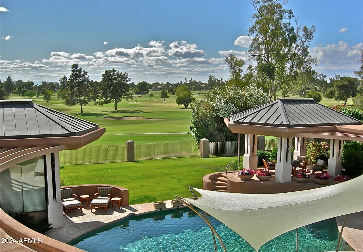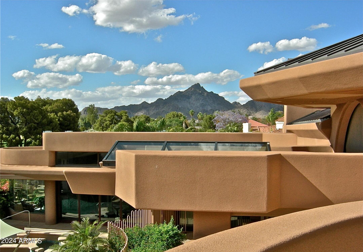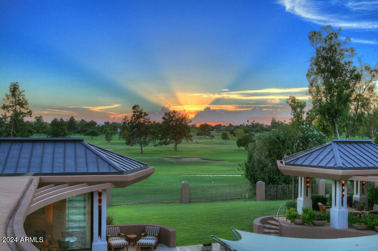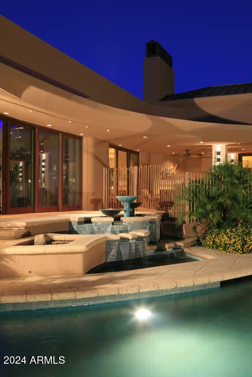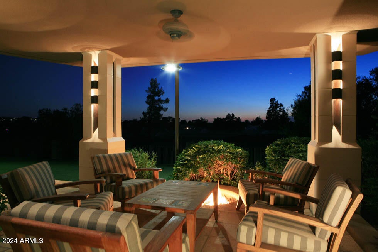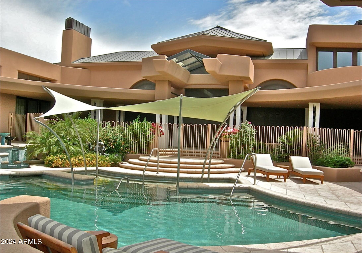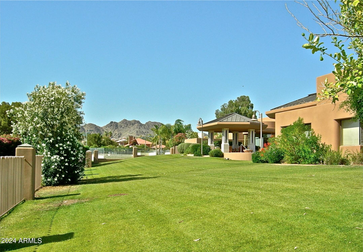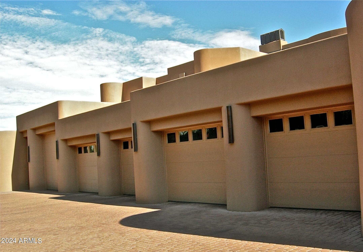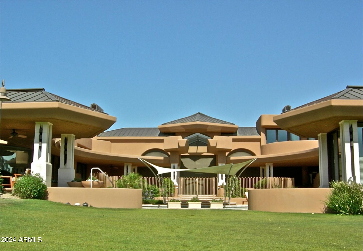$6,850,000 - 15 Biltmore Estates Drive, Phoenix
- 7
- Bedrooms
- 10
- Baths
- 13,366
- SQ. Feet
- 1.67
- Acres
This phenomenal and timeless 1-Owner home was designed by Vernon Swaback, Architect and Apprentice to Frank Lloyd Wright. The resort-like grounds offer 1.67 acres and are located on an Estates Golf Course view lot. A truly majestic residence featuring a 2,100+ SF Great Room with a soaring angular skylight, recessed wet bar, Kitchen created for event catering, custom limestone columns and surfaces, copper details, 2-powder rooms, Brazilian hand-scraped cherry floors, exceptional millwork, outstanding Master Suite & Spa room, wonderful study, workout room, TV/game room, all en suites plus a live-in/nanny wing. Meticulously built of steel framing and there's distinctive copper roofing, as well. Main home 12,503 SF livable and Guest house 863 SF. Priced at $512.49 PSF to allow for updating.
Essential Information
-
- MLS® #:
- 6636402
-
- Price:
- $6,850,000
-
- Bedrooms:
- 7
-
- Bathrooms:
- 10.00
-
- Square Footage:
- 13,366
-
- Acres:
- 1.67
-
- Year Built:
- 1997
-
- Type:
- Residential
-
- Sub-Type:
- Single Family Residence
-
- Style:
- Contemporary
-
- Status:
- Active
Community Information
-
- Address:
- 15 Biltmore Estates Drive
-
- Subdivision:
- SQUAW PEAK VISTA AMD
-
- City:
- Phoenix
-
- County:
- Maricopa
-
- State:
- AZ
-
- Zip Code:
- 85016
Amenities
-
- Amenities:
- Golf, Biking/Walking Path
-
- Utilities:
- SRP,SW Gas3
-
- Parking Spaces:
- 5
-
- Parking:
- Gated, Garage Door Opener, Circular Driveway, Over Height Garage, Separate Strge Area, Side Vehicle Entry
-
- # of Garages:
- 5
-
- View:
- Mountain(s)
-
- Has Pool:
- Yes
-
- Pool:
- Play Pool, Fenced, Heated, Private
Interior
-
- Interior Features:
- High Speed Internet, Granite Counters, Double Vanity, Master Downstairs, 9+ Flat Ceilings, Central Vacuum, Vaulted Ceiling(s), Wet Bar, Kitchen Island, Pantry, Bidet, Full Bth Master Bdrm, Separate Shwr & Tub, Tub with Jets
-
- Appliances:
- Gas Cooktop, Water Purifier
-
- Heating:
- Natural Gas
-
- Cooling:
- Central Air, Ceiling Fan(s)
-
- Fireplace:
- Yes
-
- Fireplaces:
- 3+ Fireplace, Exterior Fireplace, Living Room, Master Bedroom, Gas
-
- # of Stories:
- 2
Exterior
-
- Exterior Features:
- Playground, Balcony, Built-in Barbecue
-
- Lot Description:
- On Golf Course, Grass Front, Grass Back, Auto Timer H2O Front, Auto Timer H2O Back
-
- Windows:
- Skylight(s), Solar Screens, Dual Pane
-
- Roof:
- Built-Up, Foam, Metal
-
- Construction:
- Stucco, Other, Steel Frame, Painted
School Information
-
- District:
- Phoenix Union High School District
-
- Elementary:
- Madison Rose Lane School
-
- Middle:
- Madison #1 Middle School
-
- High:
- Camelback High School
Listing Details
- Listing Office:
- Jeff Polett Realty Company
