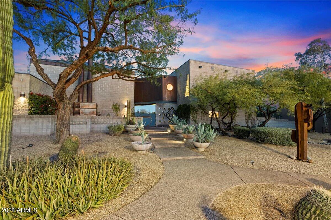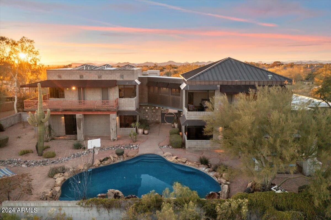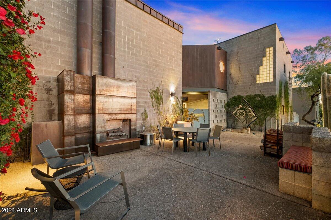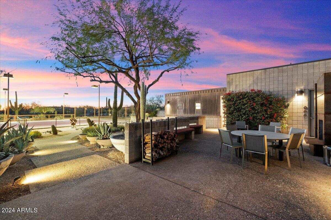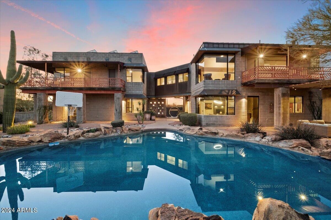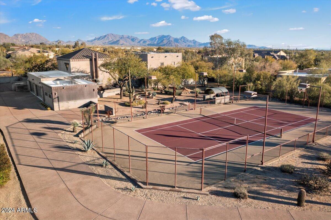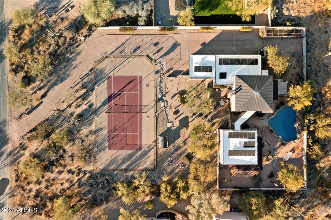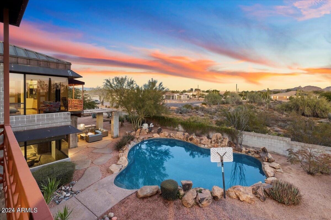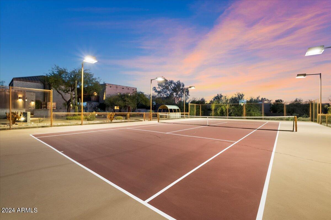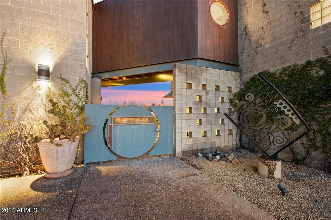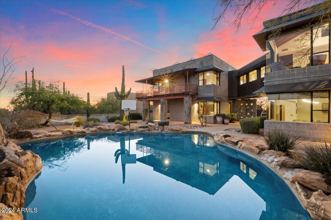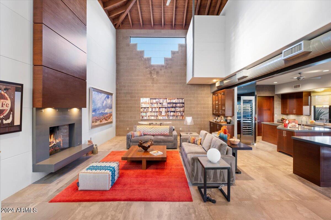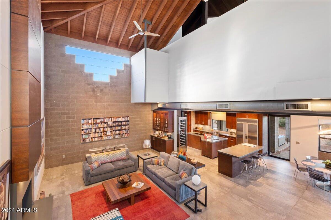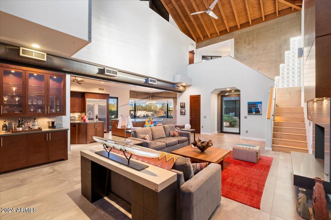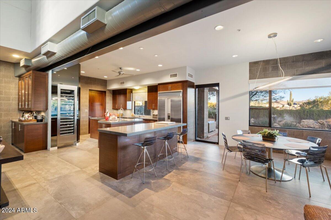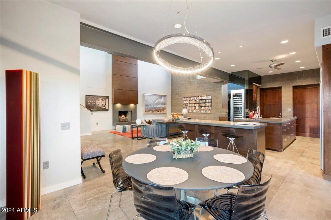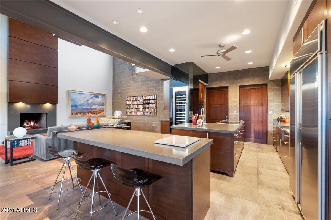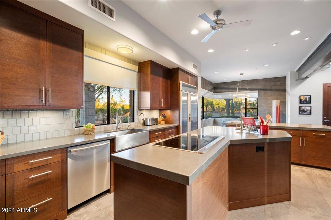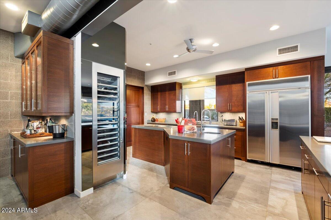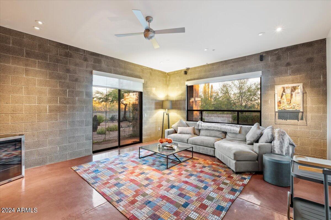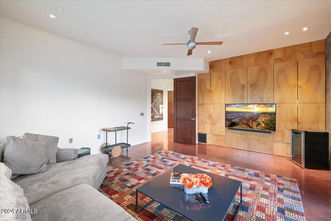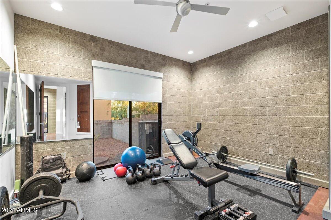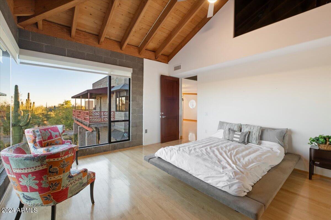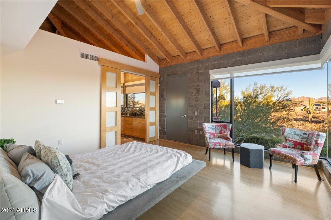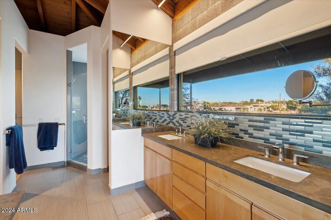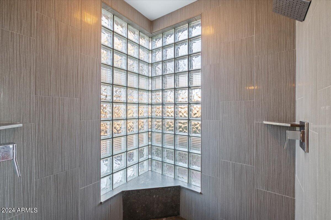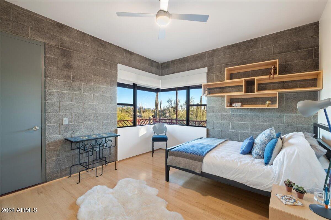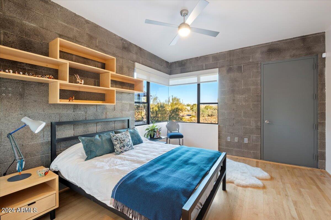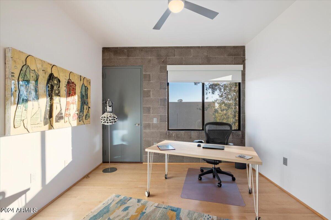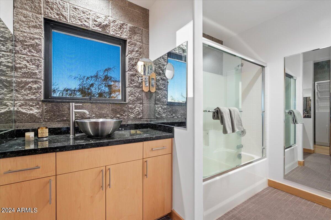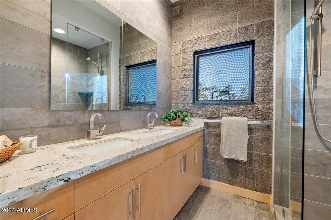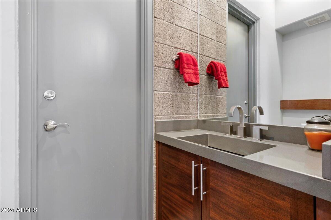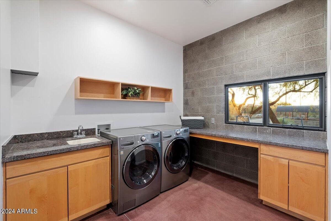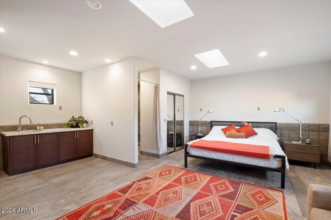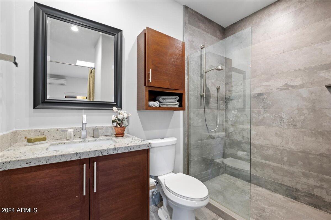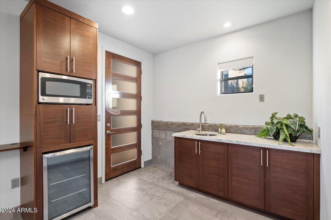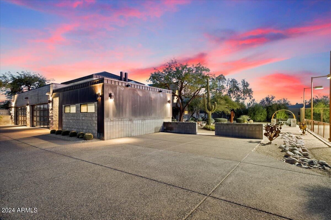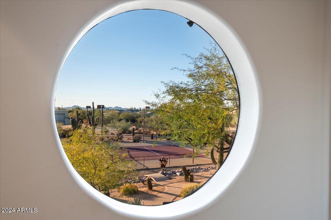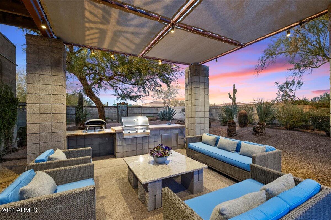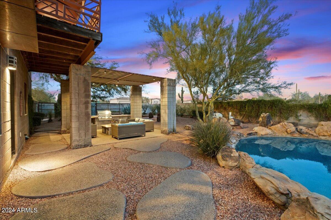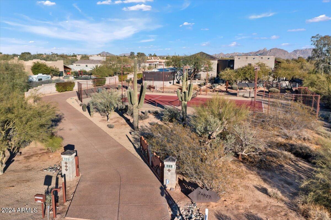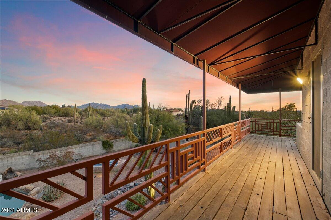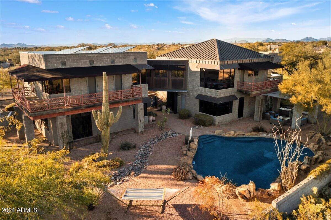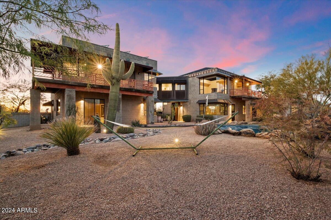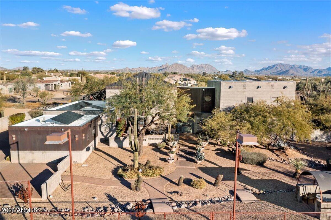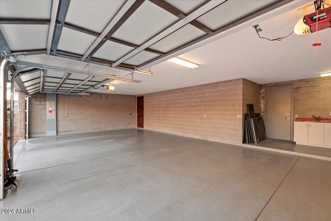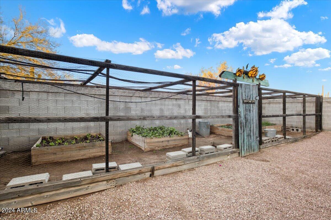$1,949,999 - 26827 N 68th Street, Scottsdale
- 5
- Bedrooms
- 5
- Baths
- 4,383
- SQ. Feet
- 1.08
- Acres
This unique Contemporary Custom is a true estate for the discerning. Privacy awaits via a long curved driveway framed by mature shade trees & cacti that lead you by the tennis court & guest house to your future home! Built to last w/Integra Block, I-Beam, Post Tension Concrete. Fab upper level view skywalk connects the 2 sides of the home to overlook the heart shaped pool. Wood, tile, concrete flooring. Thoughtfully designed to feature a media room/home office w/library wall, huge laundry room, home gym All bedrooms open tp upper deck access. Dual Island Kitchen, stainless appliances, Subzero, induction cooktop, sleek quartz counters, tall wine cooler/dry bar, Soaring wood ceilings. Front/back patios, 2 story metal fireplace, Pergola BBQ, Home Garden ,Appraised at $2.3M.*** NO HOA FEES***
Essential Information
-
- MLS® #:
- 6640376
-
- Price:
- $1,949,999
-
- Bedrooms:
- 5
-
- Bathrooms:
- 5.00
-
- Square Footage:
- 4,383
-
- Acres:
- 1.08
-
- Year Built:
- 1997
-
- Type:
- Residential
-
- Sub-Type:
- Single Family Residence
-
- Style:
- Contemporary
-
- Status:
- Active
Community Information
-
- Address:
- 26827 N 68th Street
-
- Subdivision:
- Metes and Bounds
-
- City:
- Scottsdale
-
- County:
- Maricopa
-
- State:
- AZ
-
- Zip Code:
- 85266
Amenities
-
- Utilities:
- APS,ButanePropane
-
- Parking Spaces:
- 6
-
- Parking:
- RV Access/Parking, RV Gate, Garage Door Opener, Extended Length Garage, Direct Access, Attch'd Gar Cabinets
-
- # of Garages:
- 4
-
- View:
- Mountain(s)
-
- Pool:
- Diving Pool, Private
Interior
-
- Interior Features:
- Double Vanity, Upstairs, Eat-in Kitchen, Breakfast Bar, Vaulted Ceiling(s), Kitchen Island, Pantry, 3/4 Bath Master Bdrm
-
- Appliances:
- Electric Cooktop
-
- Heating:
- Electric
-
- Cooling:
- Central Air, Ceiling Fan(s)
-
- Fireplace:
- Yes
-
- Fireplaces:
- Other, 2 Fireplace, Exterior Fireplace, Living Room, Gas
-
- # of Stories:
- 2
Exterior
-
- Exterior Features:
- Other, Balcony, Private Yard, Sport Court(s), Tennis Court(s), Built-in Barbecue
-
- Lot Description:
- Desert Back, Desert Front, Auto Timer H2O Front, Auto Timer H2O Back
-
- Windows:
- Skylight(s)
-
- Roof:
- Foam, Metal
-
- Construction:
- Other, Block, ICFs (Insulated Concrete Forms)
School Information
-
- District:
- Cave Creek Unified District
-
- Elementary:
- Desert Sun Academy
-
- Middle:
- Sonoran Trails Middle School
-
- High:
- Cactus Shadows High School
Listing Details
- Listing Office:
- Realty Executives
