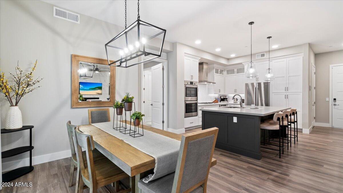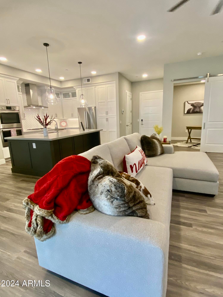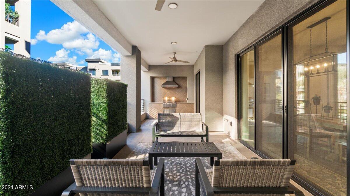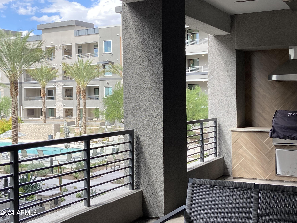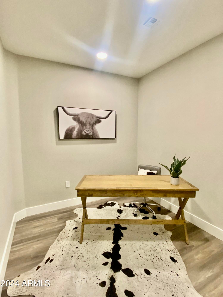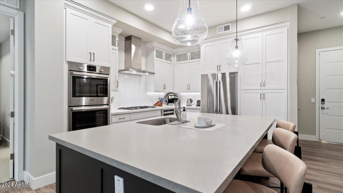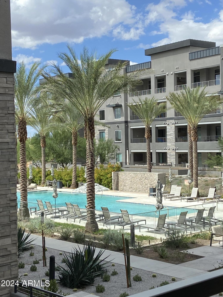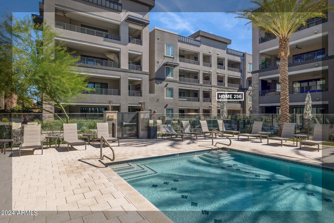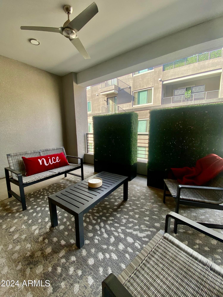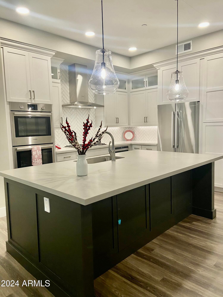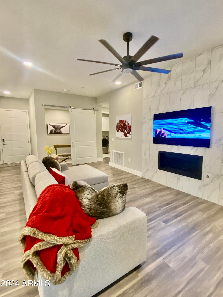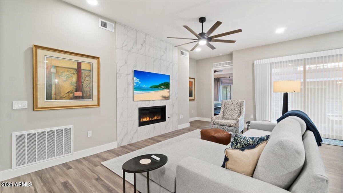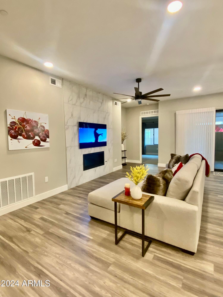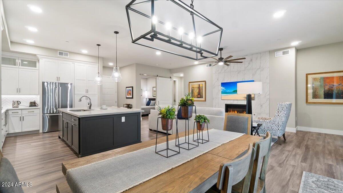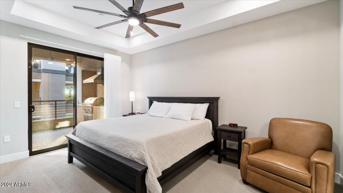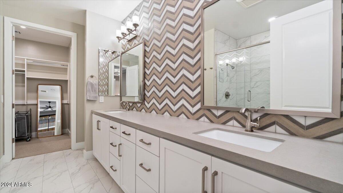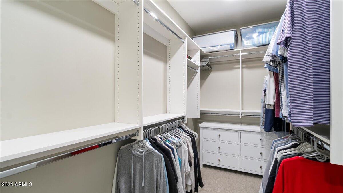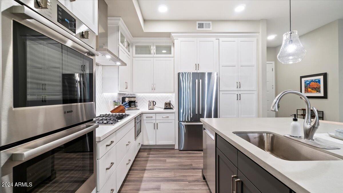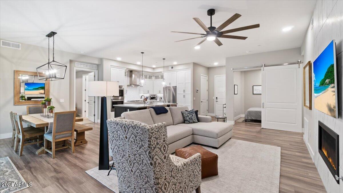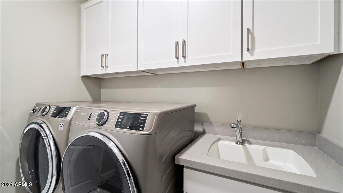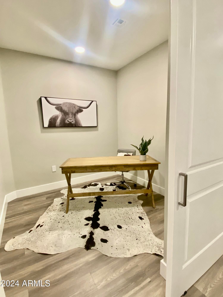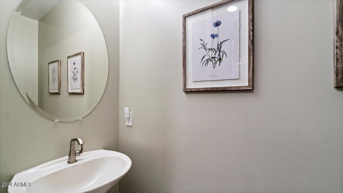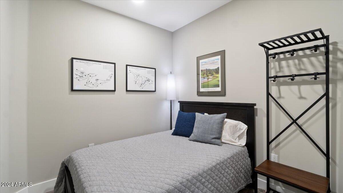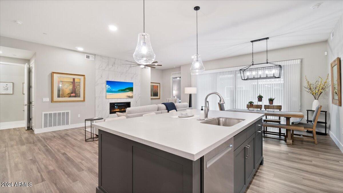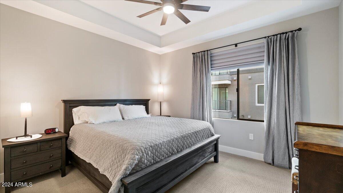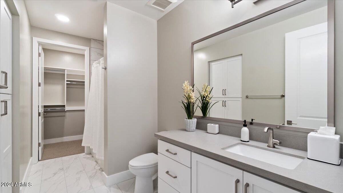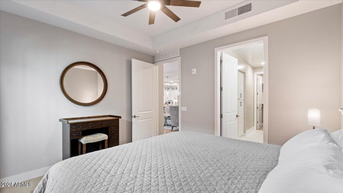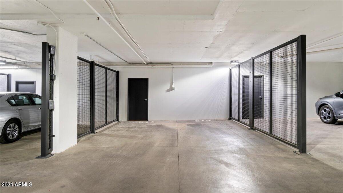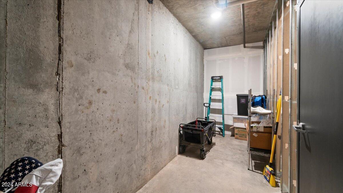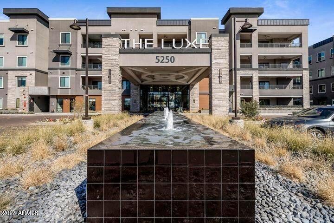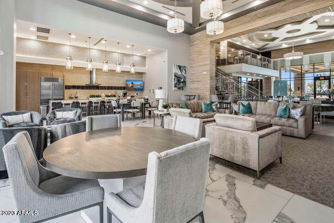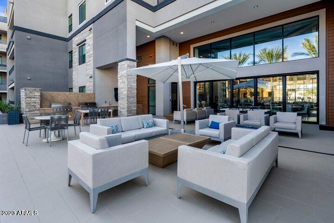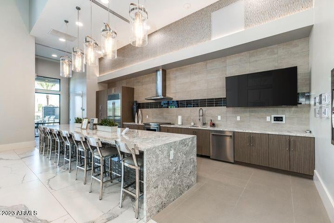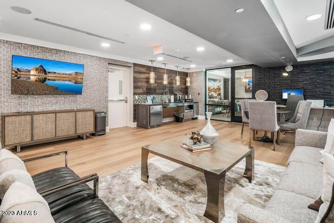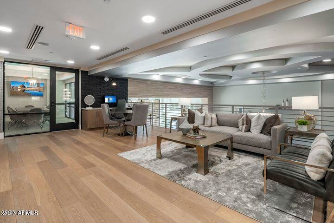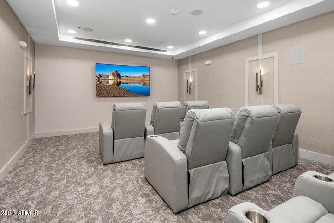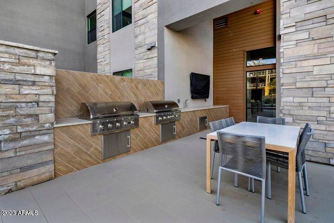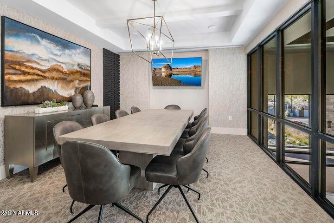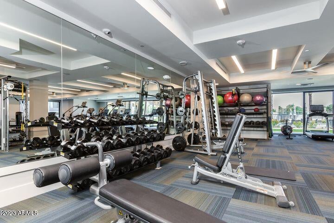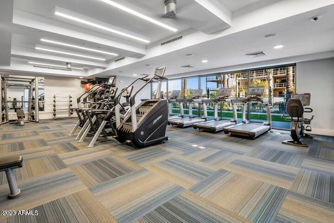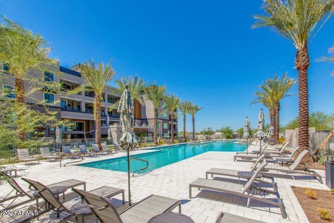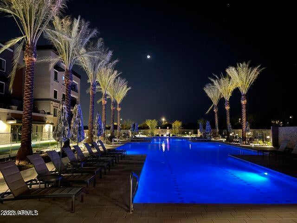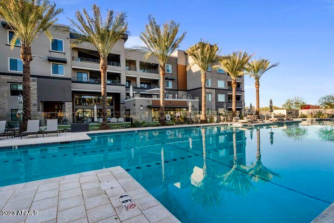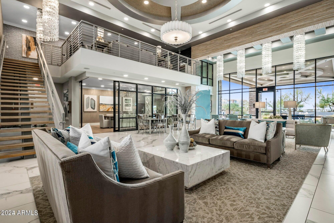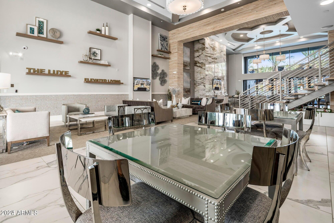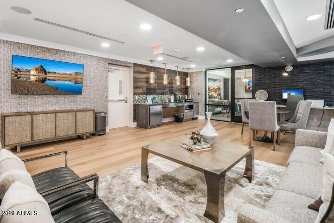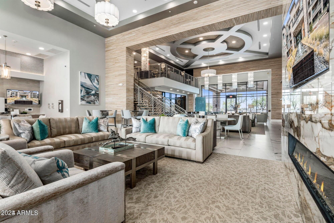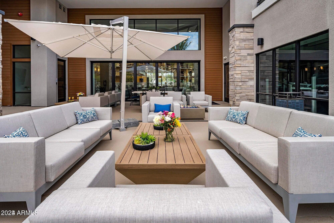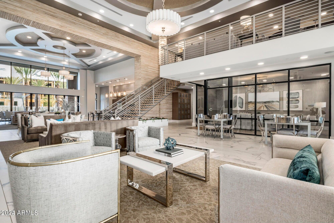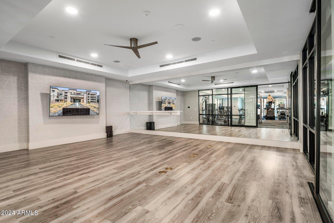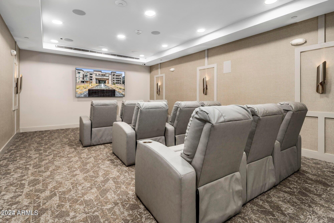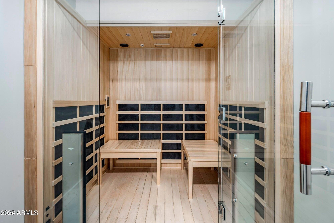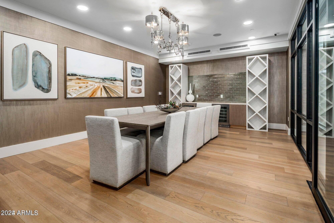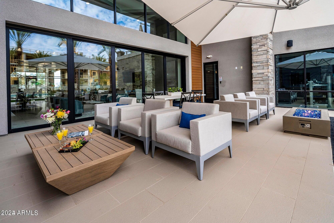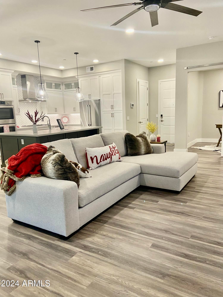$1,019,378 - 5250 E Deer Valley Drive (unit 256), Phoenix
- 2
- Bedrooms
- 3
- Baths
- 1,777
- SQ. Feet
- 0.04
- Acres
Lock and leave lifestyle. Pool View from oversized balcony featuring a vented built-in grill. Luxury amenities at The Luxe at Desert Ridge is located across from High Street + Desert Ridge Marketplace. - refined living experience. Clubhouse features meeting spaces, large entertaining kitchen & coffee bar. Relax in the movie lounge, stay fit in the 4400 sqft gym, or swim in the Olympic-length pool. Residents also enjoy additional amenities, including access to Toscana's staff service, heated pools, spas and fitness centers. Close to JW Marriott with access to Golf, 5 minutes away from Mayo Clinic, 10 mins to Scottsdale Qtr, & Kierland Commons, with easy freeway access.
Essential Information
-
- MLS® #:
- 6646796
-
- Price:
- $1,019,378
-
- Bedrooms:
- 2
-
- Bathrooms:
- 3.00
-
- Square Footage:
- 1,777
-
- Acres:
- 0.04
-
- Year Built:
- 2022
-
- Type:
- Residential
-
- Sub-Type:
- Apartment Style/Flat
-
- Style:
- Contemporary
-
- Status:
- Active
Community Information
-
- Address:
- 5250 E Deer Valley Drive (unit 256)
-
- Subdivision:
- TOSCANA AT DESERT RIDGE CONDOMINIUM 5TH AMD LUXE
-
- City:
- Phoenix
-
- County:
- Maricopa
-
- State:
- AZ
-
- Zip Code:
- 85054
Amenities
-
- Amenities:
- Gated Community, Community Spa Htd, Community Spa, Community Pool Htd, Community Pool, Near Bus Stop, Community Media Room, Guarded Entry, Clubhouse, Fitness Center
-
- Utilities:
- APS
-
- Parking Spaces:
- 2
-
- Parking:
- Separate Strge Area, Assigned, Community Structure, Gated
-
- # of Garages:
- 2
-
- Pool:
- None
Interior
-
- Interior Features:
- Breakfast Bar, 9+ Flat Ceilings, Fire Sprinklers, No Interior Steps, Kitchen Island, 2 Master Baths, Double Vanity, High Speed Internet
-
- Heating:
- Electric
-
- Cooling:
- Ceiling Fan(s), Programmable Thmstat, Refrigeration
-
- Fireplace:
- Yes
-
- Fireplaces:
- 1 Fireplace, Gas
-
- # of Stories:
- 4
Exterior
-
- Exterior Features:
- Balcony, Storage, Built-in Barbecue
-
- Lot Description:
- Desert Back, Desert Front
-
- Windows:
- Dual Pane, Low-E
-
- Roof:
- See Remarks
-
- Construction:
- Low VOC Paint, Stucco, Frame - Metal
School Information
-
- District:
- Paradise Valley Unified District
-
- Elementary:
- Desert Trails Elementary School
-
- Middle:
- Explorer Middle School
-
- High:
- Pinnacle High School
Listing Details
- Listing Office:
- Your Home Sold Guaranteed Realty
