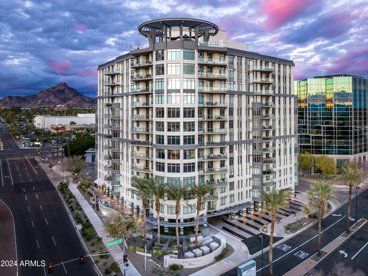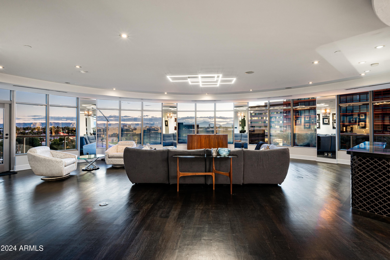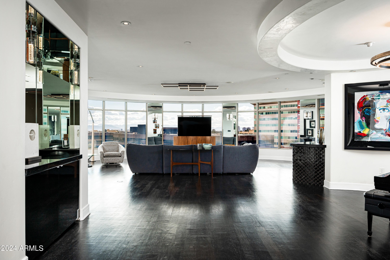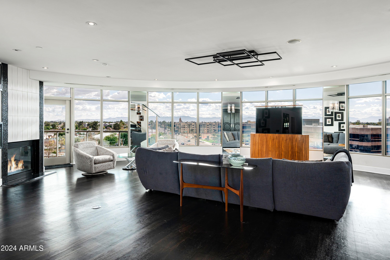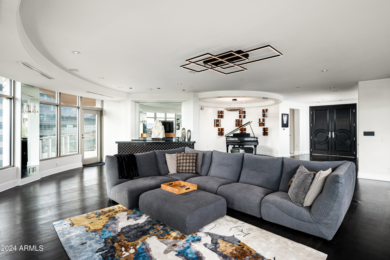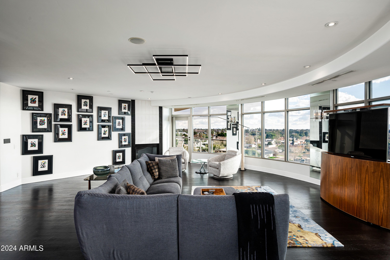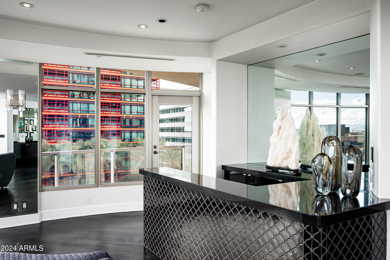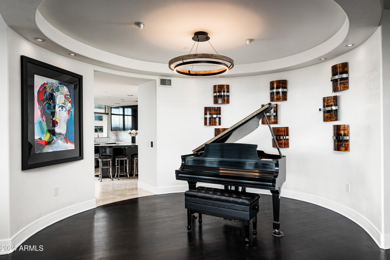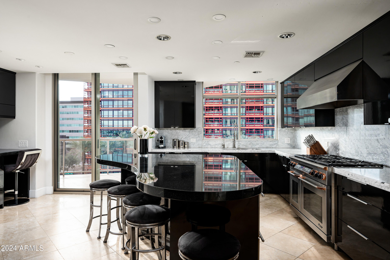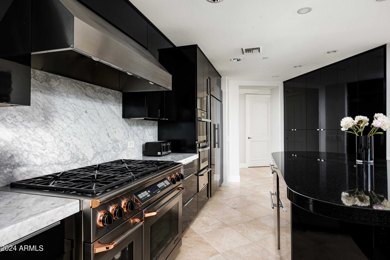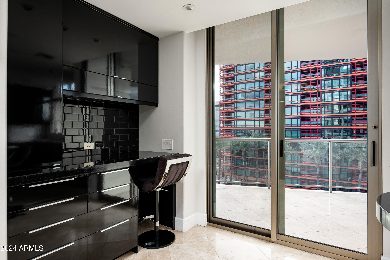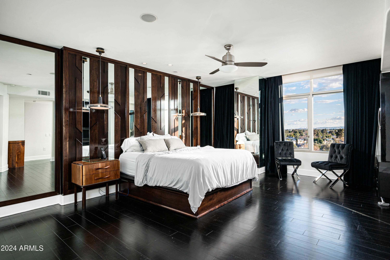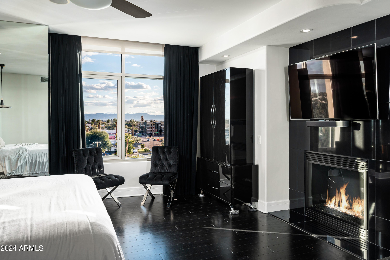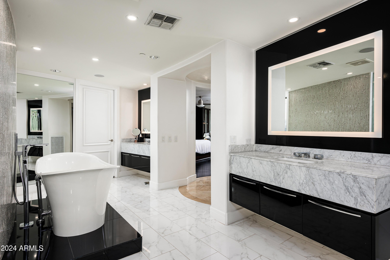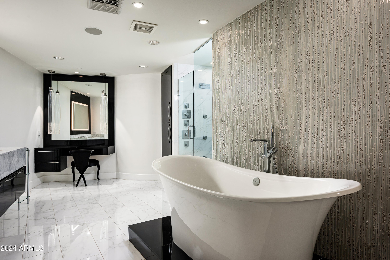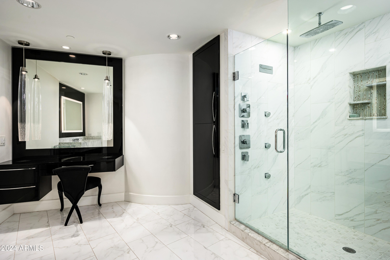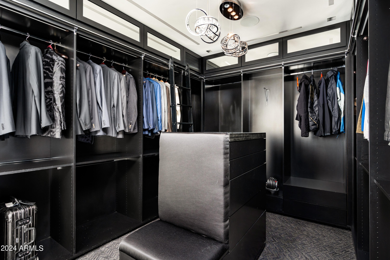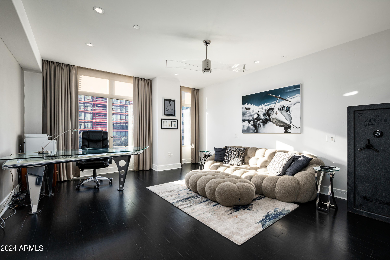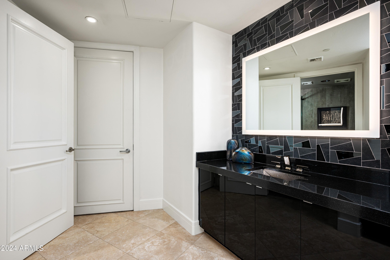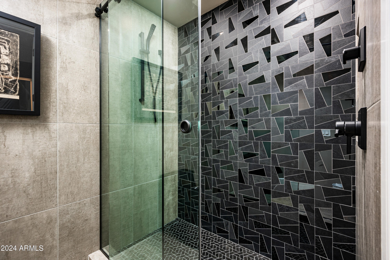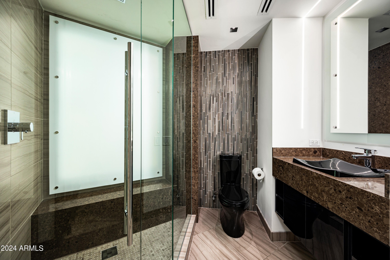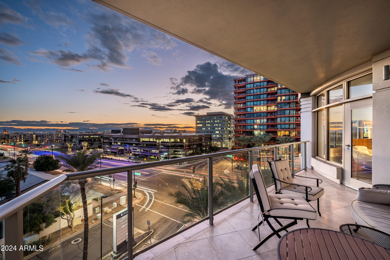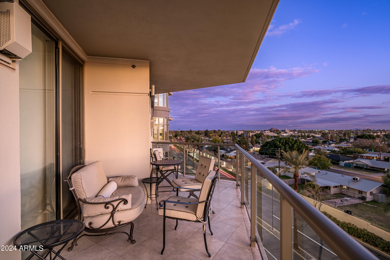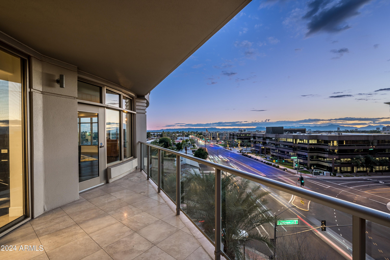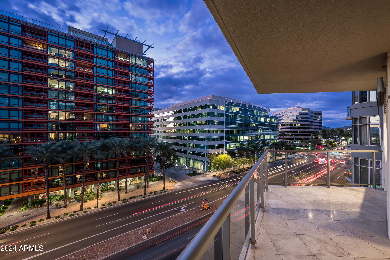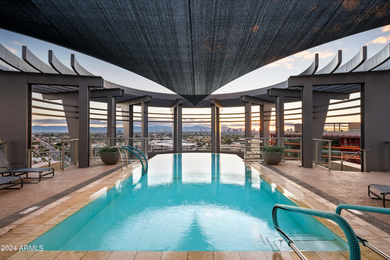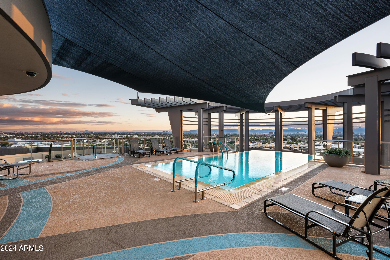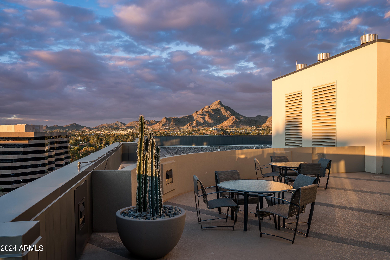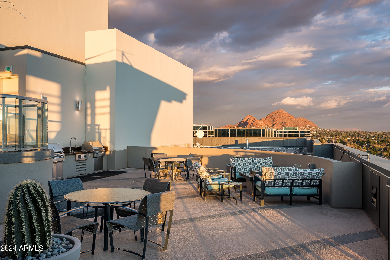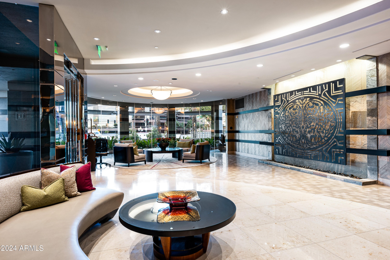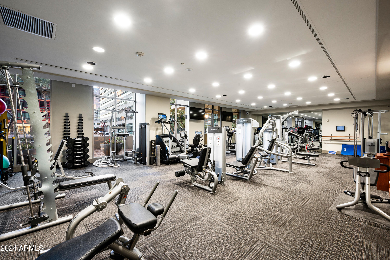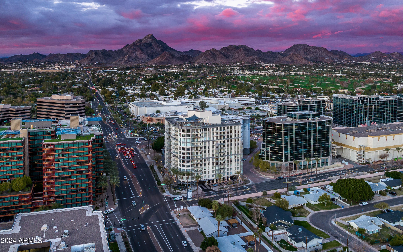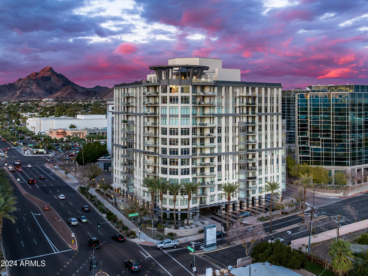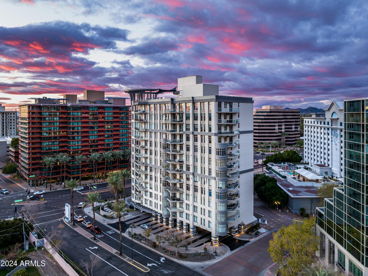$2,000,000 - 2402 E Esplanade Lane (unit 602), Phoenix
- 2
- Bedrooms
- 3
- Baths
- 3,542
- SQ. Feet
- 0.01
- Acres
Urban hi-rise living at its best! This updated spacious condo sits on the 6th floor w/ impressive views of Downtown city lights, spectacular sunsets & mountain vistas. The circular wall of glass (w/ motor shades) creates a dramatic light-filled space. Interior finishes include hardwood & stone floors, sleek cabinets, designer lighting & beautiful tilework. The split floorplan offers a spacious secondary bedroom suite, a very large & sophisticated second primary closet & a family room designed for gracious entertaining or view-soaked relaxation. The full-service building provides valet parking, concierge services, a stunning rooftop pool & spa, an impressive gym, a gorgeous club room & EV charging stations. Walking distance to Biltmore shopping and eateries and easy access to Downtown Phx
Essential Information
-
- MLS® #:
- 6652382
-
- Price:
- $2,000,000
-
- Bedrooms:
- 2
-
- Bathrooms:
- 3.00
-
- Square Footage:
- 3,542
-
- Acres:
- 0.01
-
- Year Built:
- 2002
-
- Type:
- Residential
-
- Sub-Type:
- Apartment Style/Flat
-
- Style:
- Contemporary
-
- Status:
- Active
Community Information
-
- Address:
- 2402 E Esplanade Lane (unit 602)
-
- Subdivision:
- ESPLANADE PLACE CONDOMINIUM AMD
-
- City:
- Phoenix
-
- County:
- Maricopa
-
- State:
- AZ
-
- Zip Code:
- 85016
Amenities
-
- Amenities:
- Gated Community, Community Spa Htd, Community Spa, Community Pool Htd, Community Pool, Guarded Entry, Concierge, Clubhouse, Fitness Center
-
- Utilities:
- SRP,SW Gas3
-
- Parking Spaces:
- 2
-
- Parking:
- Addtn'l Purchasable, Electric Door Opener, Separate Strge Area, Assigned, Community Structure, Gated, Valet, Electric Vehicle Charging Station(s)
-
- # of Garages:
- 2
-
- View:
- City Lights, Mountain(s)
-
- Pool:
- None
Interior
-
- Interior Features:
- Eat-in Kitchen, Breakfast Bar, 9+ Flat Ceilings, Drink Wtr Filter Sys, Fire Sprinklers, No Interior Steps, Kitchen Island, 2 Master Baths, Double Vanity, Full Bth Master Bdrm, Separate Shwr & Tub, High Speed Internet
-
- Heating:
- Electric
-
- Cooling:
- Ceiling Fan(s), Programmable Thmstat, Refrigeration
-
- Fireplace:
- Yes
-
- Fireplaces:
- 2 Fireplace, Living Room, Master Bedroom, Gas
-
- # of Stories:
- 1
Exterior
-
- Exterior Features:
- Balcony, Storage
-
- Windows:
- Dual Pane, Low-E
-
- Roof:
- See Remarks
-
- Construction:
- EIFS Synthetic Stcco, See Remarks, Painted, Stucco, Frame - Metal
School Information
-
- District:
- Phoenix Union High School District
-
- Elementary:
- Madison Elementary School
-
- Middle:
- Madison #1 Middle School
-
- High:
- Camelback High School
Listing Details
- Listing Office:
- Russ Lyon Sotheby's International Realty
