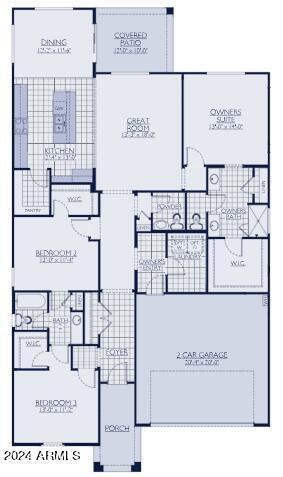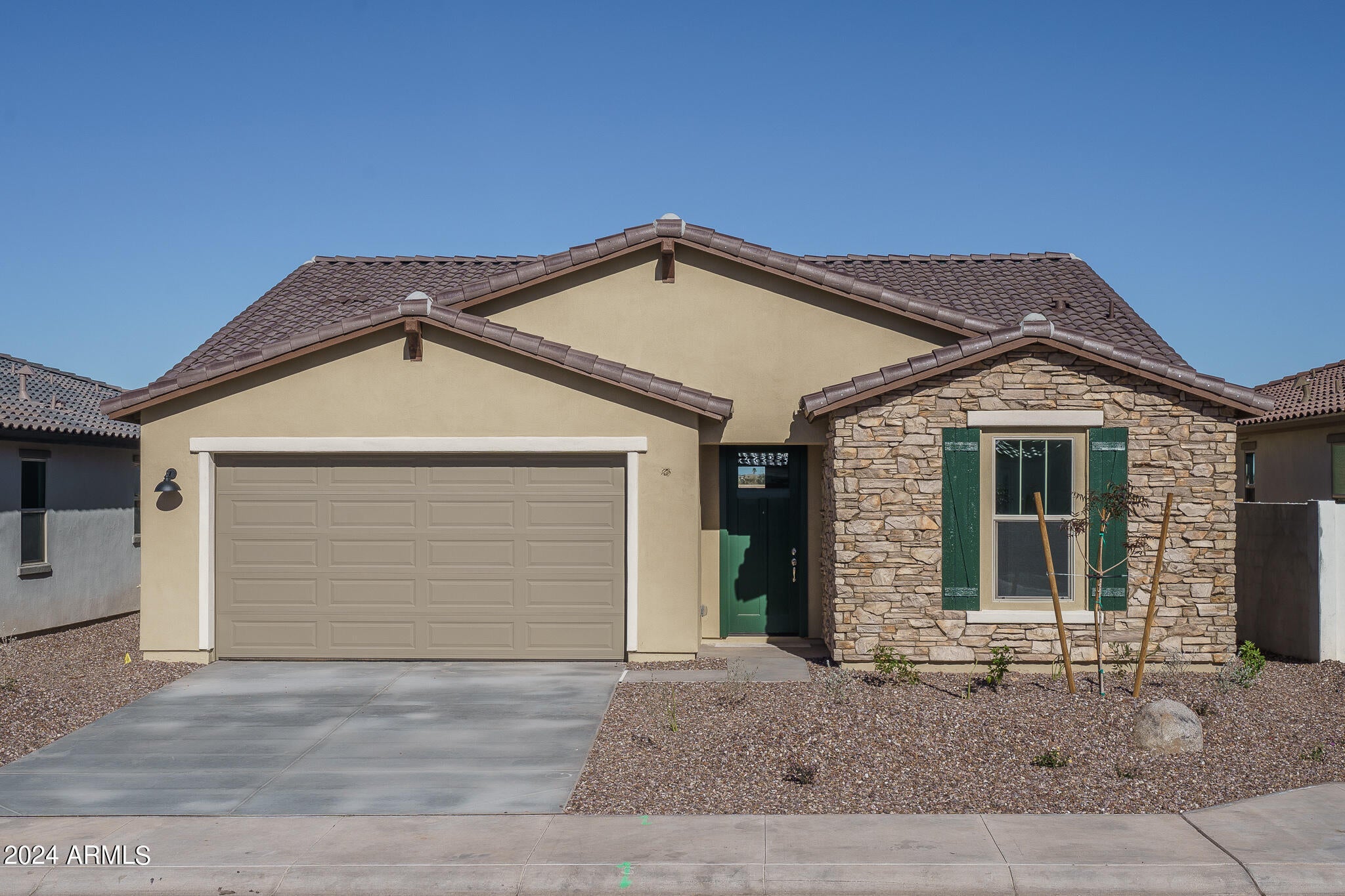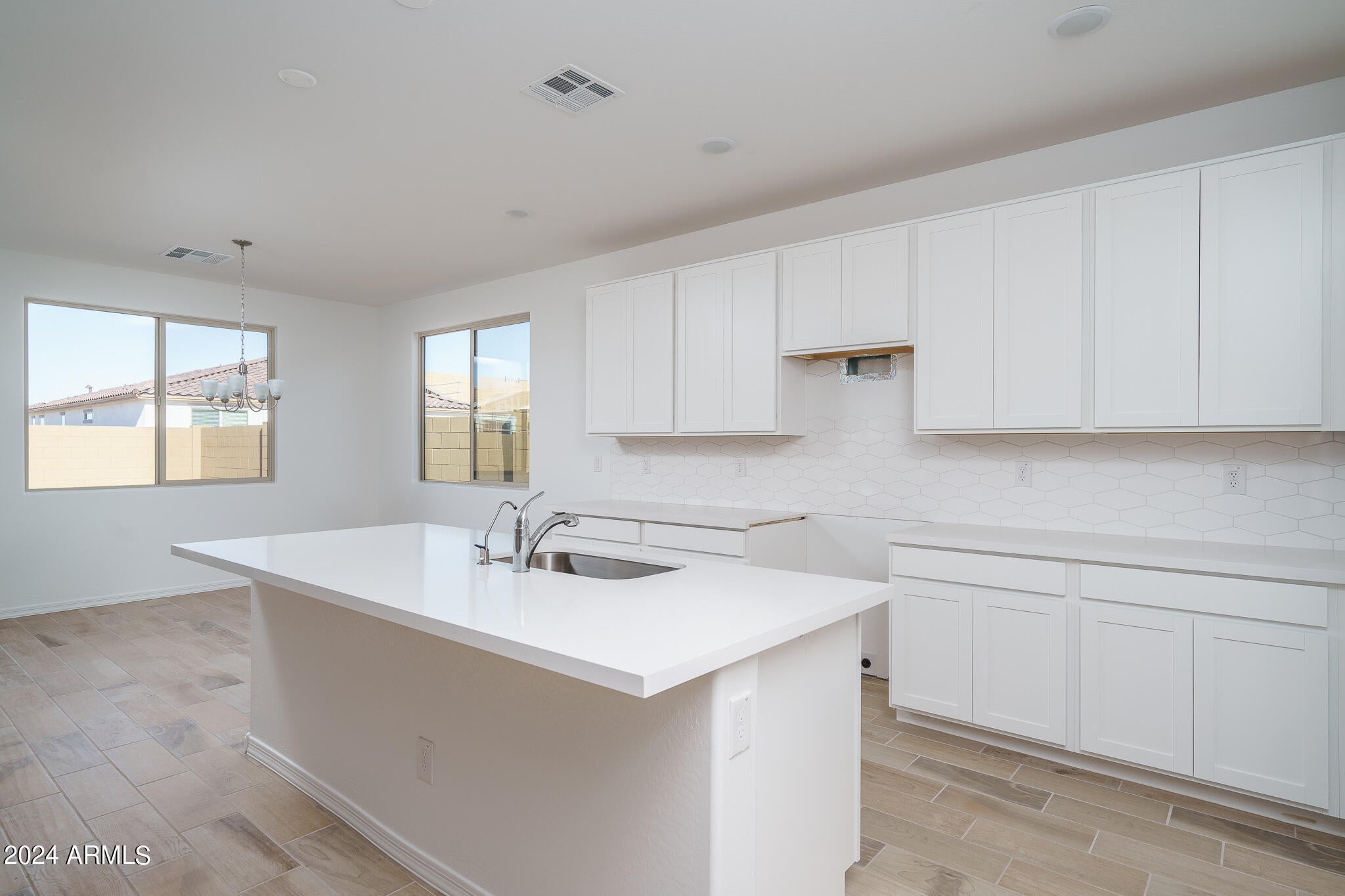$413,900 - 12704 W Corona Avenue, Avondale
- 3
- Bedrooms
- 3
- Baths
- 1,908
- SQ. Feet
- 0.15
- Acres
*TO BE BUILT* APPX 6-8 MO. Brand New Home built with Spray Foam Insulation for Maximum Efficiency! Discover the spacious elegance of the Flagstaff floor plan, thoughtfully designed to exceed expectations. Boasting 3 bedrooms, 2.5 baths, and a 2-car garage, this home defies its size limitations. The open concept layout offers both individual activities and shared moments seamlessly. Your inner chef will thrive in the expansive kitchen featuring a large walk-in pantry and 42'' cabinets. Enjoy the outdoors with a porch and covered patio. Optional upgrades include a 2' garage extension, extended covered patio, a chef's kitchen, and more! Make this home uniquely yours at our cutting-edge Design Studio.
Essential Information
-
- MLS® #:
- 6653151
-
- Price:
- $413,900
-
- Bedrooms:
- 3
-
- Bathrooms:
- 3.00
-
- Square Footage:
- 1,908
-
- Acres:
- 0.15
-
- Year Built:
- 2023
-
- Type:
- Residential
-
- Sub-Type:
- Single Family - Detached
-
- Style:
- Spanish
-
- Status:
- Active
Community Information
-
- Address:
- 12704 W Corona Avenue
-
- Subdivision:
- ALAMAR PHASE 4
-
- City:
- Avondale
-
- County:
- Maricopa
-
- State:
- AZ
-
- Zip Code:
- 85323
Amenities
-
- Amenities:
- Pickleball Court(s), Community Pool, Lake Subdivision, Tennis Court(s), Playground, Biking/Walking Path, Clubhouse
-
- Utilities:
- SRP,SW Gas3
-
- Parking Spaces:
- 4
-
- Parking:
- Electric Door Opener
-
- # of Garages:
- 2
-
- View:
- Mountain(s)
-
- Pool:
- None
Interior
-
- Interior Features:
- Eat-in Kitchen, 9+ Flat Ceilings, Drink Wtr Filter Sys, No Interior Steps, Soft Water Loop, Kitchen Island, Double Vanity, Full Bth Master Bdrm, High Speed Internet, Smart Home, Granite Counters
-
- Heating:
- Electric, ENERGY STAR Qualified Equipment
-
- Cooling:
- Refrigeration, Programmable Thmstat
-
- Fireplaces:
- None
-
- # of Stories:
- 1
Exterior
-
- Lot Description:
- Desert Front, Dirt Back
-
- Windows:
- Dual Pane, ENERGY STAR Qualified Windows, Low-E, Vinyl Frame
-
- Roof:
- Tile
-
- Construction:
- Painted, Stucco, Frame - Wood
School Information
-
- District:
- Tolleson Union High School District
-
- Elementary:
- Littleton Elementary School
-
- Middle:
- Littleton Elementary School
-
- High:
- La Joya Community High School
Listing Details
- Listing Office:
- William Ryan Realty, Inc


