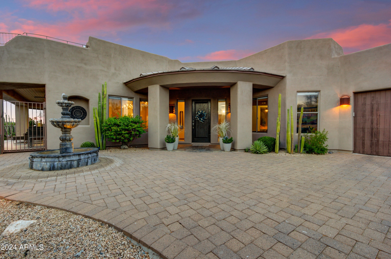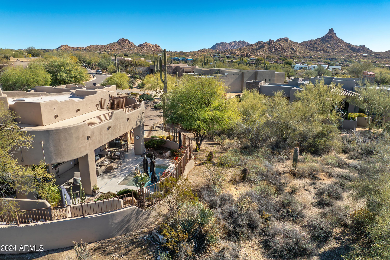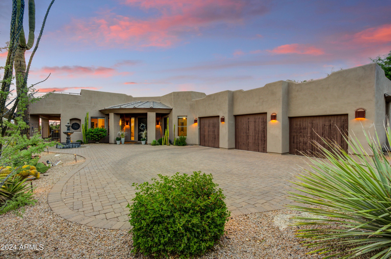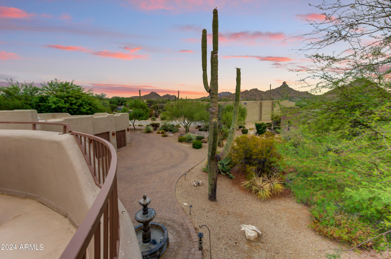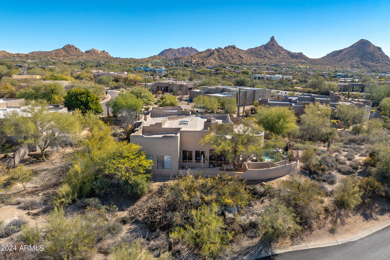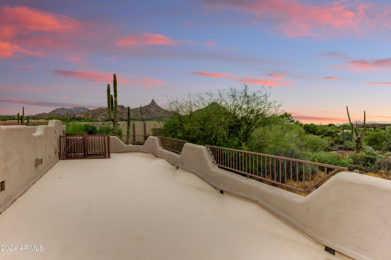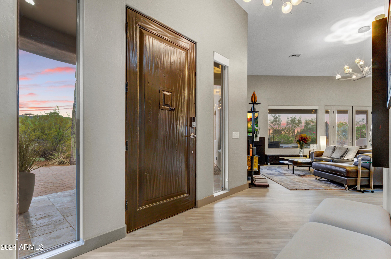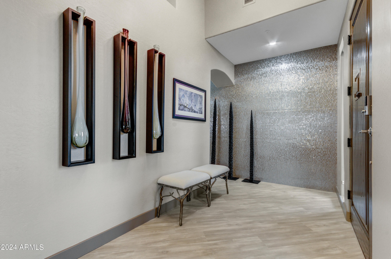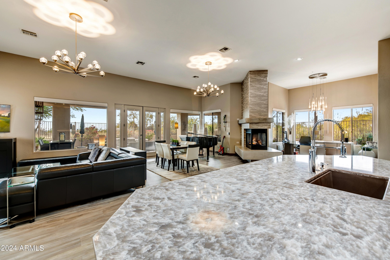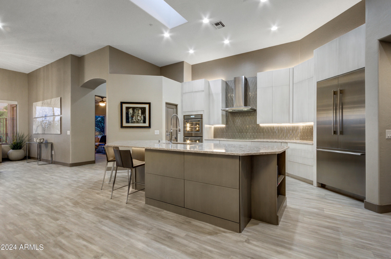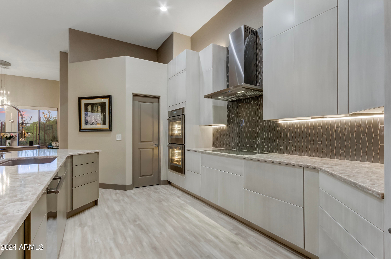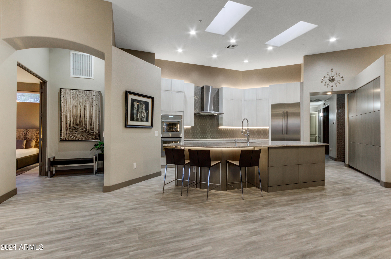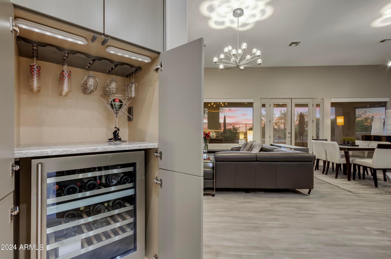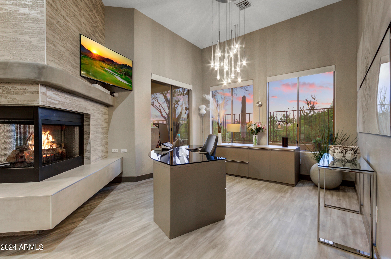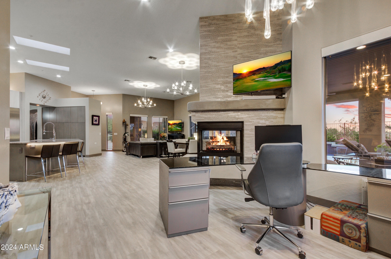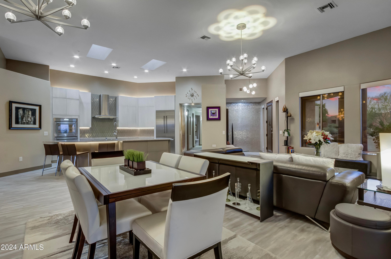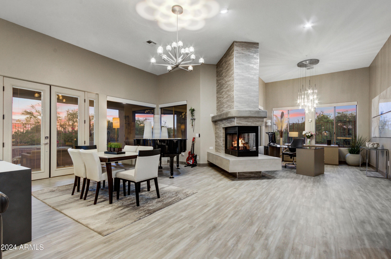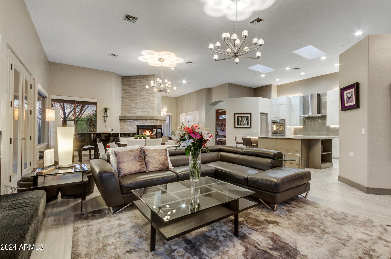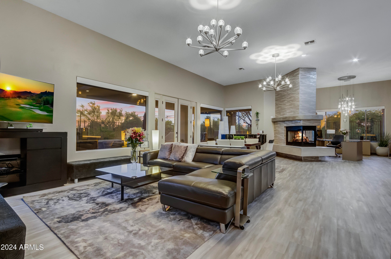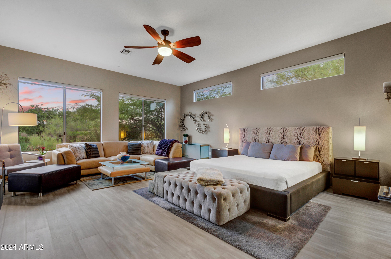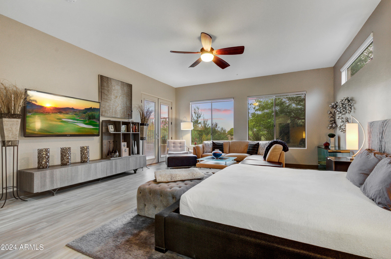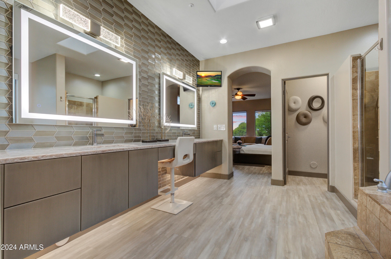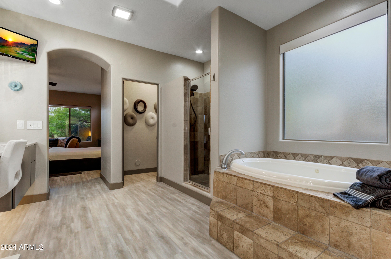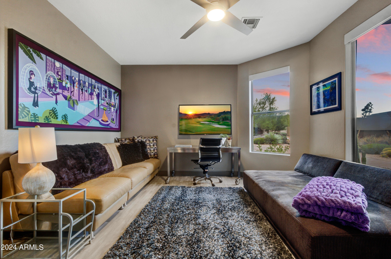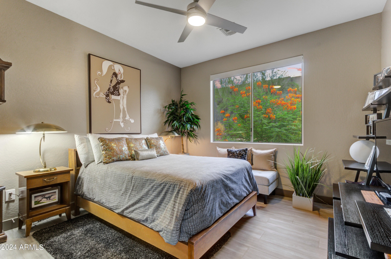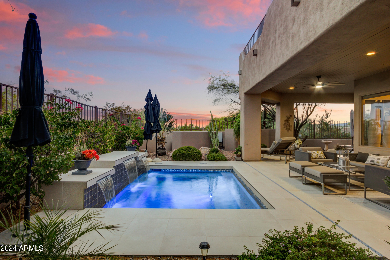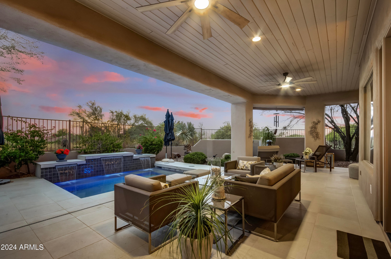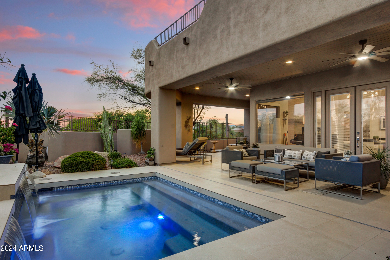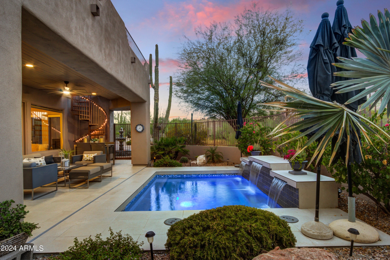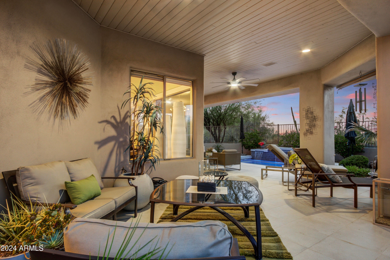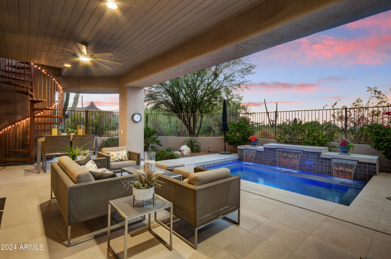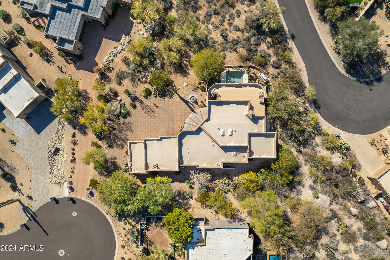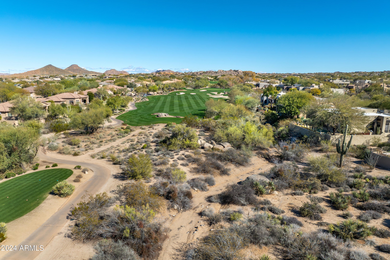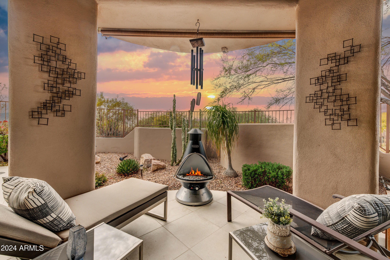$1,425,000 - 28448 N 95th Place, Scottsdale
- 3
- Bedrooms
- 3
- Baths
- 2,667
- SQ. Feet
- 0.33
- Acres
Troon North masterpiece of modern luxury! This stunning property boasts a top to bottom extensive remodel, showcasing a crisp, clean, and contemporary style that shines from every angle. The rooftop patio, offers breathtaking 365-degree views of Pinnacle Peak Mountain and the Phoenix valley's evening city lights. Step inside and be impressed by the flawless attention to detail, evoking the feel of a model home. Luxury finishes abound, from the striking multiway fireplace to the elegant entry and lighting. Upgrades include a new roof and walking deck, and Thermador Chef's kitchen appliances, complemented by beautiful Pergo flooring throughout. Unwind in the remodeled Spool area, complete with new equipment, or adventure up the spiral staircase and be in awe of the sonoran desert all around
Essential Information
-
- MLS® #:
- 6653166
-
- Price:
- $1,425,000
-
- Bedrooms:
- 3
-
- Bathrooms:
- 3.00
-
- Square Footage:
- 2,667
-
- Acres:
- 0.33
-
- Year Built:
- 2001
-
- Type:
- Residential
-
- Sub-Type:
- Single Family - Detached
-
- Style:
- Contemporary, Ranch
-
- Status:
- Active Under Contract
Community Information
-
- Address:
- 28448 N 95th Place
-
- Subdivision:
- FAIRWAYS AT TROON NORTH
-
- City:
- Scottsdale
-
- County:
- Maricopa
-
- State:
- AZ
-
- Zip Code:
- 85262
Amenities
-
- Amenities:
- Gated Community, Golf, Playground, Biking/Walking Path
-
- Utilities:
- APS
-
- Parking Spaces:
- 7
-
- Parking:
- Dir Entry frm Garage, Electric Door Opener, Electric Vehicle Charging Station(s)
-
- # of Garages:
- 3
-
- View:
- City Lights, Mountain(s)
-
- Has Pool:
- Yes
-
- Pool:
- Play Pool, Private
Interior
-
- Interior Features:
- Eat-in Kitchen, Breakfast Bar, 9+ Flat Ceilings, Central Vacuum, Fire Sprinklers, No Interior Steps, Soft Water Loop, Vaulted Ceiling(s), Kitchen Island, Pantry, Double Vanity, Full Bth Master Bdrm, Separate Shwr & Tub, Tub with Jets, High Speed Internet, Granite Counters
-
- Heating:
- Electric, ENERGY STAR Qualified Equipment
-
- Cooling:
- See Remarks, Refrigeration, Programmable Thmstat, Ceiling Fan(s)
-
- Fireplace:
- Yes
-
- Fireplaces:
- Other (See Remarks), 1 Fireplace, Two Way Fireplace
-
- # of Stories:
- 1
Exterior
-
- Exterior Features:
- Balcony, Covered Patio(s), Patio, Private Street(s), Private Yard
-
- Lot Description:
- Corner Lot, Desert Back, Desert Front, Cul-De-Sac
-
- Windows:
- Dual Pane, Mechanical Sun Shds
-
- Roof:
- Tile, Rolled/Hot Mop
-
- Construction:
- Painted, Stucco, Frame - Wood
School Information
-
- District:
- Cave Creek Unified District
-
- Elementary:
- Black Mountain Elementary School
-
- Middle:
- Sonoran Trails Middle School
-
- High:
- Cactus Shadows High School
Listing Details
- Listing Office:
- Realty One Group
