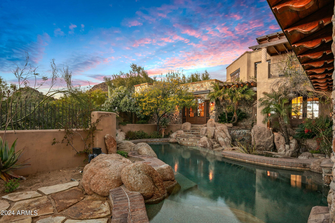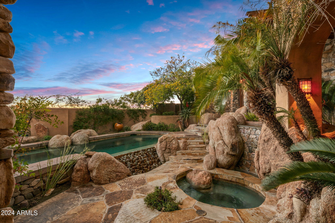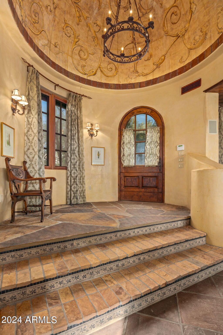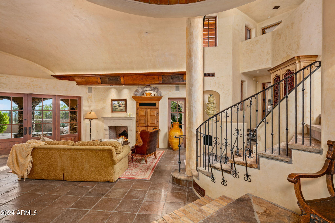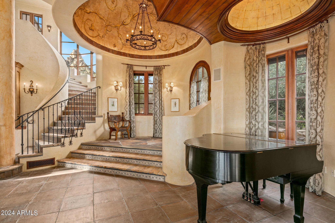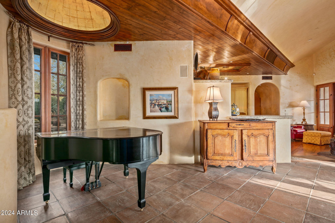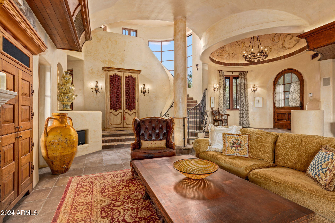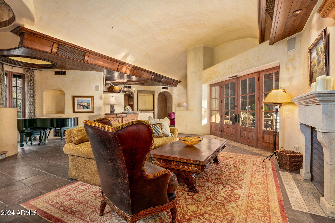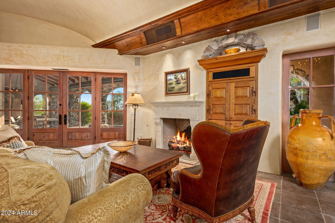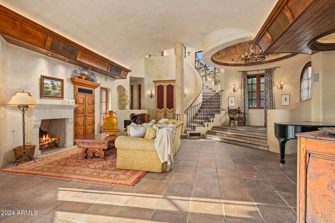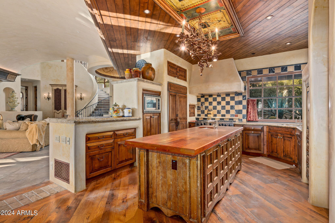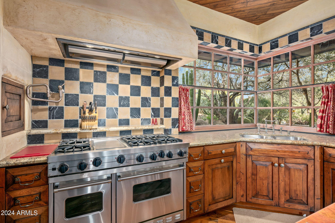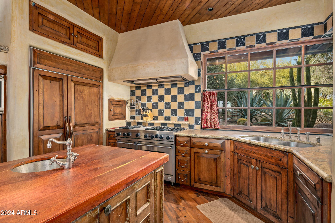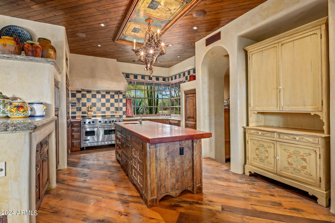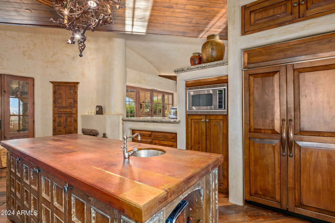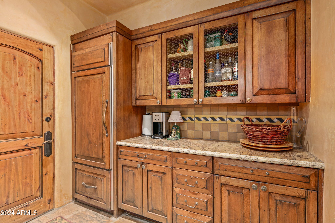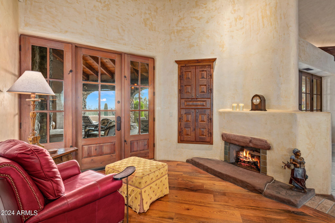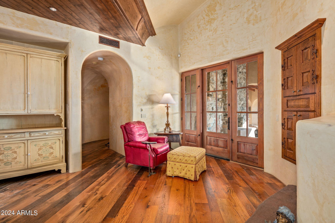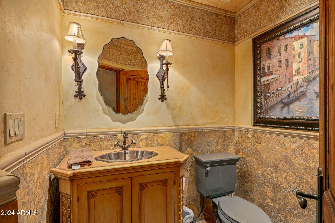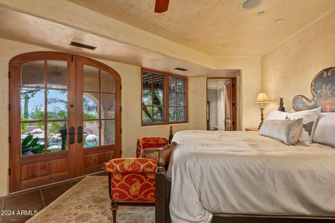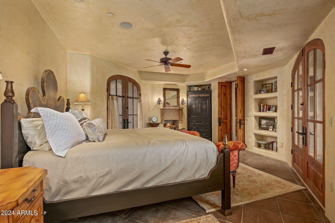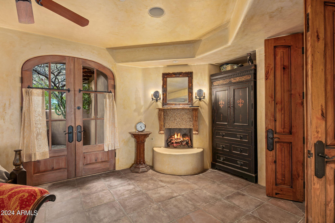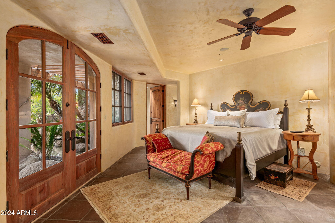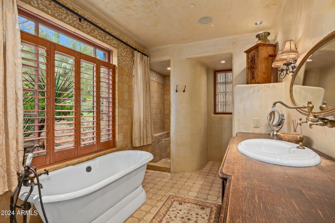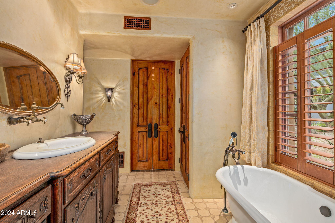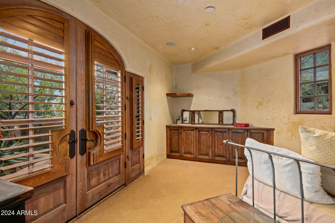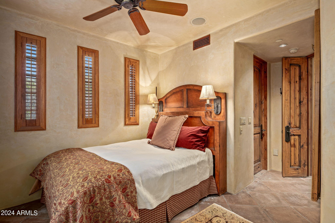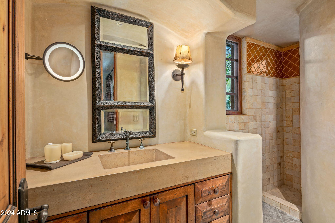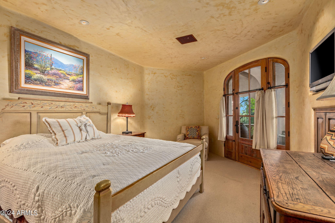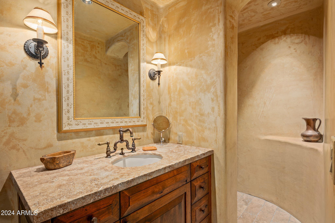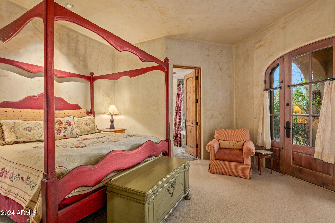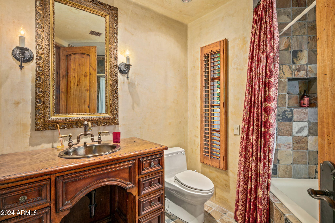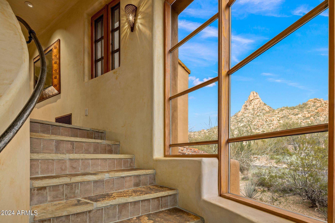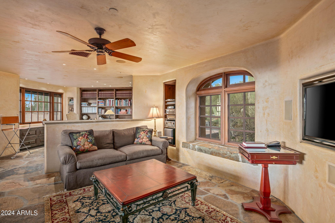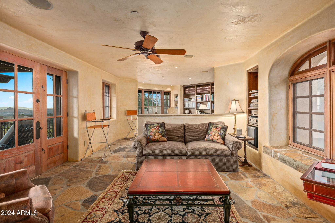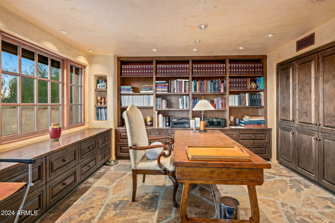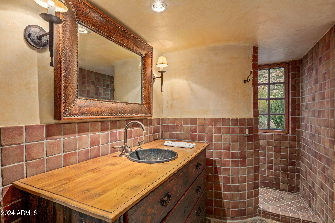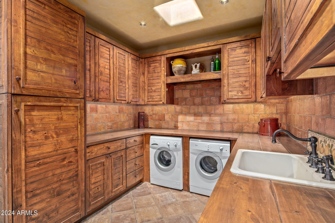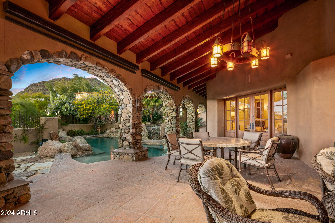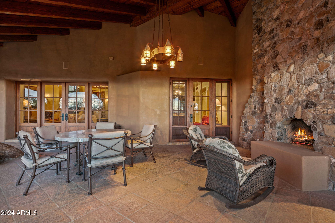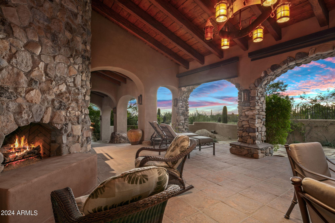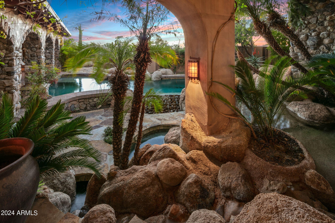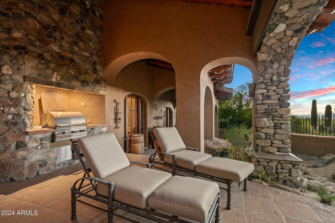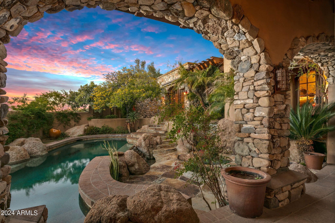$3,975,000 - 10040 E Happy Valley Road (unit 676), Scottsdale
- 5
- Bedrooms
- 6
- Baths
- 4,445
- SQ. Feet
- 0.68
- Acres
Embrace elegance on the 17th fairway of the renowned Desert Highlands Golf Course. Enjoy immediate access to FULL CLUB Privileges in this 5 bed/5.5 jewel box home designed by Allen Tafoya, in built by Rick Merritt-built 5 bed/5.5 with interiors by Billi Springer. This old-world inspired home features an open floor plan, blending exquisite finishes with functional luxury. The expansive layout includes a grand master suite, a dedicated exercise room, and a versatile upstairs office. Every space is crafted with precision, harmonizing indoor comfort with serene golf course views. Experience sophistication in this stunning home, where lifestyle, luxury, and exquisite craftsmanship meet. The upstairs Study has outstanding city light views. The main level frames Pinnacle Peak.
Essential Information
-
- MLS® #:
- 6654478
-
- Price:
- $3,975,000
-
- Bedrooms:
- 5
-
- Bathrooms:
- 6.00
-
- Square Footage:
- 4,445
-
- Acres:
- 0.68
-
- Year Built:
- 2002
-
- Type:
- Residential
-
- Sub-Type:
- Single Family - Detached
-
- Style:
- Santa Barbara/Tuscan
-
- Status:
- Active
Community Information
-
- Address:
- 10040 E Happy Valley Road (unit 676)
-
- Subdivision:
- DESERT HIGHLANDS PHASE 3
-
- City:
- Scottsdale
-
- County:
- Maricopa
-
- State:
- AZ
-
- Zip Code:
- 85255
Amenities
-
- Amenities:
- Gated Community, Pickleball Court(s), Community Spa Htd, Community Spa, Community Pool Htd, Community Pool, Guarded Entry, Golf, Concierge, Tennis Court(s), Biking/Walking Path, Clubhouse, Fitness Center
-
- Utilities:
- APS,SW Gas3
-
- Parking Spaces:
- 3
-
- Parking:
- Electric Door Opener
-
- # of Garages:
- 3
-
- View:
- City Lights, Mountain(s)
-
- Has Pool:
- Yes
-
- Pool:
- Heated, Private
Interior
-
- Interior Features:
- Master Downstairs, Eat-in Kitchen, Fire Sprinklers, Vaulted Ceiling(s), Pantry, Full Bth Master Bdrm, High Speed Internet
-
- Heating:
- Natural Gas
-
- Cooling:
- Refrigeration
-
- Fireplace:
- Yes
-
- Fireplaces:
- 3+ Fireplace, Exterior Fireplace, Living Room, Master Bedroom, Gas
-
- # of Stories:
- 2
Exterior
-
- Exterior Features:
- Balcony, Covered Patio(s), Patio, Built-in Barbecue
-
- Lot Description:
- Desert Back, Desert Front, On Golf Course
-
- Windows:
- Dual Pane
-
- Roof:
- Tile, Built-Up
-
- Construction:
- Stucco, Stone, Block, Frame - Wood
School Information
-
- District:
- Cave Creek Unified District
-
- Elementary:
- Desert Sun Academy
-
- Middle:
- Sonoran Trails Middle School
-
- High:
- Cactus Shadows High School
Listing Details
- Listing Office:
- Compass
