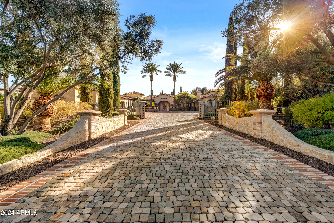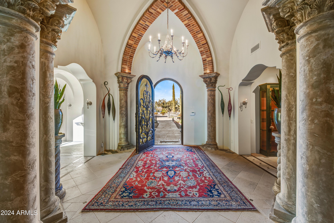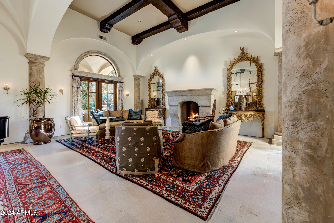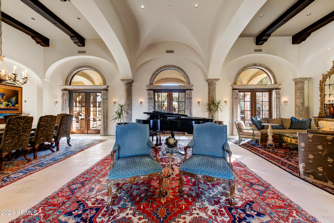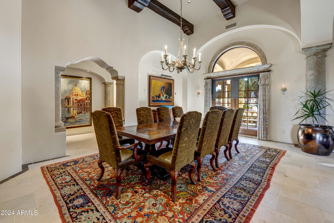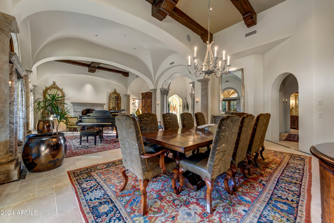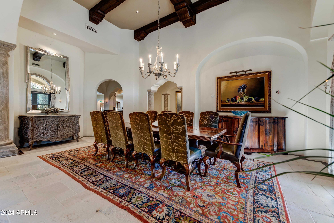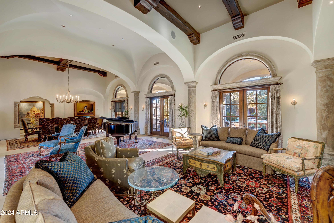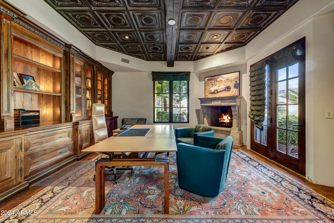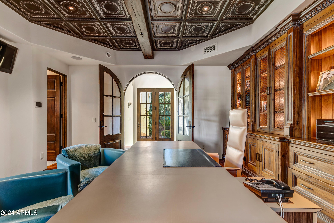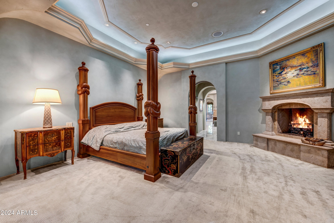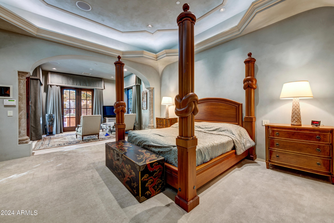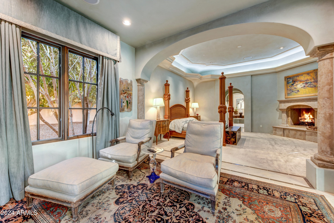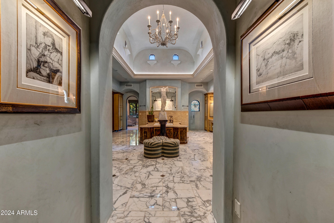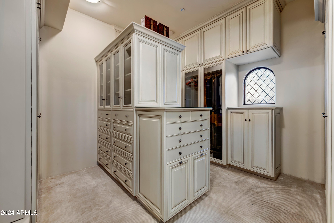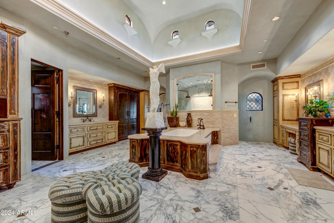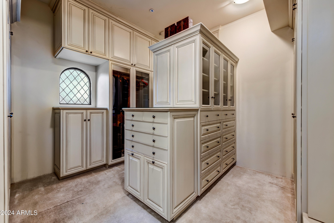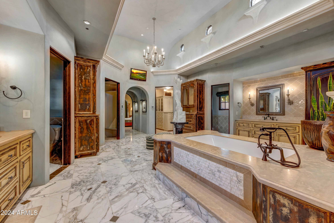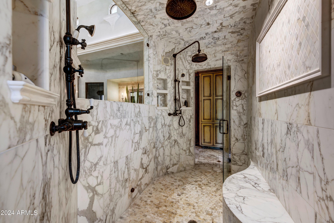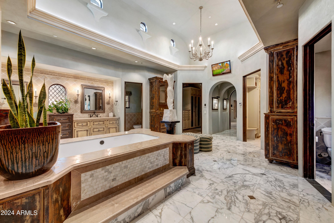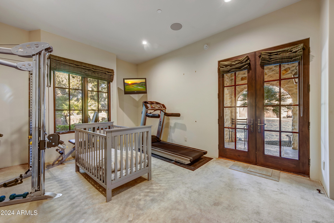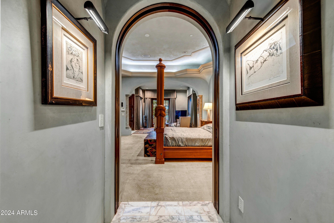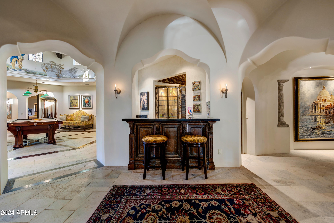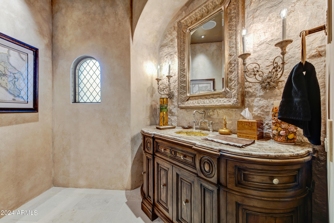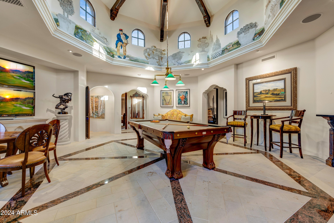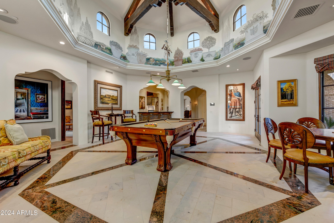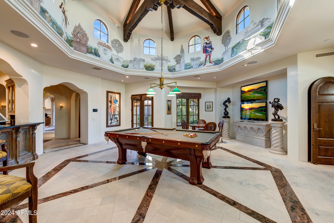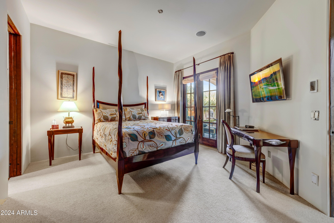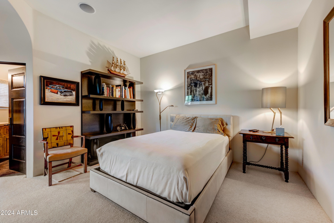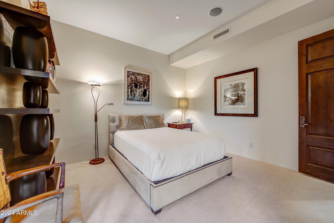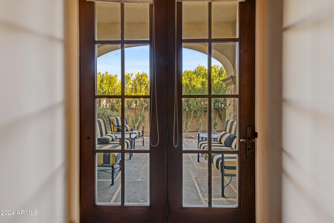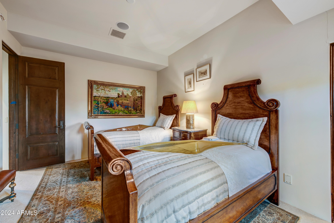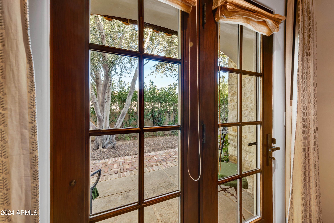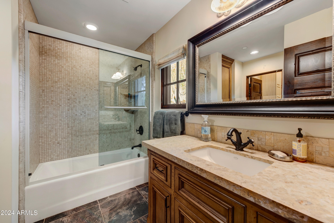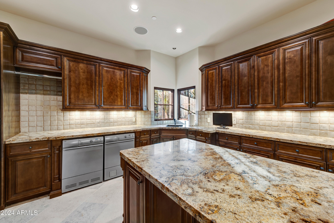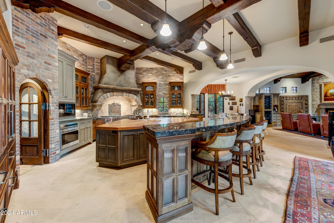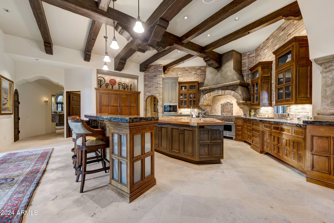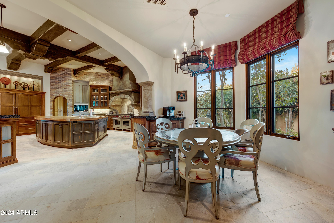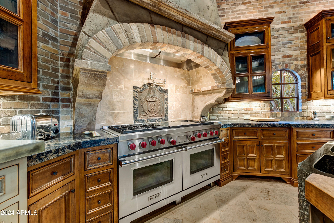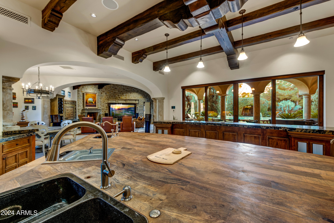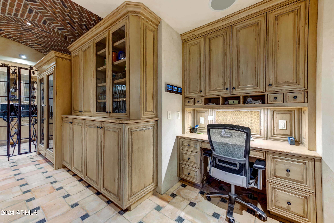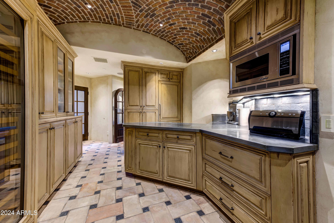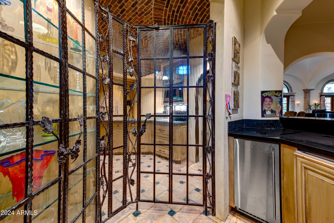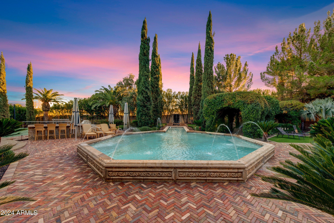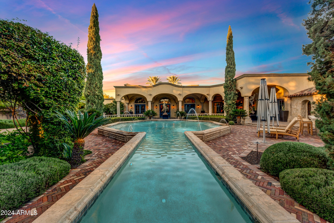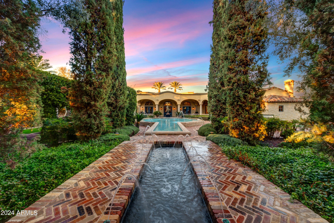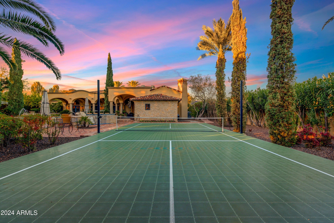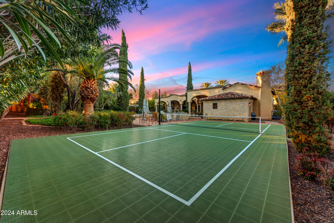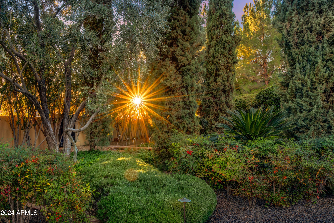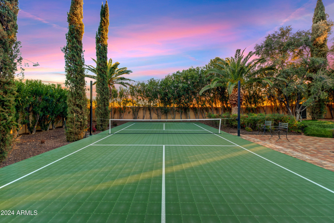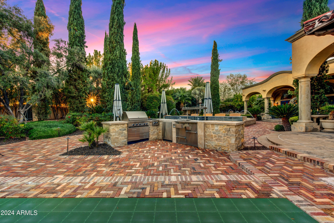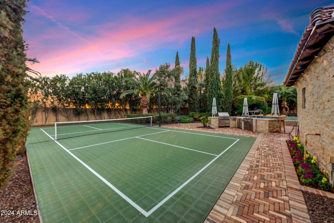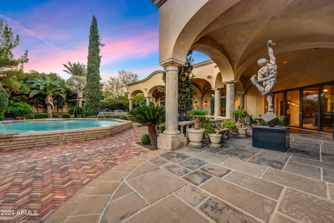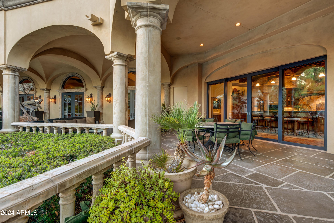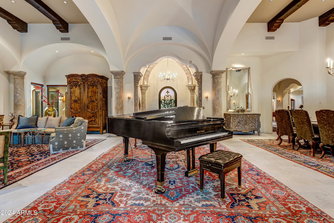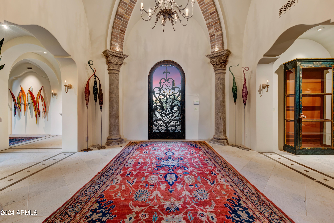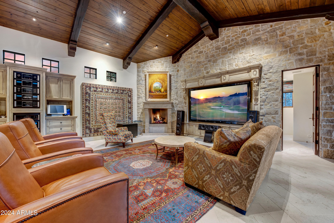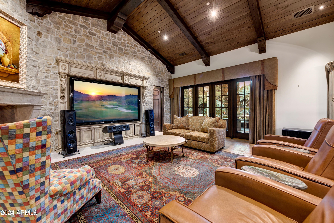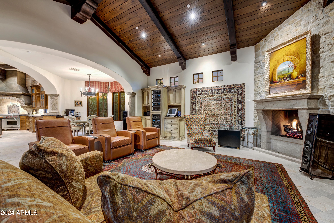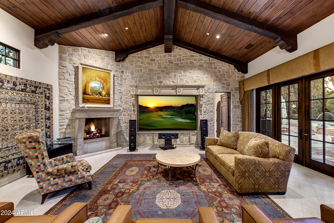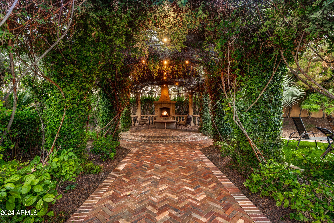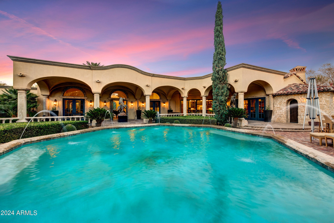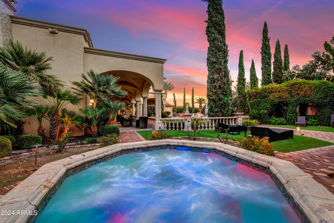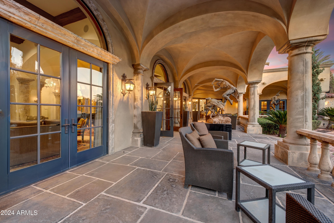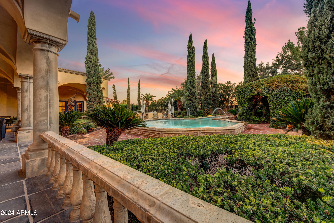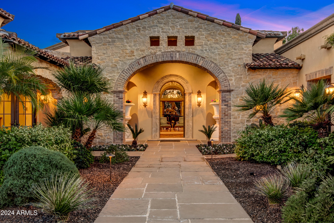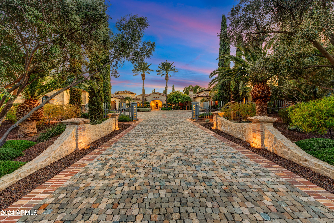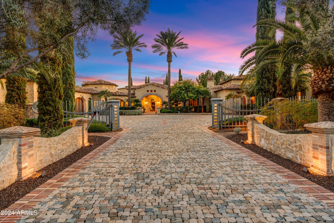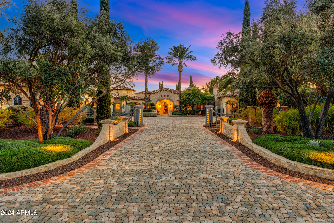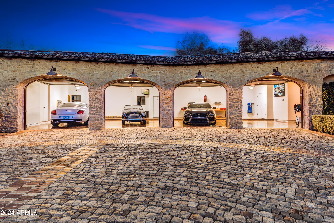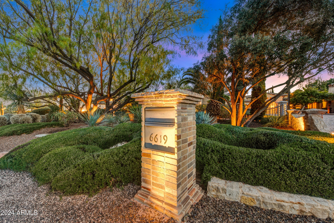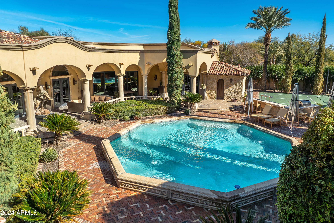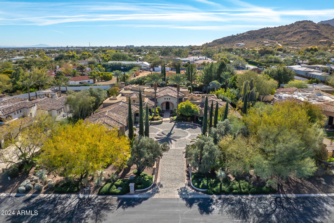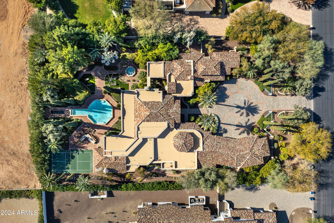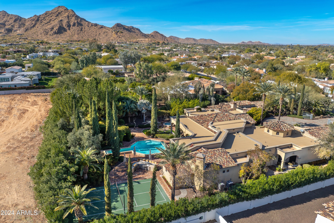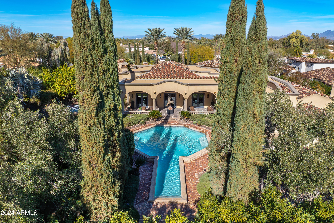$7,995,000 - 6619 E Stallion Road, Paradise Valley
- 4
- Bedrooms
- 9
- Baths
- 8,000
- SQ. Feet
- 1.12
- Acres
Amazing luxury estate blended in at the base of Mummy Mountain and a rare find in the heart of Paradise Valley. Imported materials include reclaimed cobblestone from Rome, Italian marble, handcrafted furniture style cabinetry and masterful craftsmanship throughout home. Expansive covered patio, barbecue kitchen area, synthetic grass, pool, spa and fireplace. Mature landscaping accents the Santa Barbara-Tuscan Architecture. Split floor plan with 4 en-suites, office including a fireplace. Master suite has separate water closets; one with a bidet. A soaking/jetted tub in the center of the bathroom and large pass-through shower with dual rainforest shower heads. Stunning home is a must see.Bring us an offer. Thank you.
Essential Information
-
- MLS® #:
- 6656548
-
- Price:
- $7,995,000
-
- Bedrooms:
- 4
-
- Bathrooms:
- 9.00
-
- Square Footage:
- 8,000
-
- Acres:
- 1.12
-
- Year Built:
- 2006
-
- Type:
- Residential
-
- Sub-Type:
- Single Family - Detached
-
- Style:
- Santa Barbara/Tuscan
-
- Status:
- Active
Community Information
-
- Address:
- 6619 E Stallion Road
-
- Subdivision:
- N/A
-
- City:
- Paradise Valley
-
- County:
- Maricopa
-
- State:
- AZ
-
- Zip Code:
- 85253
Amenities
-
- Utilities:
- APS,SW Gas3
-
- Parking Spaces:
- 4
-
- Parking:
- Dir Entry frm Garage, Electric Door Opener, Extnded Lngth Garage, Temp Controlled, Gated
-
- # of Garages:
- 4
-
- View:
- Mountain(s)
-
- Has Pool:
- Yes
-
- Pool:
- Heated, Private
Interior
-
- Interior Features:
- Central Vacuum, Fire Sprinklers, No Interior Steps, Wet Bar, Kitchen Island, Pantry, Bidet, Double Vanity, Full Bth Master Bdrm, Separate Shwr & Tub, Tub with Jets, High Speed Internet, Smart Home, Granite Counters
-
- Heating:
- Natural Gas, ENERGY STAR Qualified Equipment
-
- Cooling:
- Refrigeration, Programmable Thmstat, Ceiling Fan(s), ENERGY STAR Qualified Equipment
-
- Fireplace:
- Yes
-
- Fireplaces:
- 3+ Fireplace, Family Room, Living Room, Master Bedroom, Gas
-
- # of Stories:
- 1
Exterior
-
- Exterior Features:
- Circular Drive, Covered Patio(s), Gazebo/Ramada, Misting System, Private Yard, Sport Court(s), Built-in Barbecue
-
- Lot Description:
- Sprinklers In Rear, Sprinklers In Front, Gravel/Stone Front, Gravel/Stone Back, Grass Front, Grass Back, Synthetic Grass Frnt, Synthetic Grass Back, Auto Timer H2O Front, Auto Timer H2O Back
-
- Windows:
- Sunscreen(s), Dual Pane, ENERGY STAR Qualified Windows, Mechanical Sun Shds, Wood Frames
-
- Roof:
- Tile
-
- Construction:
- Painted, Stucco, Stone, Block, Brick, Frame - Wood
School Information
-
- District:
- Scottsdale Unified District
-
- Elementary:
- Kiva Elementary School
-
- Middle:
- Mohave Middle School
-
- High:
- Saguaro High School
Listing Details
- Listing Office:
- Russ Lyon Sotheby's International Realty
