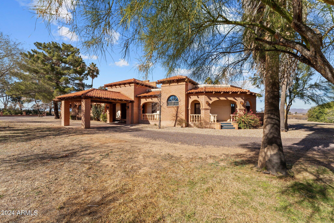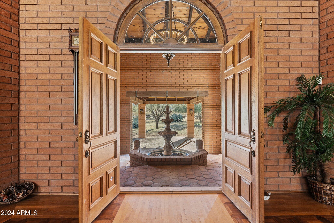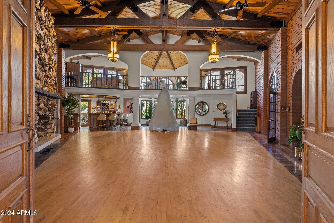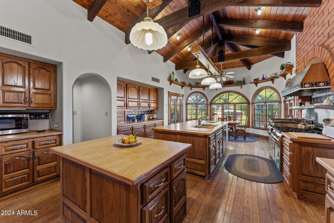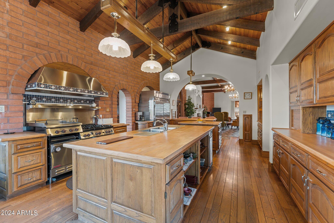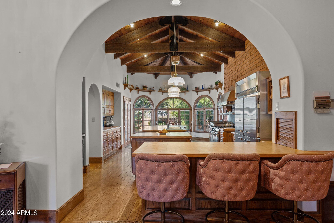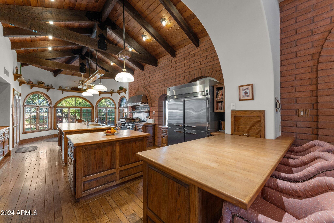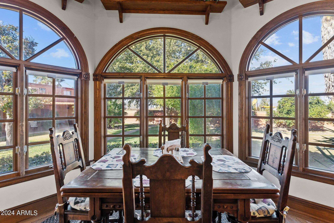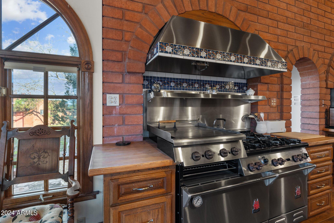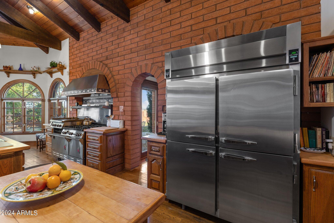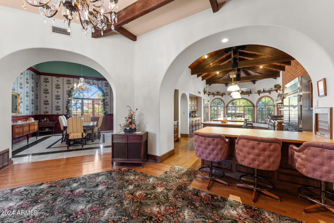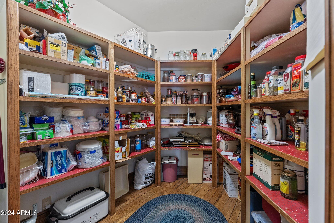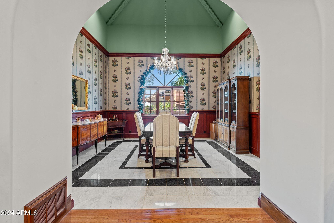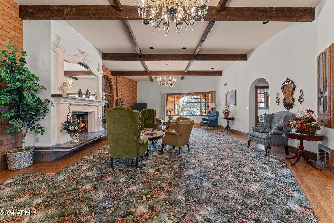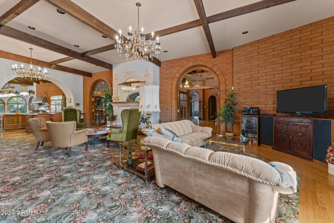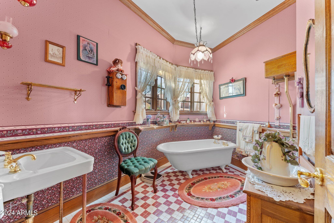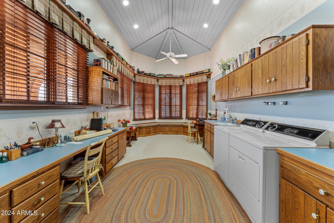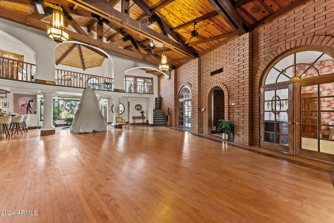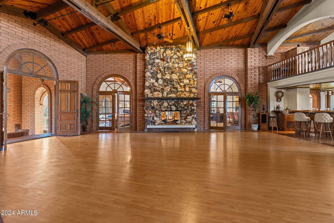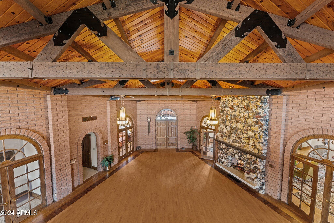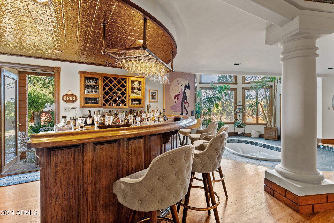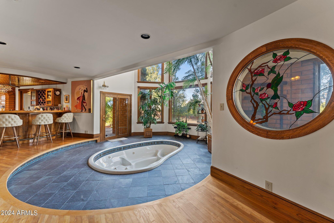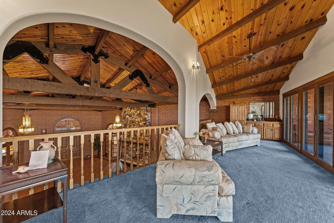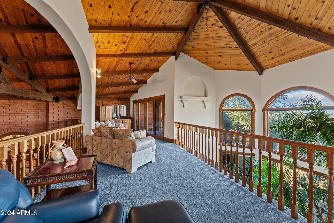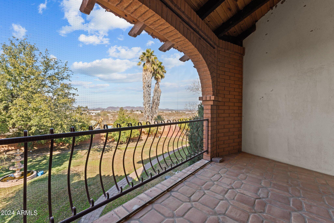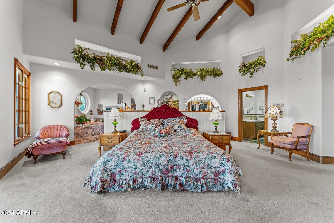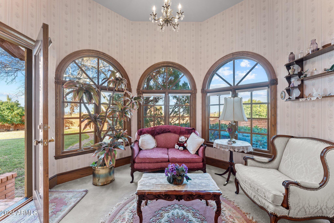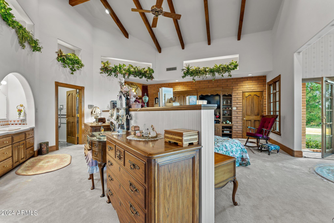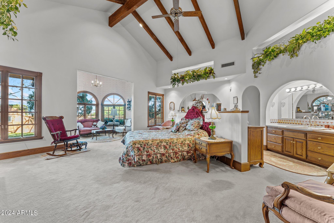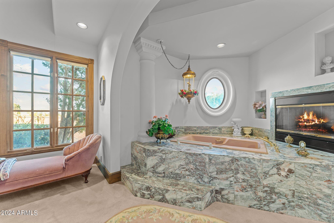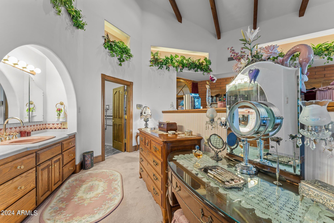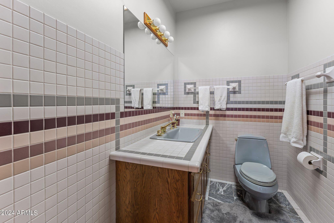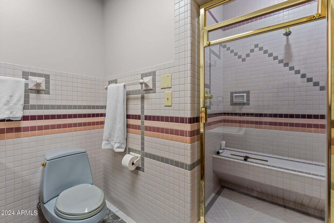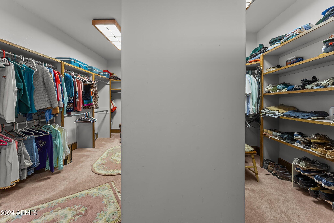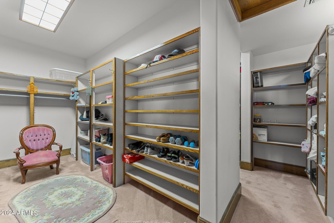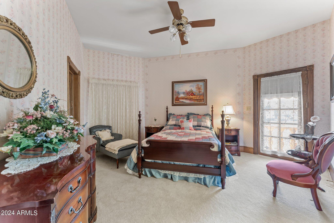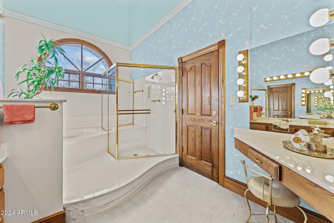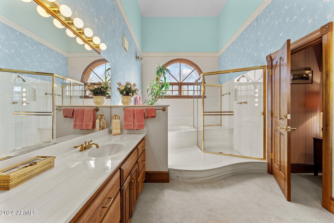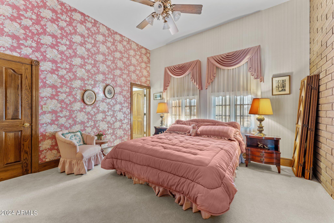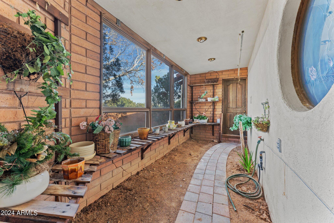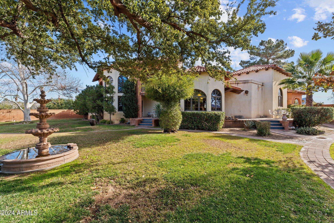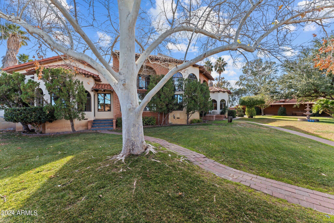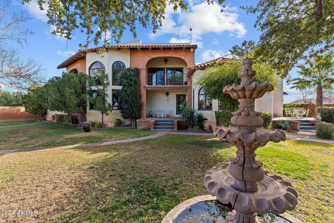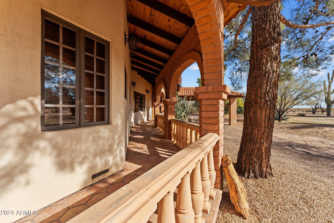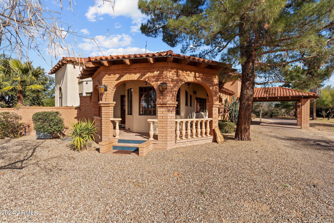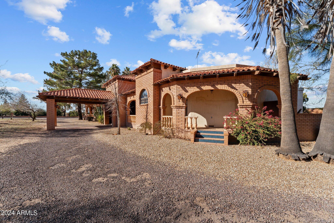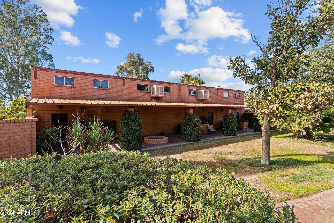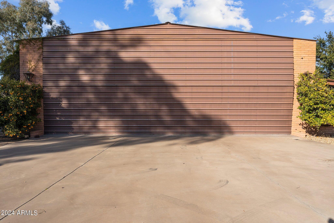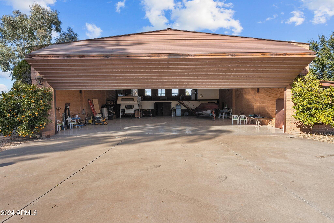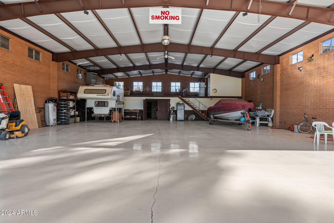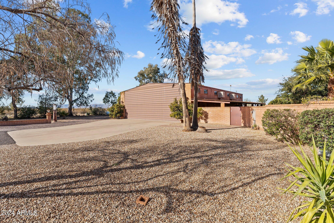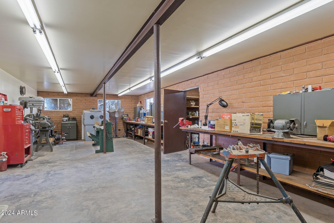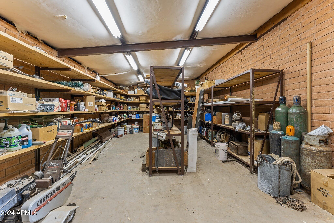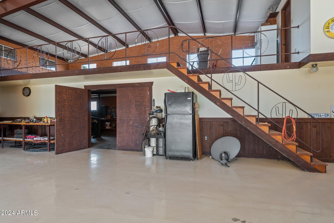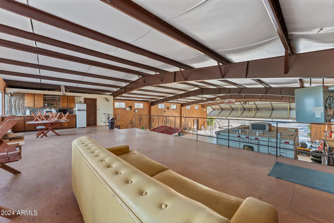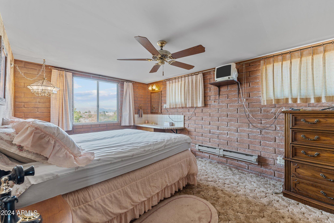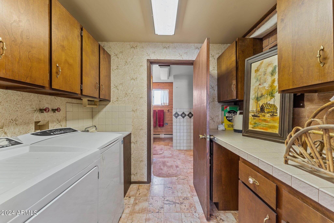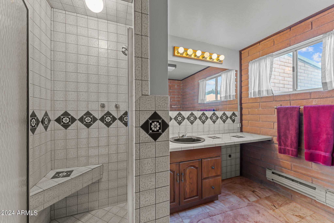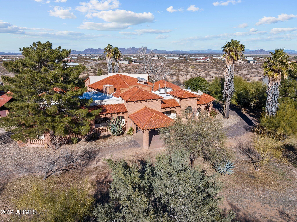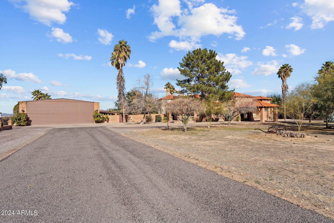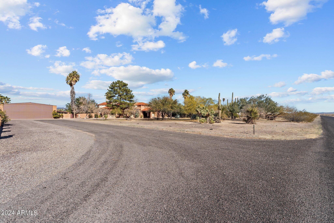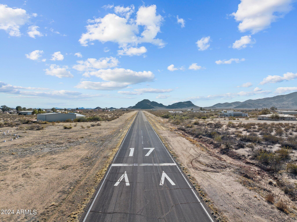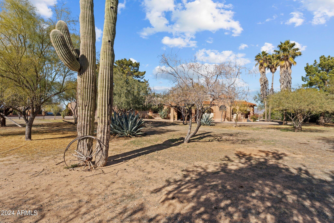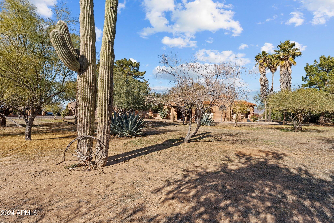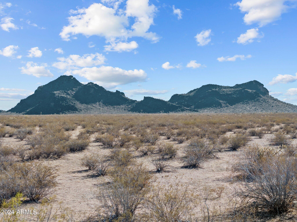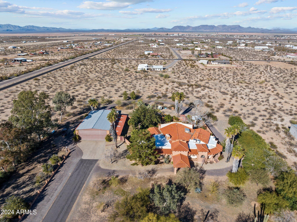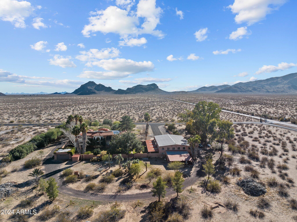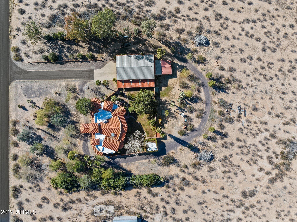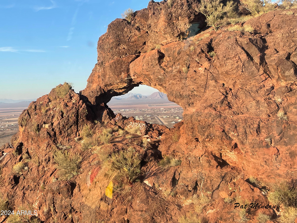$1,900,000 - 51414 W Pete Road, Aguila
- 3
- Bedrooms
- 4
- Baths
- 6,556
- SQ. Feet
- 5
- Acres
This magnificent Property offers Hacienda Style Architecture reminiscent of Spanish Living plus a 52' x 80' Hangar with Pilot's Lounge. Chef's Kitchen boasts Wolfe Range, Kol-Gard Commercial Refrigerator, Traditional & Baker's Islands, Conversation Counter & Separate walk-in Server's Pantry. Complete with Formal Dining Room, Great Room Dance Floor, Wet Bar, Spa, Atrium, multiple Fireplaces, Den & Office, it's ideal for personal Luxury or Entertaining. The spacious Primary Suite features multiple Bath areas, Large walk-in Closet & Sitting Room. Guest Rooms have Private Exits. Enjoy Outdoor Living on the Covered Patio. The 52' x 80' Hangar features Pilots' Lounge, Shop, Storage Room & Sunshade Port. Propane & Diesel Fuel Tanks plus RV parking add to the convenience of Airpark living. Property is on 5 acres with Private Well, Well House & Detached Garage in a Gated Airpark with HOA & CCR's. State Land across the street to the South. Community has a 3,906' paved, lighted runway, paved taxiways/streets & community center for great gatherings. See Document Tab for Additional Features. THIS IS AN ACTIVE AIRPARK. PLEASE YIELD TO PLANES. DO NOT CROSS, DRIVE OR WALK DOWN RUNWAY.
Essential Information
-
- MLS® #:
- 6659027
-
- Price:
- $1,900,000
-
- Bedrooms:
- 3
-
- Bathrooms:
- 4.00
-
- Square Footage:
- 6,556
-
- Acres:
- 5.00
-
- Year Built:
- 1989
-
- Type:
- Residential
-
- Sub-Type:
- Single Family Residence
-
- Style:
- Santa Barbara/Tuscan
-
- Status:
- Active
Community Information
-
- Address:
- 51414 W Pete Road
-
- Subdivision:
- Eagle Roost Airpark
-
- City:
- Aguila
-
- County:
- Maricopa
-
- State:
- AZ
-
- Zip Code:
- 85320
Amenities
-
- Amenities:
- Gated, Runway Access
-
- Utilities:
- APS,ButanePropane
-
- Parking Spaces:
- 22
-
- Parking:
- RV Access/Parking, Garage Door Opener, Extended Length Garage, Circular Driveway, Hangar, Over Height Garage, Separate Strge Area, Detached, RV Garage
-
- # of Garages:
- 20
-
- View:
- Mountain(s)
-
- Pool:
- None
Interior
-
- Interior Features:
- High Speed Internet, Double Vanity, See Remarks, Eat-in Kitchen, Breakfast Bar, 9+ Flat Ceilings, Central Vacuum, Furnished(See Rmrks), Vaulted Ceiling(s), Wet Bar, Kitchen Island, 2 Master Baths, Full Bth Master Bdrm, Separate Shwr & Tub
-
- Heating:
- Propane
-
- Cooling:
- Both Refrig & Evap, Ceiling Fan(s), Programmable Thmstat
-
- Fireplace:
- Yes
-
- Fireplaces:
- 3+ Fireplace, Two Way Fireplace, Family Room, Living Room, Master Bedroom, Gas
-
- # of Stories:
- 1
Exterior
-
- Exterior Features:
- Balcony, Private Street(s), Private Yard, Storage, RV Hookup
-
- Lot Description:
- Sprinklers In Rear, Desert Back, Desert Front, Natural Desert Back, Gravel/Stone Front, Auto Timer H2O Back
-
- Windows:
- Low-Emissivity Windows, Dual Pane, ENERGY STAR Qualified Windows, Wood Frames
-
- Roof:
- Tile, Foam
-
- Construction:
- Stucco, Wood Frame, Slump Block
School Information
-
- District:
- Wickenburg Unified District
-
- Elementary:
- Aguila Elementary School
-
- Middle:
- Vulture Peak Middle School
-
- High:
- Wickenburg High School
Listing Details
- Listing Office:
- Tinzie Realty
