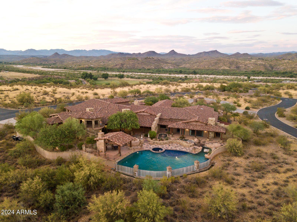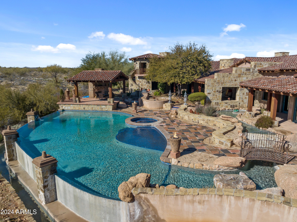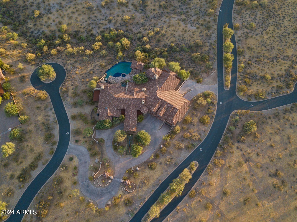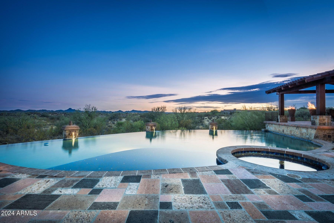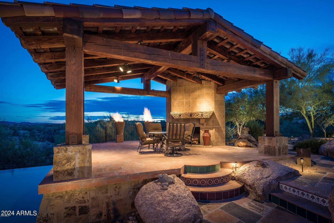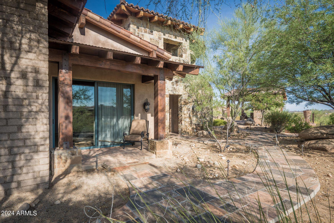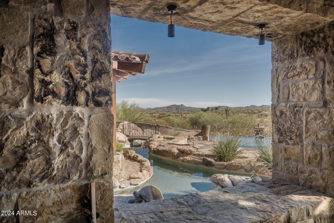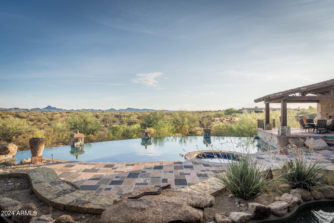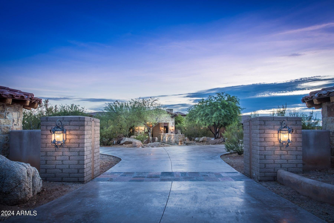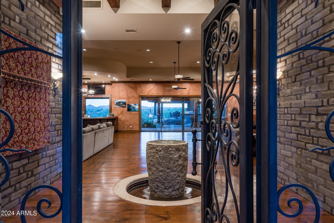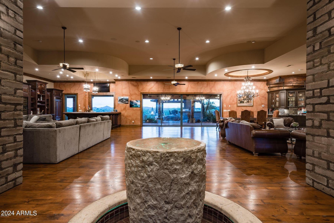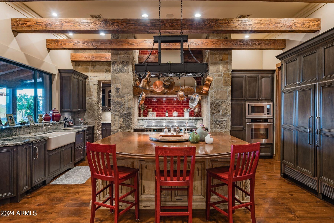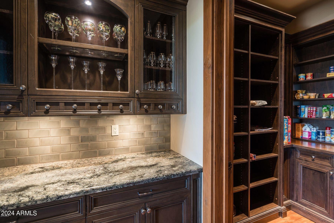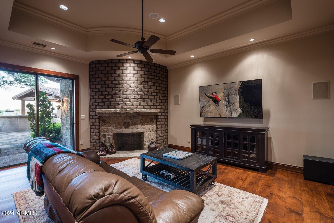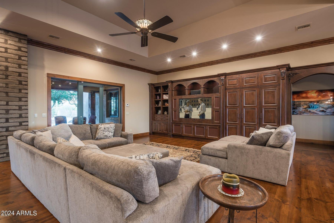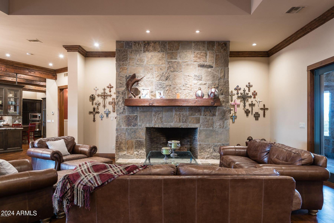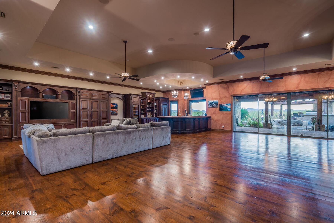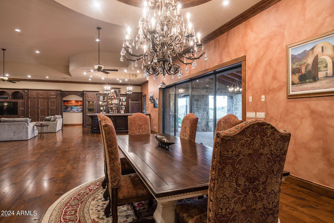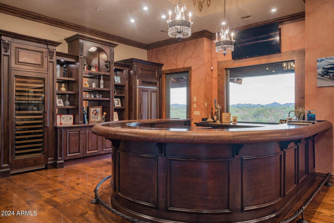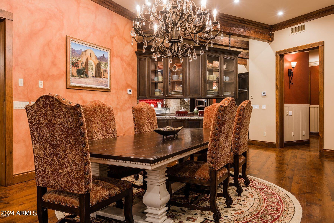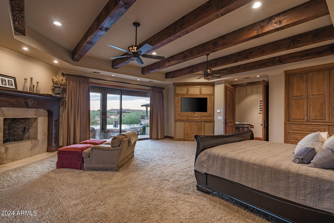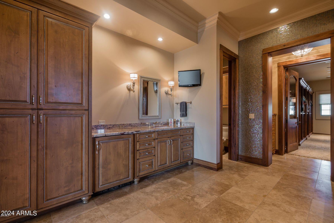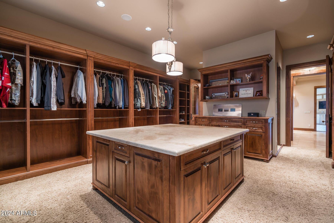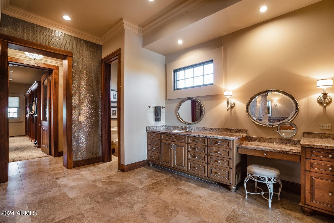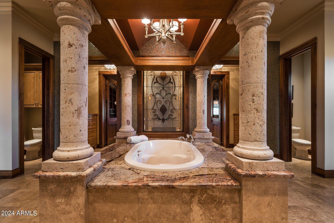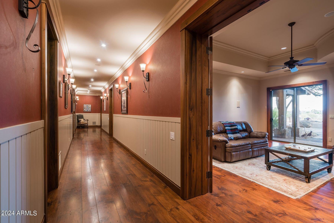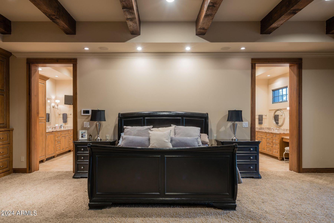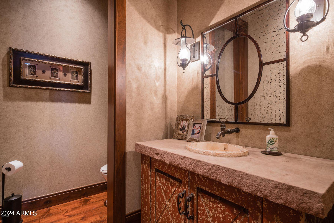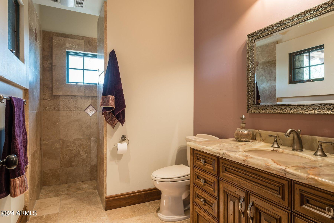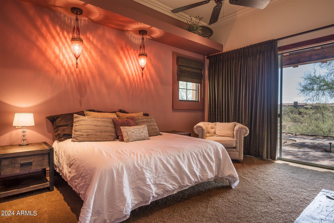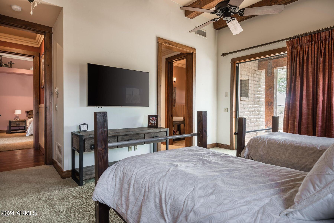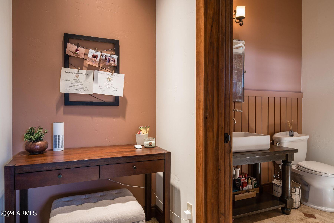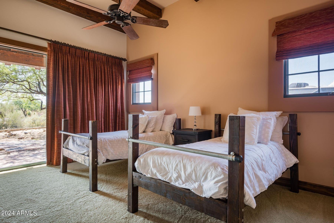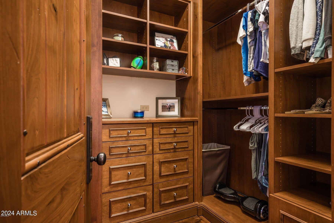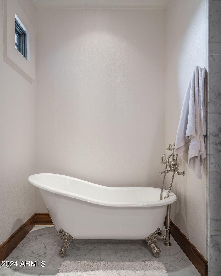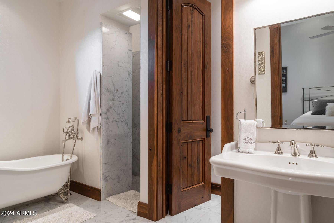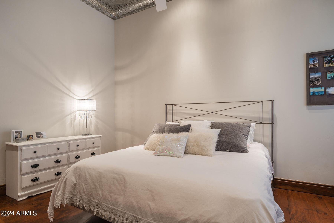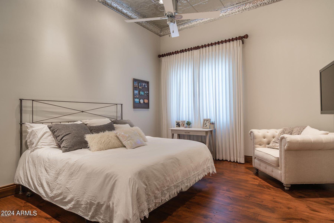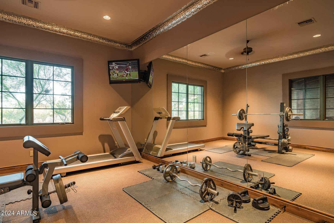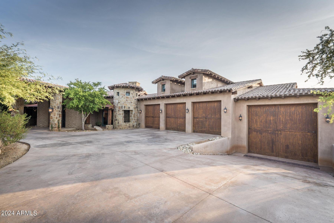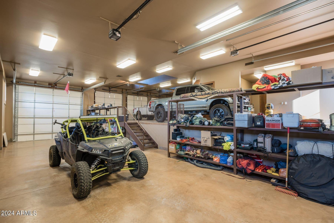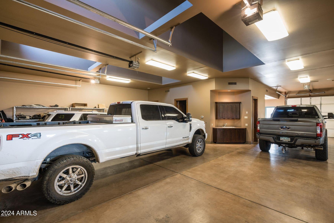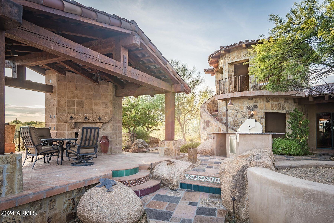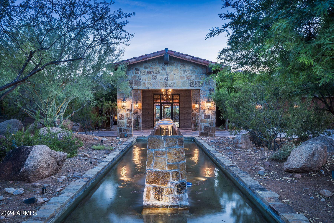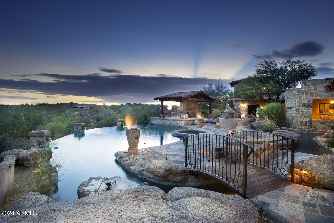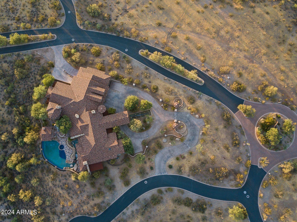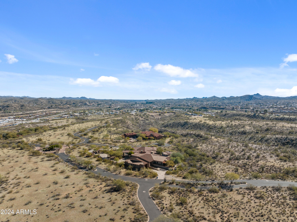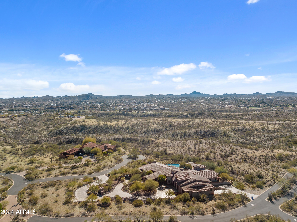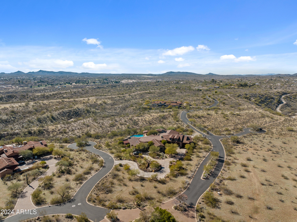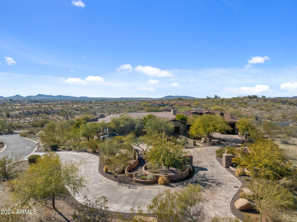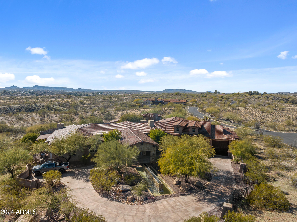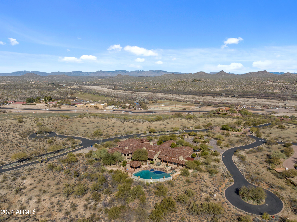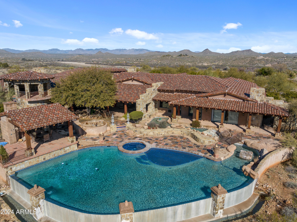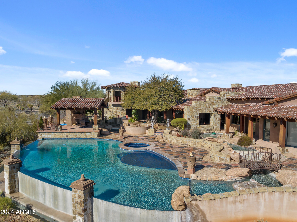$3,500,000 - 865 E Monte Vista Trail, Wickenburg
- 5
- Bedrooms
- 7
- Baths
- 7,880
- SQ. Feet
- 2.31
- Acres
Experience luxury & sophistication gated community! Integrating indoor & outdoor living. BREATH TAKING VIEWS! Nestled in the heart of Wickenburg, this stunning custom home has 5 bedrooms, 7 baths & theater room. Entering thru this grand entrance you are greeted w/a water feature & expansive living spaces. Gourmet kitchen is a chefs dream. Featuring top-of-line appliances, custom cabinetry, 2 warming drawers, 3 ovens, & a spacious island. Custom built bar. Relax by one of 5 fireplaces. Your master suite is a private sanctuary boasting a spa-like feel, fireplace, Large walkin & jet tub. Stepping into your private backyard oasis offers total relaxation. Negative edge pool/spa, built in b-bque, ramada, steam room & lush landscape is your ideal entertainment. The spacious 3200 sq ft RV garage. Spacious RV garage with a drive through RV Stall, can hold 8+ vehicles. Until you see this amazing property in person, you will not appreciate the value. This custom home was built by Tom Hogue and used as his personal home. From the grand entry way, rocked pillar, fountain water feature, floor to ceiling retractable glass doors, workout room, sauna and so much more. This is a MUST SEE!!!
Essential Information
-
- MLS® #:
- 6659880
-
- Price:
- $3,500,000
-
- Bedrooms:
- 5
-
- Bathrooms:
- 7.00
-
- Square Footage:
- 7,880
-
- Acres:
- 2.31
-
- Year Built:
- 2006
-
- Type:
- Residential
-
- Sub-Type:
- Single Family - Detached
-
- Status:
- Active
Community Information
-
- Address:
- 865 E Monte Vista Trail
-
- Subdivision:
- MONTE VISTA RANCH PHASE 1
-
- City:
- Wickenburg
-
- County:
- Maricopa
-
- State:
- AZ
-
- Zip Code:
- 85390
Amenities
-
- Amenities:
- Community Spa Htd, Community Pool, Clubhouse
-
- Utilities:
- APS,SW Gas3
-
- Parking Spaces:
- 16
-
- Parking:
- Dir Entry frm Garage, Electric Door Opener, Extnded Lngth Garage, Over Height Garage, Separate Strge Area, Detached, RV Access/Parking, RV Garage
-
- # of Garages:
- 8
-
- View:
- City Lights, Mountain(s)
-
- Has Pool:
- Yes
-
- Pool:
- Diving Pool, Fenced, Heated, Private
Interior
-
- Interior Features:
- Eat-in Kitchen, Breakfast Bar, Wet Bar, Pantry, Double Vanity, Full Bth Master Bdrm, Separate Shwr & Tub, Tub with Jets, High Speed Internet, Smart Home, Granite Counters
-
- Heating:
- Natural Gas
-
- Cooling:
- Refrigeration, Programmable Thmstat, Ceiling Fan(s)
-
- Fireplace:
- Yes
-
- Fireplaces:
- 3+ Fireplace, Fire Pit, Family Room, Living Room, Gas
-
- # of Stories:
- 2
Exterior
-
- Exterior Features:
- Circular Drive, Covered Patio(s), Gazebo/Ramada, Patio, Private Yard, Storage, Built-in Barbecue
-
- Lot Description:
- Sprinklers In Rear, Sprinklers In Front, Desert Back, Desert Front, Auto Timer H2O Front, Auto Timer H2O Back
-
- Windows:
- Sunscreen(s), Dual Pane, Low-E
-
- Roof:
- Tile, Metal
-
- Construction:
- Painted, Stucco, Block
School Information
-
- District:
- Wickenburg Unified District
-
- Elementary:
- Hassayampa Elementary School
-
- Middle:
- Vulture Peak Middle School
-
- High:
- Wickenburg High School
Listing Details
- Listing Office:
- Century 21 Arizona West
