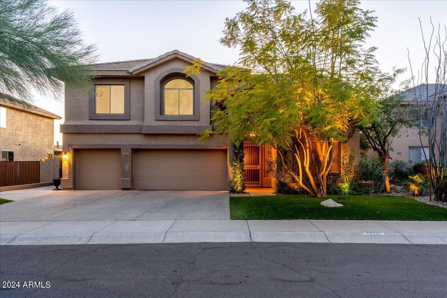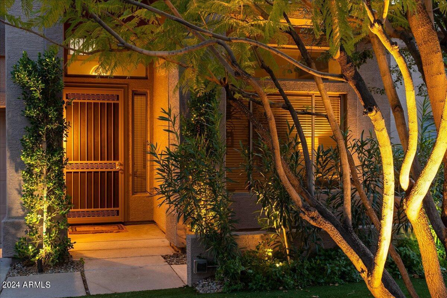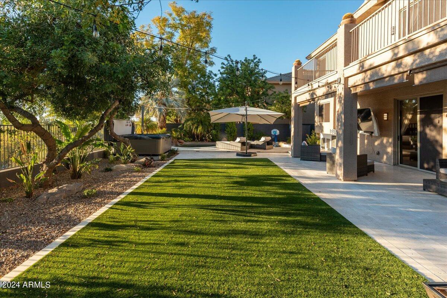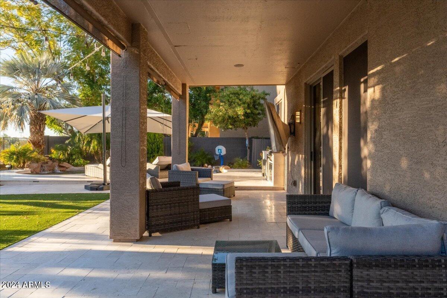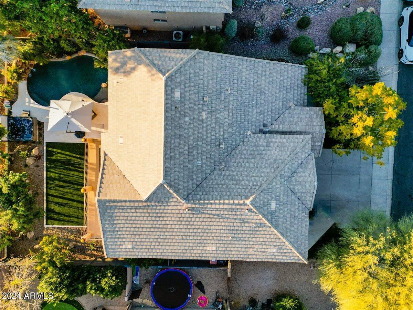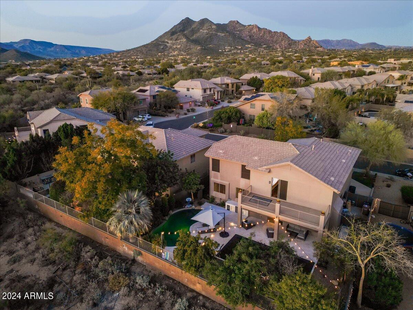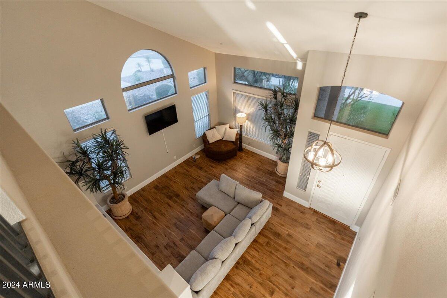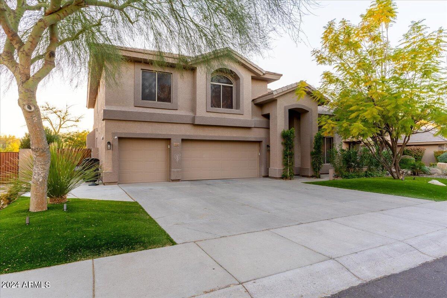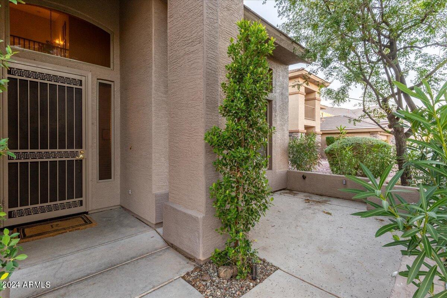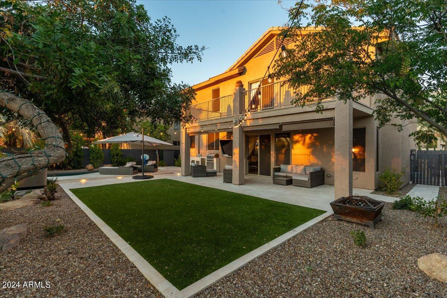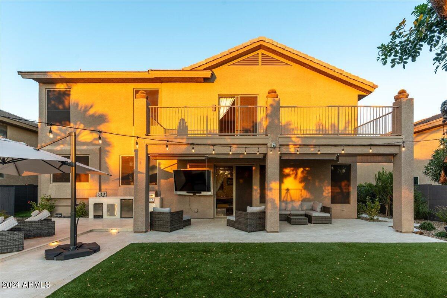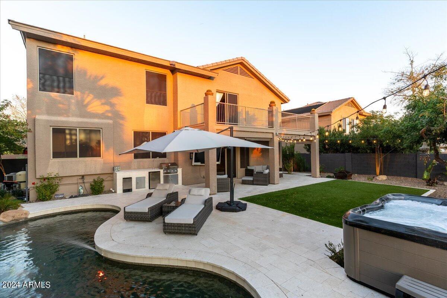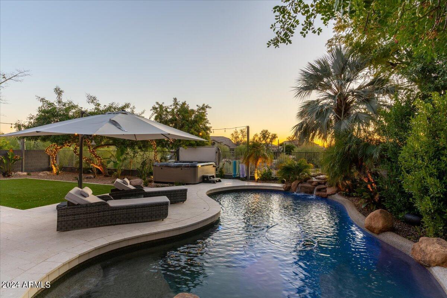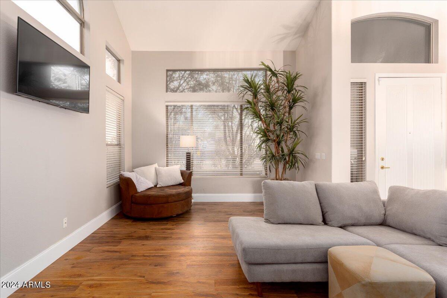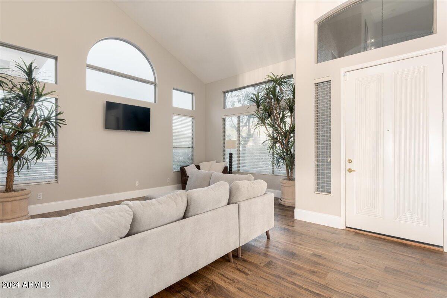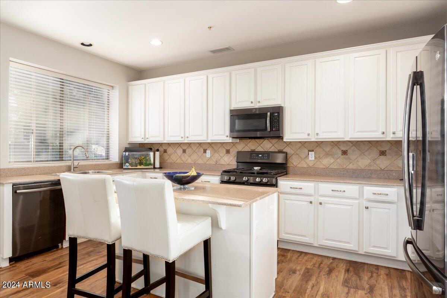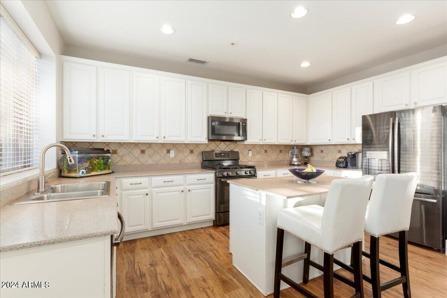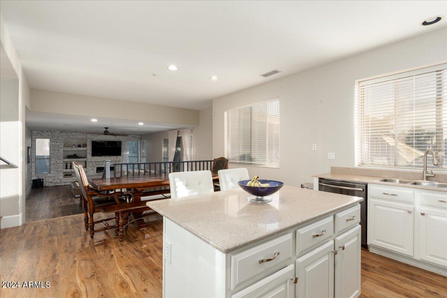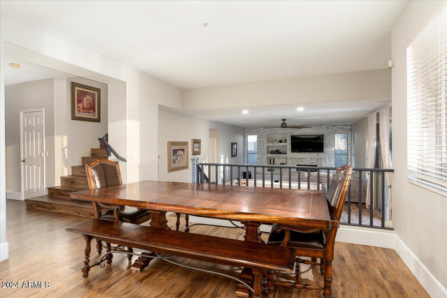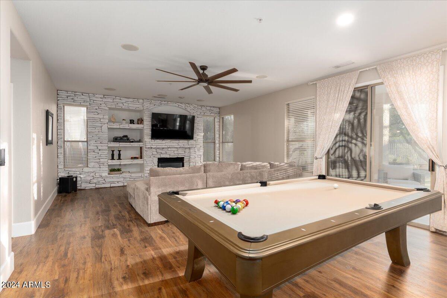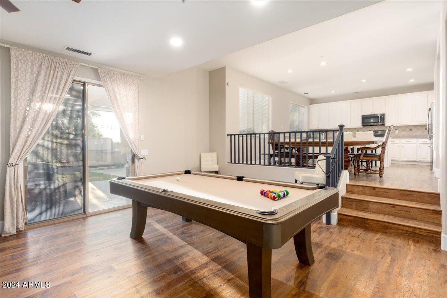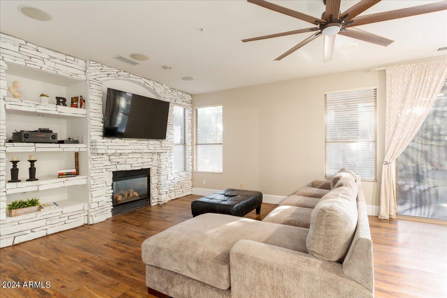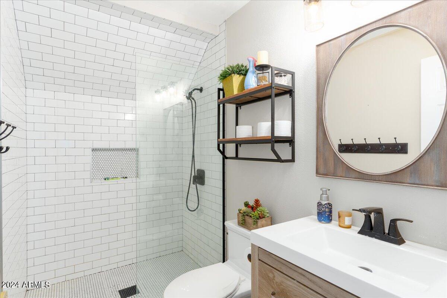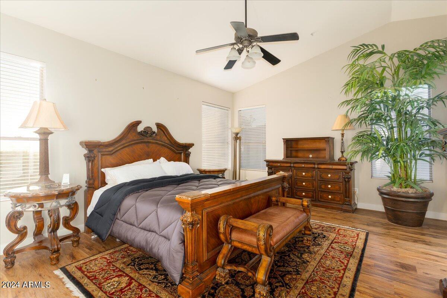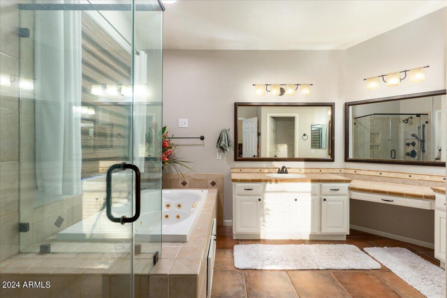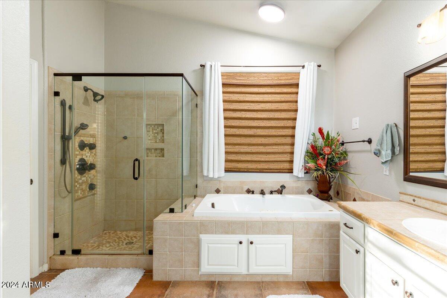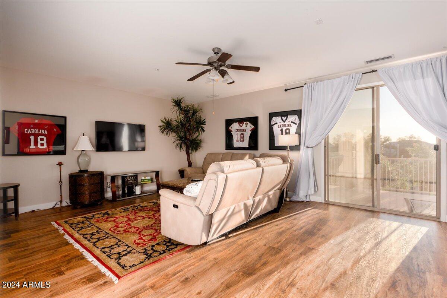$985,000 - 33220 N 60th Way, Scottsdale
- 5
- Bedrooms
- 3
- Baths
- 3,656
- SQ. Feet
- 0.18
- Acres
Experience luxury living in this stunning home with new front yard landscaping and a redesigned backyard oasis. Upgraded kitchen and bathroom cabinets, a gas cooktop, and newer GE appliances adorn the spacious kitchen overlooking the oversized family room with an updated fireplace. The backyard features travertine decking, an outdoor kitchen, new turf, landscaping, and pool equipment. Downstairs includes a bedroom with adjacent bath and office. Upstairs boasts an oversized master, three bedrooms, and a large game room opening to a resurfaced deck. 3-car garage with epoxy flooring. Walking distance to A+ schools!
Essential Information
-
- MLS® #:
- 6660614
-
- Price:
- $985,000
-
- Bedrooms:
- 5
-
- Bathrooms:
- 3.00
-
- Square Footage:
- 3,656
-
- Acres:
- 0.18
-
- Year Built:
- 2000
-
- Type:
- Residential
-
- Sub-Type:
- Single Family - Detached
-
- Style:
- Other (See Remarks)
-
- Status:
- Active
Community Information
-
- Address:
- 33220 N 60th Way
-
- Subdivision:
- LA BUENA VIDA ESTATES
-
- City:
- Scottsdale
-
- County:
- Maricopa
-
- State:
- AZ
-
- Zip Code:
- 85266
Amenities
-
- Utilities:
- APS
-
- Parking Spaces:
- 6
-
- Parking:
- Electric Door Opener, RV Gate, RV Access/Parking
-
- # of Garages:
- 3
-
- View:
- Mountain(s)
-
- Has Pool:
- Yes
-
- Pool:
- Play Pool, Private
Interior
-
- Interior Features:
- Upstairs, Eat-in Kitchen, Breakfast Bar, Fire Sprinklers, Vaulted Ceiling(s), Pantry, Double Vanity, Full Bth Master Bdrm, Separate Shwr & Tub, Tub with Jets, High Speed Internet
-
- Heating:
- Natural Gas
-
- Cooling:
- Ceiling Fan(s), Refrigeration
-
- Fireplace:
- Yes
-
- Fireplaces:
- 1 Fireplace, Family Room, Gas
-
- # of Stories:
- 2
Exterior
-
- Exterior Features:
- Balcony, Covered Patio(s), Playground, Misting System, Storage
-
- Lot Description:
- Sprinklers In Rear, Sprinklers In Front, Grass Back, Synthetic Grass Frnt, Auto Timer H2O Front, Auto Timer H2O Back
-
- Windows:
- Sunscreen(s), Dual Pane
-
- Roof:
- Tile
-
- Construction:
- Painted, Stucco, Frame - Wood
School Information
-
- District:
- Cave Creek Unified District
-
- Elementary:
- Black Mountain Elementary School
-
- Middle:
- Sonoran Trails Middle School
-
- High:
- Cactus Shadows High School
Listing Details
- Listing Office:
- Russ Lyon Sotheby's International Realty
