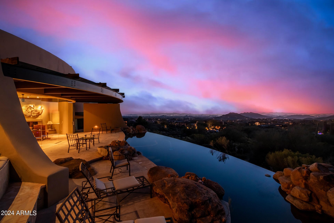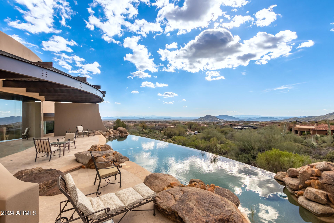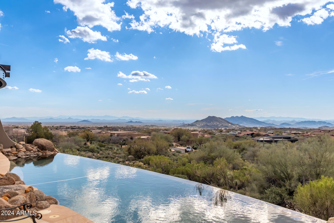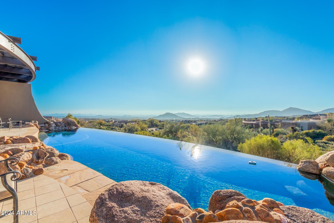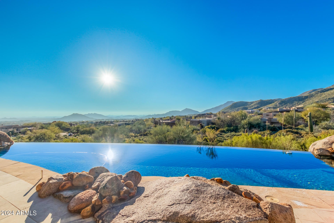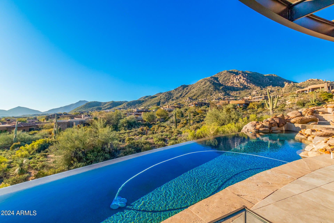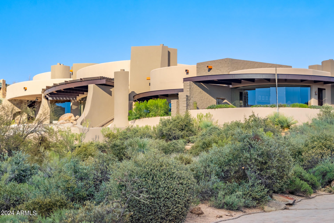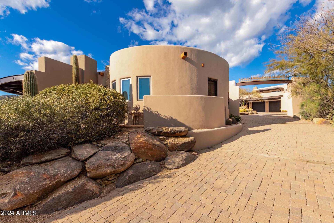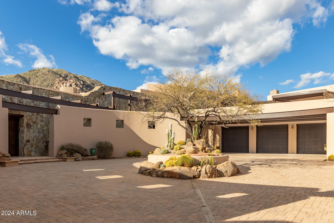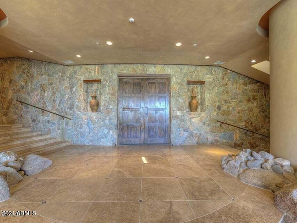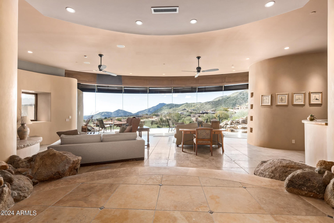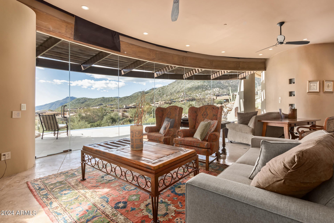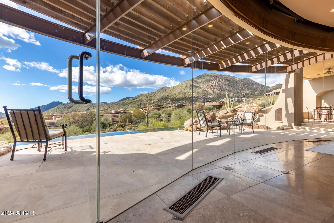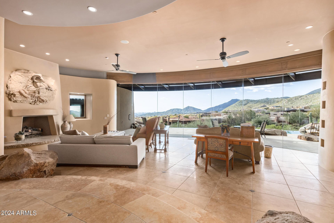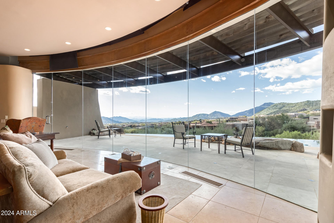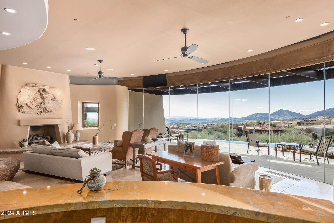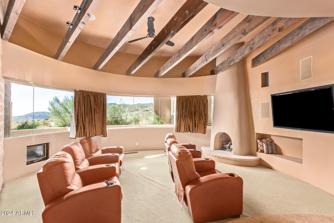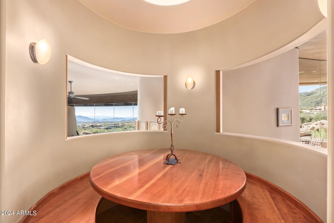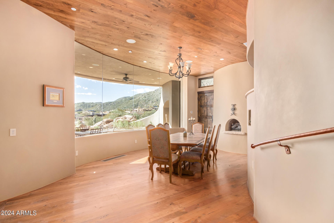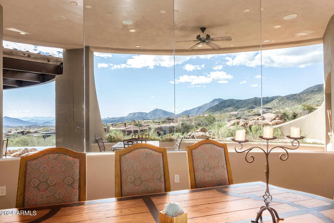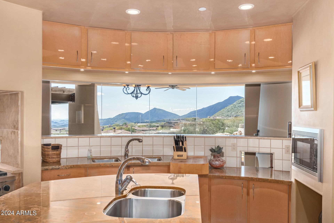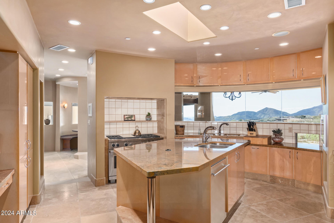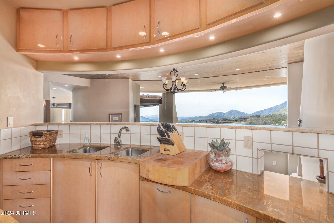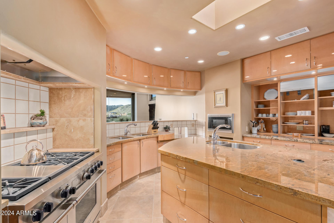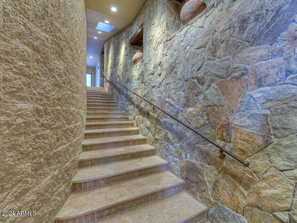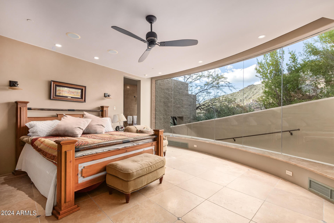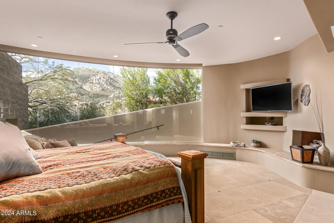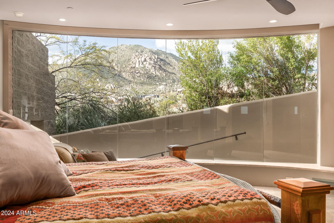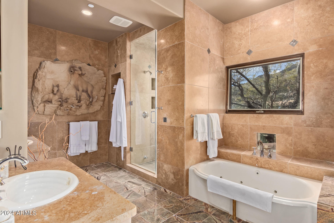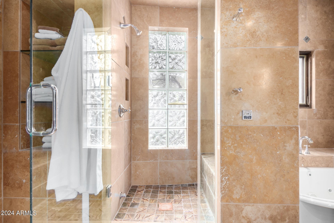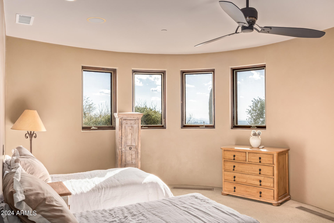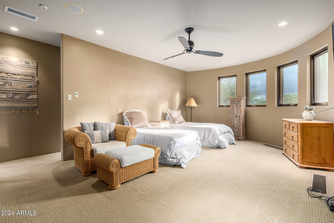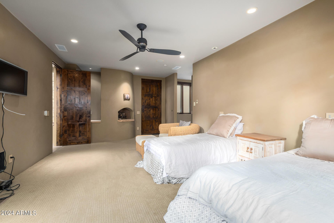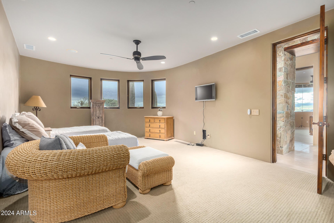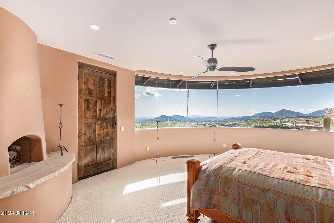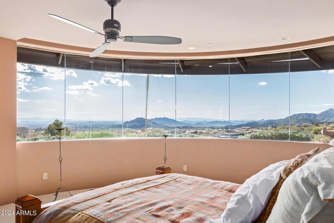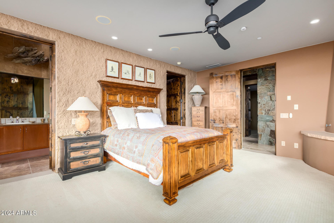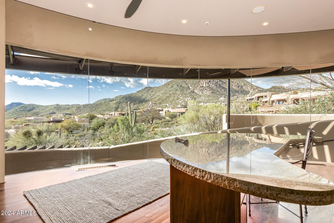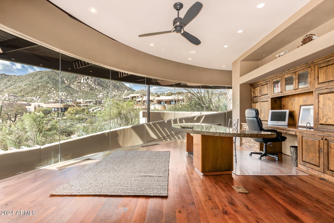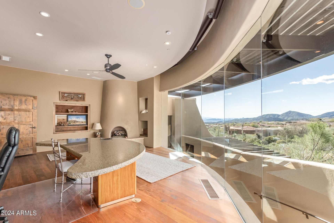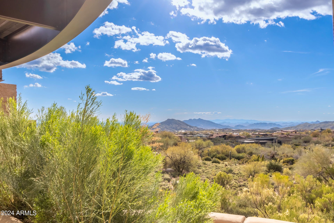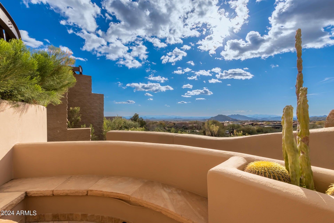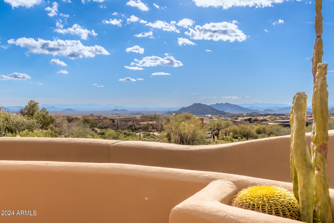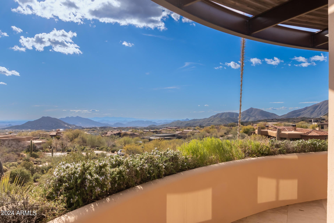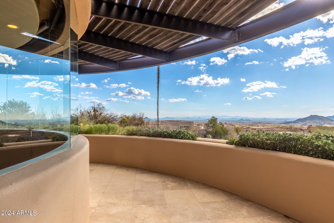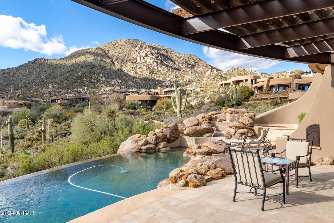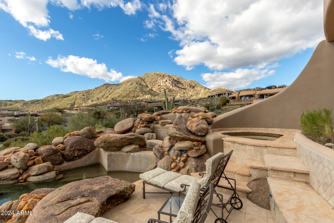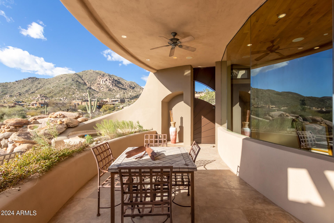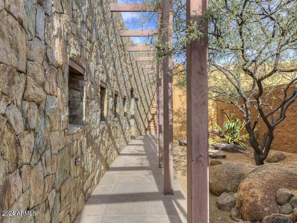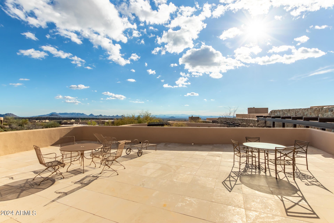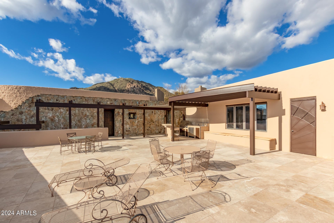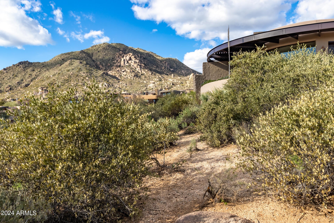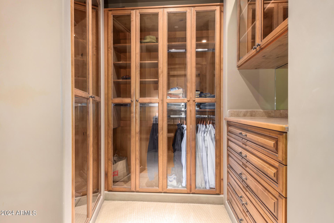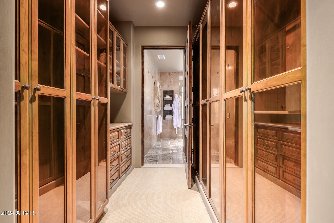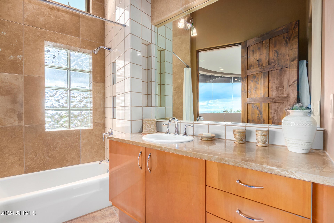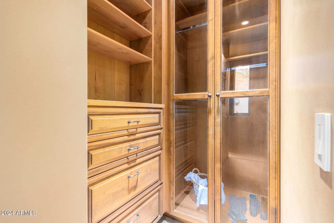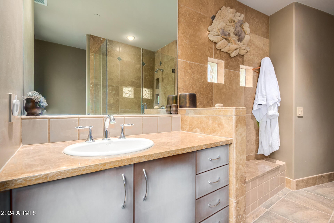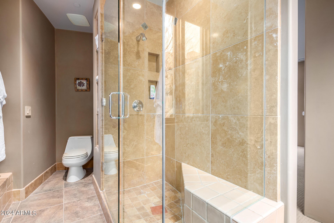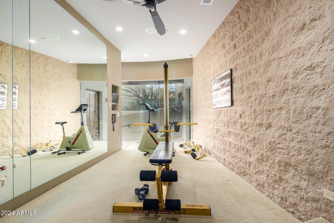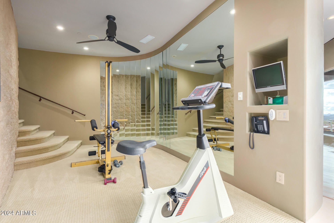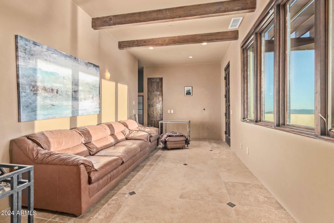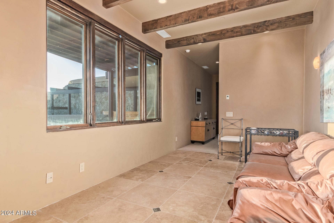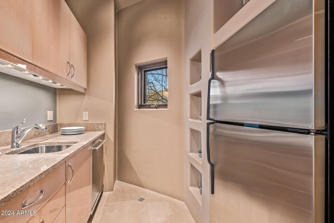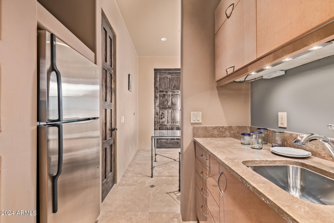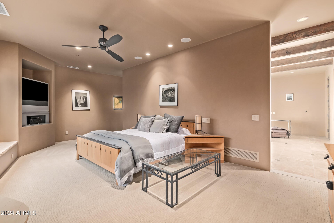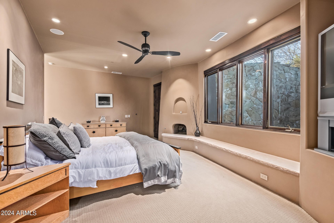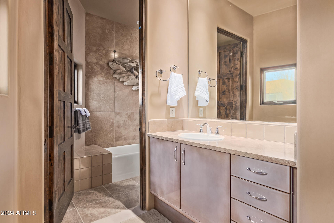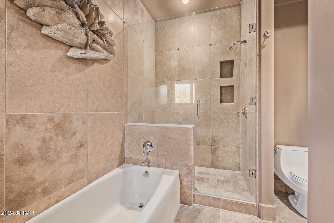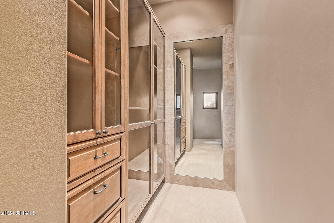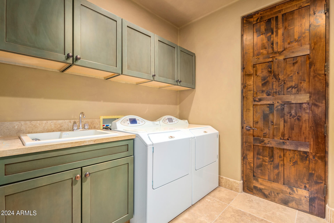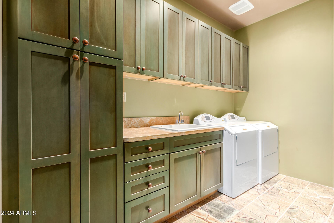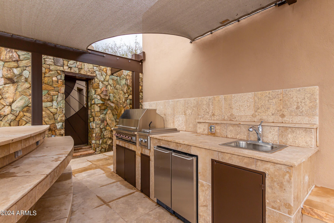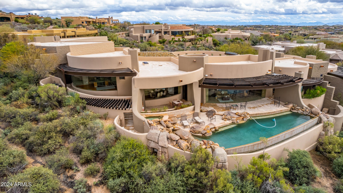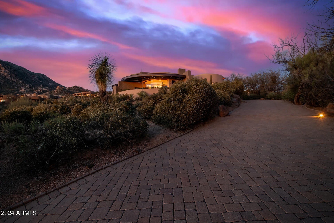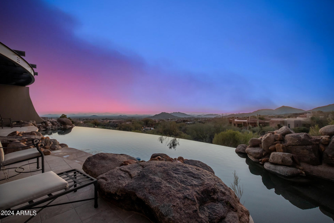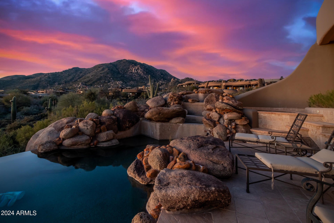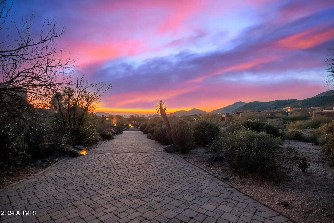$3,999,977 - 11108 E Mariola Way, Scottsdale
- 4
- Bedrooms
- 5
- Baths
- 7,277
- SQ. Feet
- 1.47
- Acres
A rare, immediate golf membership is available with purchase. Ask for details! This is a hillside gem capturing awe-inspiring panoramic mountain views from every corner! This home was made to entertain the largest of gatherings, yet cozy enough for the smallest. Top of the line when built in 2004. Built into the mountain. Hardly lived in. CMU build. Great bones. Needs some updating and you've just added to the equity. Multi generational for those who don't mind the shallow steps. 4 separate guest suites, including the 950 sf upper deck casita. 3 car garage, 7+ additional parking spots. Well designed motor court. Purchase the lot in front and build another home or tie it to this lot for an acre of expanded yard. For undisturbed views, pets, kids, parties or whatever your heart desires.
Essential Information
-
- MLS® #:
- 6662532
-
- Price:
- $3,999,977
-
- Bedrooms:
- 4
-
- Bathrooms:
- 5.00
-
- Square Footage:
- 7,277
-
- Acres:
- 1.47
-
- Year Built:
- 2004
-
- Type:
- Residential
-
- Sub-Type:
- Single Family Residence
-
- Style:
- Contemporary
-
- Status:
- Active Under Contract
Community Information
-
- Address:
- 11108 E Mariola Way
-
- Subdivision:
- DESERT MOUNTAIN PH 2 APACHE PEAK PART ONE 1-72 A
-
- City:
- Scottsdale
-
- County:
- Maricopa
-
- State:
- AZ
-
- Zip Code:
- 85262
Amenities
-
- Amenities:
- Gated, Community Spa, Community Pool, Guarded Entry, Golf, Horse Facility, Concierge, Tennis Court(s), Playground, Biking/Walking Path, Clubhouse, Fitness Center
-
- Utilities:
- APS,SW Gas3
-
- Parking Spaces:
- 3
-
- Parking:
- Garage Door Opener, Direct Access
-
- # of Garages:
- 3
-
- View:
- City Lights, Mountain(s)
-
- Has Pool:
- Yes
-
- Pool:
- Private
Interior
-
- Interior Features:
- Upstairs, 9+ Flat Ceilings, Wet Bar, Kitchen Island, Double Vanity, Full Bth Master Bdrm, Separate Shwr & Tub, Tub with Jets, High Speed Internet, Granite Counters
-
- Heating:
- Other, Natural Gas
-
- Cooling:
- Central Air, Ceiling Fan(s)
-
- Fireplace:
- Yes
-
- Fireplaces:
- 3+ Fireplace, Exterior Fireplace, Living Room, Master Bedroom
-
- # of Stories:
- 1
Exterior
-
- Exterior Features:
- Balcony, Private Yard, Built-in Barbecue
-
- Lot Description:
- Cul-De-Sac, Natural Desert Back, Natural Desert Front
-
- Windows:
- Skylight(s), Dual Pane
-
- Roof:
- Built-Up
-
- Construction:
- Stucco, Other, Wood Frame, Painted, Stone
School Information
-
- District:
- Cave Creek Unified District
-
- Elementary:
- Black Mountain Elementary School
-
- Middle:
- Sonoran Trails Middle School
-
- High:
- Cactus Shadows High School
Listing Details
- Listing Office:
- Real Broker
