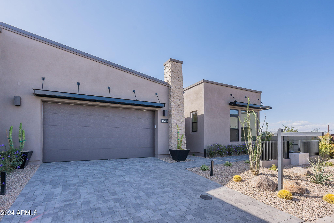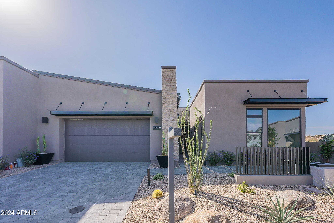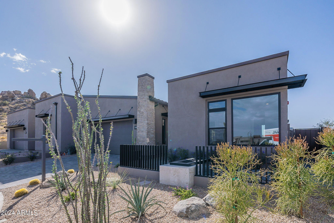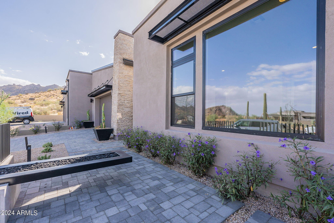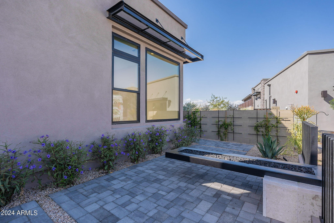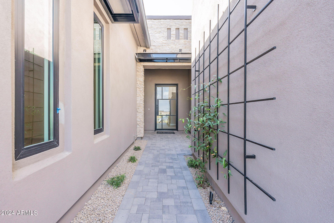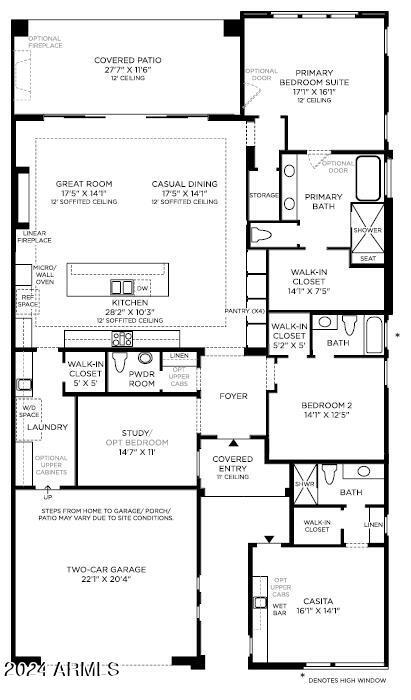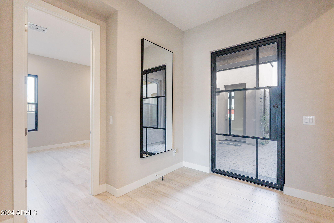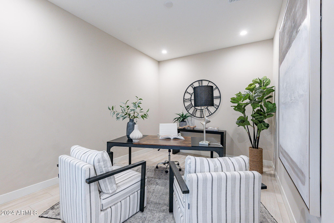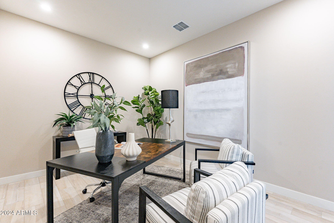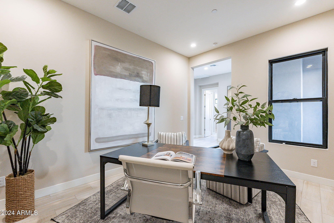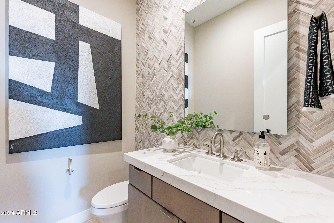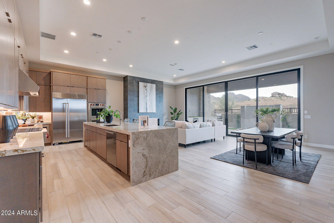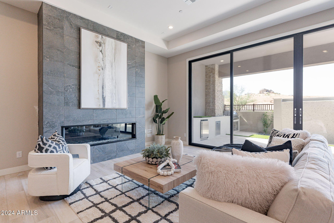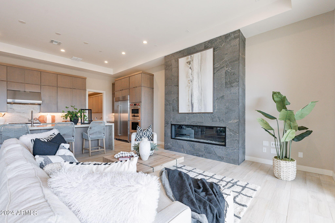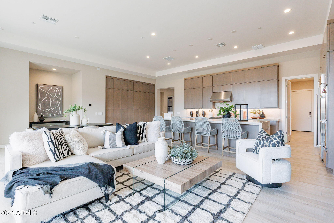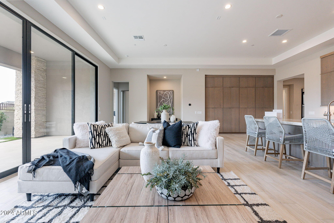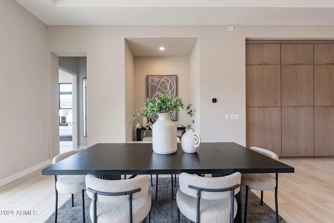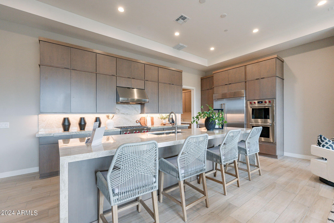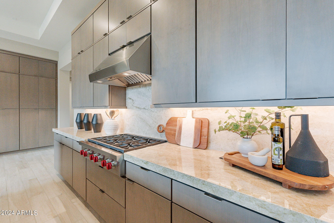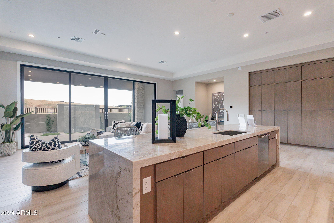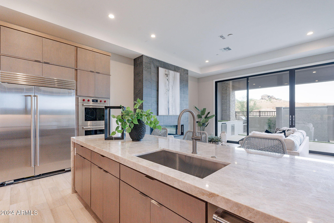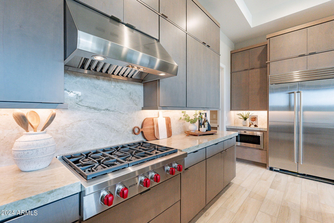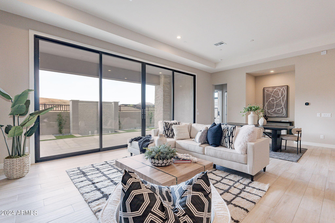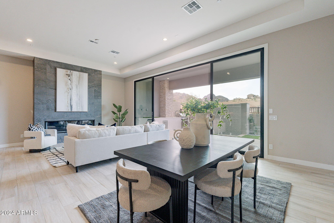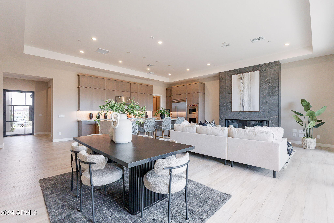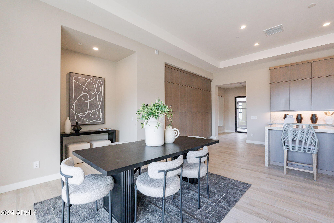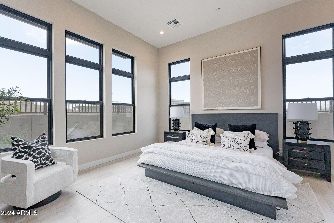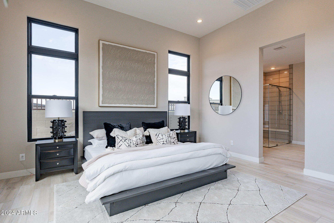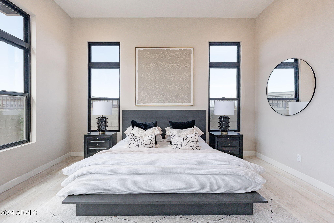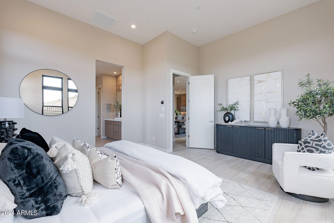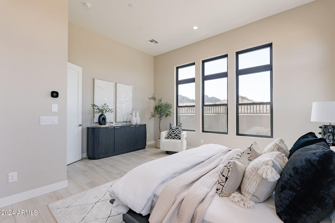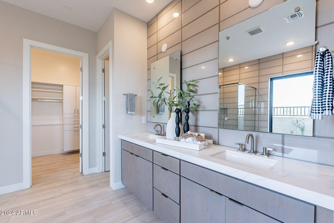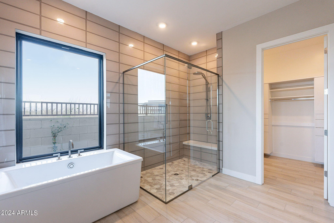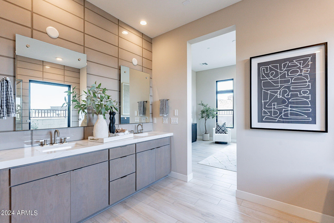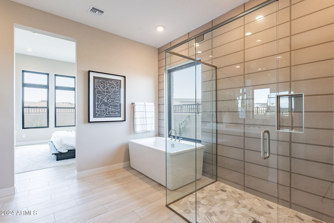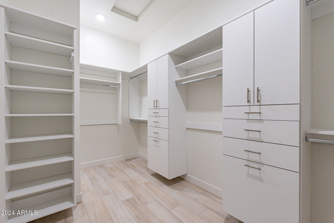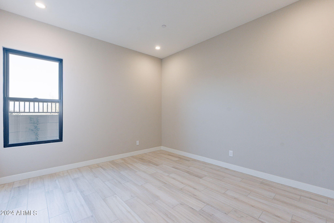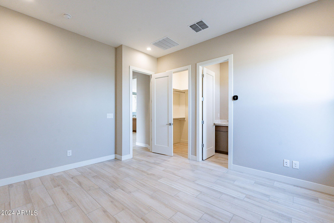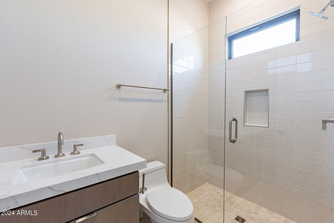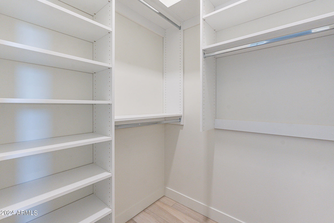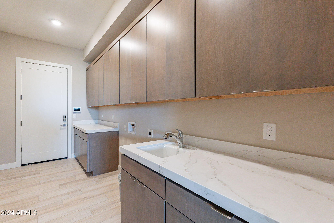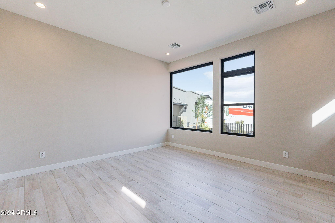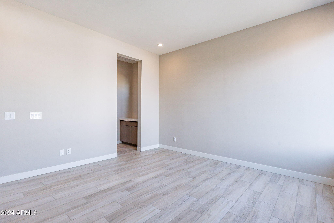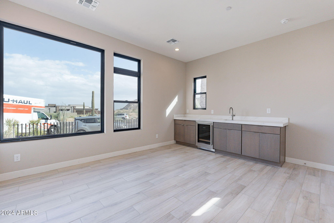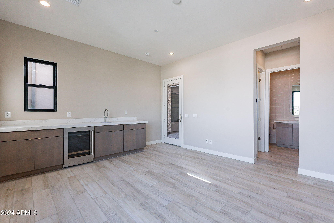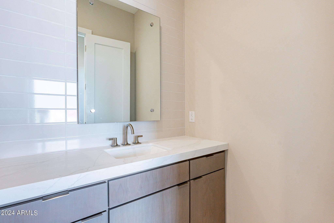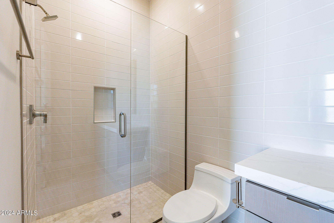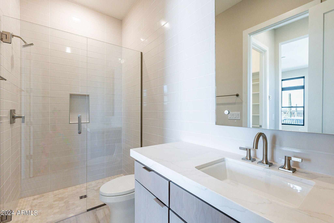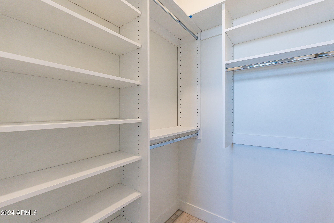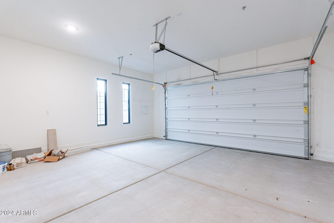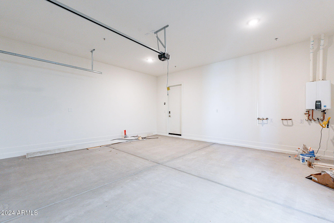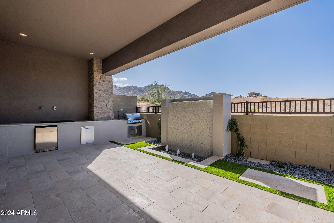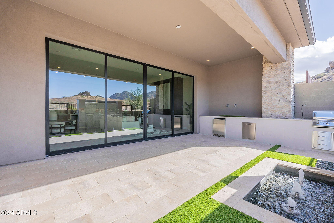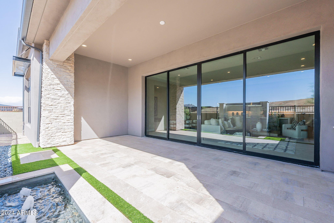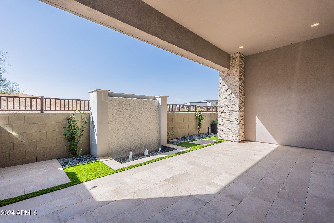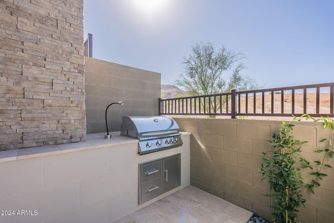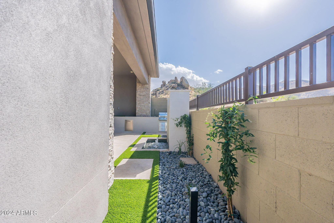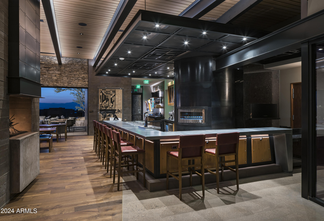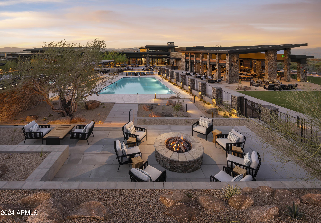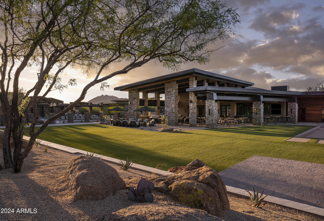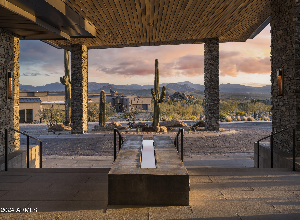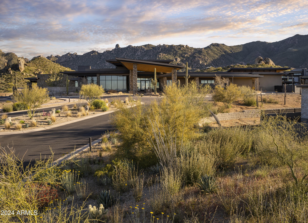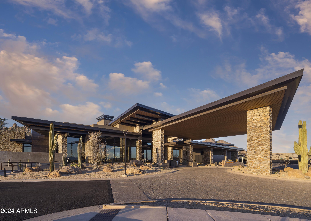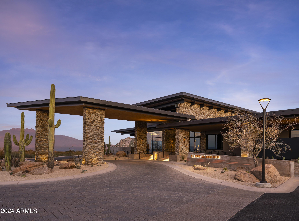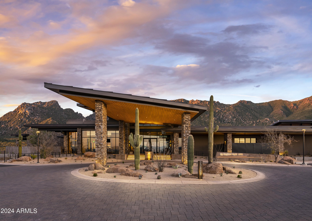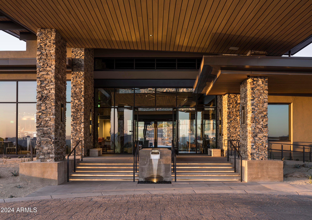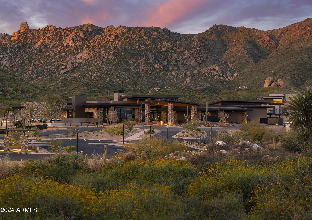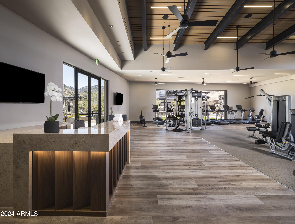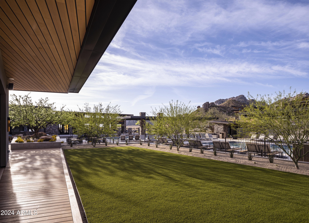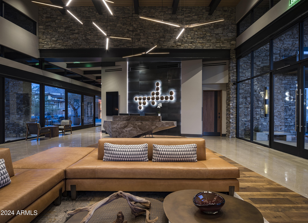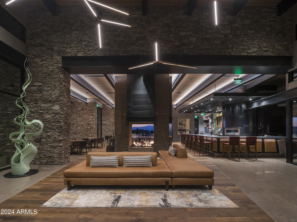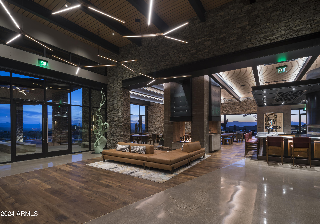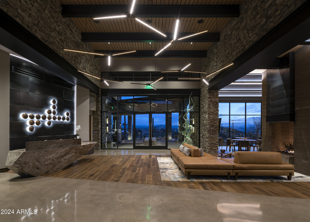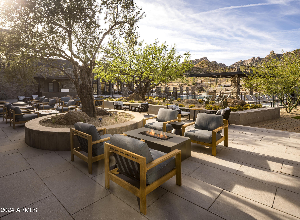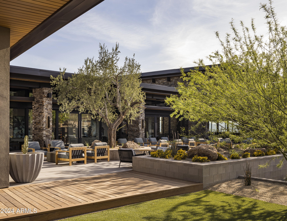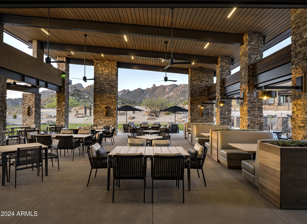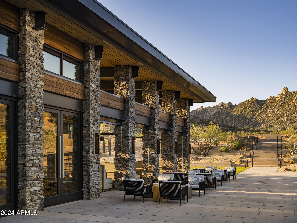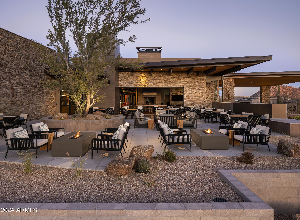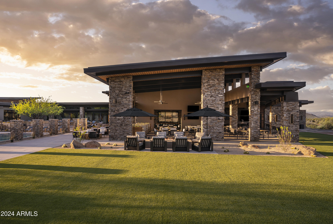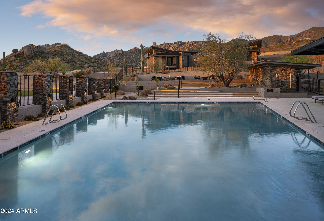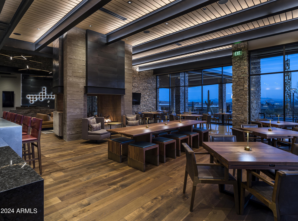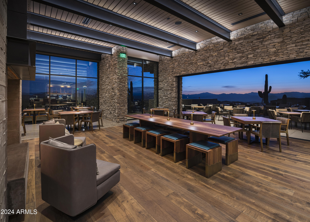$1,699,995 - 12620 E Troon Vista Drive, Scottsdale
- 3
- Bedrooms
- 4
- Baths
- 2,599
- SQ. Feet
- 0.12
- Acres
Desert Contemporary style architecture! This open 3bdr/3bth floor plan offers ample space for entertaining. Views of Troon Mountain and close proximity to the Mountain House Lodge Community Amenity. The Caullins' welcoming covered entry and inviting foyer lead to the spacious great room and dining room, with views of the large covered patio beyond. The well-designed kitchen is equipped with a large center island with breakfast bar, plenty of counter and cabinet space, and ample dual pantries. The beautiful primary bedroom suite is highlighted by a huge walk-in closet and deluxe primary bath with dual-sink vanity, large soaking tub, luxe glass-enclosed shower with seat, and private water closet. Designer appointed finishes throughout.
Essential Information
-
- MLS® #:
- 6663184
-
- Price:
- $1,699,995
-
- Bedrooms:
- 3
-
- Bathrooms:
- 4.00
-
- Square Footage:
- 2,599
-
- Acres:
- 0.12
-
- Year Built:
- 2024
-
- Type:
- Residential
-
- Sub-Type:
- Townhouse
-
- Style:
- Contemporary
-
- Status:
- Active
Community Information
-
- Address:
- 12620 E Troon Vista Drive
-
- Subdivision:
- SERENO CANYON PARCEL I LOT 204
-
- City:
- Scottsdale
-
- County:
- Maricopa
-
- State:
- AZ
-
- Zip Code:
- 85255
Amenities
-
- Amenities:
- Community Spa Htd, Community Pool, Guarded Entry, Clubhouse, Fitness Center
-
- Utilities:
- APS,SW Gas3
-
- Parking Spaces:
- 4
-
- # of Garages:
- 2
-
- Pool:
- None
Interior
-
- Interior Features:
- Eat-in Kitchen, Breakfast Bar, Fire Sprinklers, Soft Water Loop, Kitchen Island, Pantry, Double Vanity, Full Bth Master Bdrm, Separate Shwr & Tub
-
- Heating:
- Natural Gas
-
- Cooling:
- Programmable Thmstat, Refrigeration
-
- Fireplace:
- Yes
-
- Fireplaces:
- 1 Fireplace, Fire Pit, Family Room, Gas
-
- # of Stories:
- 1
Exterior
-
- Exterior Features:
- Patio
-
- Lot Description:
- Desert Back, Desert Front, Gravel/Stone Front, Gravel/Stone Back, Synthetic Grass Back, Irrigation Front
-
- Windows:
- Dual Pane, Low-E
-
- Roof:
- Foam, Metal
-
- Construction:
- Painted, Stucco, Stone, Frame - Wood
School Information
-
- District:
- Cave Creek Unified District
-
- Elementary:
- Desert Sun Academy
-
- Middle:
- Sonoran Trails Middle School
-
- High:
- Cactus Shadows High School
Listing Details
- Listing Office:
- Toll Brothers Real Estate
