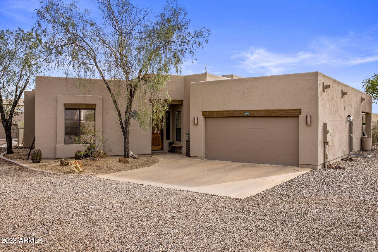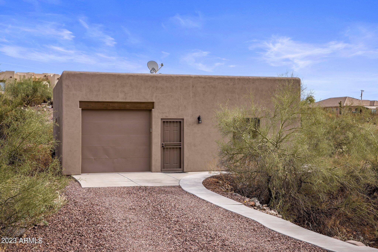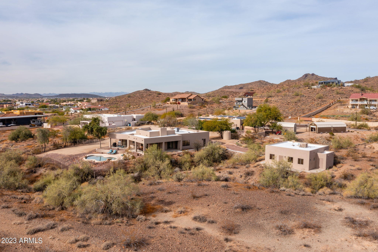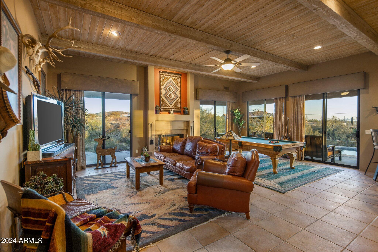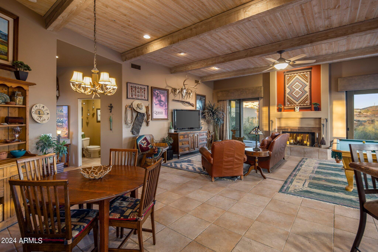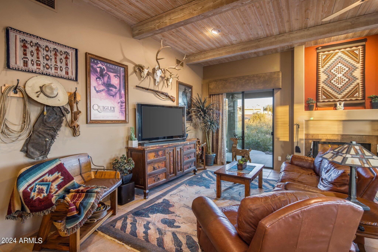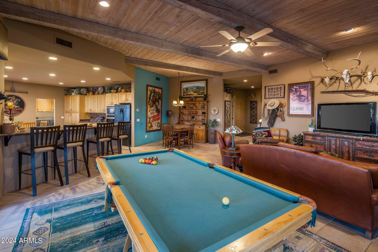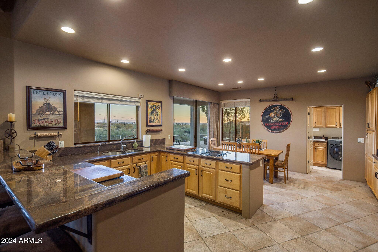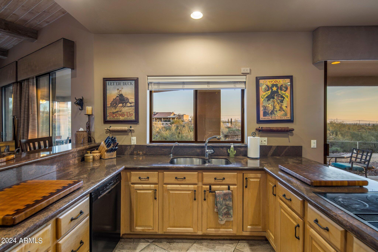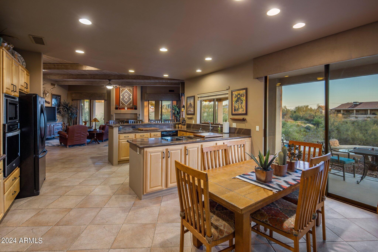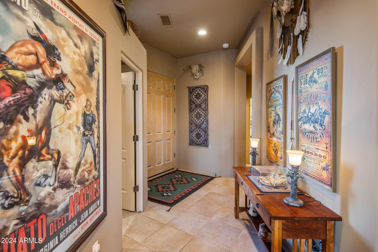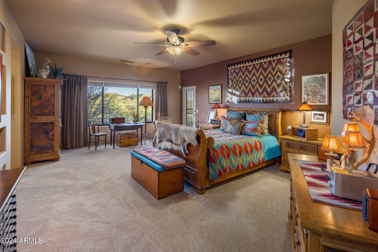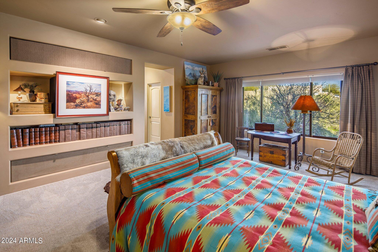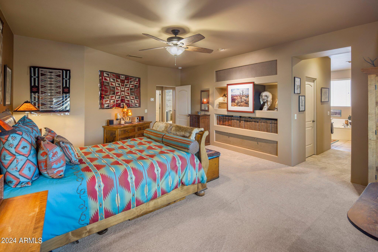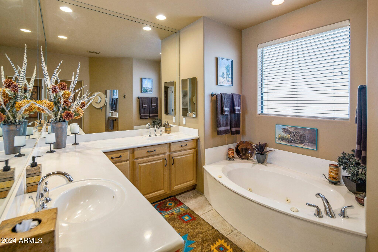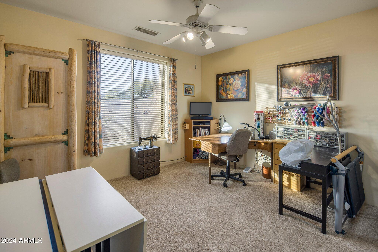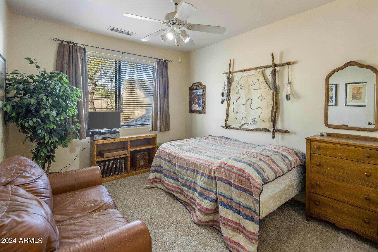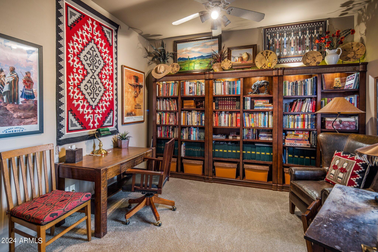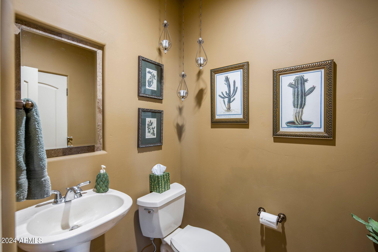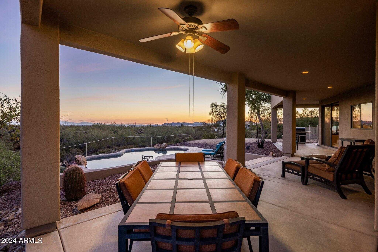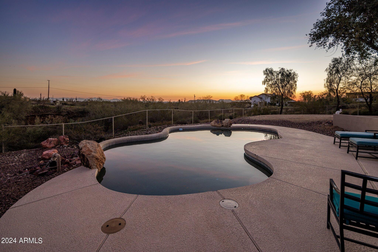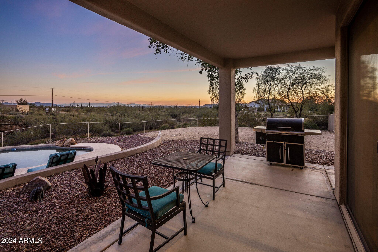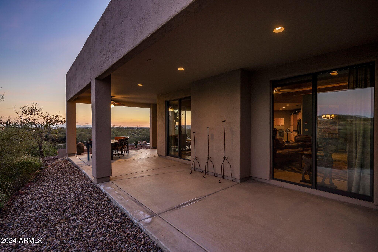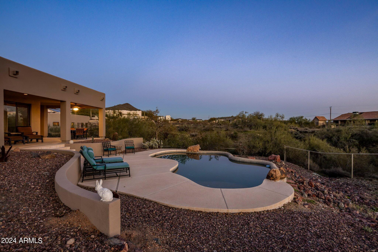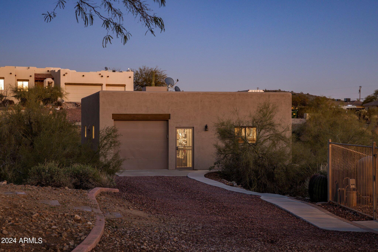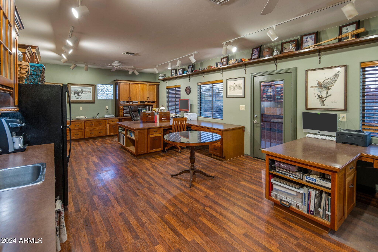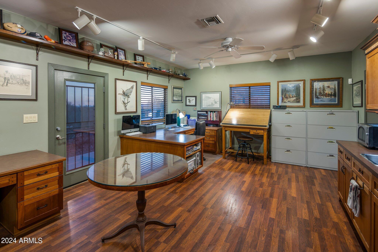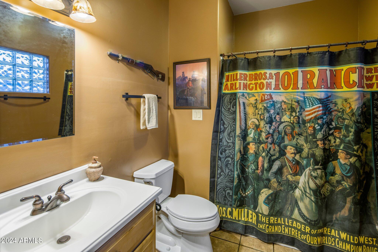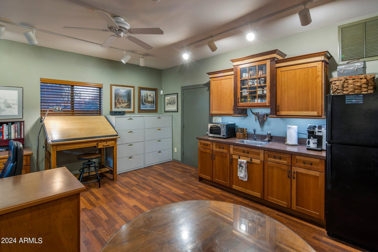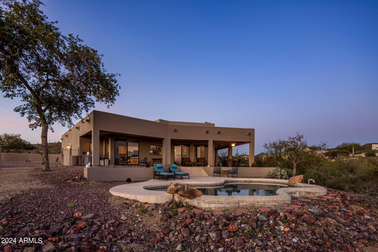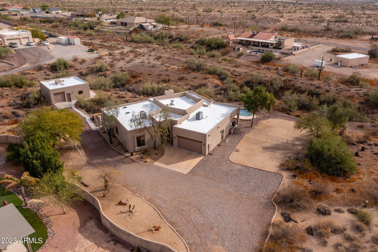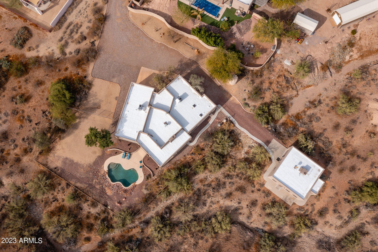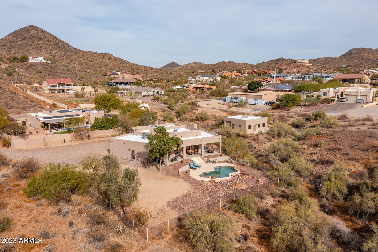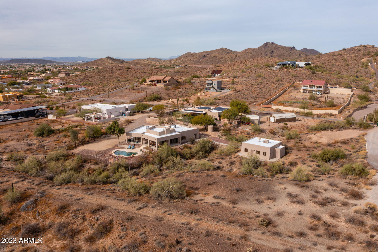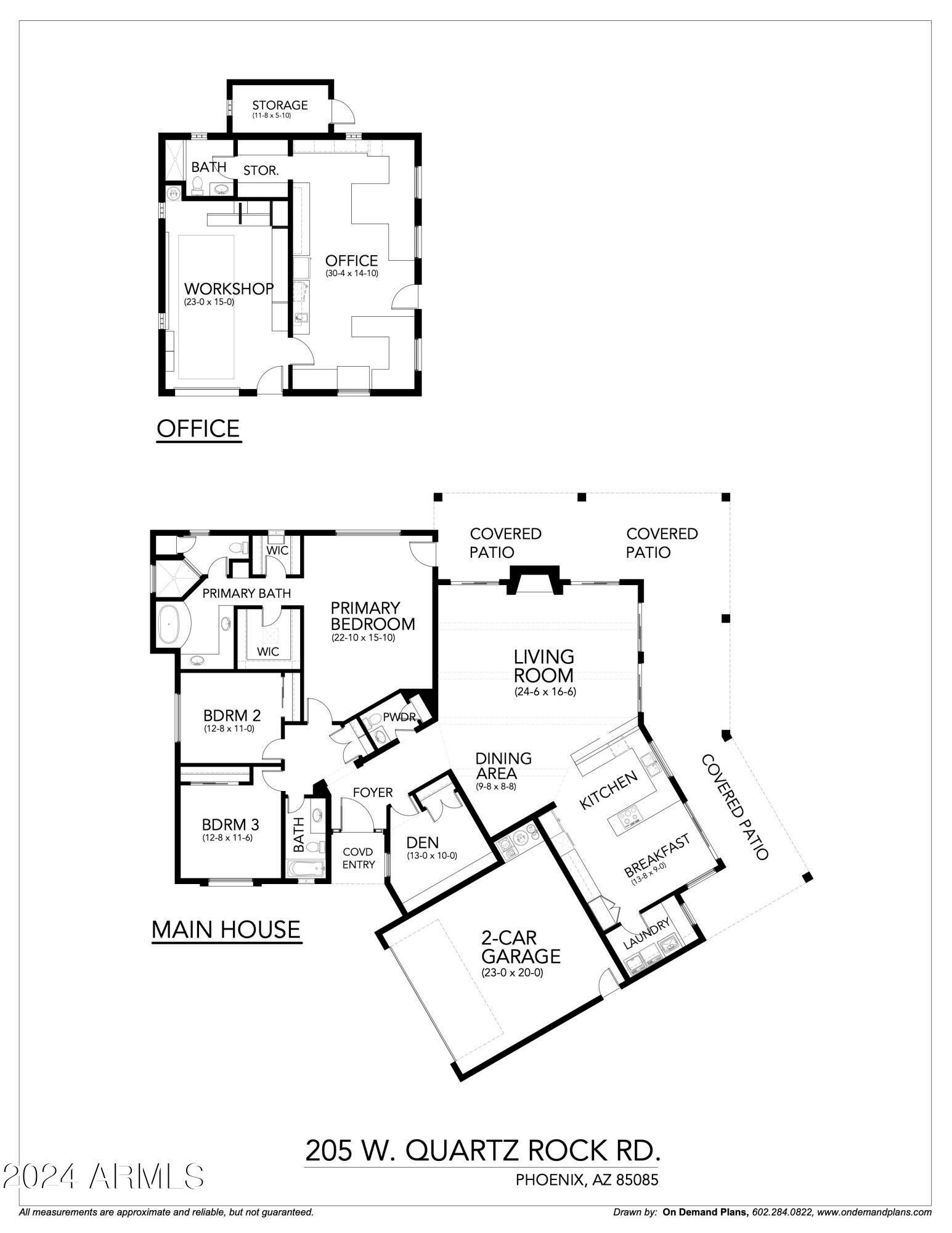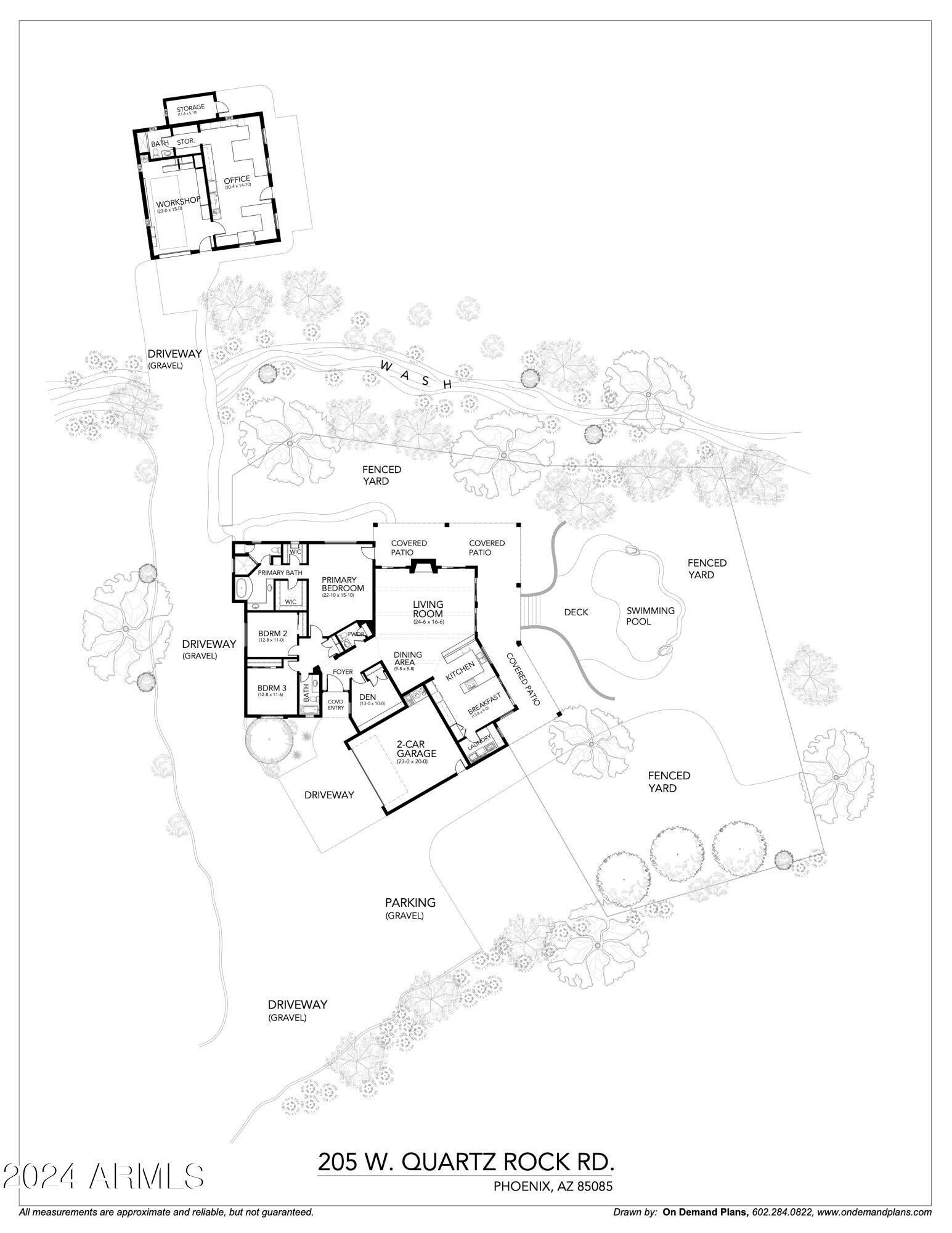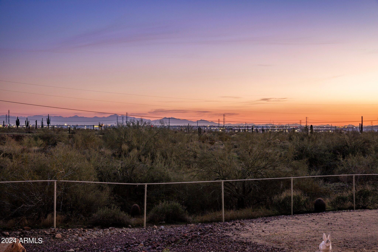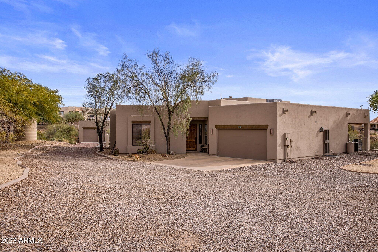$1,095,000 - 205 W Quartz Rock Road, Phoenix
- 4
- Bedrooms
- 4
- Baths
- 3,529
- SQ. Feet
- 1.23
- Acres
Private oasis with detached guest home located on over an acre of with city lights and mountain views. Only 2 blocks from the Preserve's 38-miles of hiking and horseback trails. The 2506sf open floorplan, wood beamed ceilings, and Arcadia doors create a bright, inviting space. A spacious kitchen offers granite counters and plenty of storage. Primary suite has 2 walk-in closets, jetted tub and walk-in shower. Outside, relax on the covered patio or by the pebbletec pool. New exterior paint, new carpet in bedrooms and 2 new AC units. The detached building includes over 1,000sf of livable space with a kitchenette and full bathroom, plus a 1-car garage & workshop. County island with no HOA
Essential Information
-
- MLS® #:
- 6665297
-
- Price:
- $1,095,000
-
- Bedrooms:
- 4
-
- Bathrooms:
- 4.00
-
- Square Footage:
- 3,529
-
- Acres:
- 1.23
-
- Year Built:
- 1999
-
- Type:
- Residential
-
- Sub-Type:
- Single Family - Detached
-
- Style:
- Territorial/Santa Fe
-
- Status:
- Active
Community Information
-
- Address:
- 205 W Quartz Rock Road
-
- Subdivision:
- County Island
-
- City:
- Phoenix
-
- County:
- Maricopa
-
- State:
- AZ
-
- Zip Code:
- 85085
Amenities
-
- Utilities:
- APS
-
- Parking Spaces:
- 6
-
- Parking:
- Attch'd Gar Cabinets, Dir Entry frm Garage, Electric Door Opener, Separate Strge Area, RV Access/Parking
-
- # of Garages:
- 3
-
- View:
- City Lights, Mountain(s)
-
- Has Pool:
- Yes
-
- Pool:
- Play Pool, Fenced, Private
Interior
-
- Interior Features:
- Breakfast Bar, 9+ Flat Ceilings, No Interior Steps, Pantry, Double Vanity, Full Bth Master Bdrm, Separate Shwr & Tub, Tub with Jets, High Speed Internet, Granite Counters
-
- Heating:
- Electric
-
- Cooling:
- Ceiling Fan(s), Refrigeration
-
- Fireplace:
- Yes
-
- Fireplaces:
- 1 Fireplace, Family Room
-
- # of Stories:
- 1
Exterior
-
- Exterior Features:
- Covered Patio(s), Patio, Private Street(s), Private Yard, Storage
-
- Lot Description:
- Sprinklers In Rear, Sprinklers In Front, Desert Back, Desert Front, Natural Desert Back, Natural Desert Front
-
- Windows:
- Dual Pane
-
- Roof:
- Foam
-
- Construction:
- Painted, Stucco, Frame - Wood
School Information
-
- District:
- Deer Valley Unified District
-
- Elementary:
- Esperanza Elementary School
-
- Middle:
- Deer Valley Middle School
-
- High:
- Barry Goldwater High School
Listing Details
- Listing Office:
- Locality Homes
