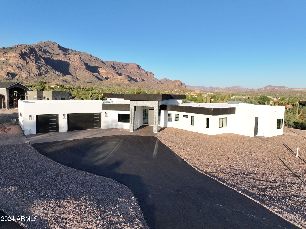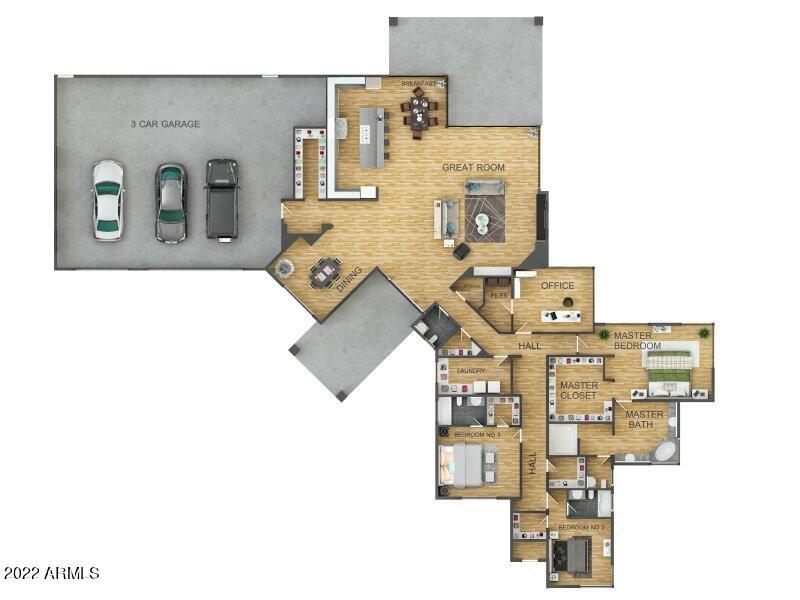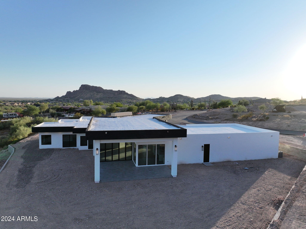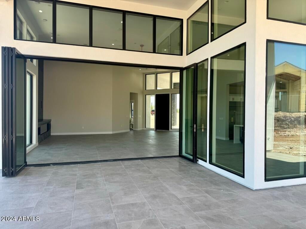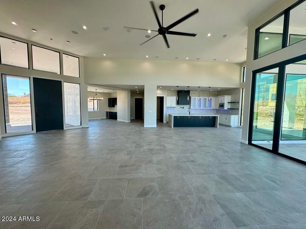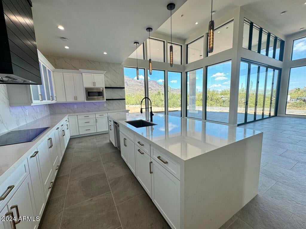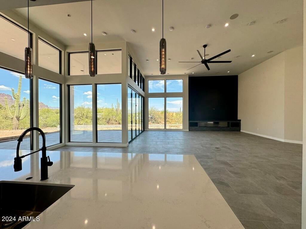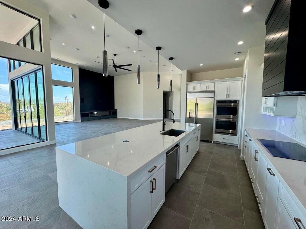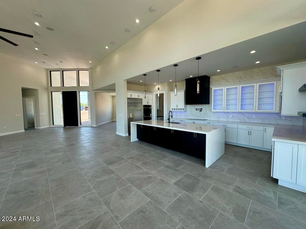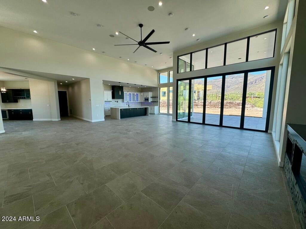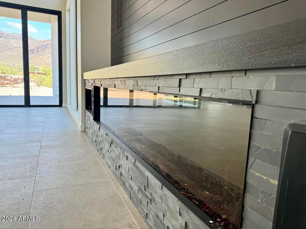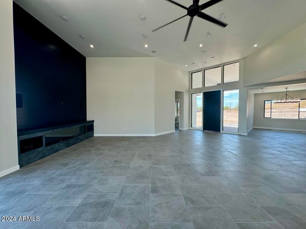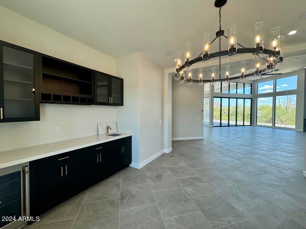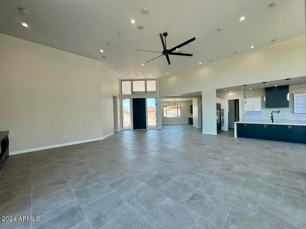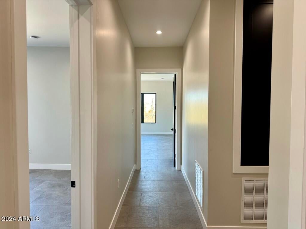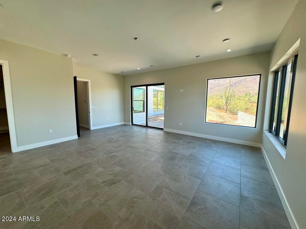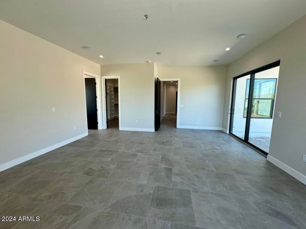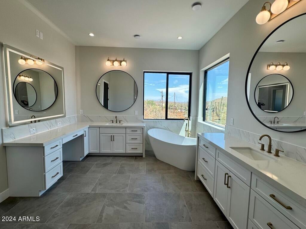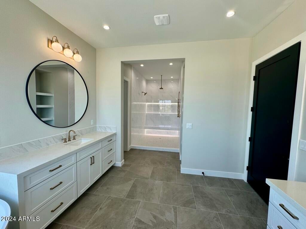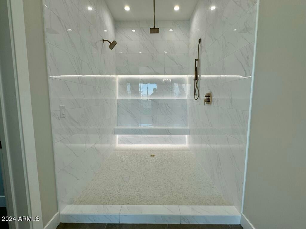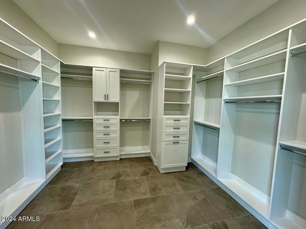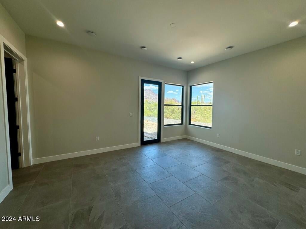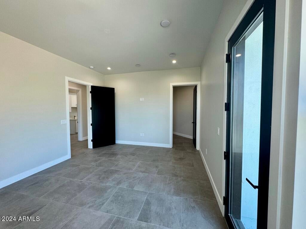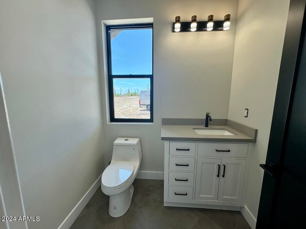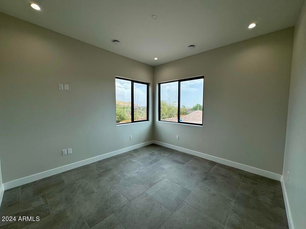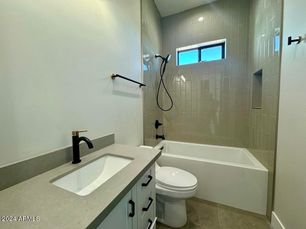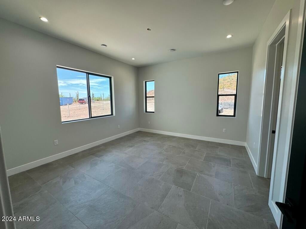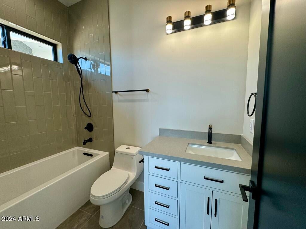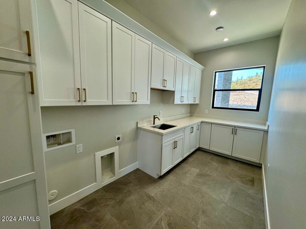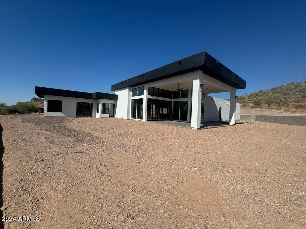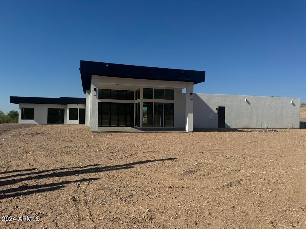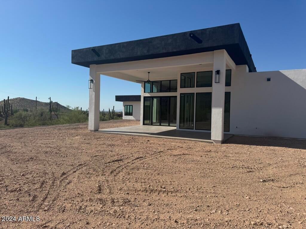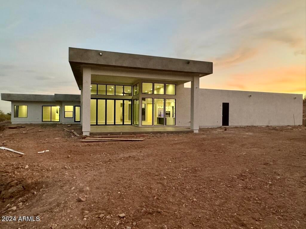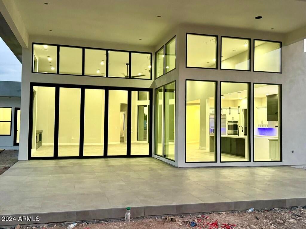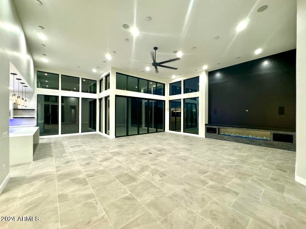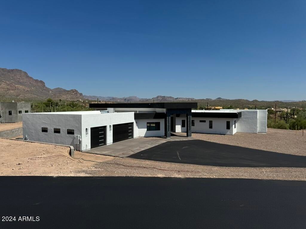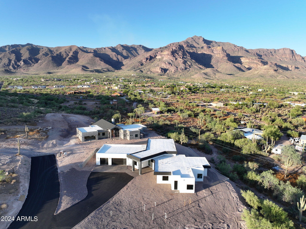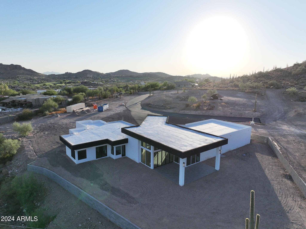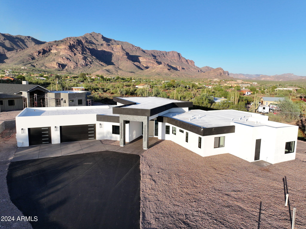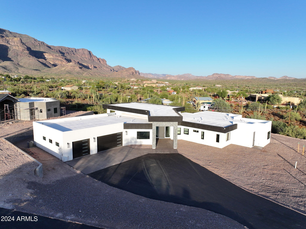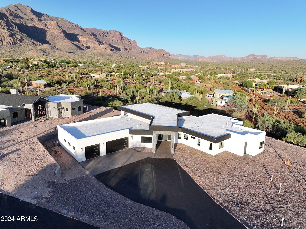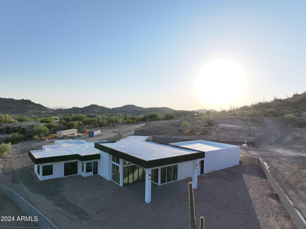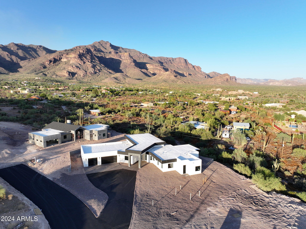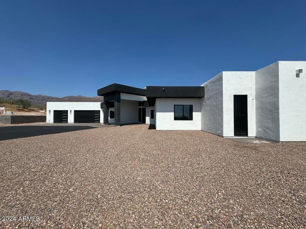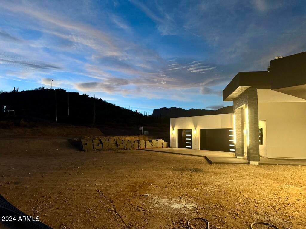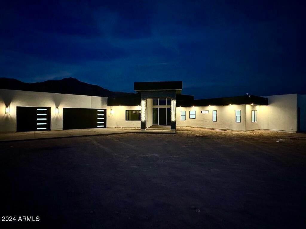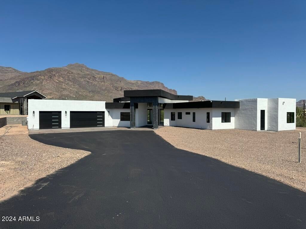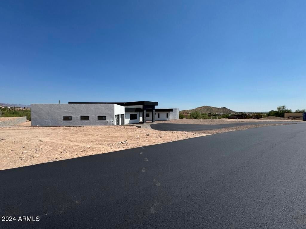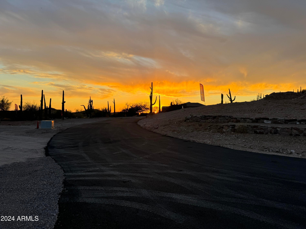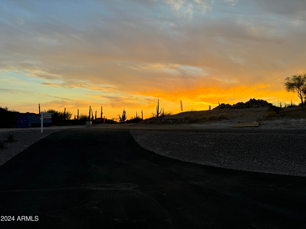$2,199,621 - 3525 S Kings Ranch Court (unit 4), Gold Canyon
- 4
- Bedrooms
- 4
- Baths
- 4,049
- SQ. Feet
- 1.01
- Acres
Discover the pinnacle of modern living in this stunning home, boasting over 7,100 square feet under roof. Each photograph captures the extraordinary lifestyle & amenities that await you, but it's what lies between the walls that truly sets this property apart. Designed for generations to enjoy, this home features a robust features & the quality craftsmanship is evident throughout, with 2x6 construction used in all walls, complemented by 5/8 drywall & advanced foam insulation. This solid design not only enhances soundproofing but also contributes to impressive energy efficiency That yielded a $250 utility bill in August. With a 400 Amp electrical service, & 20 Amps at every outlet you should never be in need of more. The 1750 Sq Ft 6 car garage is a hobbyist dream CLICK LINK FOR MORE INF Hobbyist Dream, with 9'6' garage doors 12' ceilings, recessed LED lighting, a 220 volt 50 Amp outlet for any electric car charger and 20 Amp outlets located about every 10 ft ensuring you have plenty of power for almost any type of equipment. This whole property is equipped with cutting-edge green features and technology, this home is designed for sustainable living without compromising on luxury. For more information about this exceptional build, please have your representative reach out to us. Experience the lifestyle you deserve in a home that will be cherished for generations to come!
Essential Information
-
- MLS® #:
- 6667014
-
- Price:
- $2,199,621
-
- Bedrooms:
- 4
-
- Bathrooms:
- 4.00
-
- Square Footage:
- 4,049
-
- Acres:
- 1.01
-
- Year Built:
- 2024
-
- Type:
- Residential
-
- Sub-Type:
- Single Family - Detached
-
- Style:
- Contemporary
-
- Status:
- Active
Community Information
-
- Address:
- 3525 S Kings Ranch Court (unit 4)
-
- Subdivision:
- A PARCEL OF LAND IN THE SOUTH HALF OF SECTION 33
-
- City:
- Gold Canyon
-
- County:
- Pinal
-
- State:
- AZ
-
- Zip Code:
- 85118
Amenities
-
- Amenities:
- Gated Community
-
- Utilities:
- SRP
-
- Parking Spaces:
- 9
-
- Parking:
- Electric Door Opener, Over Height Garage
-
- # of Garages:
- 6
-
- View:
- City Lights, Mountain(s)
-
- Pool:
- None
Interior
-
- Interior Features:
- Eat-in Kitchen, Breakfast Bar, 9+ Flat Ceilings, Vaulted Ceiling(s), Kitchen Island, Double Vanity, Full Bth Master Bdrm, Separate Shwr & Tub, Granite Counters
-
- Heating:
- Electric
-
- Cooling:
- ENERGY STAR Qualified Equipment, Programmable Thmstat, Refrigeration
-
- Fireplace:
- Yes
-
- Fireplaces:
- 1 Fireplace
-
- # of Stories:
- 1
Exterior
-
- Windows:
- Dual Pane, ENERGY STAR Qualified Windows, Low-E
-
- Roof:
- Tile
-
- Construction:
- Painted, Stucco, Frame - Wood
School Information
-
- District:
- Apache Junction Unified District
-
- Elementary:
- Peralta Trail Elementary School
-
- Middle:
- Cactus Canyon Junior High
-
- High:
- Apache Junction High School
Listing Details
- Listing Office:
- Keller Williams Integrity First
