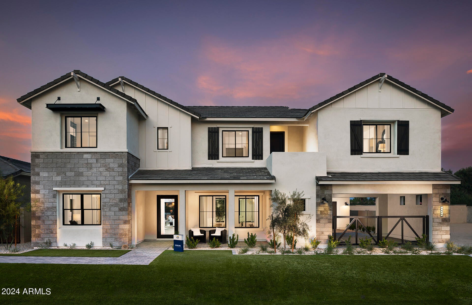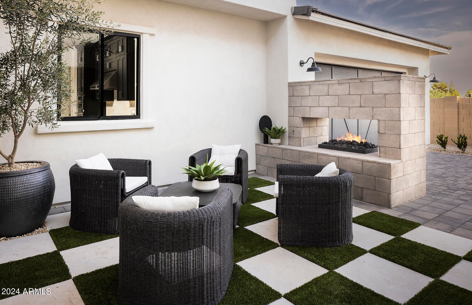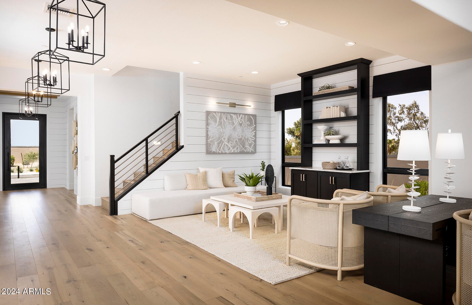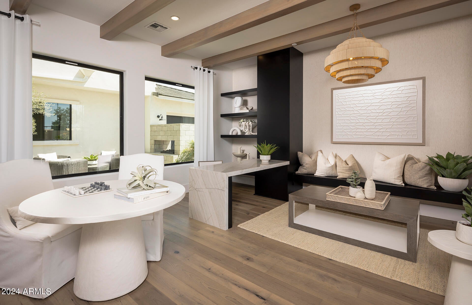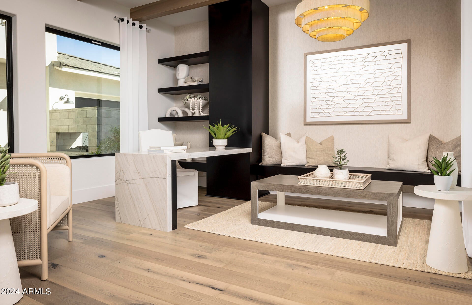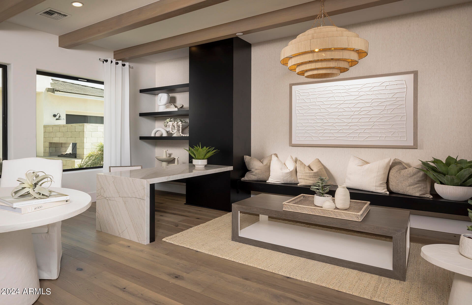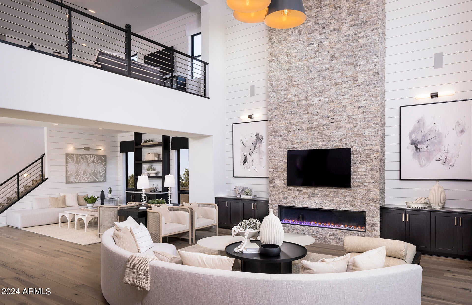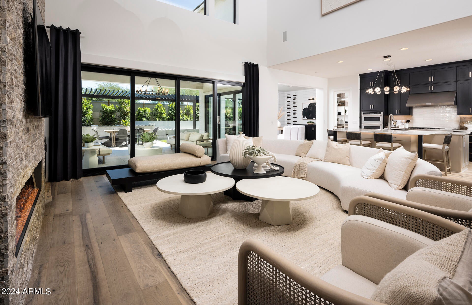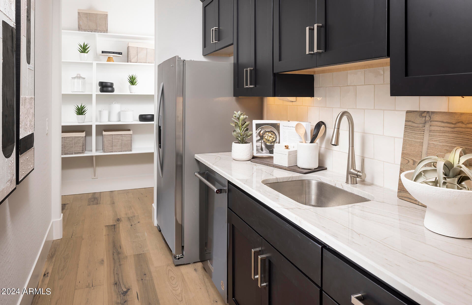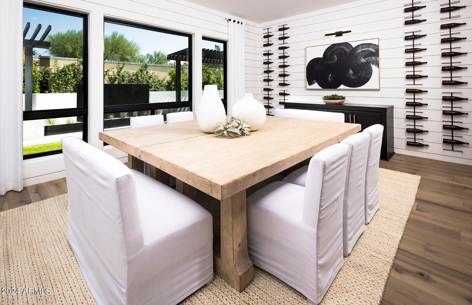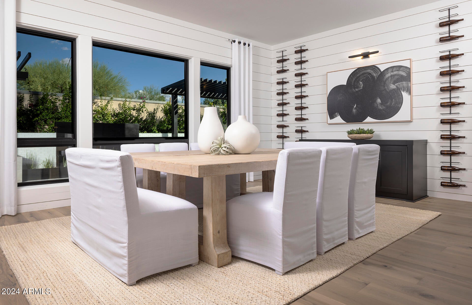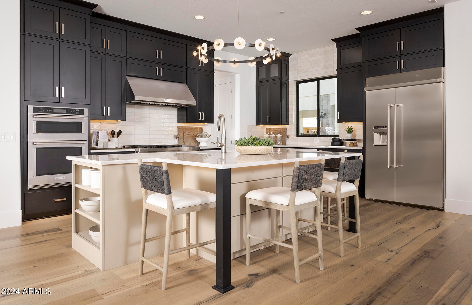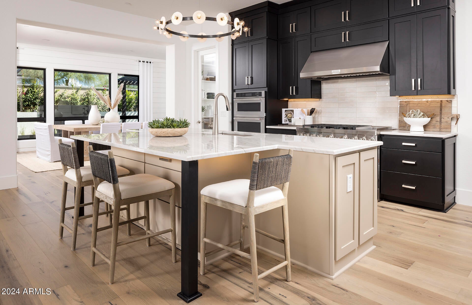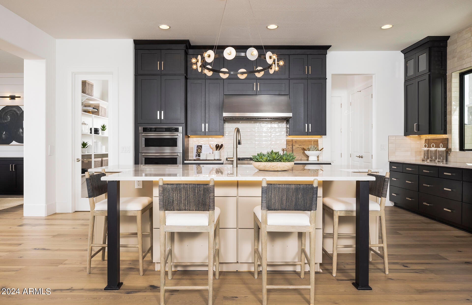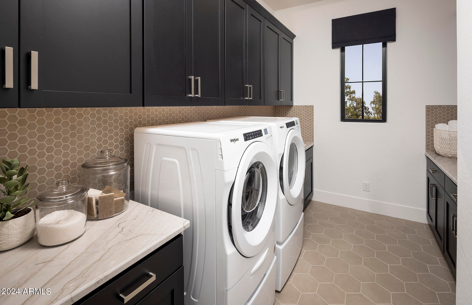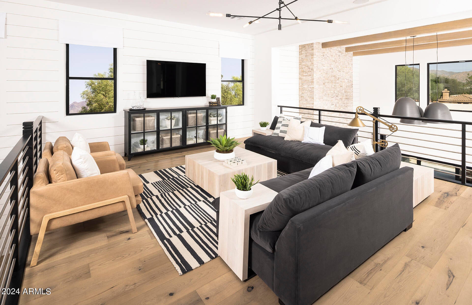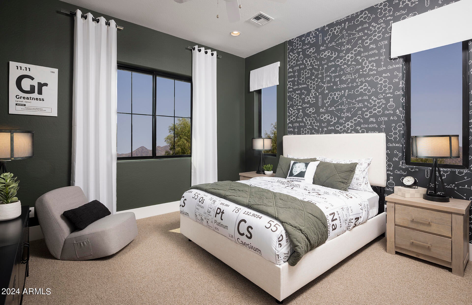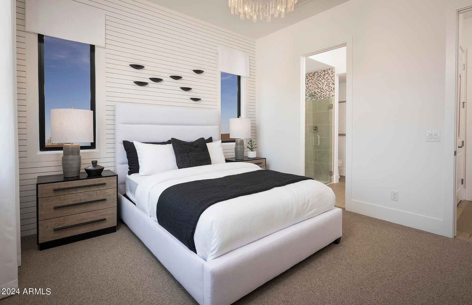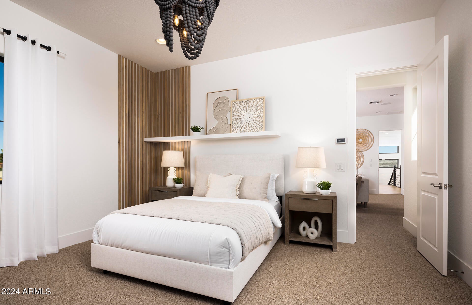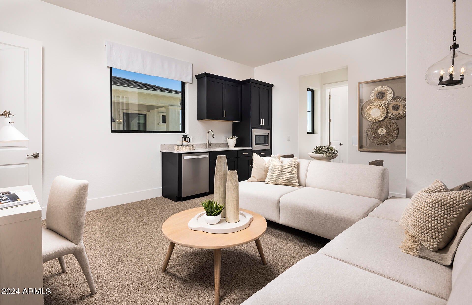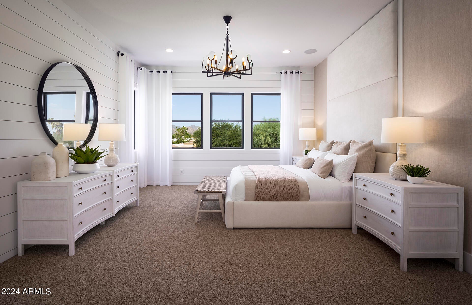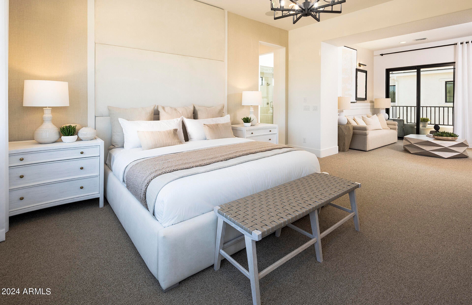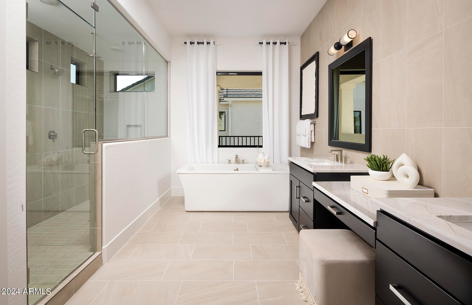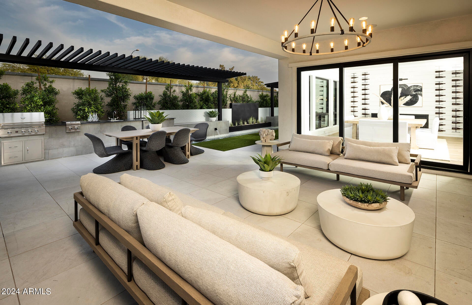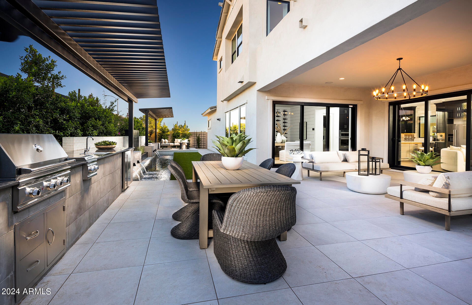$2,649,990 - 12313 N 93rd Way, Scottsdale
- 4
- Bedrooms
- 5
- Baths
- 5,117
- SQ. Feet
- 0.21
- Acres
Up to 3% of Base Price or total purchase price, whichever is less, is available through preferred lender. The stunning Sterling model comes complete with landscaping in both the front and back yards, as well as a spacious four-car tandem garage. The kitchen is adorned with KitchenAid Pro Premier Appliances and features a thoughtfully planned cabinet layout. In the foyer, a trey ceiling adds elegance, while the great room is highlighted by a multi-panel center sliding glass door. Additional luxuries include an AV built-in with a fireplace, a guest suite with a living area, and a lavish owner's bath. All conveniently situated in the sought-after Cactus corridor.
Essential Information
-
- MLS® #:
- 6675558
-
- Price:
- $2,649,990
-
- Bedrooms:
- 4
-
- Bathrooms:
- 5.00
-
- Square Footage:
- 5,117
-
- Acres:
- 0.21
-
- Year Built:
- 2022
-
- Type:
- Residential
-
- Sub-Type:
- Single Family - Detached
-
- Style:
- Santa Barbara/Tuscan
-
- Status:
- Active
Community Information
-
- Address:
- 12313 N 93rd Way
-
- Subdivision:
- WOLF SPRINGS RANCH
-
- City:
- Scottsdale
-
- County:
- Maricopa
-
- State:
- AZ
-
- Zip Code:
- 85260
Amenities
-
- Amenities:
- Gated Community, Playground
-
- Utilities:
- APS,SW Gas3
-
- Parking Spaces:
- 6
-
- Parking:
- Electric Door Opener, Tandem
-
- # of Garages:
- 4
-
- Pool:
- None
Interior
-
- Interior Features:
- Upstairs, Eat-in Kitchen, Fire Sprinklers, Soft Water Loop, Kitchen Island, Double Vanity, Full Bth Master Bdrm, Separate Shwr & Tub, High Speed Internet
-
- Heating:
- Natural Gas
-
- Cooling:
- Programmable Thmstat
-
- Fireplace:
- Yes
-
- Fireplaces:
- 1 Fireplace, Living Room
-
- # of Stories:
- 2
Exterior
-
- Exterior Features:
- Patio
-
- Lot Description:
- Synthetic Grass Frnt, Synthetic Grass Back
-
- Windows:
- Dual Pane, Low-E, Tinted Windows, Vinyl Frame
-
- Roof:
- Tile
-
- Construction:
- Stucco, Stone, Frame - Wood
School Information
-
- District:
- Scottsdale Unified District
-
- Elementary:
- Redfield Elementary School
-
- Middle:
- Desert Canyon Middle School
-
- High:
- Desert Mountain High School
Listing Details
- Listing Office:
- Pcd Realty, Llc
