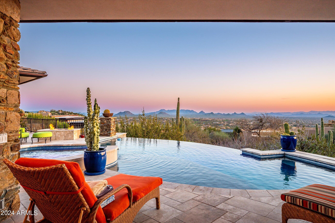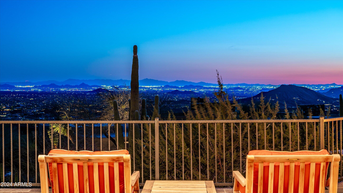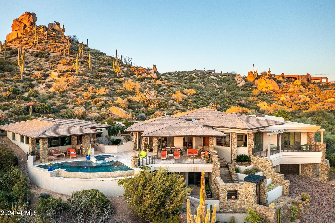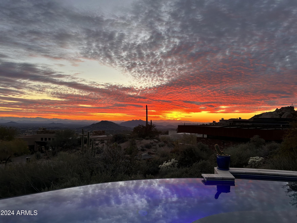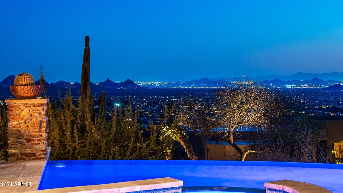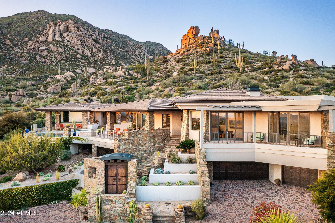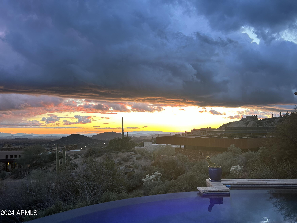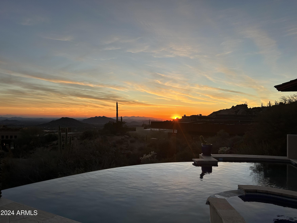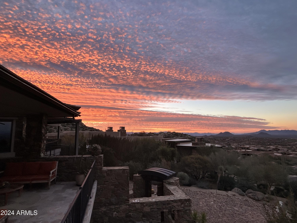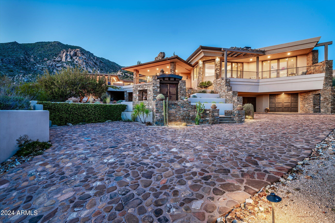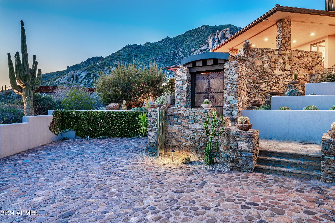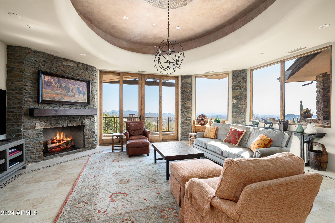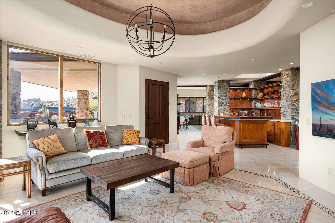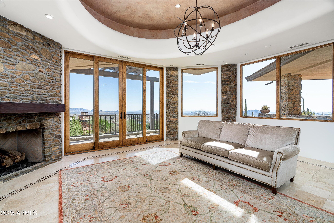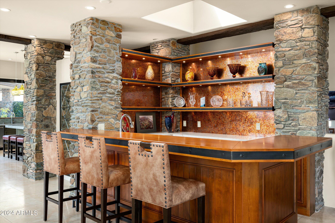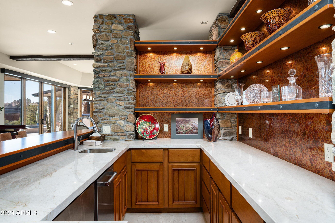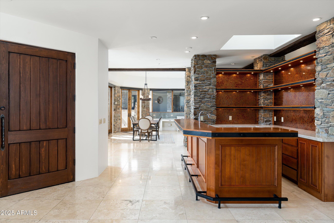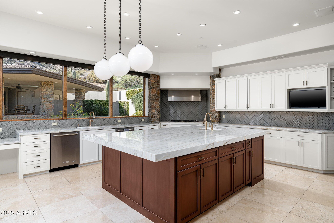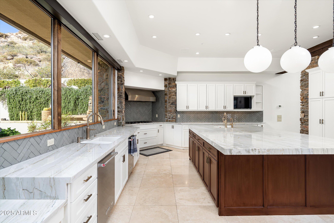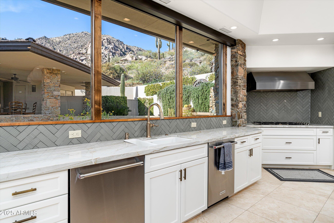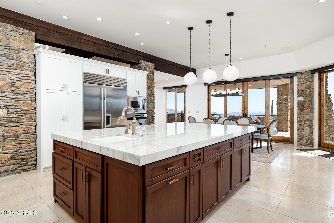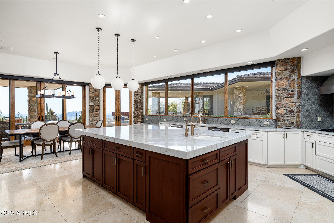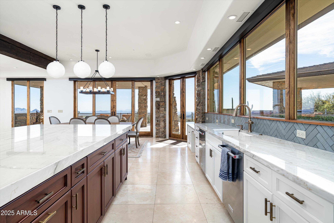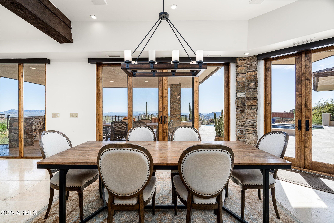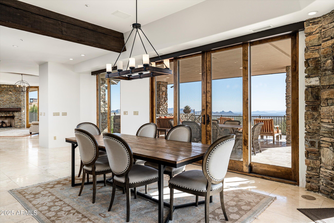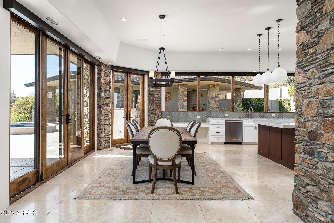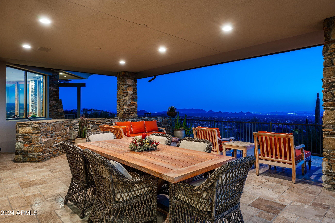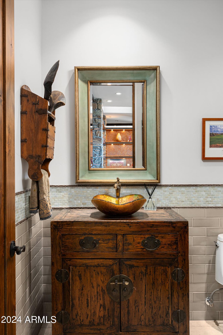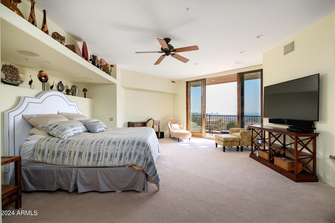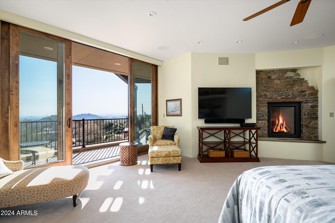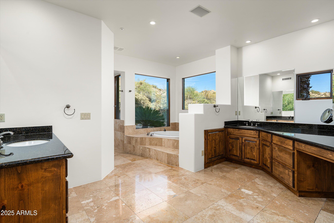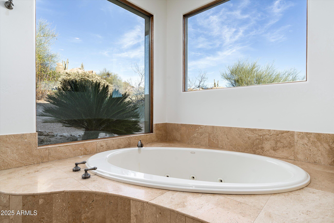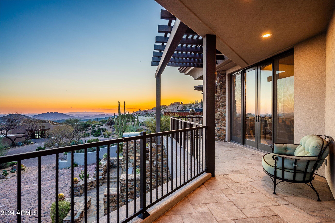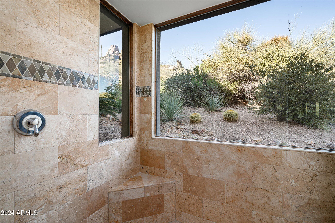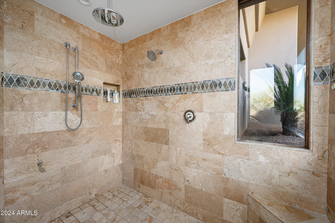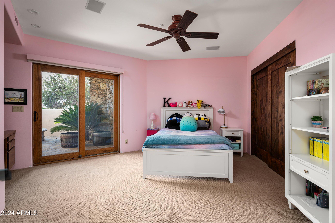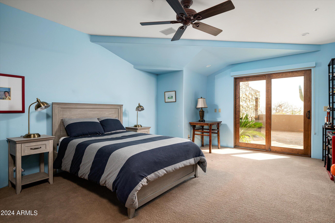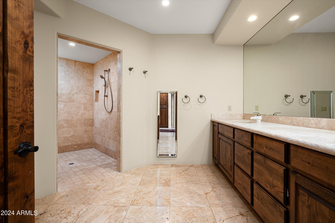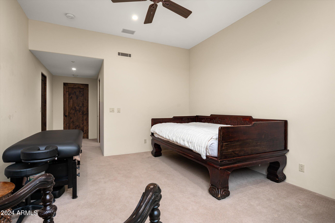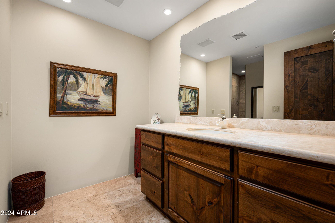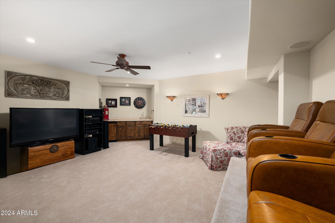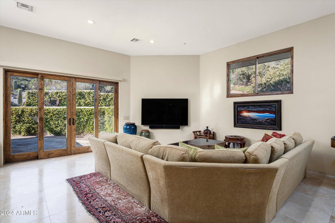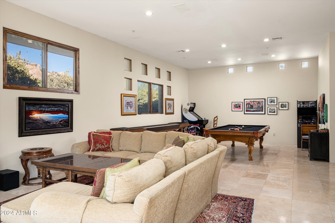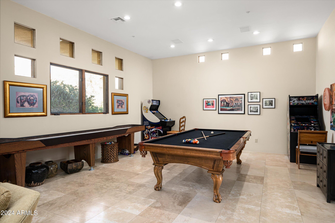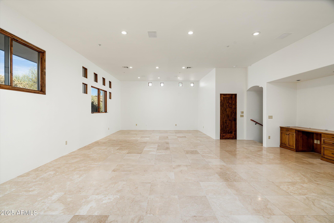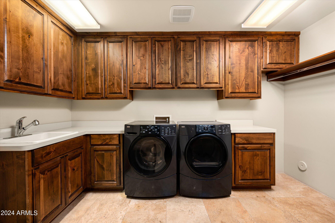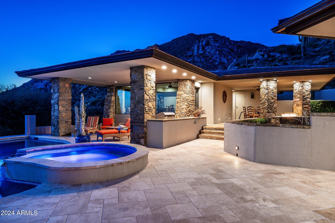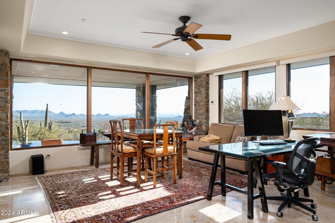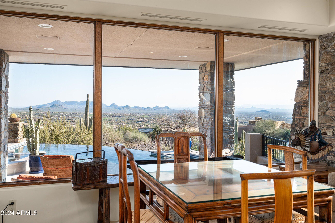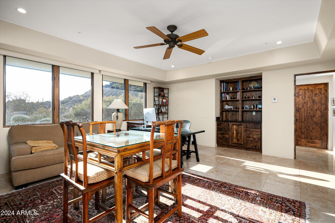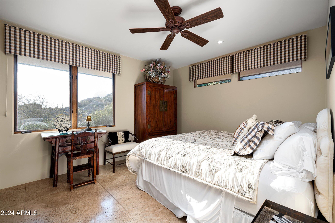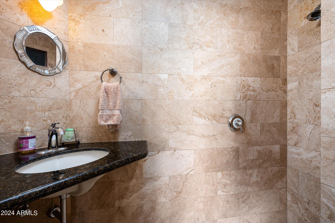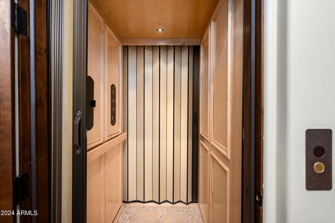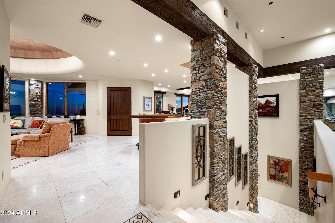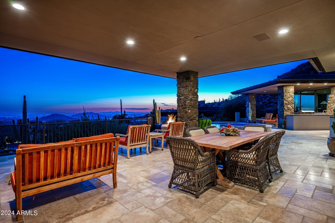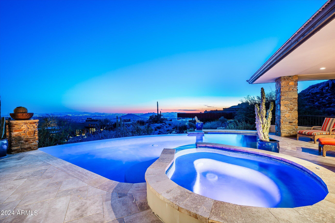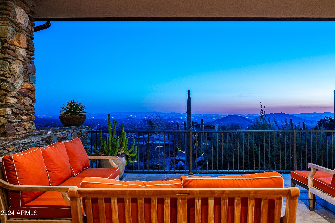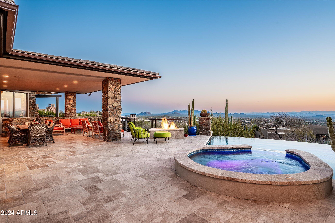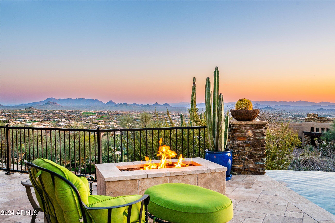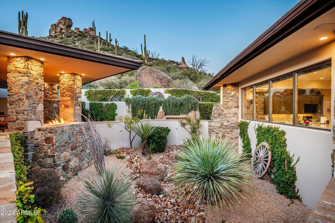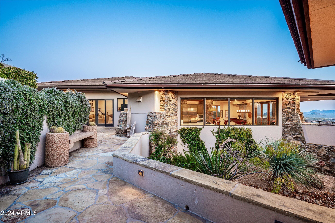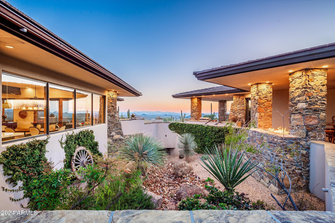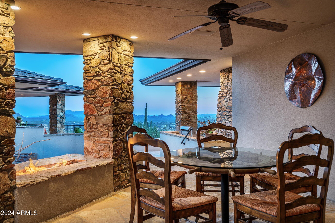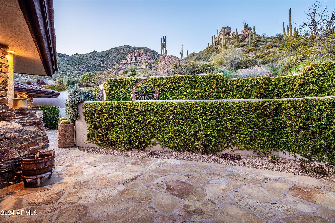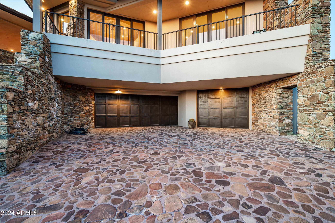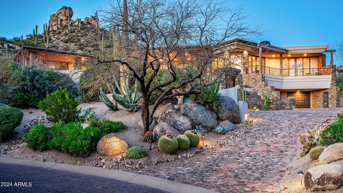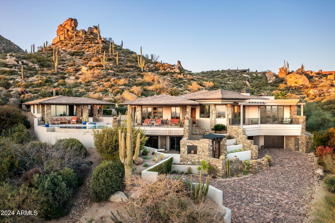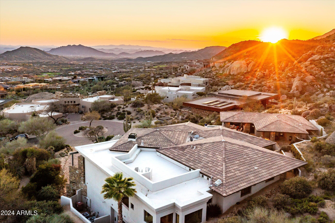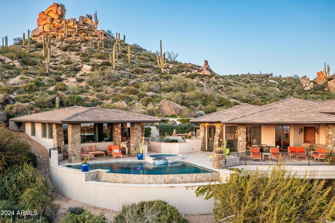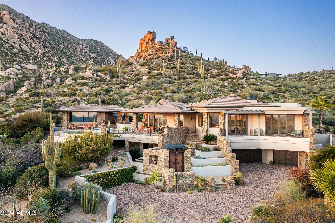$5,475,000 - 11070 E Rolling Rock Drive, Scottsdale
- 5
- Bedrooms
- 6
- Baths
- 7,276
- SQ. Feet
- 0.71
- Acres
Sitting at the top of Sunset Canyon this custom home is sure to amaze with some of the best views in Desert Mountain. This two story home is designed for single level living for the primary owners. The main floor living includes the chef's kitchen, family room, primary bedroom suite ,multi purpose game room and powder room . The pool, spa and covered patio area's are just steps from the kitchen and take advantage of the incredible views. The casita looks out over the pool and includes an office/den and full bedroom suite. Additional bedrooms and multi purpose rooms (theatre, exercise ) are on the lower level and provide great privacy for guests and children of all ages.The oversized 3 car garage has an elevator to the main floor living. PRICE IMPROVEMENT OF $500,000 !!
Essential Information
-
- MLS® #:
- 6678211
-
- Price:
- $5,475,000
-
- Bedrooms:
- 5
-
- Bathrooms:
- 6.00
-
- Square Footage:
- 7,276
-
- Acres:
- 0.71
-
- Year Built:
- 2002
-
- Type:
- Residential
-
- Sub-Type:
- Single Family Residence
-
- Style:
- Santa Barbara/Tuscan
-
- Status:
- Active
Community Information
-
- Address:
- 11070 E Rolling Rock Drive
-
- Subdivision:
- DESERT MOUNTAIN PHASE 3 UNIT 24 VILLAGE SUNSET CAN
-
- City:
- Scottsdale
-
- County:
- Maricopa
-
- State:
- AZ
-
- Zip Code:
- 85262
Amenities
-
- Amenities:
- Pickleball, Gated, Community Spa Htd, Community Pool Htd, Guarded Entry, Tennis Court(s), Playground
-
- Utilities:
- APS,SW Gas3
-
- Parking Spaces:
- 5
-
- Parking:
- Garage Door Opener, Attch'd Gar Cabinets, Separate Strge Area
-
- # of Garages:
- 3
-
- View:
- City Light View(s), Mountain(s)
-
- Has Pool:
- Yes
-
- Pool:
- Heated, Private
Interior
-
- Interior Features:
- High Speed Internet, Double Vanity, Eat-in Kitchen, 9+ Flat Ceilings, Elevator, Vaulted Ceiling(s), Wet Bar, Kitchen Island, Pantry, Full Bth Master Bdrm, Separate Shwr & Tub, Tub with Jets
-
- Appliances:
- Gas Cooktop
-
- Heating:
- Natural Gas
-
- Cooling:
- Central Air
-
- Fireplace:
- Yes
-
- Fireplaces:
- Fire Pit, 2 Fireplace, Exterior Fireplace, Master Bedroom, Gas
-
- # of Stories:
- 2
Exterior
-
- Exterior Features:
- Balcony, Built-in Barbecue
-
- Lot Description:
- Desert Back, Desert Front, Cul-De-Sac, Auto Timer H2O Front, Auto Timer H2O Back, Irrigation Front, Irrigation Back
-
- Windows:
- Dual Pane
-
- Roof:
- Tile
-
- Construction:
- Stucco, Wood Frame, Painted, Stone
School Information
-
- District:
- Cave Creek Unified District
-
- Elementary:
- Black Mountain Elementary School
-
- Middle:
- Sonoran Trails Middle School
-
- High:
- Cactus Shadows High School
Listing Details
- Listing Office:
- Berkshire Hathaway Homeservices Arizona Properties
