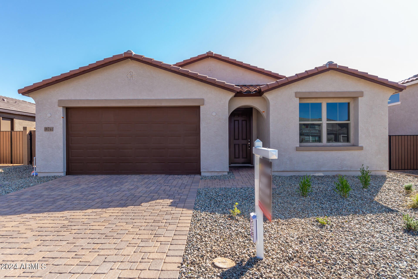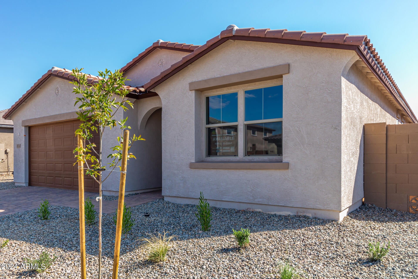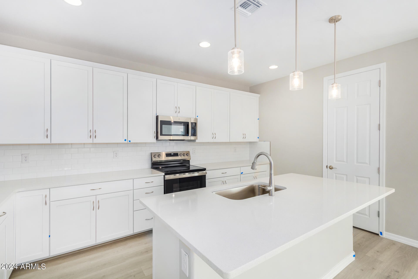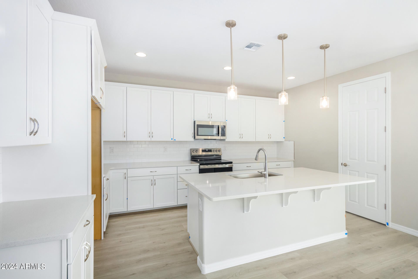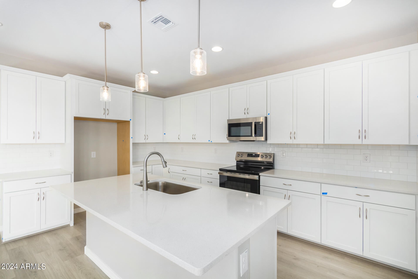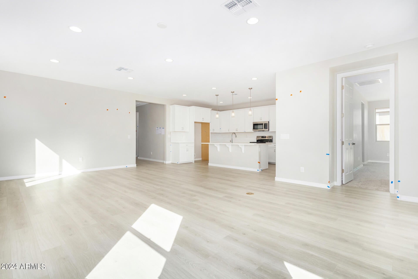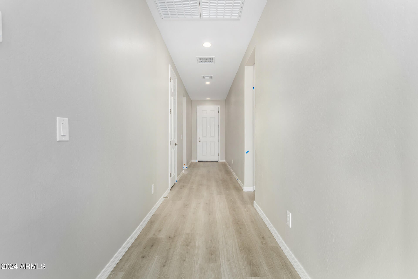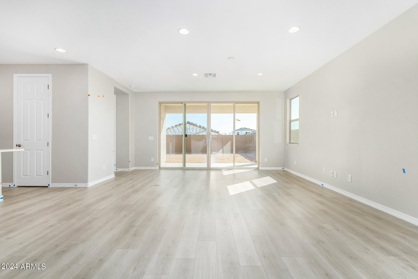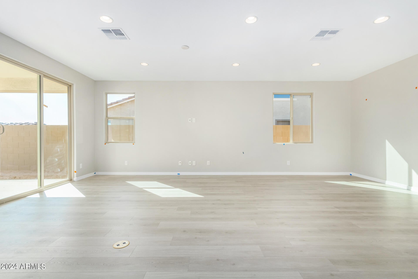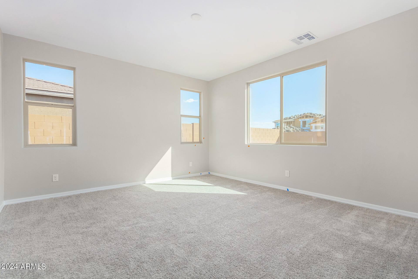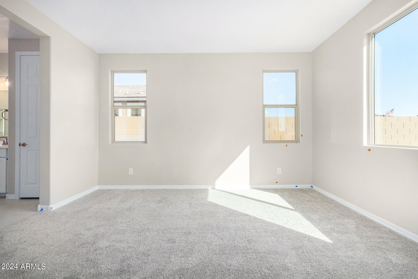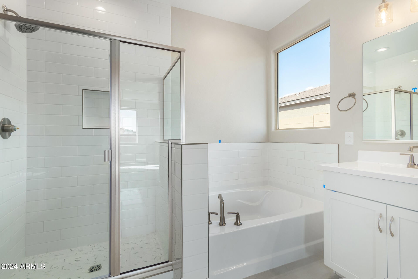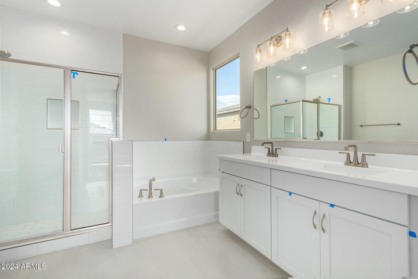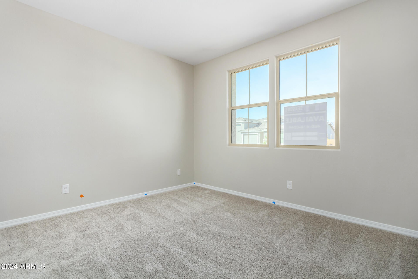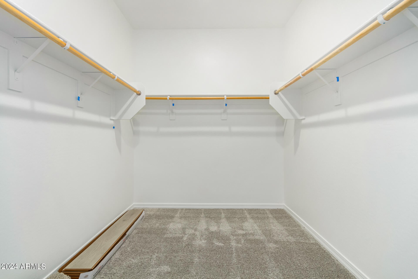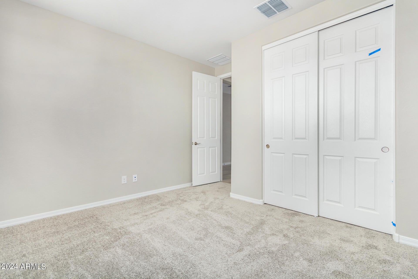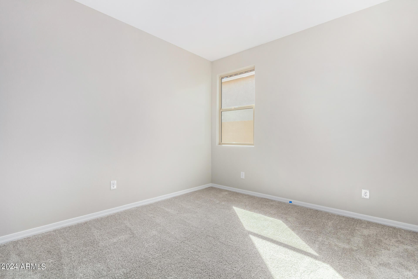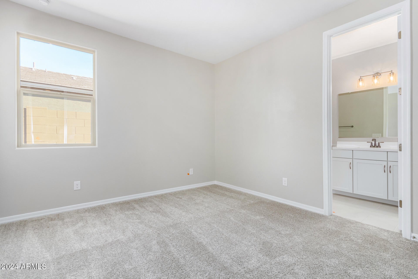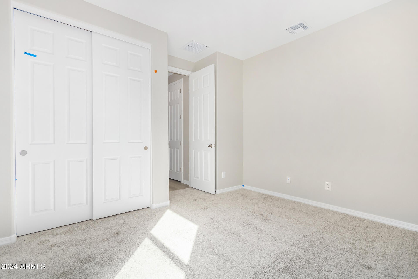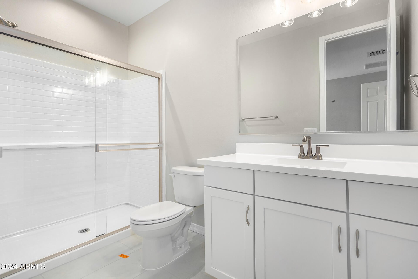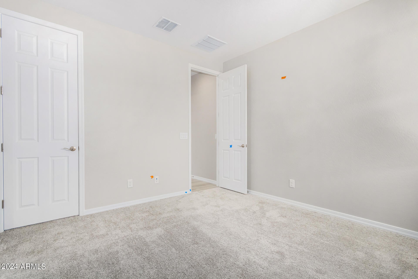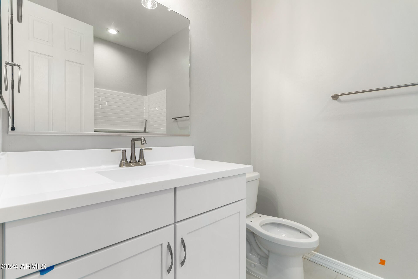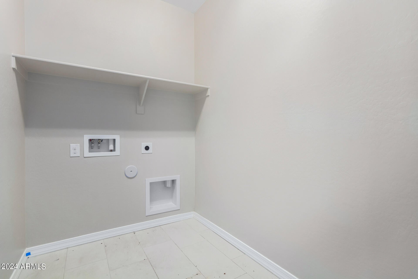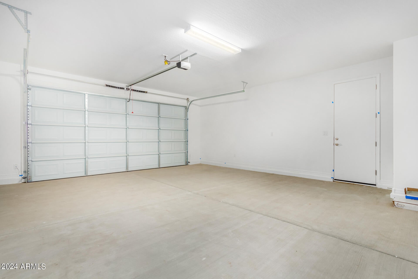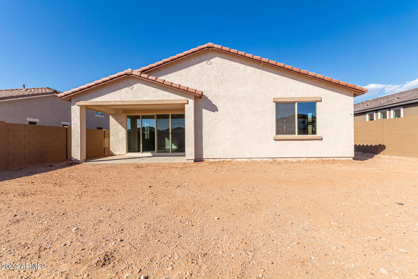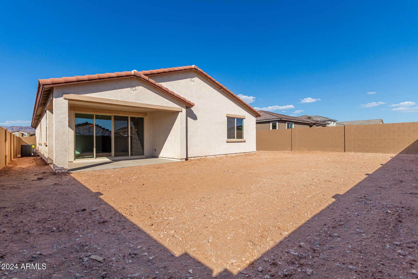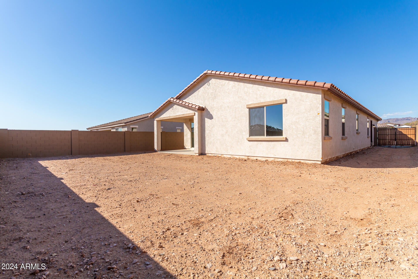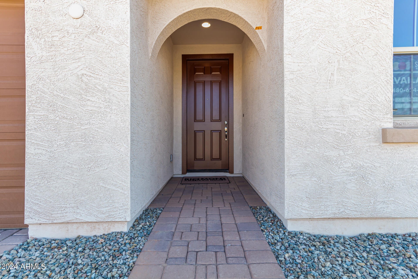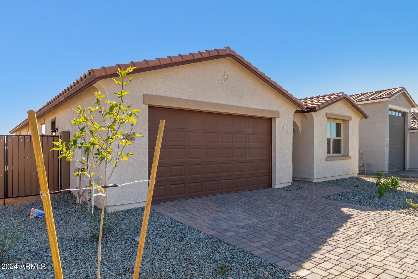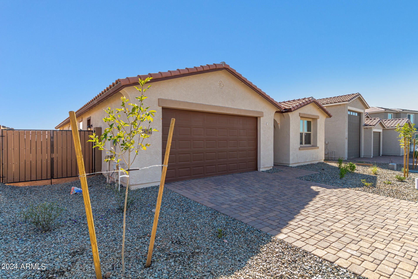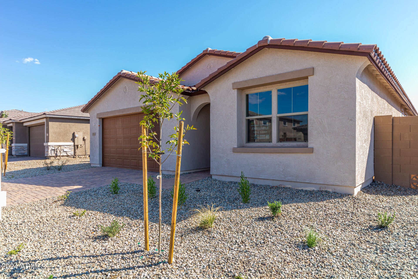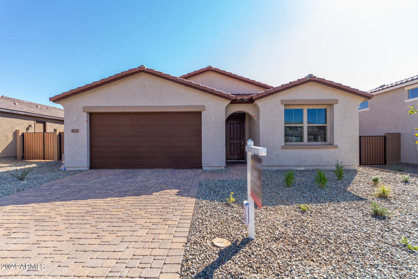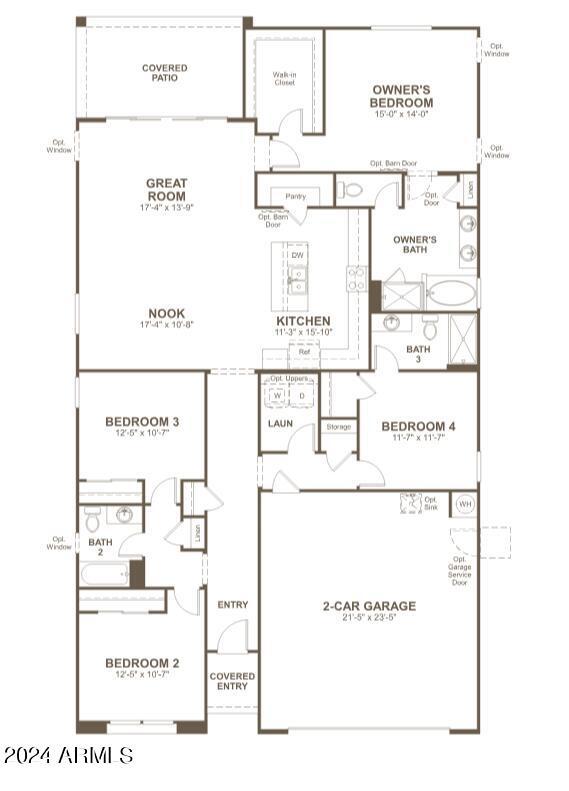$424,995 - 18741 E Elizar Drive, Gold Canyon
- 4
- Bedrooms
- 3
- Baths
- 2,070
- SQ. Feet
- 0.14
- Acres
Welcome to this stunning single-story home featuring the popular Slate plan! This beautifully designed Move In Ready residence offers 4 bedrooms, 3 bathrooms, all bathed in natural light. Enjoy the spacious feel of 9' ceilings and the convenience of a 2-car garage. The chef-inspired kitchen boasts 42'' painted linen upper cabinets, elegant blanco maple quartz countertops, and a large kitchen island, perfect for entertaining. The great room features a center meet slider that opens to a covered patio, enhancing your outdoor living space. Wood laminate flooring flows throughout the main areas, while tile flooring adds a touch of luxury in the baths. Additional highlights include a double gate, paver driveway, and a spacious owner's suite with a walk-in closet. With neutral interior colors and stainless-steel appliances, this home is ready for you to make it your own! Don't miss out on this exceptional opportunity!
Essential Information
-
- MLS® #:
- 6679885
-
- Price:
- $424,995
-
- Bedrooms:
- 4
-
- Bathrooms:
- 3.00
-
- Square Footage:
- 2,070
-
- Acres:
- 0.14
-
- Year Built:
- 2024
-
- Type:
- Residential
-
- Sub-Type:
- Single Family Residence
-
- Style:
- Ranch
-
- Status:
- Active
Community Information
-
- Address:
- 18741 E Elizar Drive
-
- Subdivision:
- ENTRADA DEL ORO UNIT 2 - PARCEL 2A
-
- City:
- Gold Canyon
-
- County:
- Pinal
-
- State:
- AZ
-
- Zip Code:
- 85118
Amenities
-
- Amenities:
- Biking/Walking Path
-
- Utilities:
- SRP
-
- Parking Spaces:
- 4
-
- Parking:
- RV Gate, Garage Door Opener
-
- # of Garages:
- 2
-
- View:
- Mountain(s)
-
- Pool:
- None
Interior
-
- Interior Features:
- Double Vanity, Eat-in Kitchen, Breakfast Bar, 9+ Flat Ceilings, Soft Water Loop, Kitchen Island, Pantry, 2 Master Baths, Full Bth Master Bdrm, Separate Shwr & Tub
-
- Heating:
- Electric
-
- Cooling:
- Central Air
-
- Fireplaces:
- None
-
- # of Stories:
- 1
Exterior
-
- Lot Description:
- Sprinklers In Front, Desert Front, Dirt Back, Auto Timer H2O Front
-
- Windows:
- Low-Emissivity Windows, Dual Pane, Vinyl Frame
-
- Roof:
- Tile
-
- Construction:
- Stucco, Wood Frame, Painted
School Information
-
- District:
- Apache Junction Unified District
-
- Elementary:
- Peralta Trail Elementary School
-
- Middle:
- Cactus Canyon Junior High
-
- High:
- Apache Junction High School
Listing Details
- Listing Office:
- Richmond American Homes
