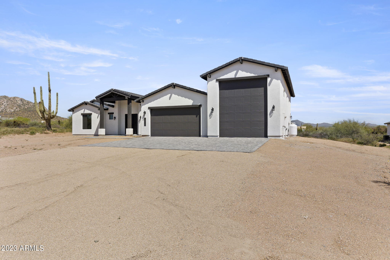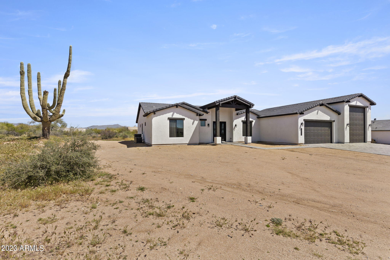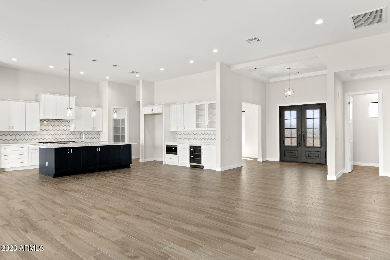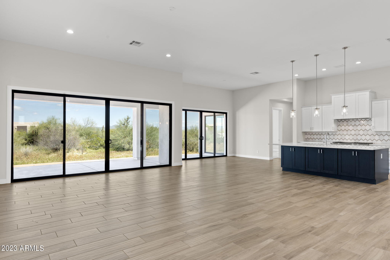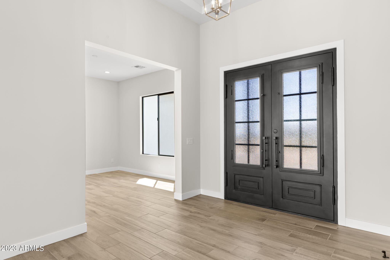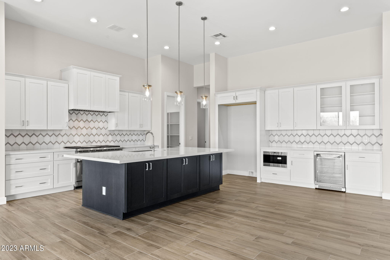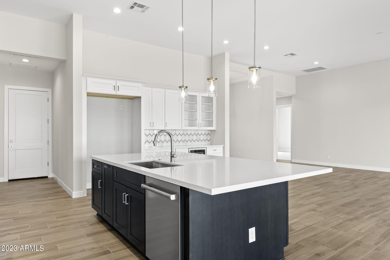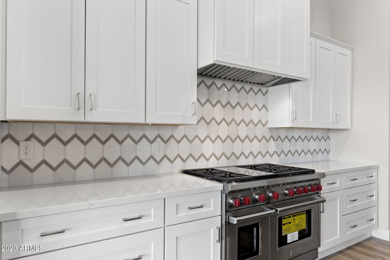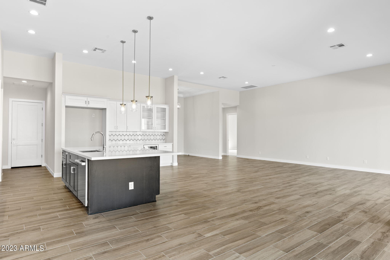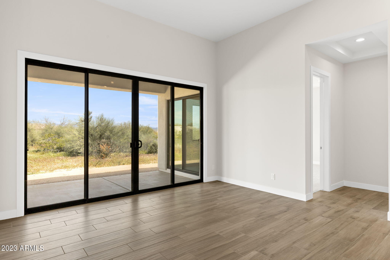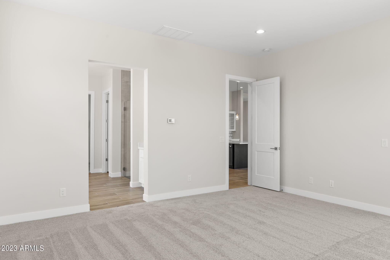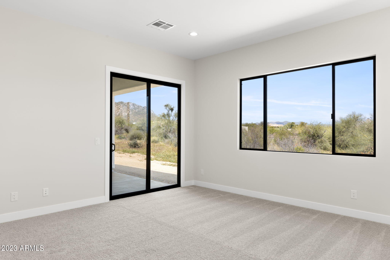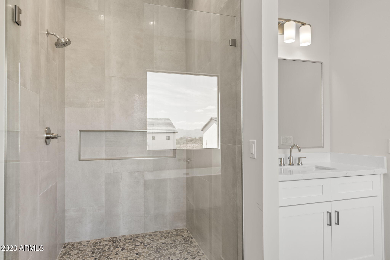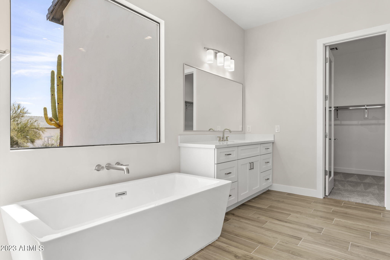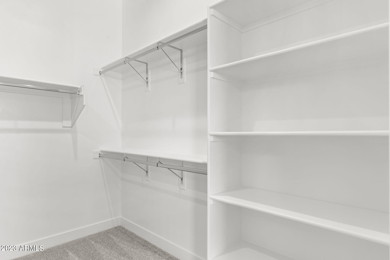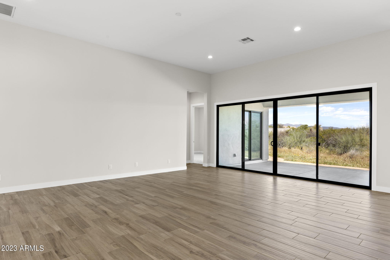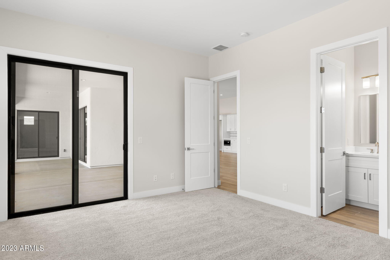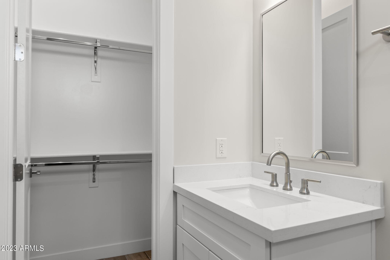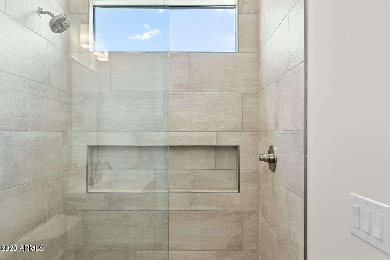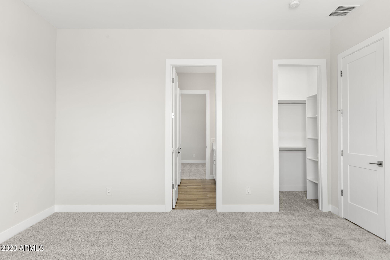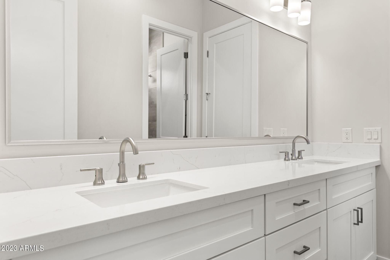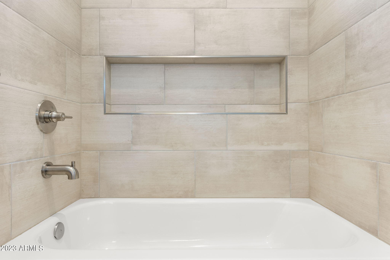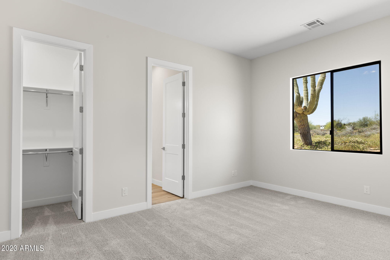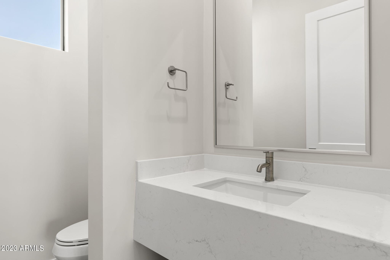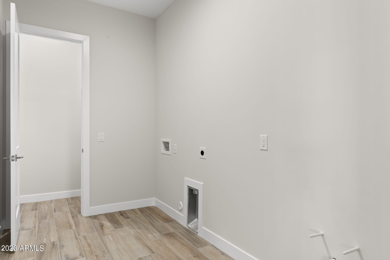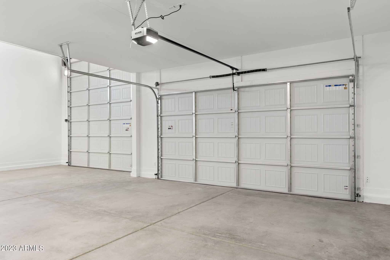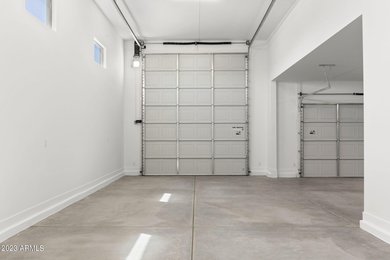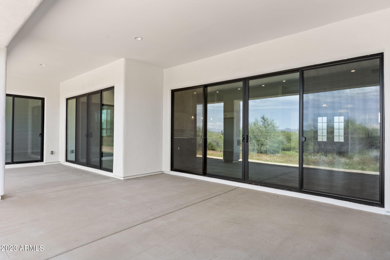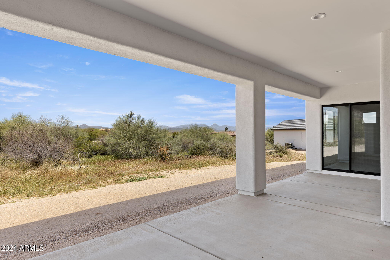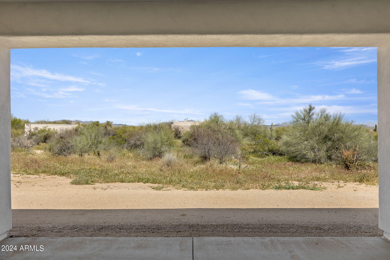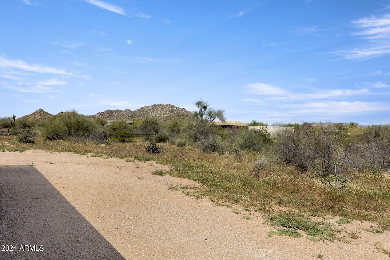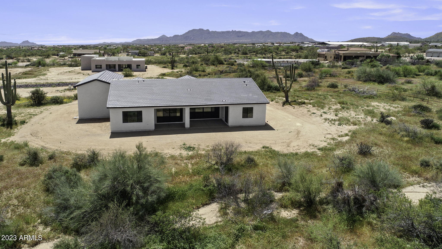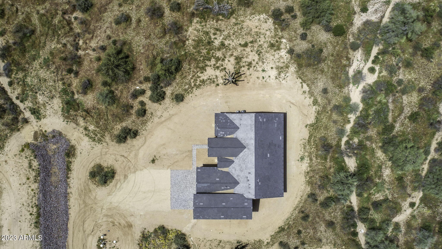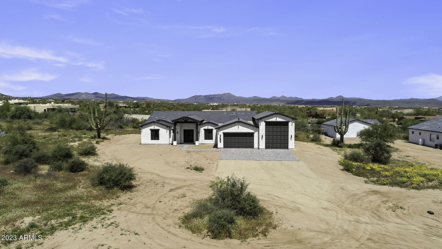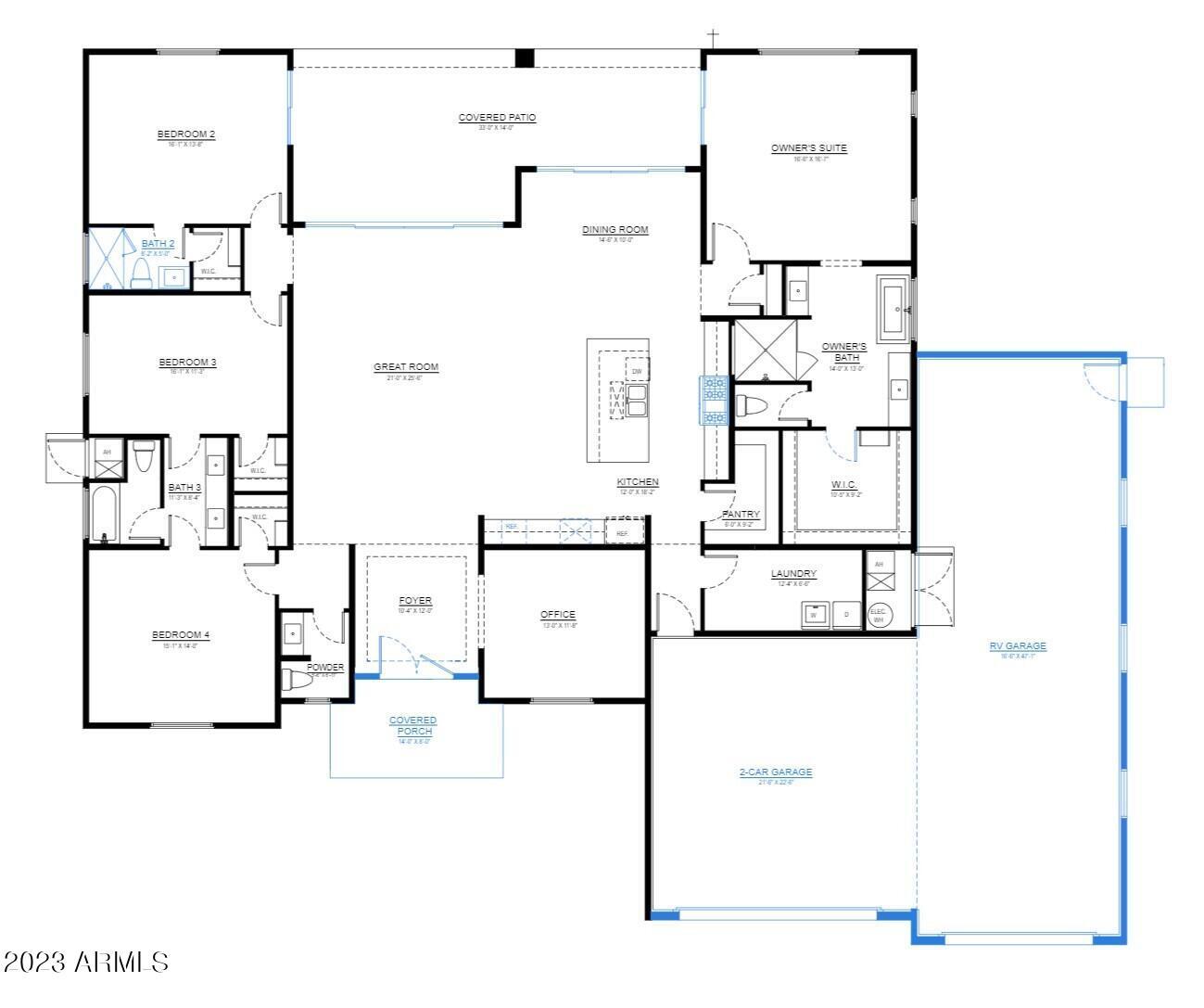$1,100,000 - 13910 E Dyer Lane, Scottsdale
- 4
- Bedrooms
- 4
- Baths
- 3,065
- SQ. Feet
- 1.67
- Acres
Escape the City life to this Custom Built Nextgen home. Surrounded by sweeping Mountains and nestled at the end of a private Cul-De-sac. Bring your horses & create your Equestrian dream with this large, oversized Estate lot. Enjoy the Outdoor lifestyle with access to Granite Mountain Trail Head, Tom's Thumb & several Golf Courses. Whip up Gourmet meals on your Wolf Gas Double oven & cook top. Beautiful Quartz Counters with large center Island. Chill your favorite beverages in the Zephyr Wine fridge. Split 4-bedroom, 3.5 baths, Den or office. Large Great Room that provides plenty of space for entertaining. Large master retreat with a separate shower & tub & large walk-in closet. Additional bedroom W/Ensuite bath. Large covered patio. Home has never been lived in & priced well. spacious walk-in closet, separate shower & tub and slider to back patio. Custom 8' interior doors throughout. Oversized 2-car garage. Preserve your RV from the AZ Sun with your private 45' RV Garage with 12'X14' doors. Enjoy all the peace and quiet this beautiful North Scottsdale home has to offer
Essential Information
-
- MLS® #:
- 6684623
-
- Price:
- $1,100,000
-
- Bedrooms:
- 4
-
- Bathrooms:
- 4.00
-
- Square Footage:
- 3,065
-
- Acres:
- 1.67
-
- Year Built:
- 2022
-
- Type:
- Residential
-
- Sub-Type:
- Single Family - Detached
-
- Status:
- Active
Community Information
-
- Address:
- 13910 E Dyer Lane
-
- Subdivision:
- N/A
-
- City:
- Scottsdale
-
- County:
- Maricopa
-
- State:
- AZ
-
- Zip Code:
- 85262
Amenities
-
- Utilities:
- SRP,ButanePropane
-
- Parking Spaces:
- 6
-
- Parking:
- Dir Entry frm Garage, Electric Door Opener, Extnded Lngth Garage, Over Height Garage, RV Access/Parking, RV Garage
-
- # of Garages:
- 3
-
- View:
- Mountain(s)
-
- Pool:
- None
Interior
-
- Interior Features:
- Eat-in Kitchen, Breakfast Bar, 9+ Flat Ceilings, No Interior Steps, Kitchen Island, Pantry, Double Vanity, Full Bth Master Bdrm, Separate Shwr & Tub
-
- Heating:
- Electric
-
- Cooling:
- Refrigeration, Programmable Thmstat
-
- Fireplaces:
- None
-
- # of Stories:
- 1
Exterior
-
- Exterior Features:
- Covered Patio(s), Patio, Private Street(s)
-
- Lot Description:
- Cul-De-Sac, Natural Desert Back, Natural Desert Front
-
- Windows:
- Sunscreen(s), Dual Pane, Low-E
-
- Roof:
- Tile
-
- Construction:
- Painted, Stucco, Frame - Wood, Spray Foam Insulation
School Information
-
- District:
- Cave Creek Unified District
-
- Elementary:
- Desert Sun Academy
-
- Middle:
- Sonoran Trails Middle School
-
- High:
- Cactus Shadows High School
Listing Details
- Listing Office:
- Delex Realty
