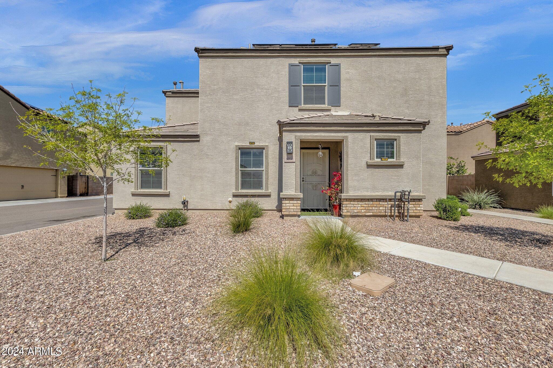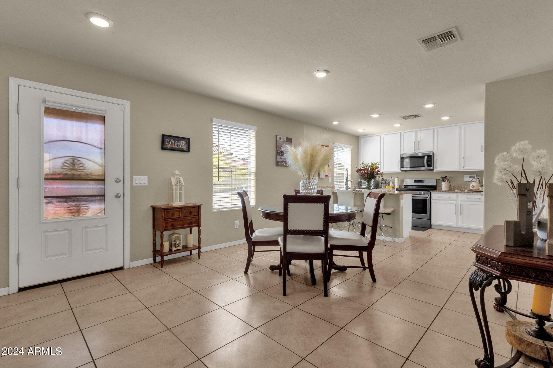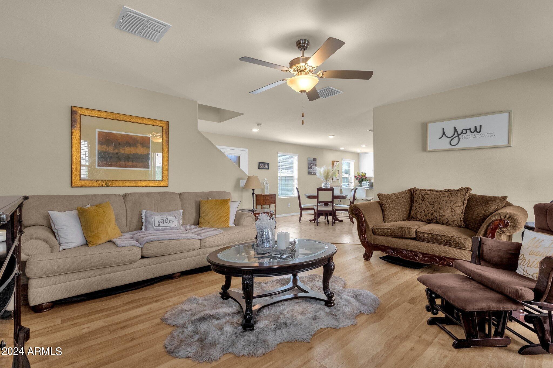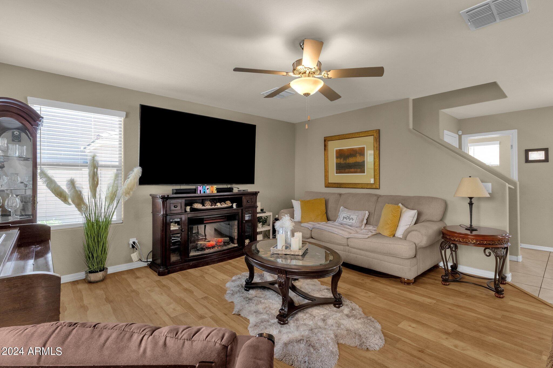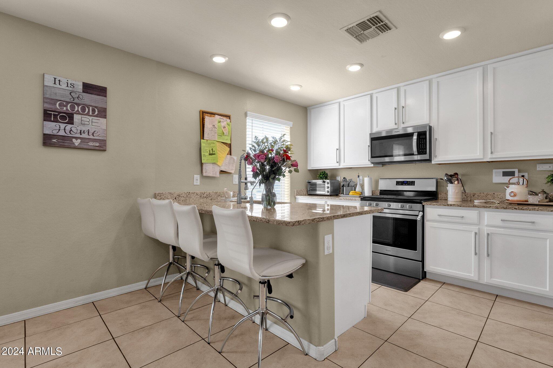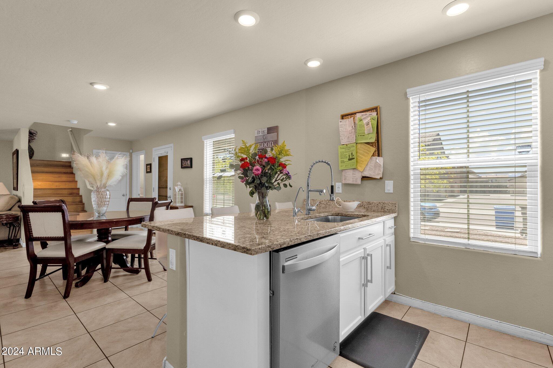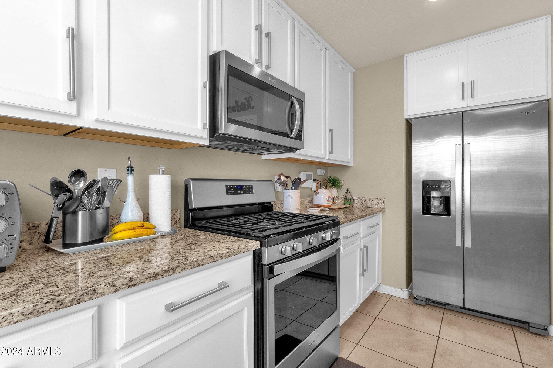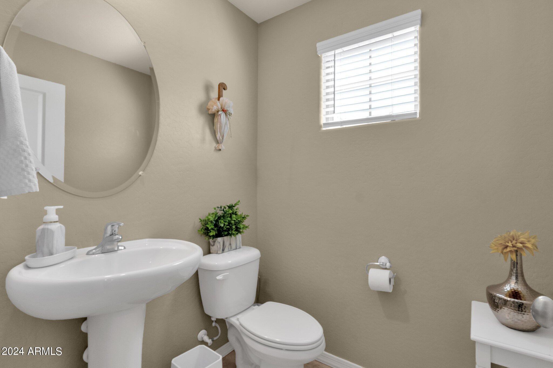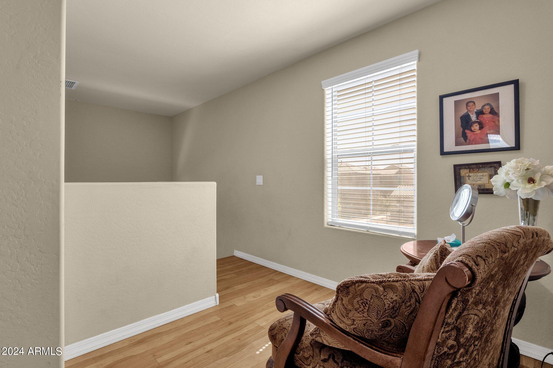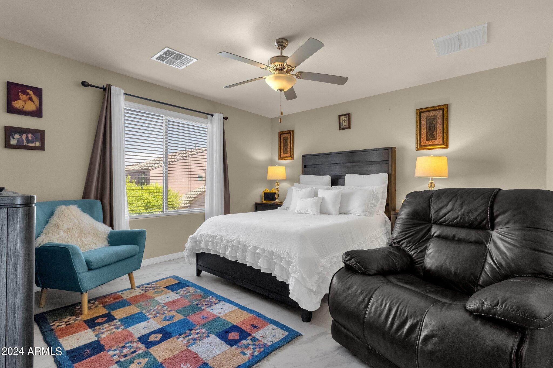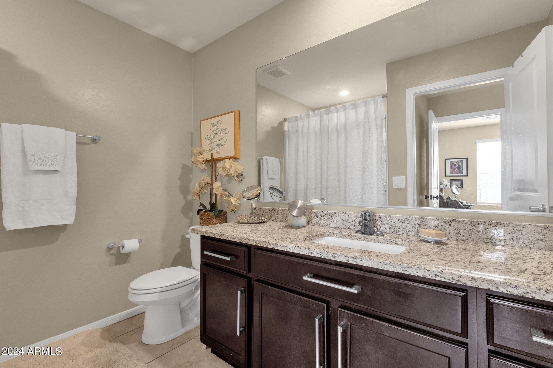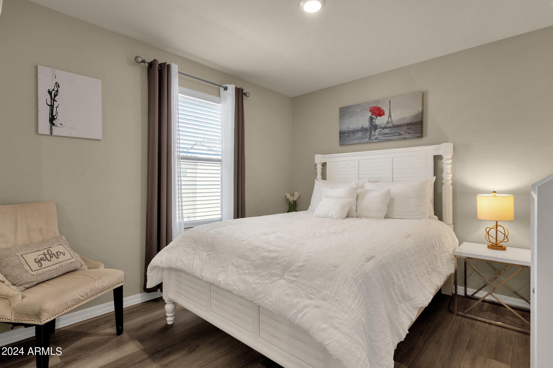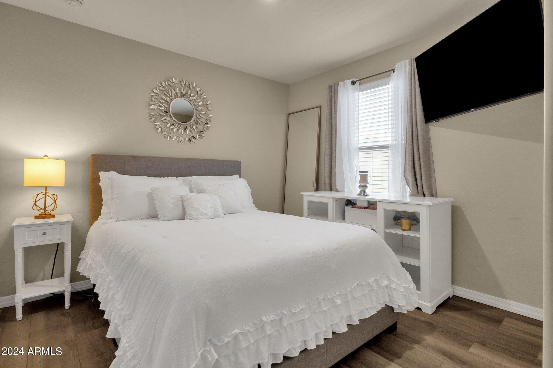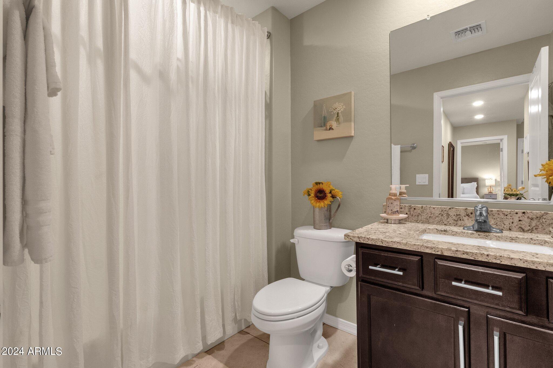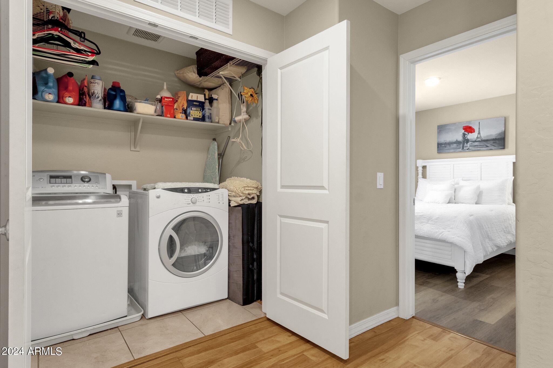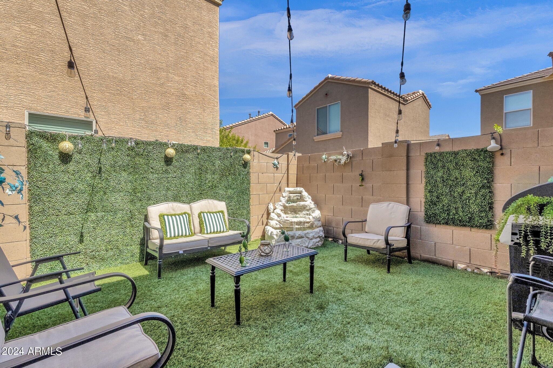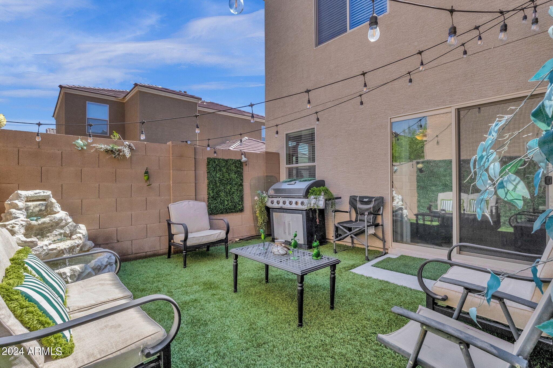$410,000 - 8230 W Illini Street, Phoenix
- 3
- Bedrooms
- 3
- Baths
- 1,565
- SQ. Feet
- 0.06
- Acres
Welcome to your new home nestled in the heart of Phoenix within the highly sought-after Tuscano Community. This beautifully maintained residence, features gorgeous flooring throughout as well as large windows that flood each room with natural light. Featuring three bedrooms, and two and a half bathrooms, this home caters to both comfort and style. Step into the heart of the home where the kitchen boasts stunning granite countertops, creating the perfect backdrop for meal prepping or enjoying a meal with your family. The living area, with its inviting layout, serves as the ideal setting for relaxation and entertainment. Step outside your sliding glass door and enjoy your private backyard where you can enjoy serene afternoons and lively family barbecues under the Arizona sky. Beyond the confines of this stunning property lies the Tuscano Community, a testament to Phoenix's beauty and vitality. Residents enjoy access to a plethora of recreational activities, local parks, and community events that foster a sense of belonging and enjoyment. The surrounding area of Phoenix offers entertainment, and outdoor adventures. From exploring the scenic trails of South Mountain Park to indulging in the culinary delights and shopping at nearby venues, there's never a dull moment. Discover the perfect blend of comfort, elegance, and community spirit. Don't miss out on this home!
Essential Information
-
- MLS® #:
- 6685628
-
- Price:
- $410,000
-
- Bedrooms:
- 3
-
- Bathrooms:
- 3.00
-
- Square Footage:
- 1,565
-
- Acres:
- 0.06
-
- Year Built:
- 2019
-
- Type:
- Residential
-
- Sub-Type:
- Single Family - Detached
-
- Status:
- Active
Community Information
-
- Address:
- 8230 W Illini Street
-
- Subdivision:
- TUSCANO PCD PHASE 2 PARCEL A
-
- City:
- Phoenix
-
- County:
- Maricopa
-
- State:
- AZ
-
- Zip Code:
- 85043
Amenities
-
- Amenities:
- Biking/Walking Path
-
- Utilities:
- APS,SW Gas3
-
- Parking Spaces:
- 2
-
- Parking:
- Dir Entry frm Garage, Electric Door Opener
-
- # of Garages:
- 2
-
- Pool:
- None
Interior
-
- Interior Features:
- Upstairs, Eat-in Kitchen, Breakfast Bar, Pantry, Double Vanity, Full Bth Master Bdrm, High Speed Internet, Granite Counters
-
- Heating:
- Electric
-
- Cooling:
- Refrigeration, Ceiling Fan(s)
-
- Fireplaces:
- None
-
- # of Stories:
- 2
Exterior
-
- Lot Description:
- Desert Front, Gravel/Stone Front, Synthetic Grass Back
-
- Windows:
- Dual Pane
-
- Roof:
- Tile
-
- Construction:
- Painted, Stucco, Block, Frame - Wood
School Information
-
- District:
- Tolleson Union High School District
-
- Elementary:
- Tuscano Elementary School
-
- Middle:
- Santa Maria Middle School
-
- High:
- Sierra Linda High School
Listing Details
- Listing Office:
- Real Broker
