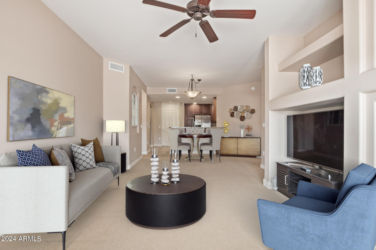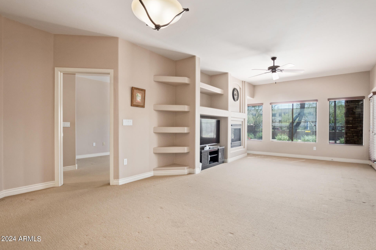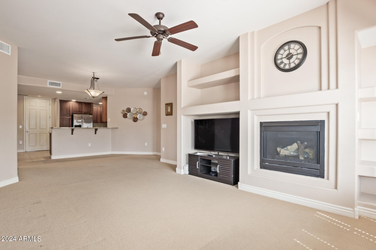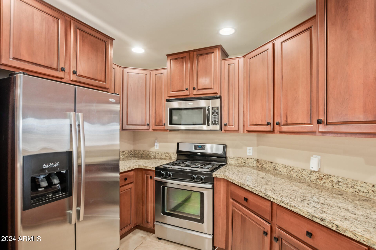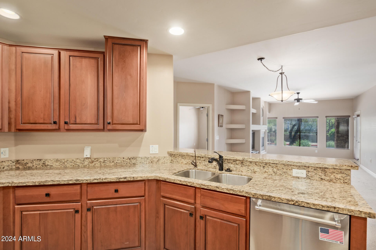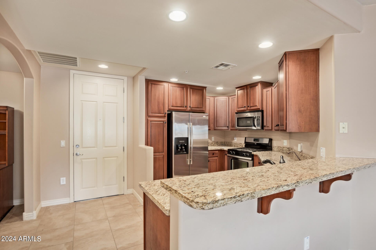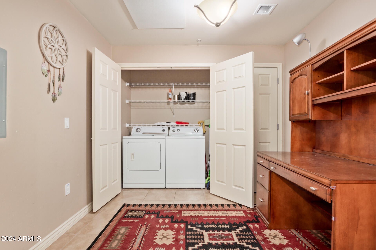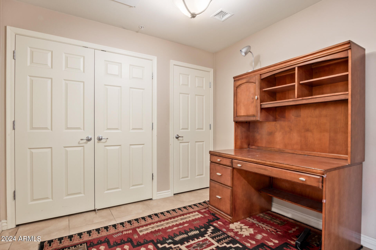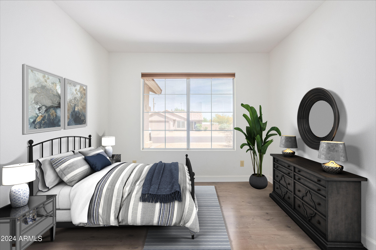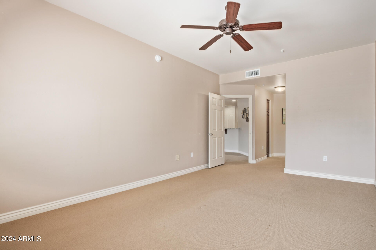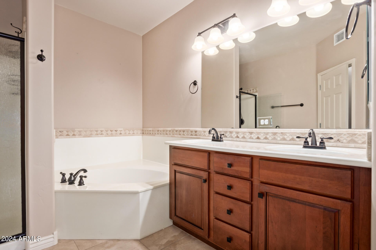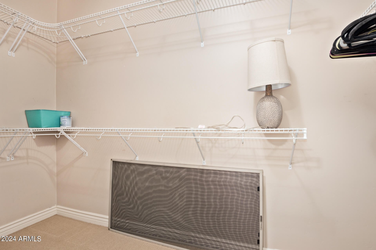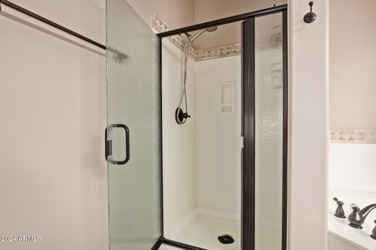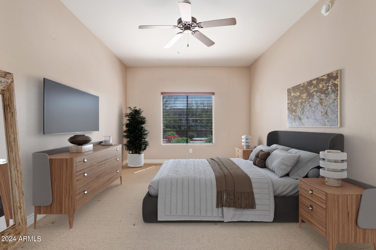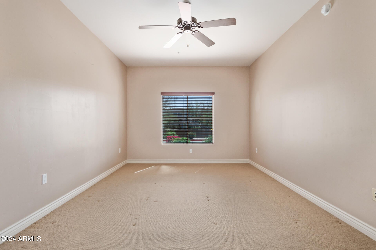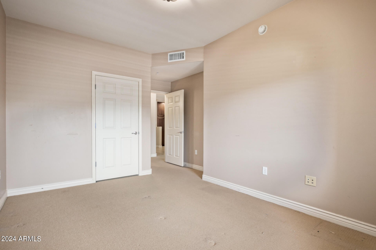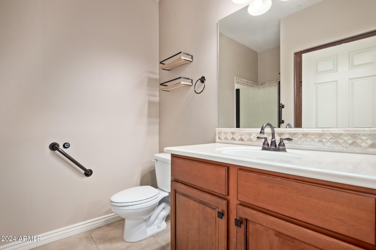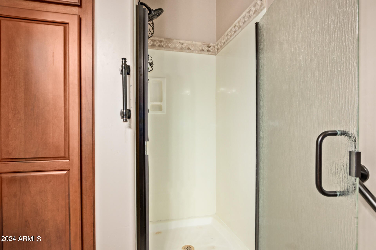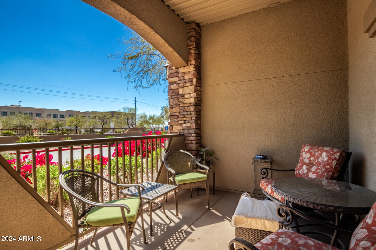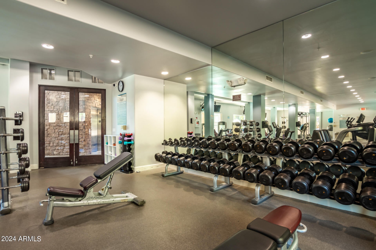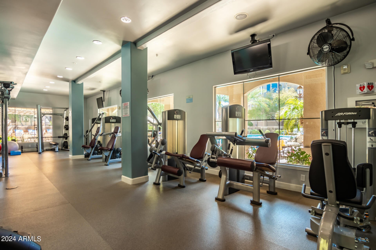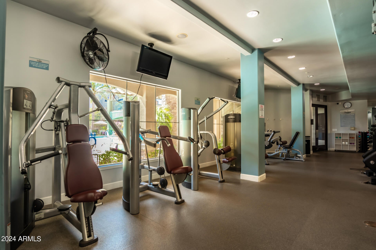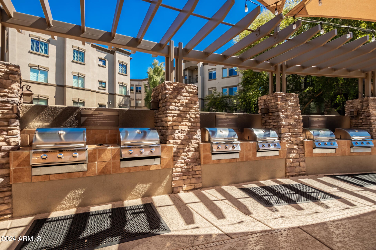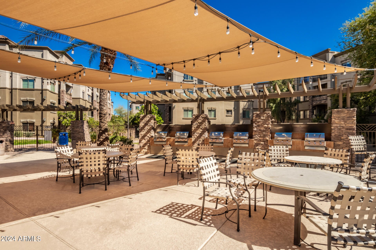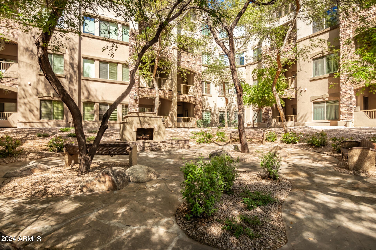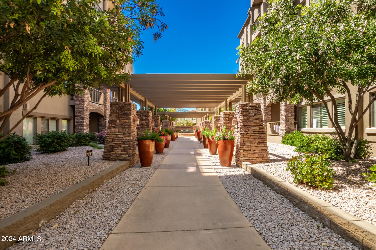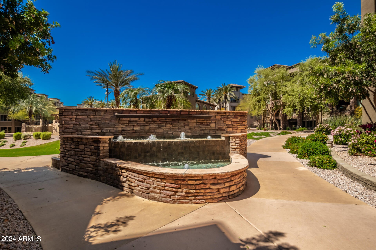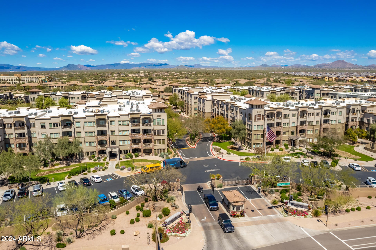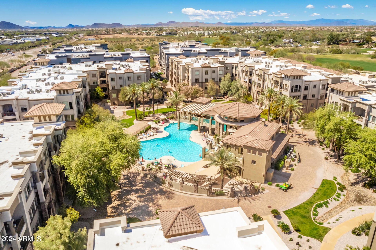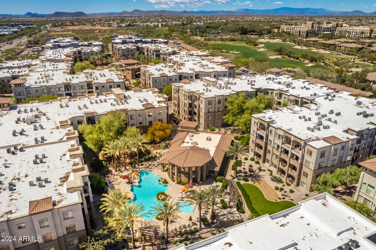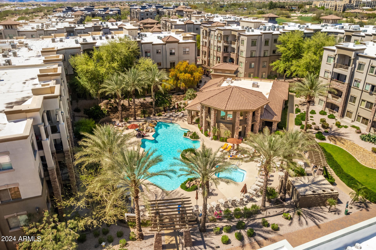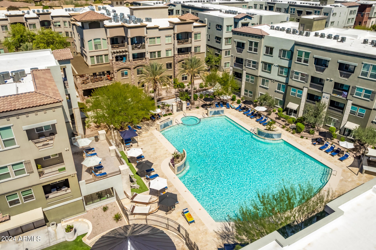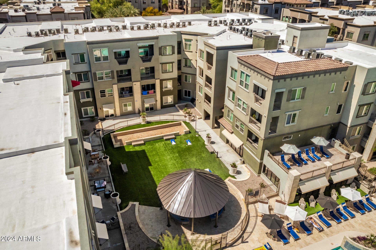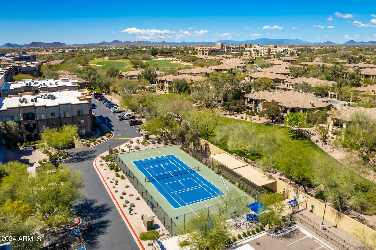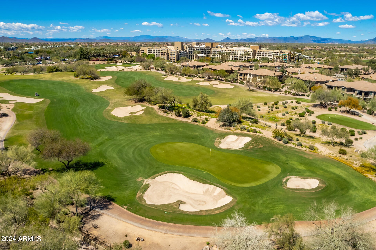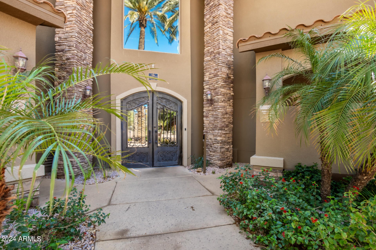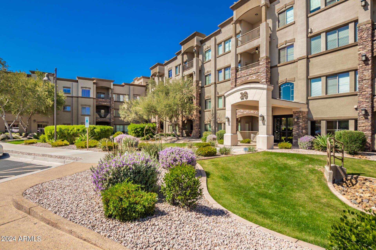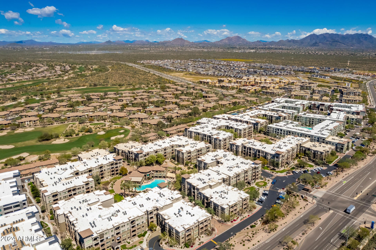$430,000 - 5350 E Deer Valley Drive (unit 1418), Phoenix
- 2
- Bedrooms
- 2
- Baths
- 1,392
- SQ. Feet
- 0.03
- Acres
The location is so convenient! City North, fabulous restaurants, and shopping at Desert Ridge are within walking distance! Resort-style living with many amenities: fitness clubs, 3 pools, clubhouses, concierge, kitchen, billiards, BBQ area, and much more! Ground-level unit with a covered patio to enjoy those gorgeous AZ sunsets. The interior showcases neutral paint, a cozy fireplace to keep you warm in the cooler months. The kitchen is equipped with stainless steel appliances, recessed lighting, cabinets with crown molding, granite counters, and a breakfast bar. The spacious primary bedroom offers an en-suite with dual sinks and a walk-in closet. The large second bedroom is separated from the primary. Need more space? Don't forget the den off the kitchen. Parking space has storage!
Essential Information
-
- MLS® #:
- 6687105
-
- Price:
- $430,000
-
- Bedrooms:
- 2
-
- Bathrooms:
- 2.00
-
- Square Footage:
- 1,392
-
- Acres:
- 0.03
-
- Year Built:
- 2009
-
- Type:
- Residential
-
- Sub-Type:
- Apartment Style/Flat
-
- Status:
- Active
Community Information
-
- Address:
- 5350 E Deer Valley Drive (unit 1418)
-
- Subdivision:
- TOSCANA AT DESERT RIDGE CONDOMINIUM 2ND AMD
-
- City:
- Phoenix
-
- County:
- Maricopa
-
- State:
- AZ
-
- Zip Code:
- 85054
Amenities
-
- Amenities:
- Gated Community, Community Spa Htd, Community Spa, Community Pool Htd, Community Pool, Community Media Room, Guarded Entry, Concierge, Tennis Court(s), Biking/Walking Path, Clubhouse, Fitness Center
-
- Utilities:
- APS,SW Gas3
-
- Parking Spaces:
- 1
-
- Parking:
- Assigned, Gated, Permit Required
-
- # of Garages:
- 1
-
- Pool:
- None
Interior
-
- Interior Features:
- Master Downstairs, Breakfast Bar, Drink Wtr Filter Sys, Fire Sprinklers, No Interior Steps, Pantry, Double Vanity, Full Bth Master Bdrm, Separate Shwr & Tub, High Speed Internet, Granite Counters
-
- Heating:
- Electric
-
- Cooling:
- Refrigeration, Programmable Thmstat, Ceiling Fan(s)
-
- Fireplace:
- Yes
-
- Fireplaces:
- 1 Fireplace, Living Room
-
- # of Stories:
- 4
Exterior
-
- Exterior Features:
- Covered Patio(s), Patio
-
- Windows:
- Dual Pane, Low-E
-
- Roof:
- Built-Up
-
- Construction:
- Painted, Stucco, Stone, Frame - Metal
School Information
-
- District:
- Paradise Valley Unified District
-
- Elementary:
- Desert Trails Elementary School
-
- Middle:
- Explorer Middle School
-
- High:
- Paradise Valley High School
Listing Details
- Listing Office:
- A.z. & Associates
