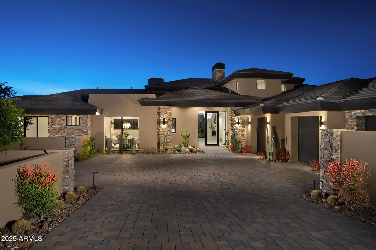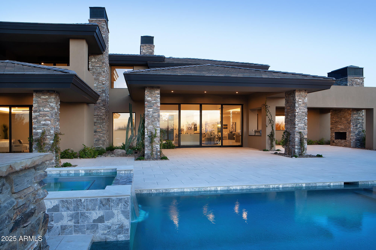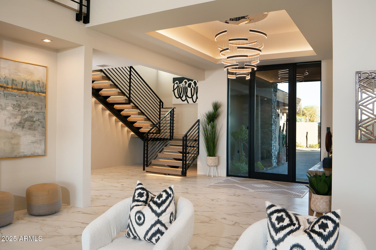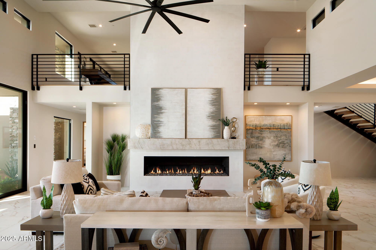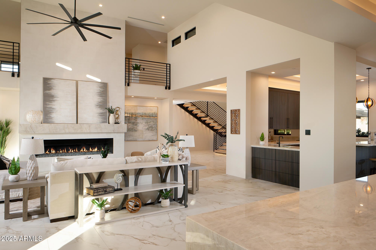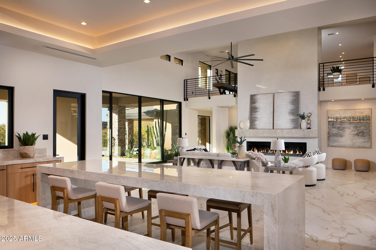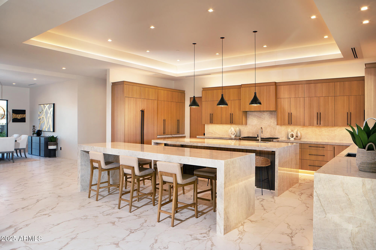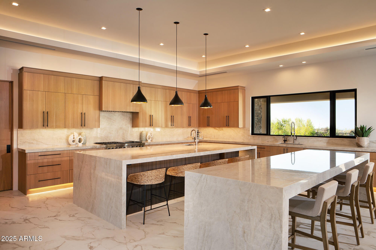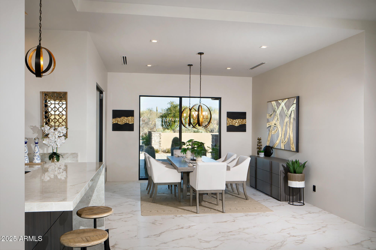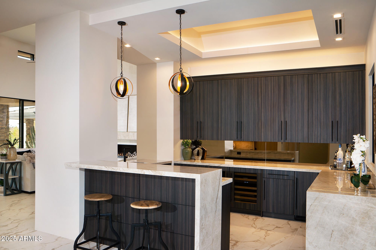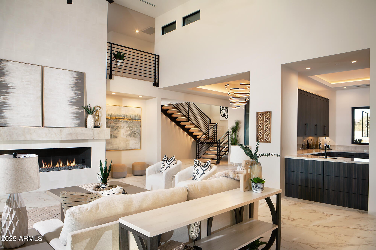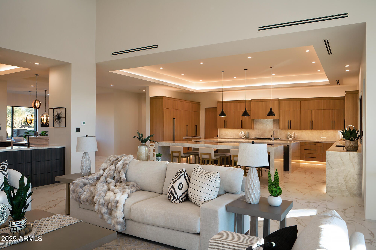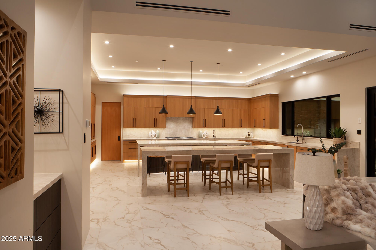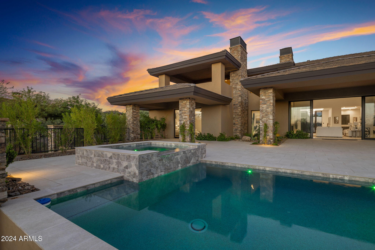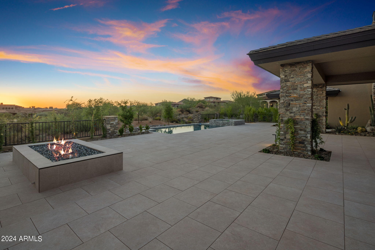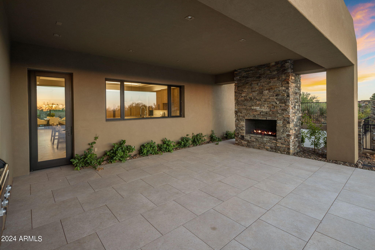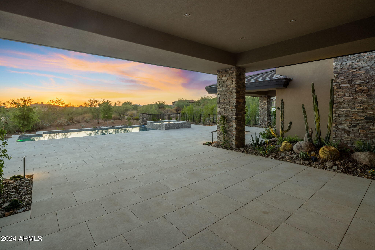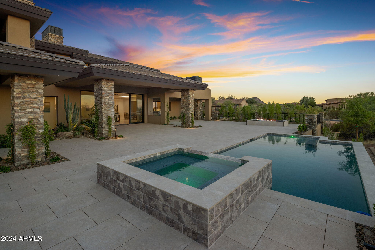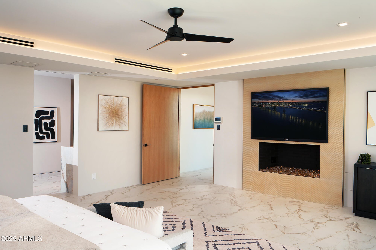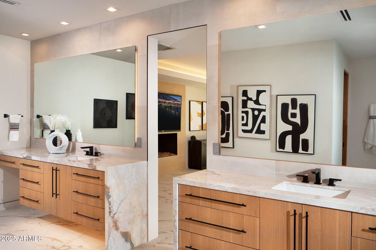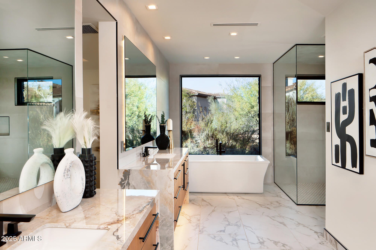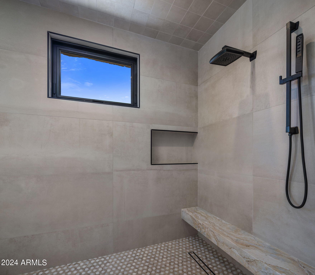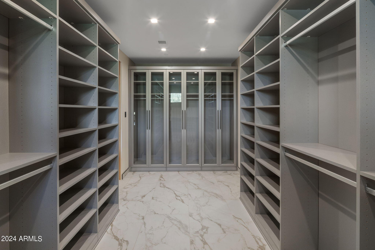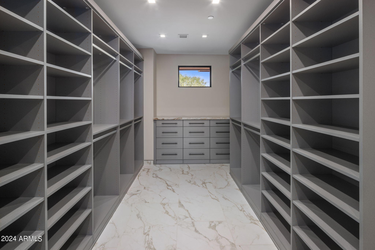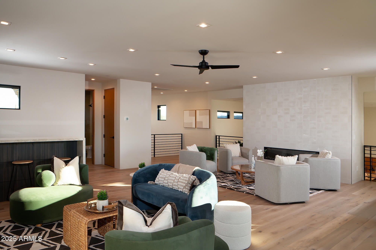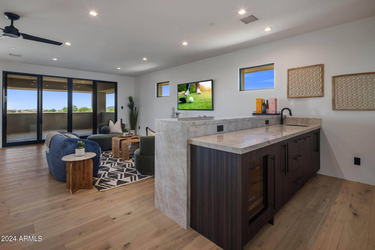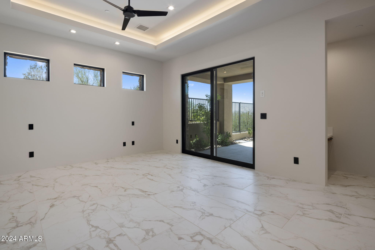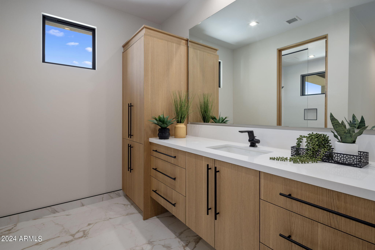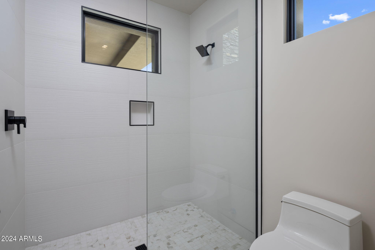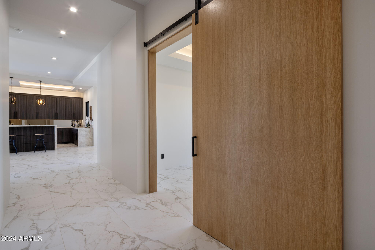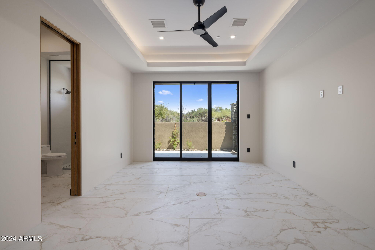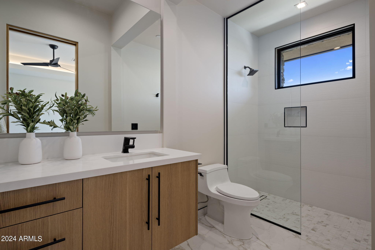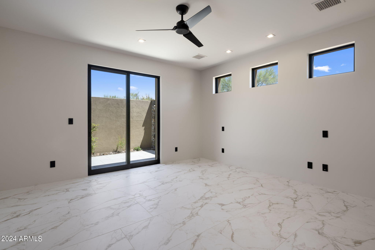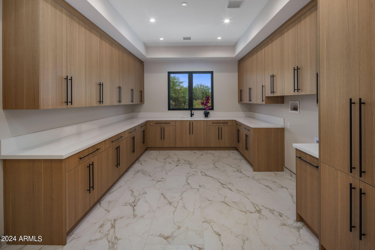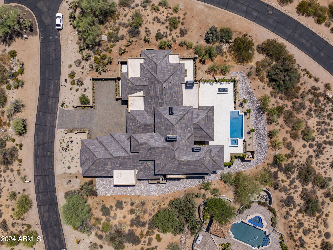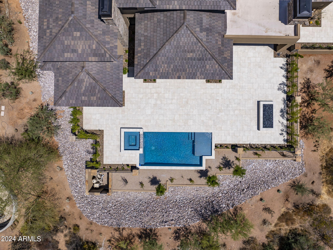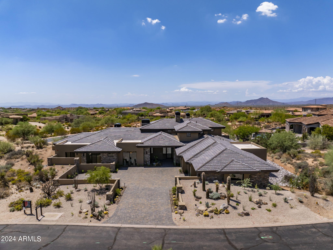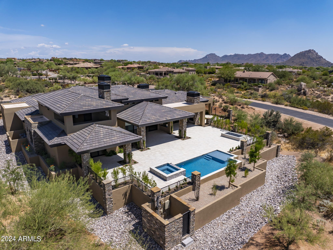$5,499,900 - 29646 N 109th Place (unit 128), Scottsdale
- 4
- Bedrooms
- 6
- Baths
- 6,541
- SQ. Feet
- 0.89
- Acres
Brand New Construction! Just completed! Featuring timeless architecture with contemporary flair this new masterpiece by Red Moon Homes is the perfect getaway to the Sonoran Desert. Open & airy great room concept plan with sleek wet bar and grand fireplace. Main living spaces connect to expansive outdoor patios, refreshing pool/spa, BBQ, mountain views, and spectacular sunsets. Upstairs is a bonus room with full bathroom and view deck. The serene primary suite features a spa like bathroom and designer closet which connects to the laundry room. Split are two additional bedrooms & den/optional 4th bedroom all with ensuite bathrooms. Kitchen features top of the line appliances with an oversized island & connecting breakfast nook.
Essential Information
-
- MLS® #:
- 6693328
-
- Price:
- $5,499,900
-
- Bedrooms:
- 4
-
- Bathrooms:
- 6.00
-
- Square Footage:
- 6,541
-
- Acres:
- 0.89
-
- Year Built:
- 2024
-
- Type:
- Residential
-
- Sub-Type:
- Single Family Residence
-
- Style:
- Contemporary
-
- Status:
- Active
Community Information
-
- Address:
- 29646 N 109th Place (unit 128)
-
- Subdivision:
- BOULDER CREST ESTATES UNIT 3 AT TROON NORTH
-
- City:
- Scottsdale
-
- County:
- Maricopa
-
- State:
- AZ
-
- Zip Code:
- 85262
Amenities
-
- Amenities:
- Gated, Golf
-
- Utilities:
- APS,SW Gas3
-
- Parking Spaces:
- 3
-
- Parking:
- Garage Door Opener, Direct Access, Separate Strge Area
-
- # of Garages:
- 3
-
- View:
- Mountain(s)
-
- Has Pool:
- Yes
-
- Pool:
- Variable Speed Pump, Heated, Private
Interior
-
- Interior Features:
- Master Downstairs, Breakfast Bar, 9+ Flat Ceilings, Central Vacuum, Soft Water Loop, Vaulted Ceiling(s), Wet Bar, Kitchen Island, Double Vanity, Full Bth Master Bdrm, Separate Shwr & Tub, High Speed Internet, Granite Counters
-
- Heating:
- Natural Gas
-
- Cooling:
- Central Air, Ceiling Fan(s), Programmable Thmstat
-
- Fireplace:
- Yes
-
- Fireplaces:
- 3+ Fireplace, Fire Pit, Family Room, Master Bedroom, Gas
-
- # of Stories:
- 2
Exterior
-
- Exterior Features:
- Balcony, Built-in Barbecue
-
- Lot Description:
- Sprinklers In Rear, Sprinklers In Front, Corner Lot, Desert Back, Desert Front, Auto Timer H2O Front, Auto Timer H2O Back
-
- Windows:
- Low-Emissivity Windows
-
- Roof:
- Tile, Foam
-
- Construction:
- Synthetic Stucco, Wood Frame, Painted, Stucco, Stone, Spray Foam Insulation
School Information
-
- District:
- Cave Creek Unified District
-
- Elementary:
- Desert Sun Academy
-
- Middle:
- Sonoran Trails Middle School
-
- High:
- Cactus Shadows High School
Listing Details
- Listing Office:
- Compass
