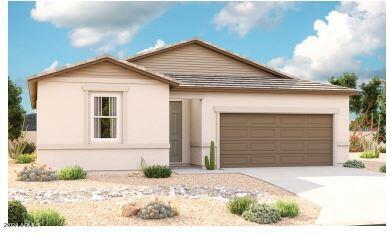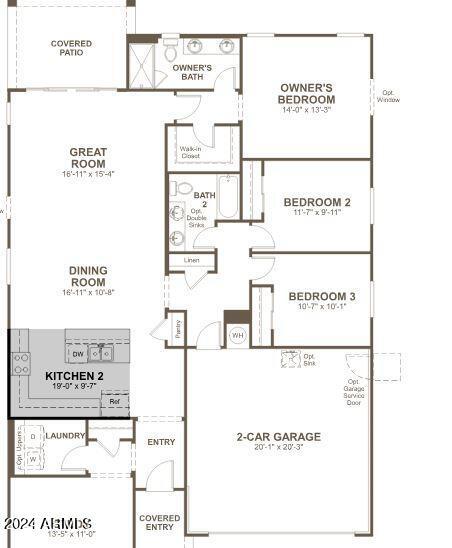$424,995 - 18812 E Elizar Drive, Gold Canyon
- 3
- Bedrooms
- 2
- Baths
- 1,730
- SQ. Feet
- 0.19
- Acres
Welcome to this beautifully designed single-story home featuring the popular Alexandite plan! Offering 3 bedrooms, 2.5 baths, and a study, this residence is situated on a desirable corner homesite with a north/south orientation, maximizing natural light. Enjoy the spaciousness of 9' ceilings and the convenience of a double gate and paver driveway. The stunning kitchen features 42'' painted linen upper cabinets, elegant Miami Vena quartz countertops, and a large kitchen island, perfect for entertaining. The dining room boasts a center meet slider that opens to a covered patio, ideal for enjoying outdoor living. Wood laminate flooring flows throughout the main areas, while tile flooring enhances the baths. The luxurious owner's suite includes a walk-in closet, and the home is finished with neutral interior colors and stainless-steel appliances. Don't miss the opportunity to make this exceptional home yours!
Essential Information
-
- MLS® #:
- 6695247
-
- Price:
- $424,995
-
- Bedrooms:
- 3
-
- Bathrooms:
- 2.00
-
- Square Footage:
- 1,730
-
- Acres:
- 0.19
-
- Year Built:
- 2024
-
- Type:
- Residential
-
- Sub-Type:
- Single Family - Detached
-
- Style:
- Ranch
-
- Status:
- Active
Community Information
-
- Address:
- 18812 E Elizar Drive
-
- Subdivision:
- ENTRADA DEL ORO UNIT 2 - PARCEL 2A
-
- City:
- Gold Canyon
-
- County:
- Pinal
-
- State:
- AZ
-
- Zip Code:
- 85118
Amenities
-
- Amenities:
- Playground, Biking/Walking Path
-
- Utilities:
- SRP
-
- Parking Spaces:
- 4
-
- Parking:
- Electric Door Opener, RV Gate
-
- # of Garages:
- 2
-
- Pool:
- None
Interior
-
- Interior Features:
- Eat-in Kitchen, Breakfast Bar, 9+ Flat Ceilings, Soft Water Loop, Kitchen Island, Pantry, Double Vanity, Full Bth Master Bdrm
-
- Heating:
- Electric
-
- Cooling:
- Refrigeration, Programmable Thmstat
-
- Fireplaces:
- None
-
- # of Stories:
- 1
Exterior
-
- Exterior Features:
- Patio
-
- Lot Description:
- Sprinklers In Front, Desert Front, Dirt Back, Auto Timer H2O Front
-
- Windows:
- Dual Pane, Low-E, Vinyl Frame
-
- Roof:
- Tile
-
- Construction:
- Painted, Stucco, Frame - Wood
School Information
-
- District:
- Apache Junction Unified District
-
- Elementary:
- Peralta Trail Elementary School
-
- Middle:
- Cactus Canyon Junior High
-
- High:
- Apache Junction High School
Listing Details
- Listing Office:
- Richmond American Homes

