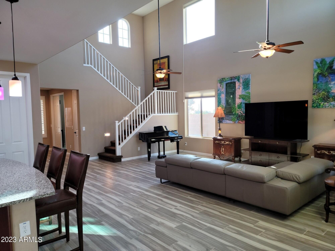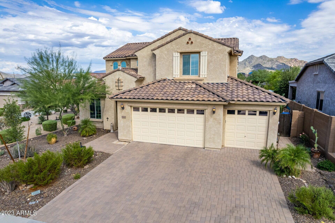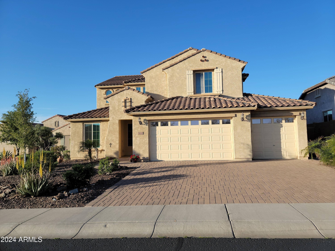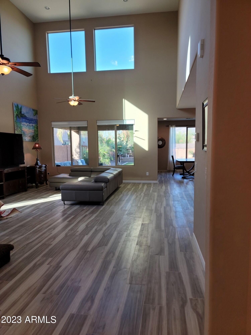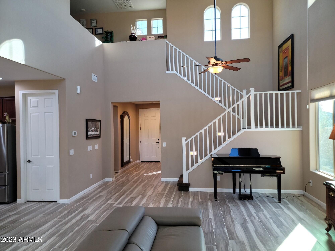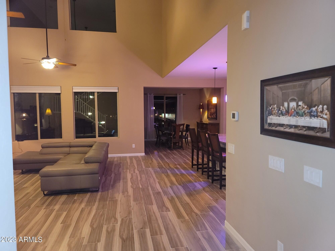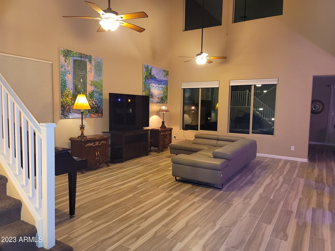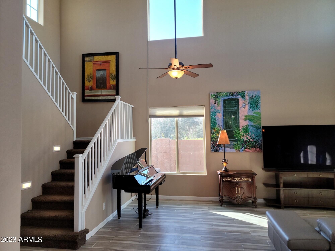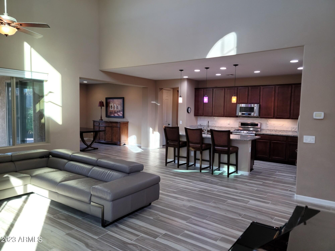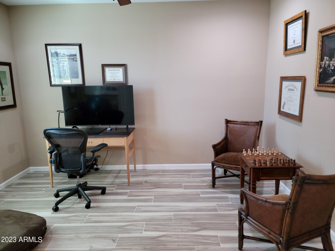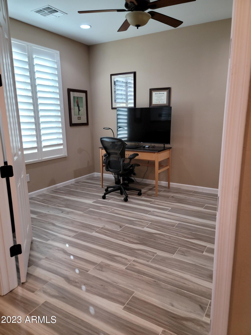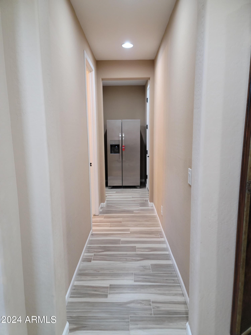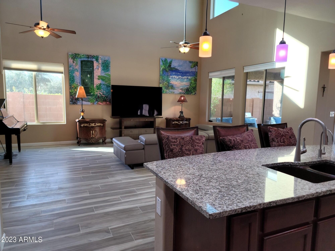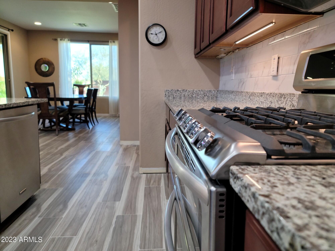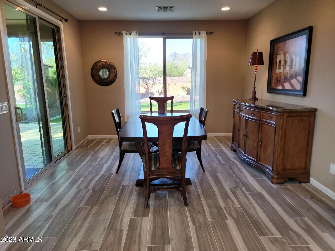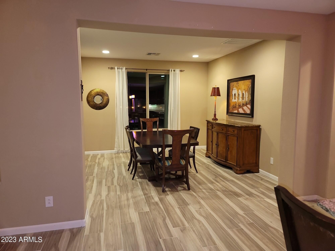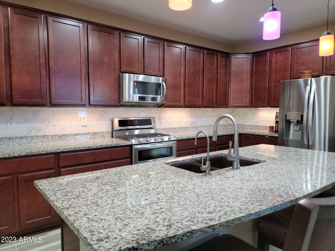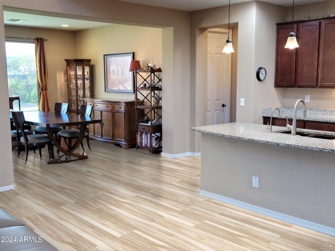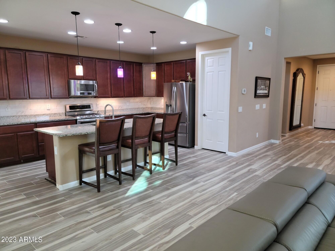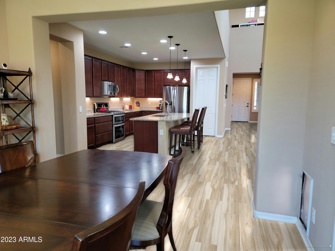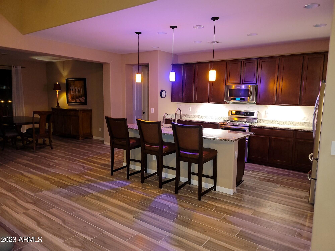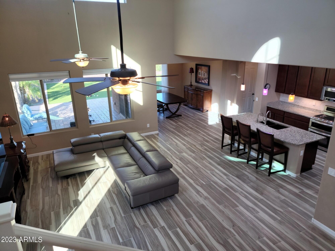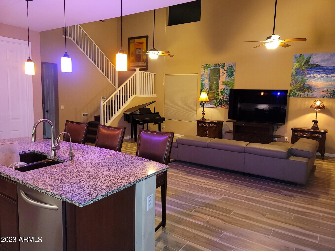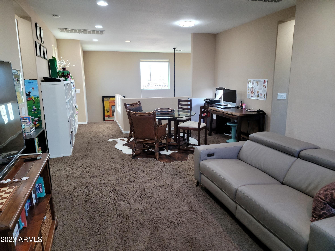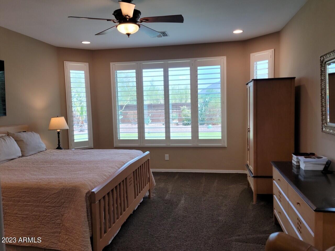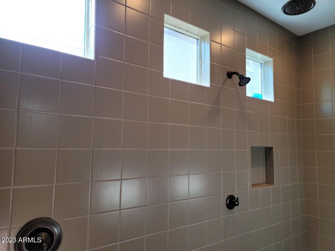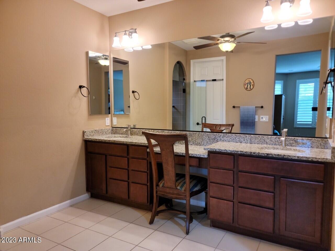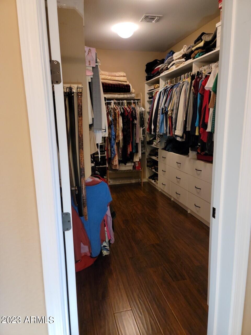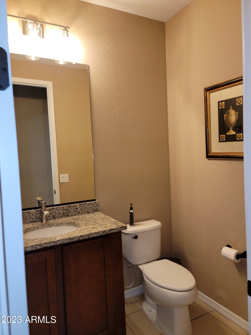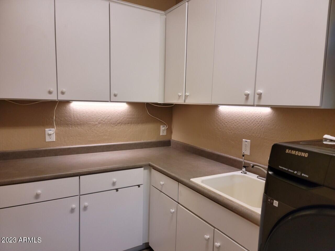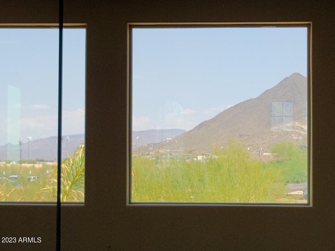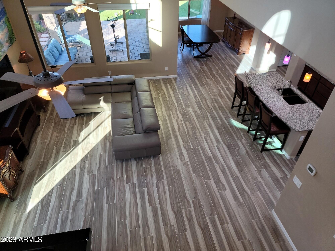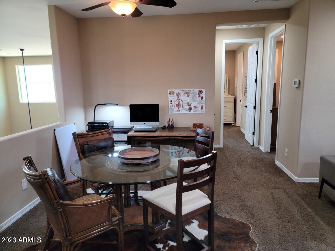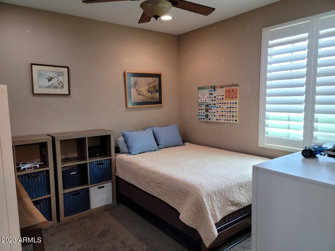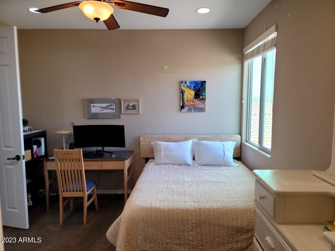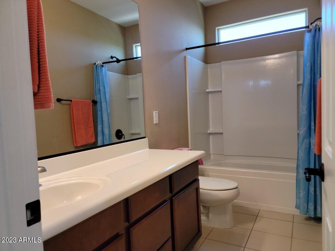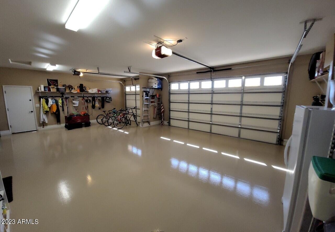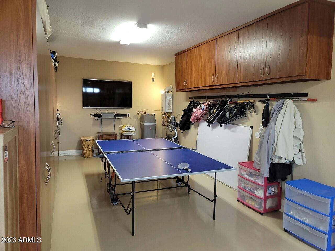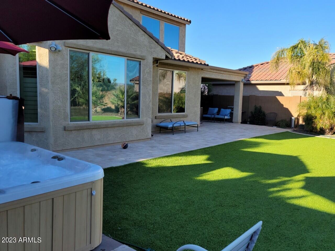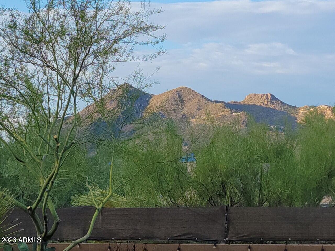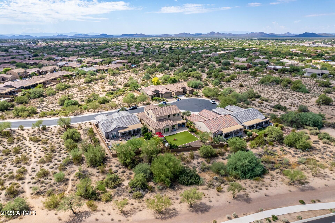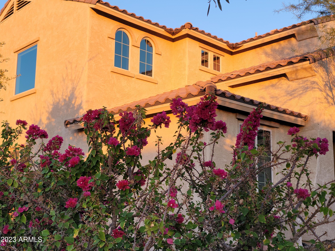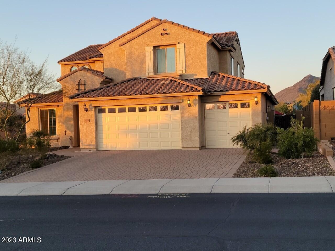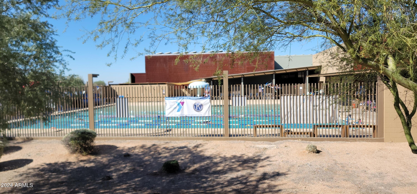$915,000 - 5630 E Bramble Berry Lane, Cave Creek
- 4
- Bedrooms
- 4
- Baths
- 3,094
- SQ. Feet
- 0.22
- Acres
Fresh, remodel w new premium Aspen Blond porcelain floor, Monet backsplash, LED fixtures, faucets, wtr softener, 4 car epoxied garage, desert landscape, tuned up Tankless wtr htr, AC units. Tuscan style villa w fine finishes, exclusive gated Lone Mountain. Dramatic mtn views.15 yrs newer than surrounding ungated communities. Perfect flowing sight lines, room placements, bright indirect daylight, custom accents. DOWN: soaring 20 ft great room clerestory windows, bistro kitchen w sweeping tiger eye granite, premium brushed SS double gas ovens,42 in maple cabs, walk in pantry; MBR suite w plantation shutter Bay Window sunrise, billowy pro steam bath, rainforest walk in shower, built out walk-in closet, Den. UP: Double sized media room, 3 BR, walk in closets, 2 full BAs. Turf sports yard, desert garden, green house, roses, hot tub, 750sf Travertine deck. Private quiet island cul de sac. 2 mi to YMCA heated pool. 980sf finished garage, extreme storage. 2 RO systems. Utility sink. Paver drive. Room to add: 2 BR in 4200 sf footprint, pool. Pristine.
Essential Information
-
- MLS® #:
- 6695541
-
- Price:
- $915,000
-
- Bedrooms:
- 4
-
- Bathrooms:
- 4.00
-
- Square Footage:
- 3,094
-
- Acres:
- 0.22
-
- Year Built:
- 2014
-
- Type:
- Residential
-
- Sub-Type:
- Single Family - Detached
-
- Style:
- Santa Barbara/Tuscan
-
- Status:
- Active Under Contract
Community Information
-
- Address:
- 5630 E Bramble Berry Lane
-
- Subdivision:
- LONE MOUNTAIN
-
- City:
- Cave Creek
-
- County:
- Maricopa
-
- State:
- AZ
-
- Zip Code:
- 85331
Amenities
-
- Amenities:
- Gated Community, Playground, Biking/Walking Path
-
- Utilities:
- APS,SW Gas3
-
- Parking Spaces:
- 7
-
- Parking:
- Attch'd Gar Cabinets, Dir Entry frm Garage, Electric Door Opener, Extnded Lngth Garage
-
- # of Garages:
- 4
-
- Pool:
- None
Interior
-
- Interior Features:
- Master Downstairs, Eat-in Kitchen, 9+ Flat Ceilings, Soft Water Loop, Kitchen Island, Pantry, Double Vanity, Full Bth Master Bdrm, High Speed Internet, Granite Counters
-
- Heating:
- Natural Gas
-
- Cooling:
- Ceiling Fan(s), Programmable Thmstat, Refrigeration
-
- Fireplace:
- Yes
-
- Fireplaces:
- Exterior Fireplace
-
- # of Stories:
- 2
Exterior
-
- Exterior Features:
- Other, Patio
-
- Lot Description:
- Desert Back, Desert Front, Cul-De-Sac, Synthetic Grass Back
-
- Windows:
- Dual Pane, ENERGY STAR Qualified Windows
-
- Roof:
- Tile
-
- Construction:
- Painted, Stucco, Frame - Wood, Spray Foam Insulation, ICAT Recessed Lighting
School Information
-
- District:
- Cave Creek Unified District
-
- Elementary:
- Lone Mountain Elementary School
-
- Middle:
- Sonoran Trails Middle School
-
- High:
- Cactus Shadows High School
Listing Details
- Listing Office:
- Revinre
