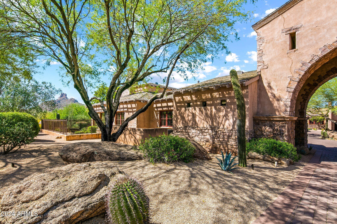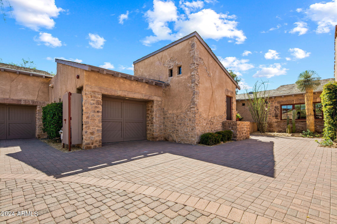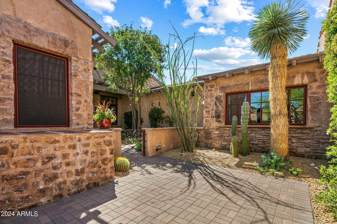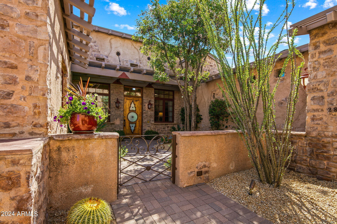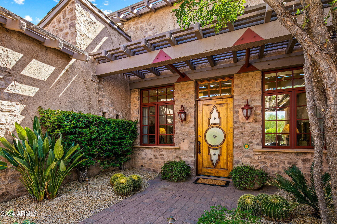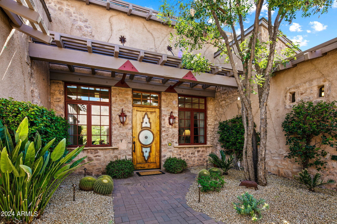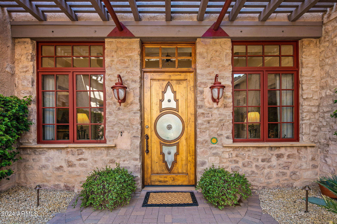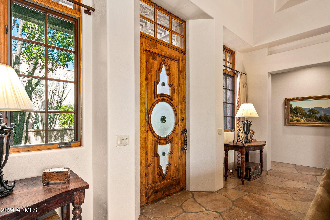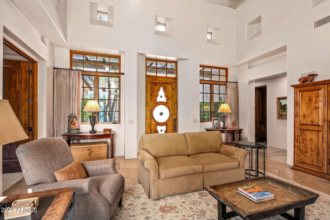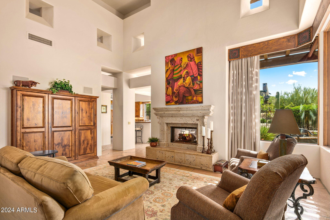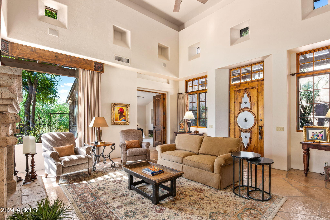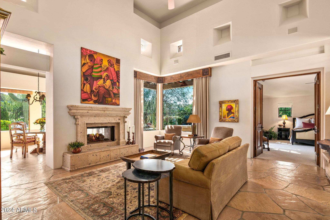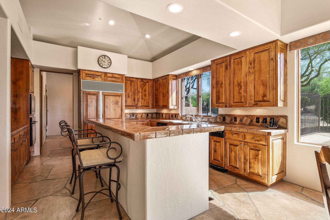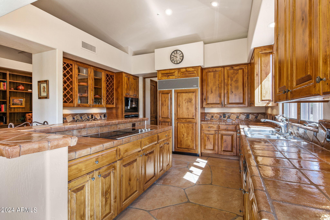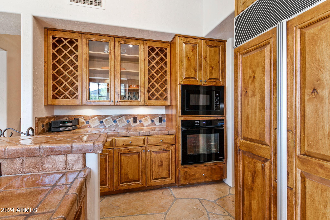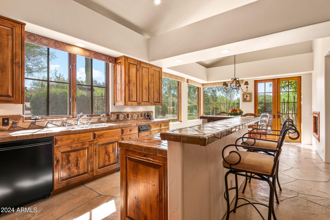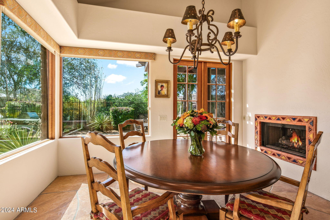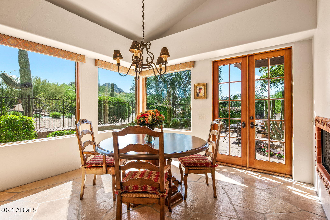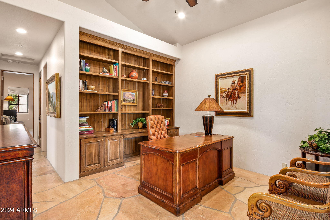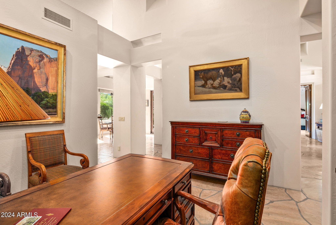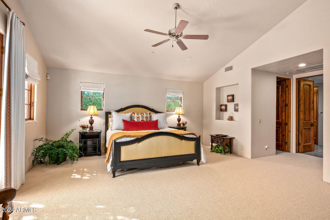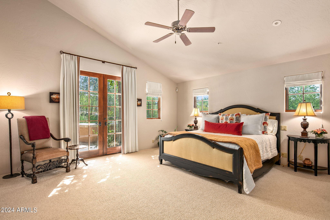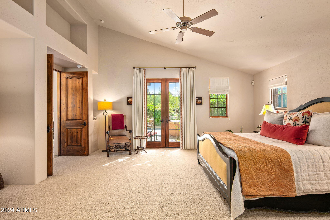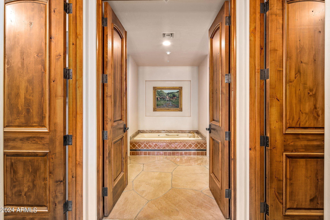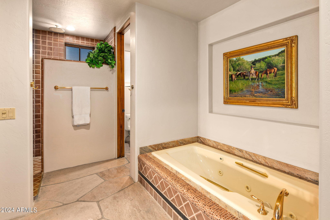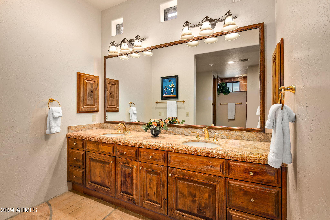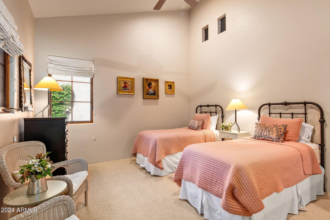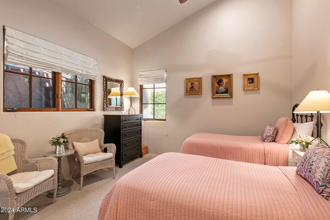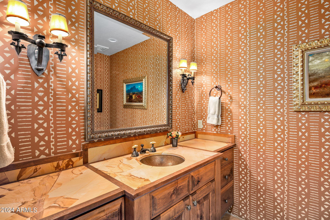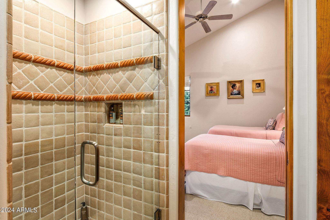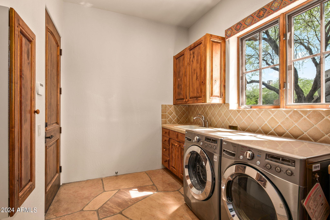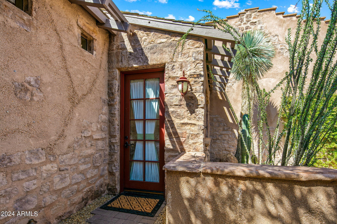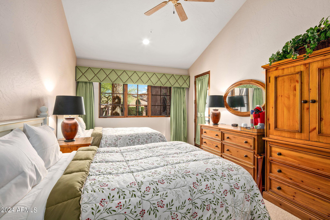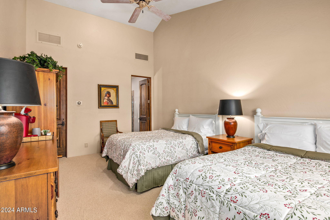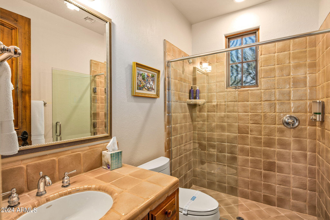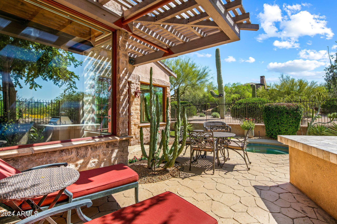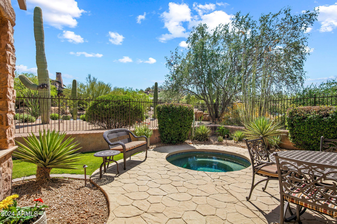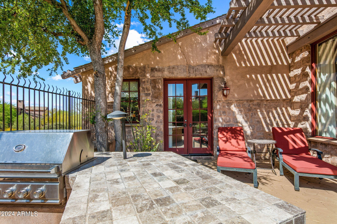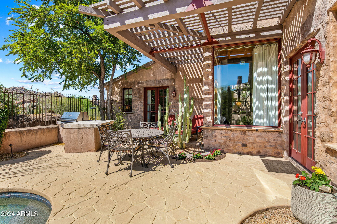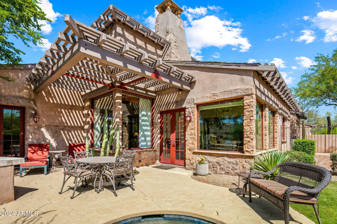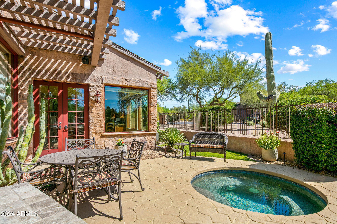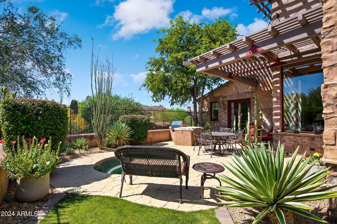$2,750,000 - 28080 N 101st Street (unit 116), Scottsdale
- 3
- Bedrooms
- 3
- Baths
- 2,846
- SQ. Feet
- 0.32
- Acres
Enjoy the luxury of the LaScala Terracina home, located in the prestigious Estancia community with prime southeast exposure. This residence features a sophisticated office space and a custom-built entertainment cabinet. The patio is equipped with a spa and a gas grill for optimal relaxation and entertaining. The home showcases a classic European design, highlighted by meticulous attention to detail and the use of high-quality materials and finishes. Estancia offers residents exclusive amenities, including a championship golf course, state-of-the-art fitness center, and private access to hiking trails. The gated community ensures privacy and security, making it a perfect sanctuary for those seeking a luxurious and peaceful living environment.
Essential Information
-
- MLS® #:
- 6696862
-
- Price:
- $2,750,000
-
- Bedrooms:
- 3
-
- Bathrooms:
- 3.00
-
- Square Footage:
- 2,846
-
- Acres:
- 0.32
-
- Year Built:
- 1998
-
- Type:
- Residential
-
- Sub-Type:
- Patio Home
-
- Status:
- Active
Community Information
-
- Address:
- 28080 N 101st Street (unit 116)
-
- Subdivision:
- Estancia
-
- City:
- Scottsdale
-
- County:
- Maricopa
-
- State:
- AZ
-
- Zip Code:
- 85262
Amenities
-
- Amenities:
- Gated Community, Community Spa, Community Pool, Guarded Entry, Golf, Clubhouse
-
- Utilities:
- APS,SW Gas3
-
- Parking Spaces:
- 2
-
- Parking:
- Electric Door Opener
-
- # of Garages:
- 2
-
- View:
- Mountain(s)
-
- Pool:
- None
Interior
-
- Interior Features:
- Central Vacuum, Fire Sprinklers, Kitchen Island, Pantry, Double Vanity, Full Bth Master Bdrm, Separate Shwr & Tub, Tub with Jets
-
- Heating:
- Natural Gas
-
- Cooling:
- Refrigeration
-
- Fireplace:
- Yes
-
- Fireplaces:
- 1 Fireplace, Exterior Fireplace, Fire Pit, Gas
-
- # of Stories:
- 1
Exterior
-
- Exterior Features:
- Covered Patio(s), Patio, Private Street(s), Private Yard
-
- Lot Description:
- Sprinklers In Rear, Sprinklers In Front, Corner Lot, Desert Back, Desert Front, Cul-De-Sac
-
- Roof:
- Tile
-
- Construction:
- Brick Veneer, Stucco, Block
School Information
-
- District:
- Cave Creek Unified District
-
- Elementary:
- Desert Sun Academy
-
- Middle:
- Sonoran Trails Middle School
-
- High:
- Cactus Shadows High School
Listing Details
- Listing Office:
- Launch Powered By Compass
