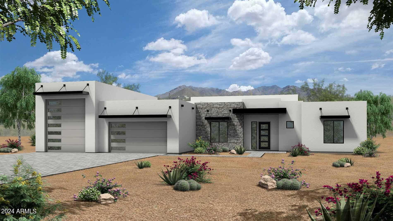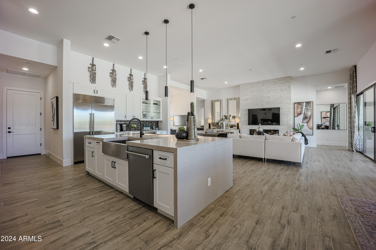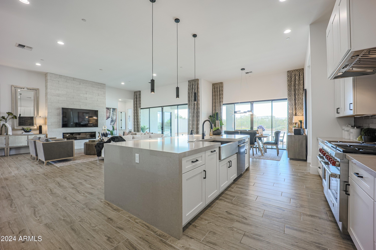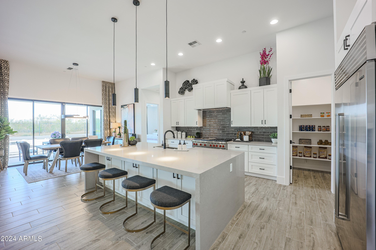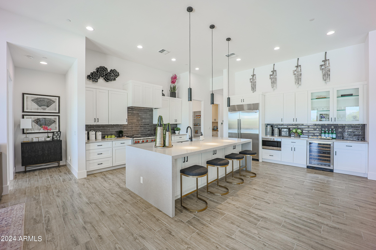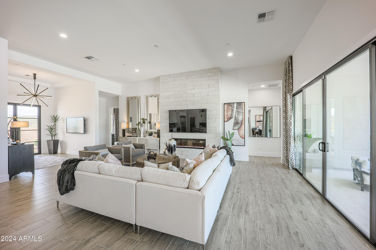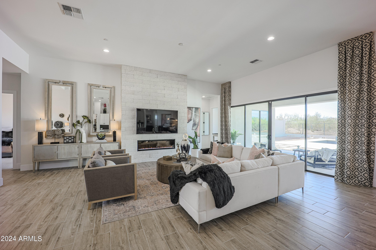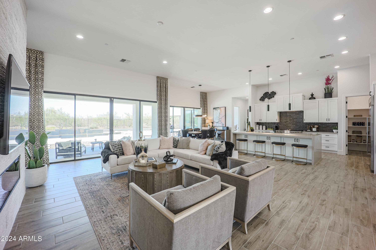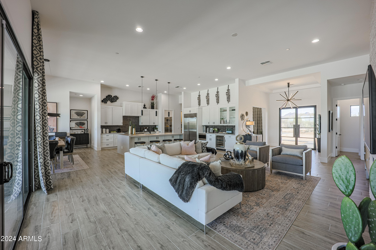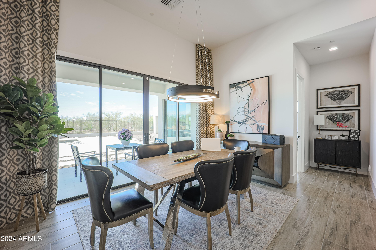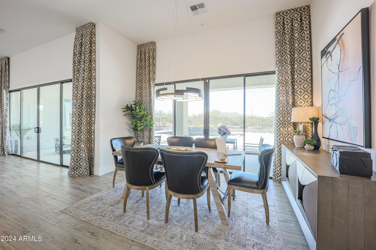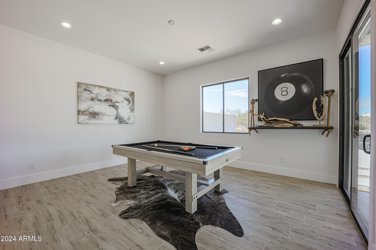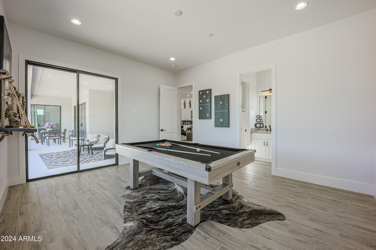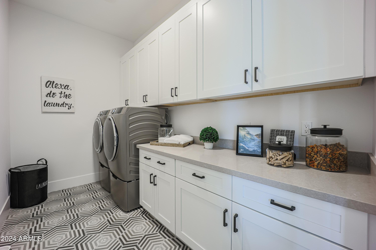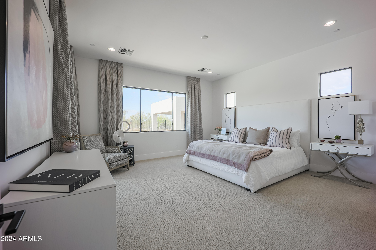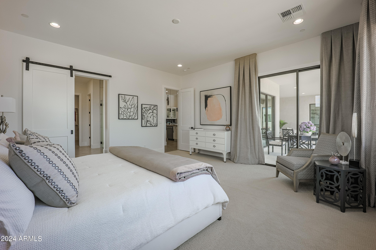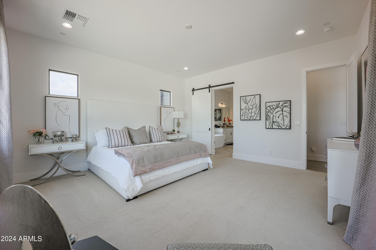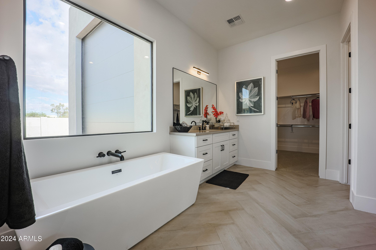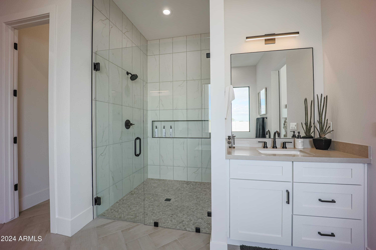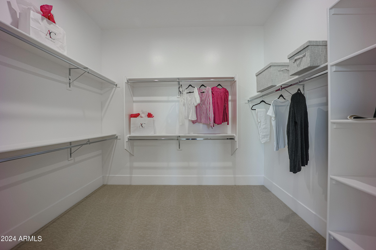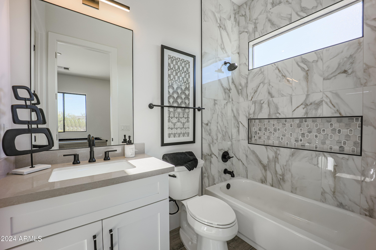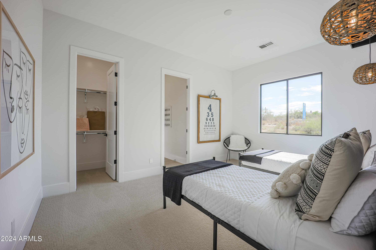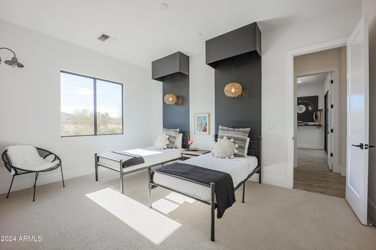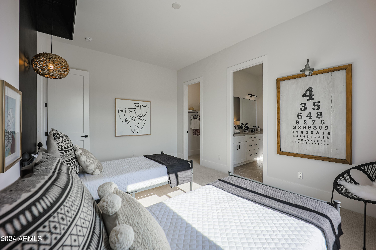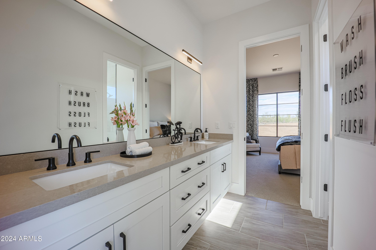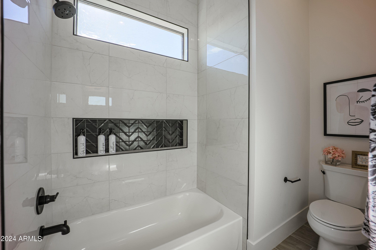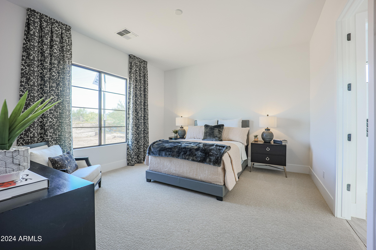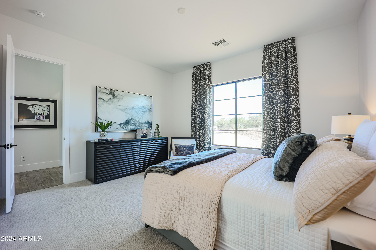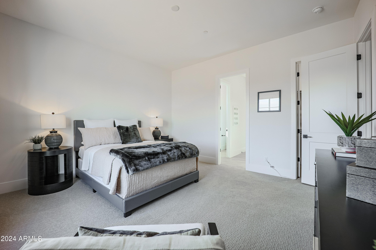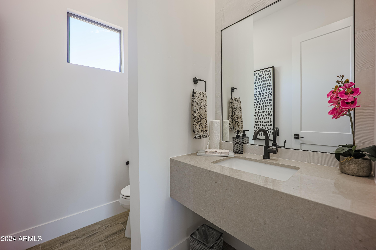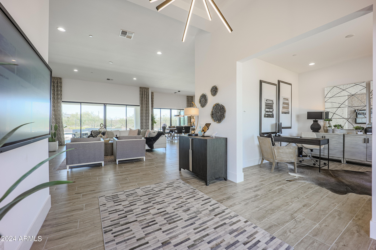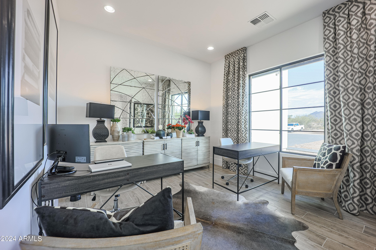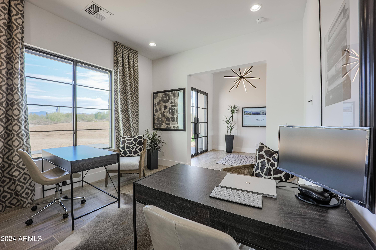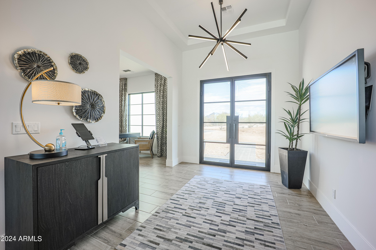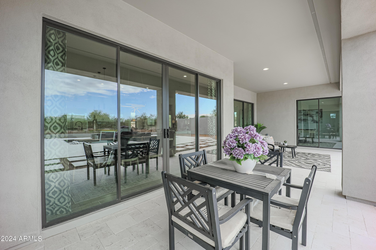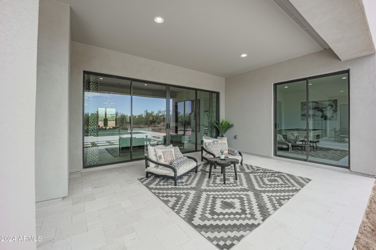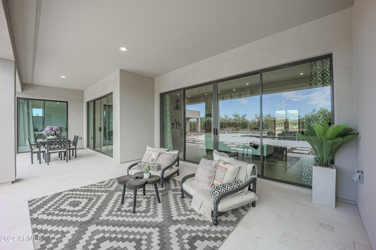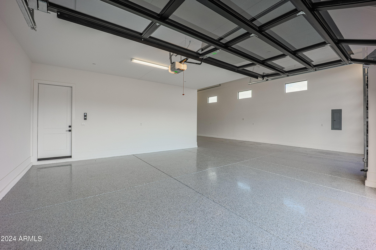$1,270,000 - 3283 W Mesquite Street, Phoenix
- 4
- Bedrooms
- 4
- Baths
- 3,038
- SQ. Feet
- 1.1
- Acres
Stunning to-be-built Full Spec luxury home by NEXTGEN Builders. This home features 4 bedrooms plus an office/den, 3.5 bathrooms, and high-quality finishes throughout. The spacious design includes a 47 ft. RV garage with 12x14-ft overhead door plus 2-car garage, set on a large lot without HOA restrictions. Highlights include a contemporary double door entry, 2x6 exterior framing, a large kitchen island Sub-Zero Wolfe Appliance pkg. with quartz countertops. Walk-in closets in all bedrooms. The master bathroom offers a spacious entry shower, stand-alone tub, and double sinks. Other features include 8-foot doors, high ceilings, energy-efficient spray foam insulation, and post-tension foundation, stone veneer facade, paver driveway apron and walkway. Please note, photos are of a model home.
Essential Information
-
- MLS® #:
- 6700603
-
- Price:
- $1,270,000
-
- Bedrooms:
- 4
-
- Bathrooms:
- 4.00
-
- Square Footage:
- 3,038
-
- Acres:
- 1.10
-
- Year Built:
- 2024
-
- Type:
- Residential
-
- Sub-Type:
- Single Family - Detached
-
- Style:
- Contemporary
-
- Status:
- Active
Community Information
-
- Address:
- 3283 W Mesquite Street
-
- Subdivision:
- Mesquite and 33rd Ave
-
- City:
- Phoenix
-
- County:
- Maricopa
-
- State:
- AZ
-
- Zip Code:
- 85086
Amenities
-
- Utilities:
- APS,ButanePropane
-
- Parking Spaces:
- 8
-
- Parking:
- Dir Entry frm Garage, Electric Door Opener, Extnded Lngth Garage, Over Height Garage, RV Access/Parking, RV Garage, Electric Vehicle Charging Station(s)
-
- # of Garages:
- 4
-
- Pool:
- None
Interior
-
- Interior Features:
- Eat-in Kitchen, Breakfast Bar, 9+ Flat Ceilings, No Interior Steps, Soft Water Loop, Kitchen Island, Double Vanity, Full Bth Master Bdrm, Separate Shwr & Tub
-
- Heating:
- Natural Gas
-
- Cooling:
- Programmable Thmstat, Refrigeration
-
- Fireplaces:
- Other (See Remarks)
-
- # of Stories:
- 1
Exterior
-
- Lot Description:
- Dirt Front, Dirt Back
-
- Windows:
- Dual Pane, Low-E
-
- Roof:
- Foam
-
- Construction:
- Painted, Stucco, Frame - Wood, Spray Foam Insulation
School Information
-
- District:
- Deer Valley Unified District
-
- Elementary:
- Sunset Ridge Elementary - Phoenix
-
- Middle:
- Sunset Ridge Elementary - Phoenix
-
- High:
- Boulder Creek High School
Listing Details
- Listing Office:
- Re/max Professionals
