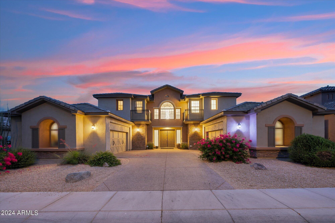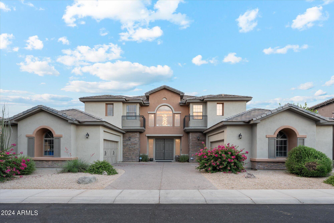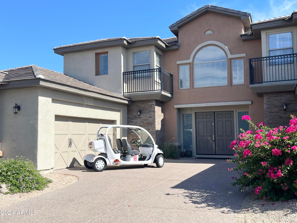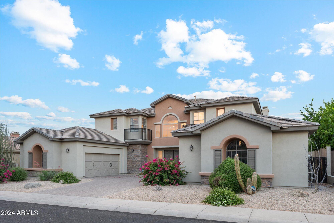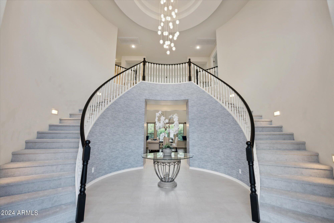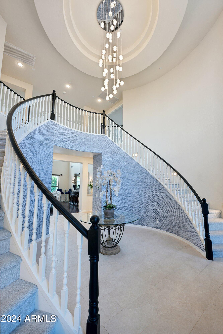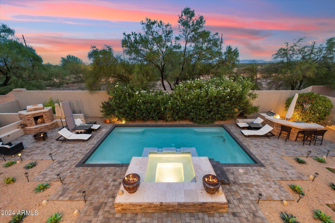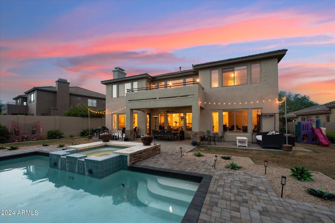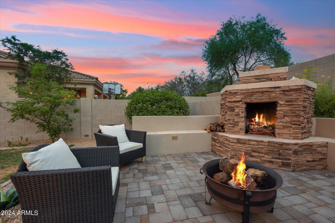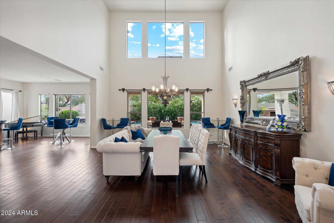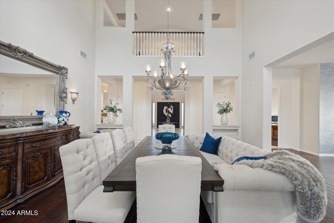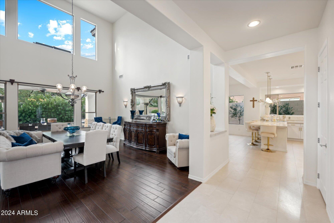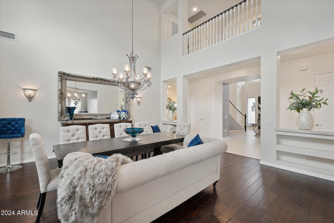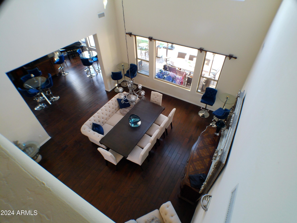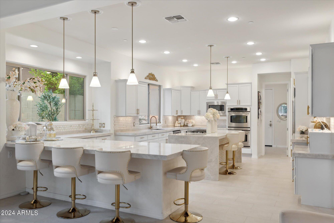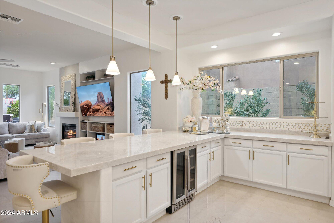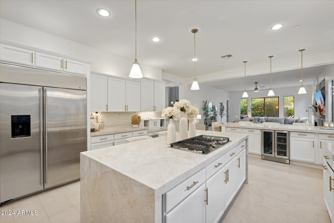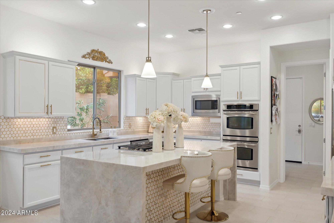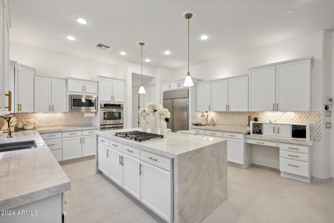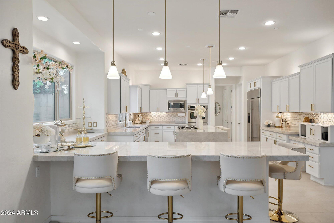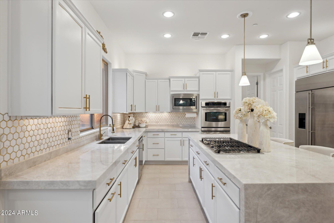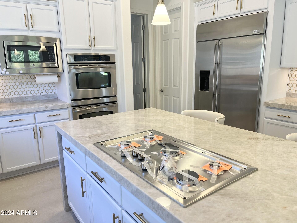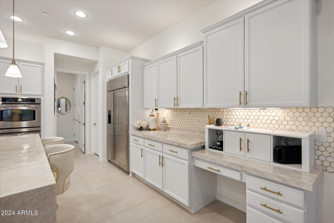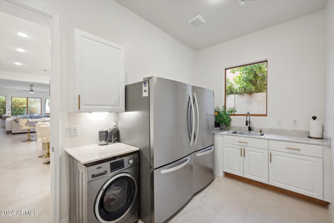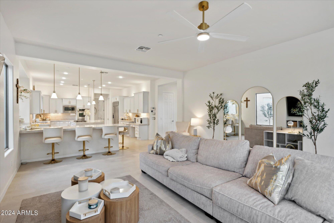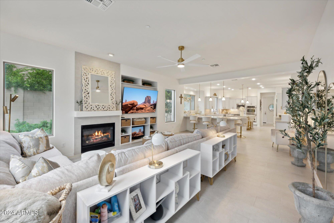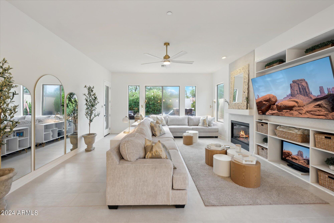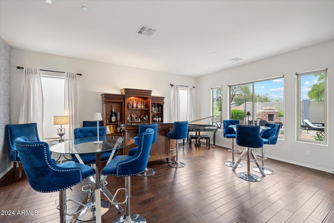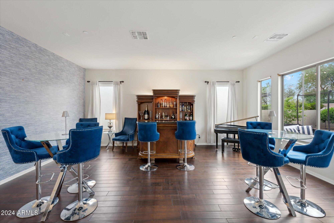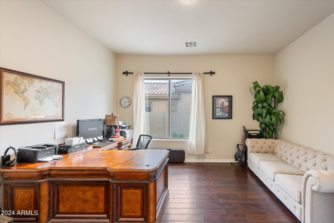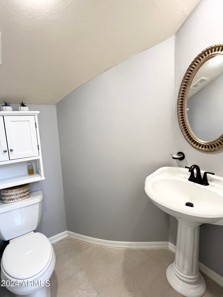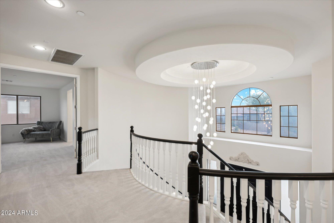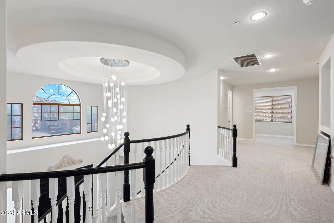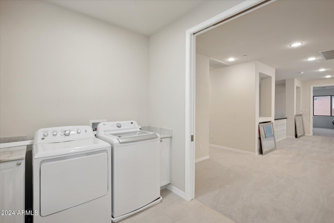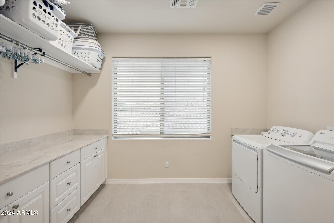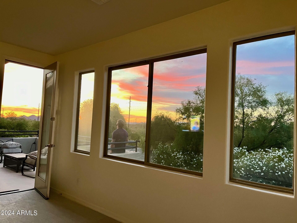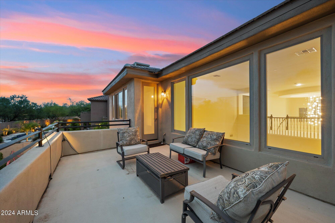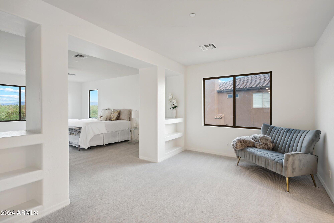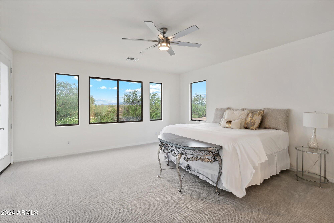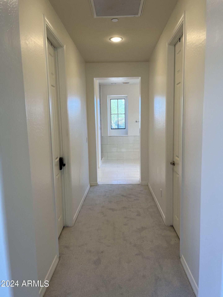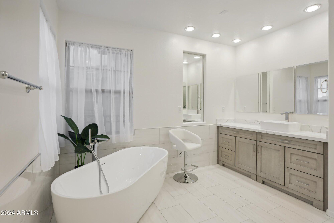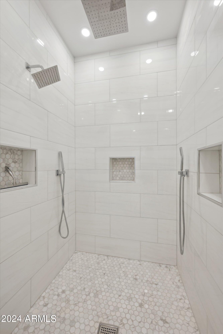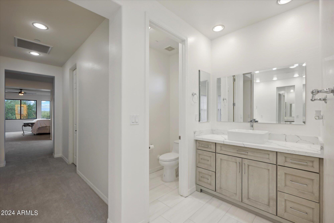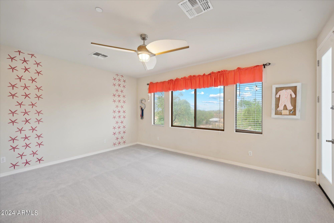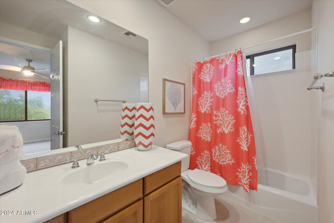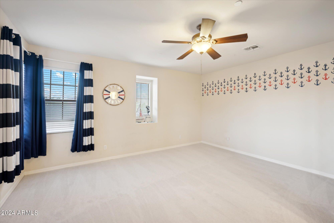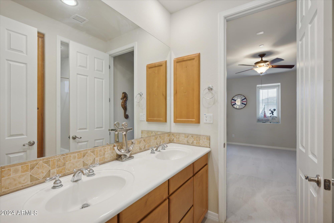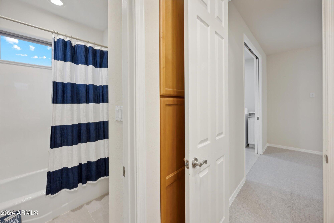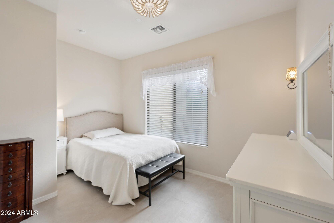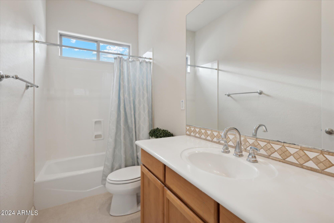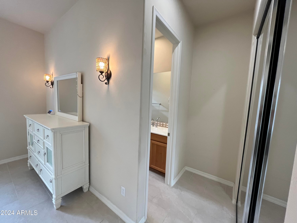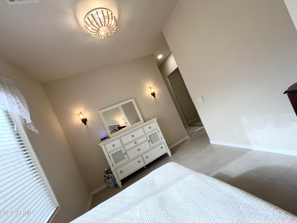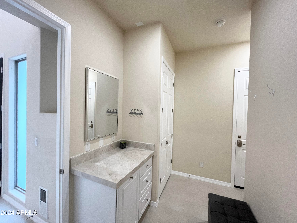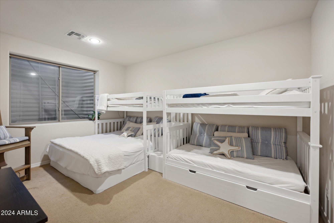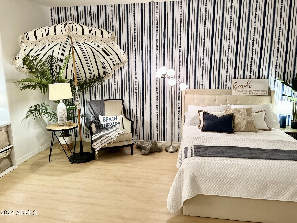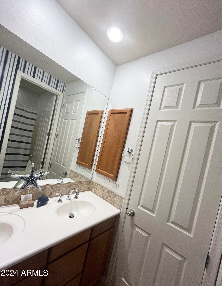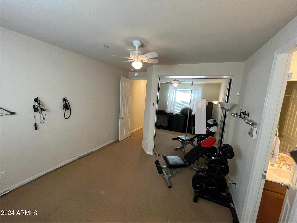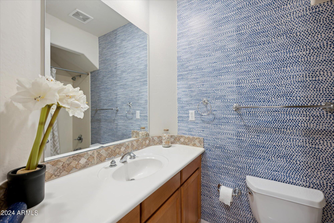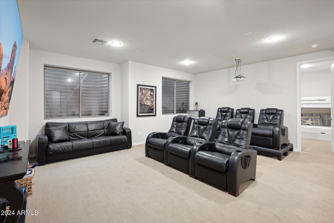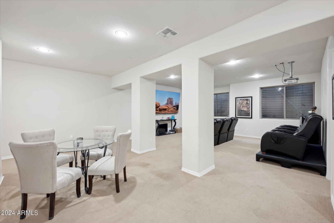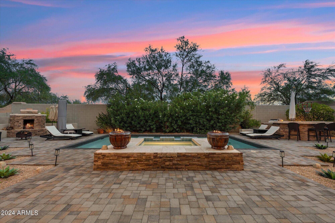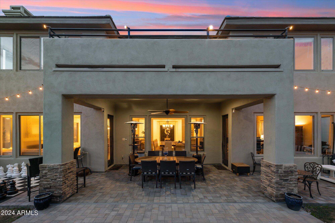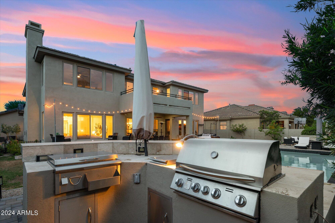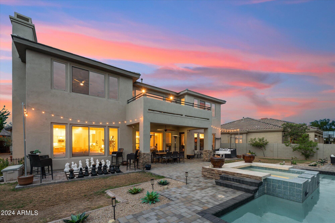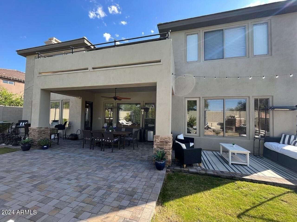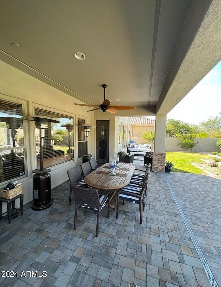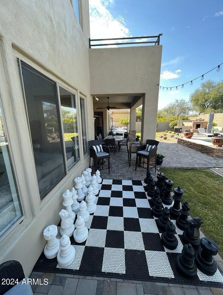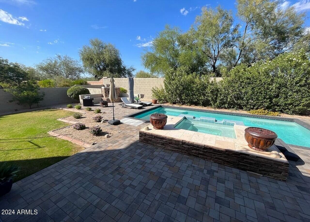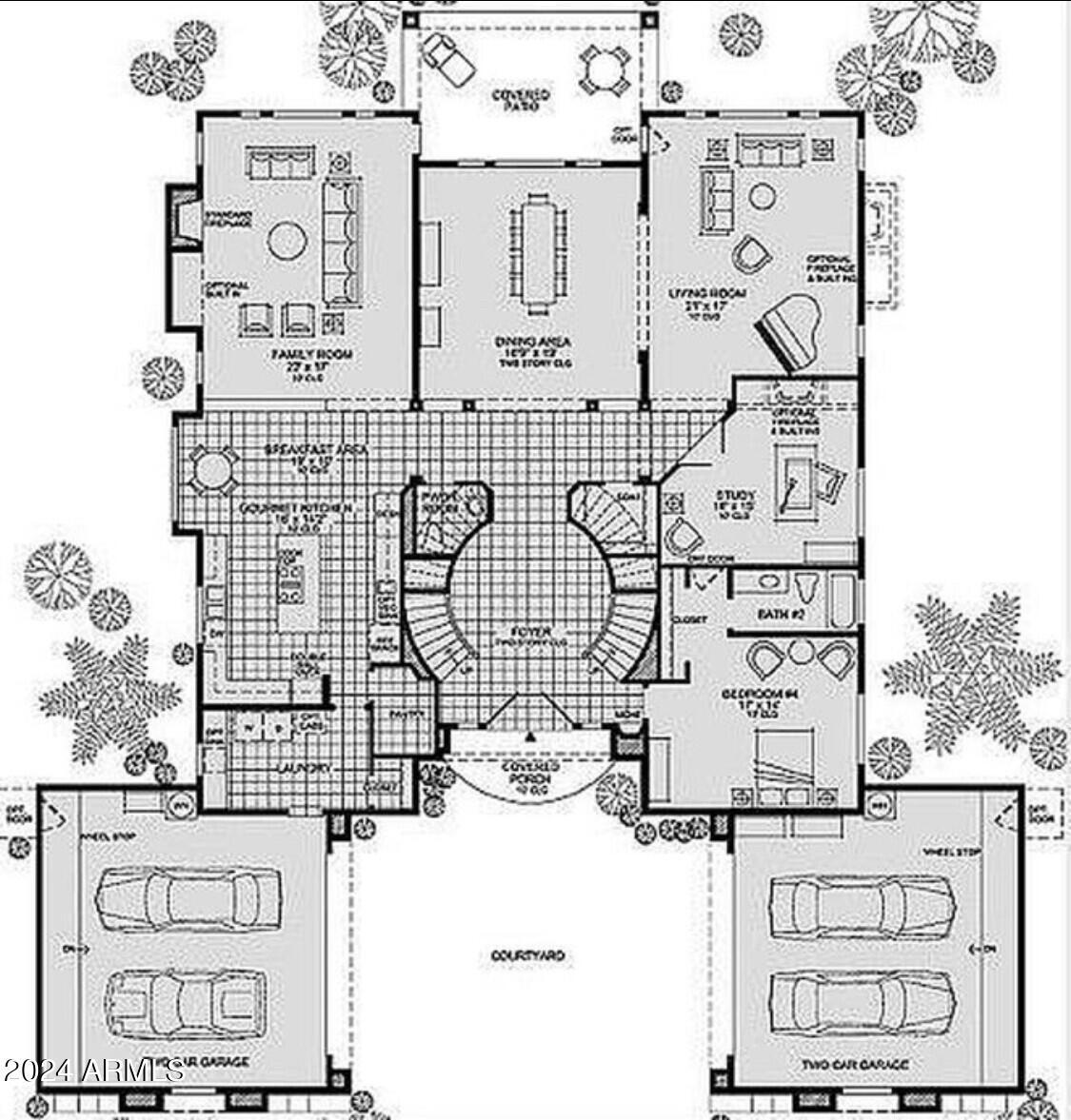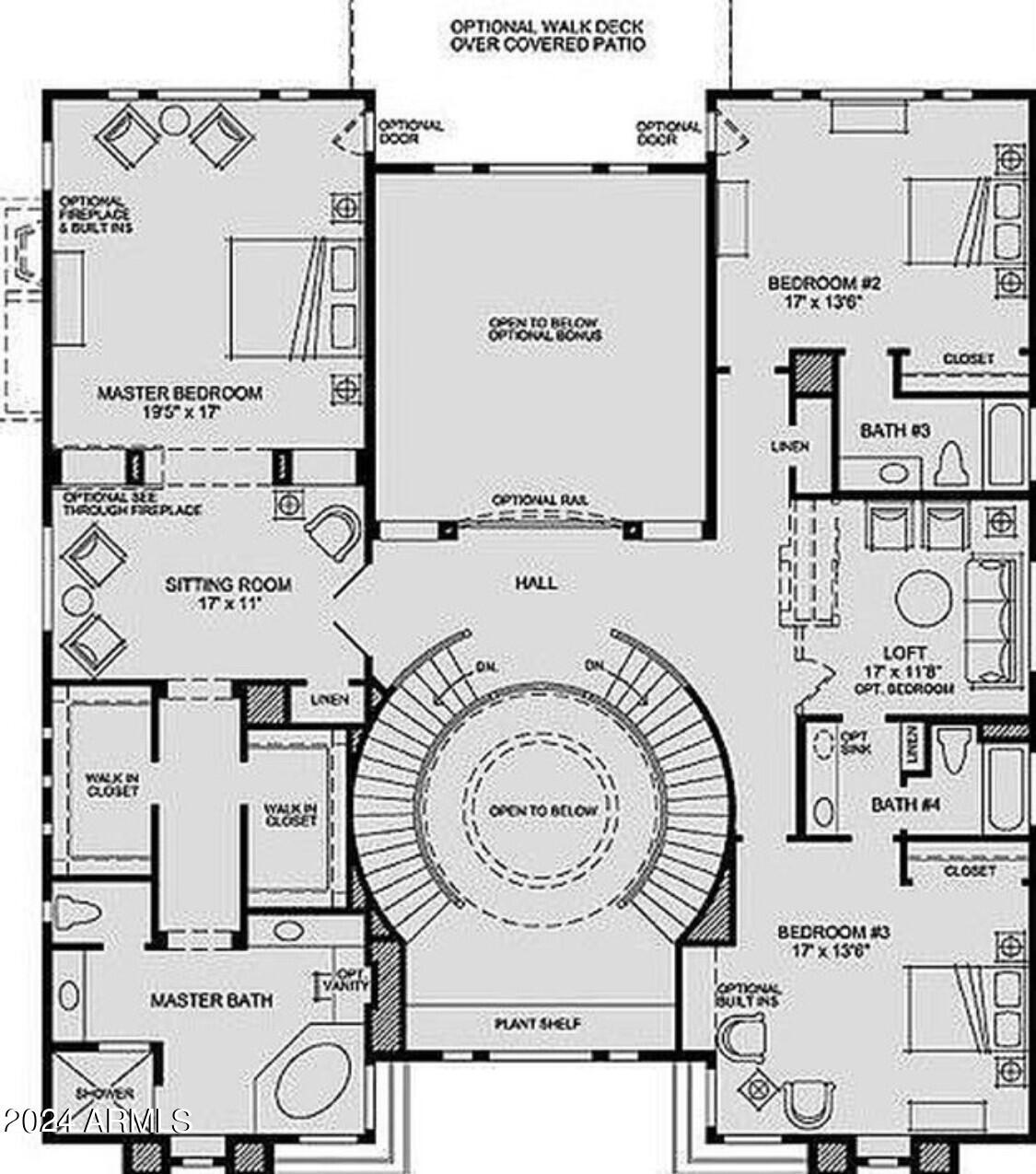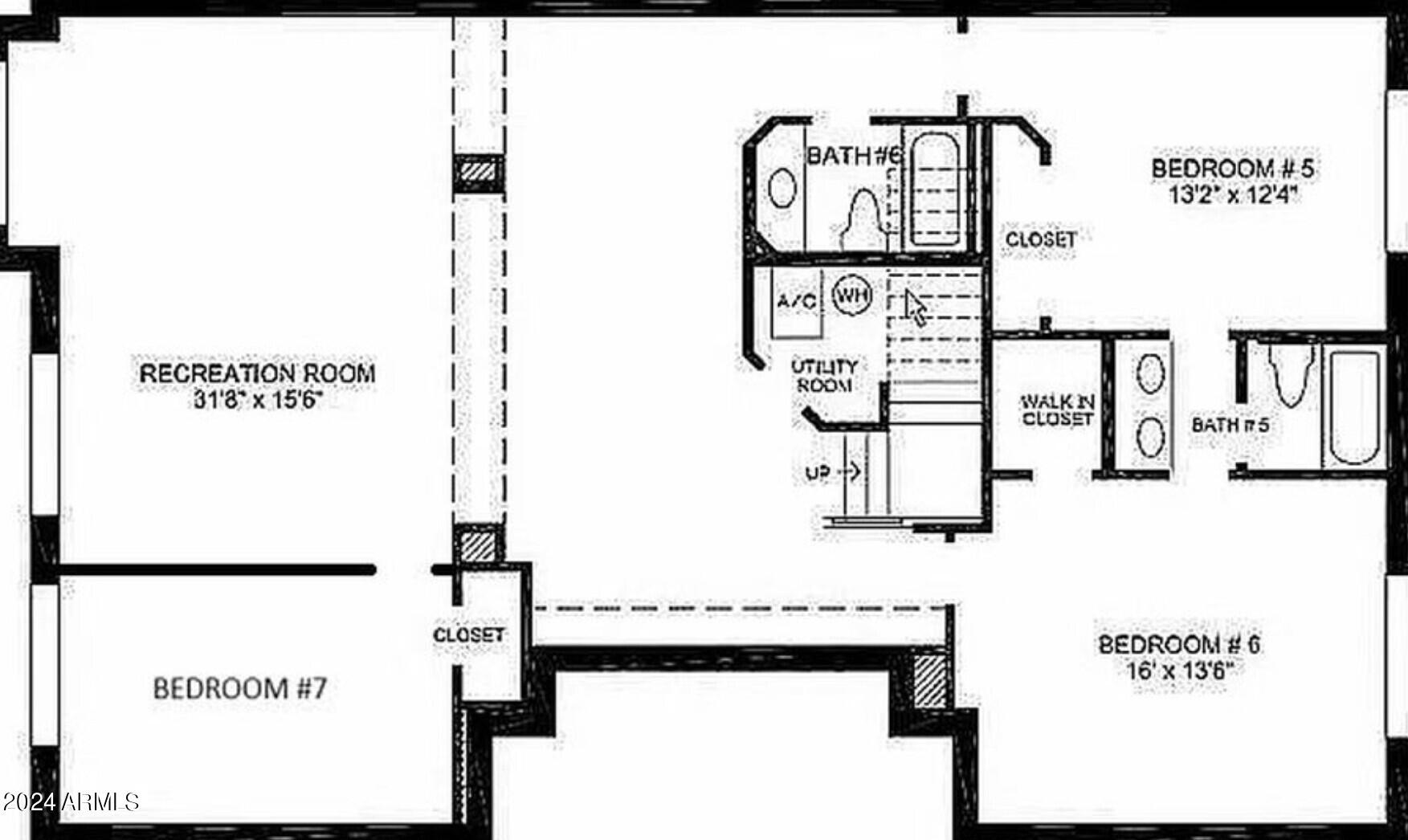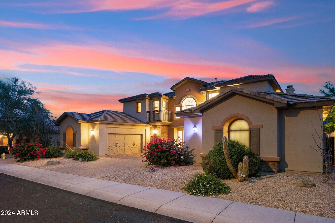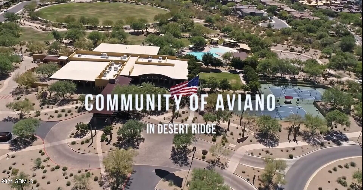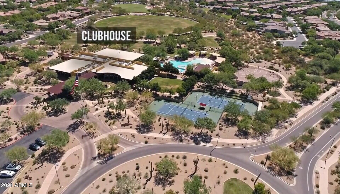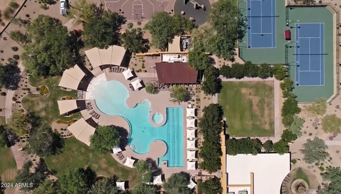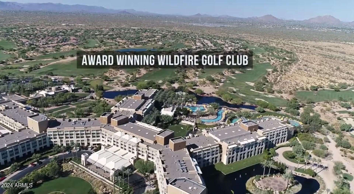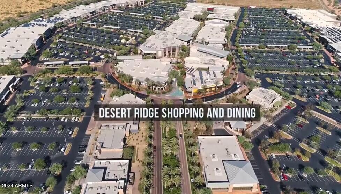$2,100,000 - 3852 E Expedition Way, Phoenix
- 7
- Bedrooms
- 7
- Baths
- 6,850
- SQ. Feet
- 0.29
- Acres
Rare Basement Mirador Model in Aviano, with additional remodeling completed since originally listed - $225K+ of remodeling Incl. Kitchen (Double Islands w/Quartzite Waterfall Edge, Stainless Steel Appliances, Wine Cooler), Flooring, 2nd Floor Laundry, Master Suite, Upgraded Pavers, added 2nd Garage Entrance w/Drop Zone - Home features: Dual Gone-With-The-Wind Style Staircases, 9, 10 & 20ft ceilings, butler's pantry (w/ 2nd sink, add' refrigerator & Combo Washer/Dryer), office/den, 4 car garage, 1st floor in-law suite w/separate garage entry, heated pool, spa, nat. gas fireplace & built in BBQ. Movie theater, seats, and 98 & 82 in. smart TVs - Aviano Club/Community features heated resort pool/spa, fitness center, tennis, pickleball. greenspaces, walking trails and parks - 1st $2,100,00
Essential Information
-
- MLS® #:
- 6702557
-
- Price:
- $2,100,000
-
- Bedrooms:
- 7
-
- Bathrooms:
- 7.00
-
- Square Footage:
- 6,850
-
- Acres:
- 0.29
-
- Year Built:
- 2005
-
- Type:
- Residential
-
- Sub-Type:
- Single Family Residence
-
- Status:
- Active
Community Information
-
- Address:
- 3852 E Expedition Way
-
- Subdivision:
- AVIANO
-
- City:
- Phoenix
-
- County:
- Maricopa
-
- State:
- AZ
-
- Zip Code:
- 85050
Amenities
-
- Amenities:
- Pickleball, Community Spa Htd, Community Pool Htd, Tennis Court(s), Playground, Biking/Walking Path, Fitness Center
-
- Utilities:
- APS,SW Gas3
-
- Parking Spaces:
- 4
-
- Parking:
- Garage Door Opener, Direct Access
-
- # of Garages:
- 4
-
- Pool:
- Heated, Private
Interior
-
- Interior Features:
- High Speed Internet, Double Vanity, Upstairs, Eat-in Kitchen, Breakfast Bar, 9+ Flat Ceilings, Kitchen Island, Full Bth Master Bdrm, Separate Shwr & Tub
-
- Appliances:
- Gas Cooktop
-
- Heating:
- Natural Gas
-
- Cooling:
- Central Air, Ceiling Fan(s), Programmable Thmstat
-
- Fireplace:
- Yes
-
- Fireplaces:
- 1 Fireplace, Family Room
-
- # of Stories:
- 2
Exterior
-
- Exterior Features:
- Balcony, Built-in Barbecue
-
- Lot Description:
- Desert Front, Gravel/Stone Front, Grass Back, Auto Timer H2O Front, Auto Timer H2O Back
-
- Windows:
- Dual Pane
-
- Roof:
- Tile
-
- Construction:
- Stucco, Wood Frame, Painted
School Information
-
- District:
- Paradise Valley Unified District
-
- Elementary:
- Wildfire Elementary School
-
- Middle:
- Explorer Middle School
-
- High:
- Pinnacle High School
Listing Details
- Listing Office:
- West Usa Realty
