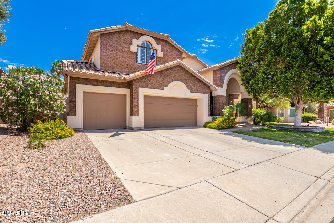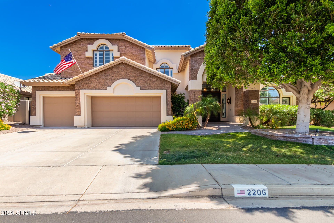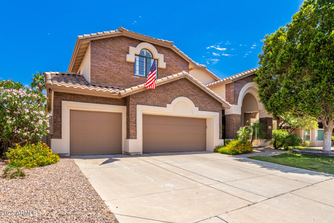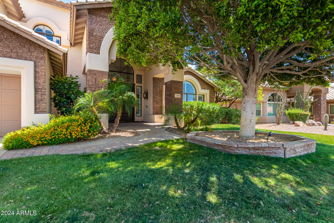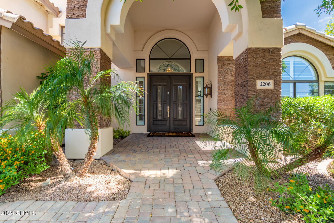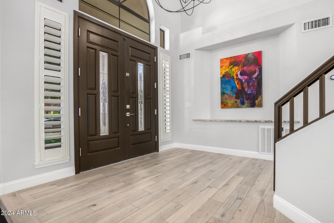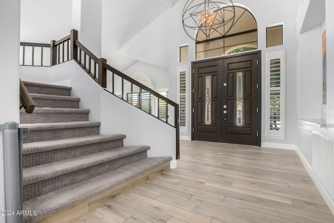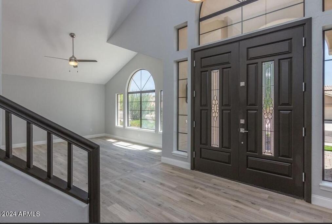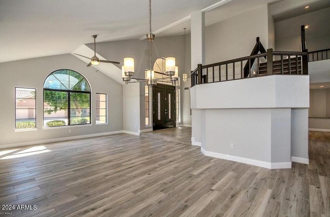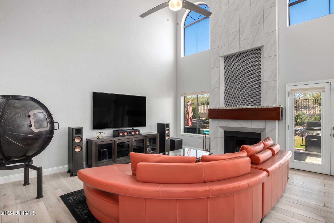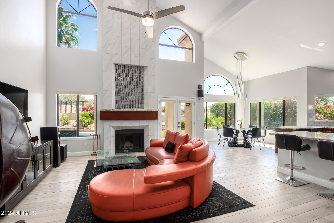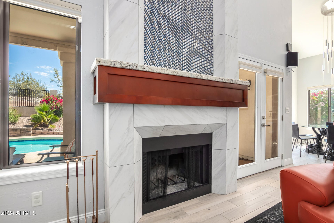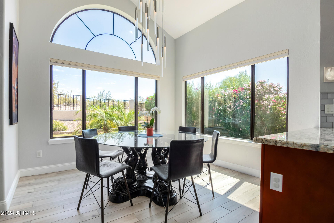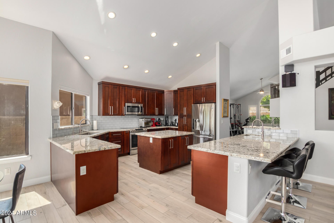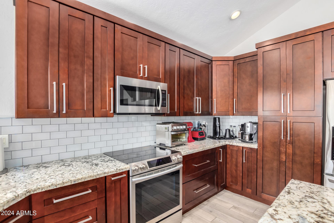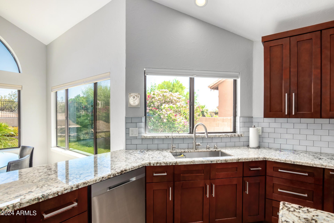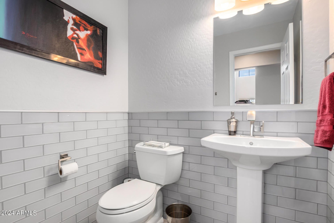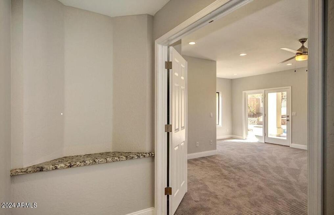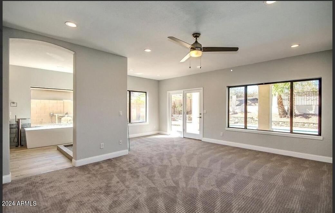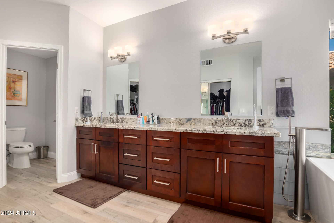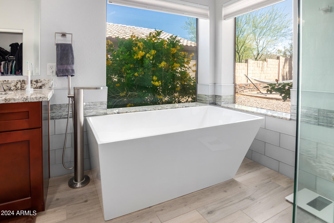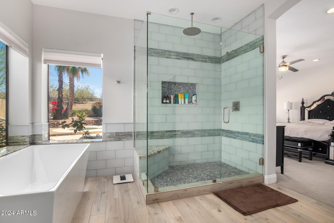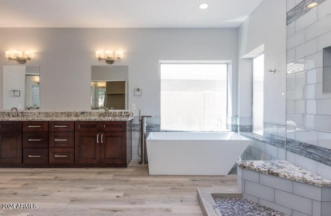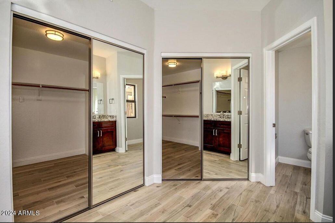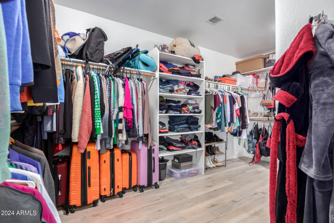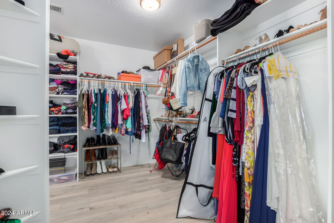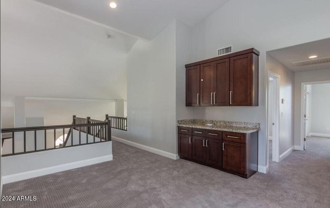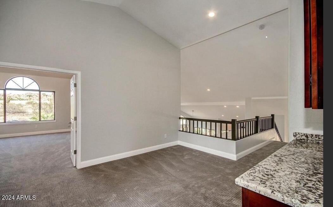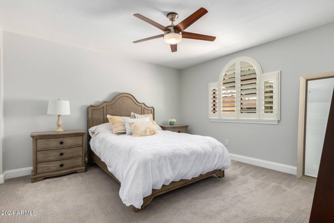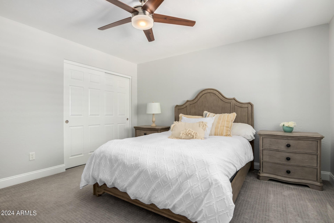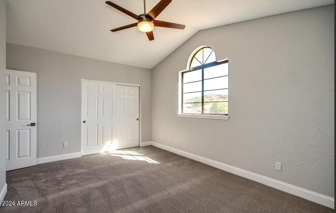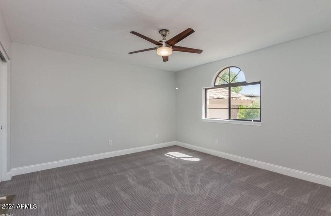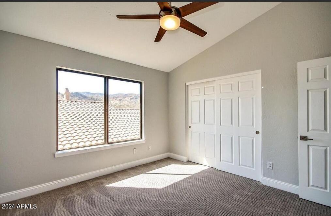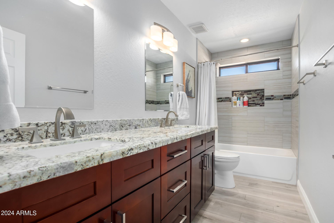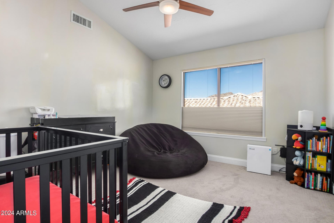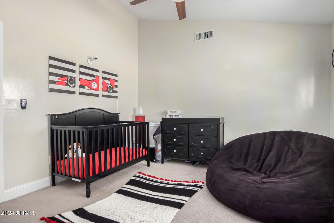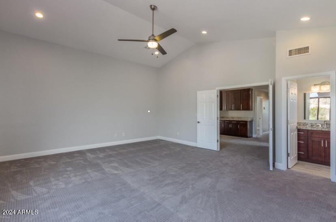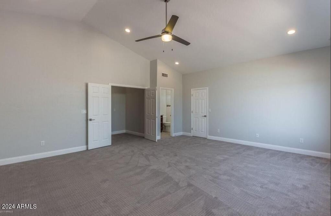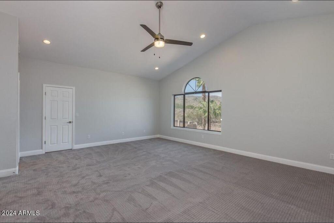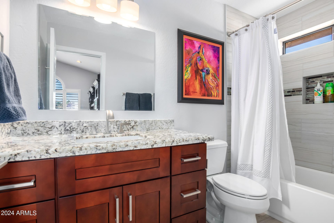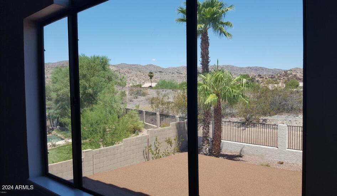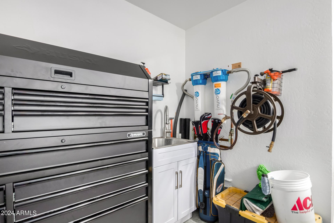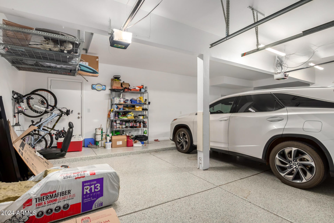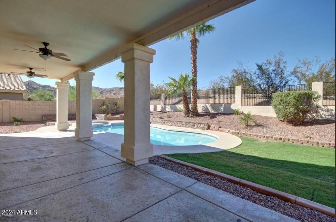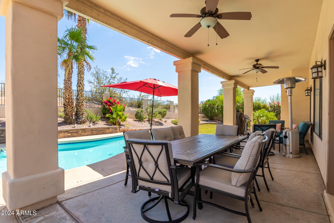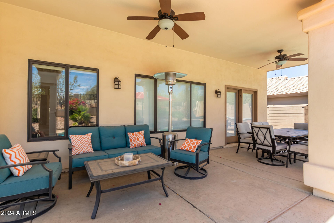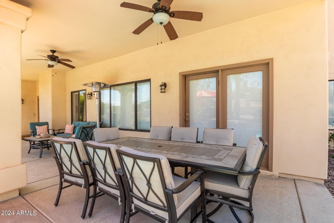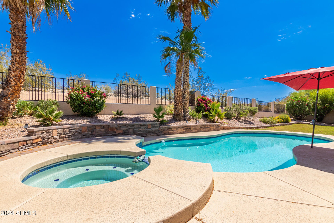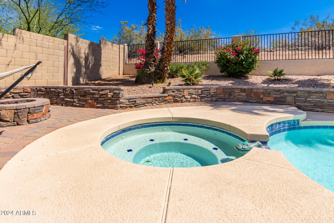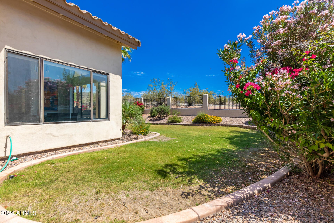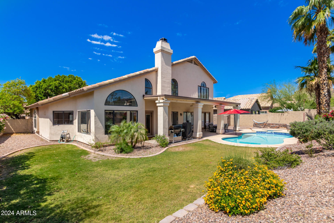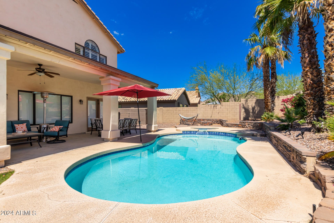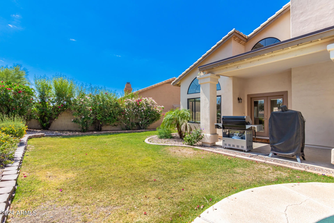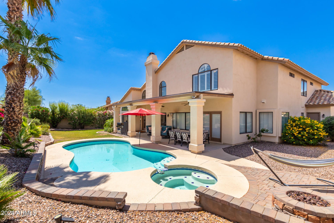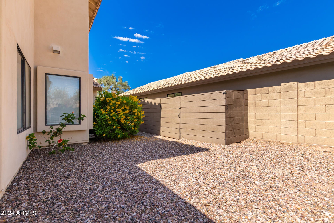$1,098,000 - 2206 E Sapium Way, Phoenix
- 5
- Bedrooms
- 4
- Baths
- 3,887
- SQ. Feet
- 0.23
- Acres
Stunning former model w/ fantastic floor plan, including 2 suites, one down and another upstairs w/ 3 additional nice size rooms! Enjoy mountain views & total privacy backing to Mountain Preserve. Huge open kitchen w/ double island, 2 separate sinks, espresso cabinets, granite countertops, and SS appliances. Suite downstairs has freestanding soaking tub & walk in shower w/ multiple shower heads. Roof replaced 2021 (15-yr warranty), new 5 ton HVAC for downstairs & water filtration/softener throughout! Backyard is private oasis w/ covered patio, sparkling pool + spa & fire pit. Nearby shopping, dining, hiking & top-rated schools. 20 min to Sky Harbor Airport. LOW HOA $198 semi-annually, offering biking/walking paths, pickleball, tennis, playgrounds, community pool and spa.
Essential Information
-
- MLS® #:
- 6703828
-
- Price:
- $1,098,000
-
- Bedrooms:
- 5
-
- Bathrooms:
- 4.00
-
- Square Footage:
- 3,887
-
- Acres:
- 0.23
-
- Year Built:
- 1991
-
- Type:
- Residential
-
- Sub-Type:
- Single Family - Detached
-
- Status:
- Active
Community Information
-
- Address:
- 2206 E Sapium Way
-
- Subdivision:
- MOUNTAIN PARK RANCH UNIT 35G-2 LOT 1-43 TR A-D
-
- City:
- Phoenix
-
- County:
- Maricopa
-
- State:
- AZ
-
- Zip Code:
- 85048
Amenities
-
- Amenities:
- Community Spa Htd, Community Spa, Community Pool, Tennis Court(s), Racquetball, Playground, Biking/Walking Path
-
- Utilities:
- SRP
-
- Parking Spaces:
- 3
-
- Parking:
- Dir Entry frm Garage, Electric Door Opener
-
- # of Garages:
- 3
-
- View:
- Mountain(s)
-
- Has Pool:
- Yes
-
- Pool:
- Private
Interior
-
- Interior Features:
- Master Downstairs, Upstairs, Eat-in Kitchen, Breakfast Bar, 9+ Flat Ceilings, Soft Water Loop, Vaulted Ceiling(s), Kitchen Island, Pantry, 2 Master Baths, Double Vanity, Full Bth Master Bdrm, Separate Shwr & Tub, High Speed Internet, Granite Counters
-
- Heating:
- Electric
-
- Cooling:
- Ceiling Fan(s), Refrigeration
-
- Fireplace:
- Yes
-
- Fireplaces:
- 1 Fireplace, Family Room
-
- # of Stories:
- 2
Exterior
-
- Exterior Features:
- Covered Patio(s), Patio
-
- Lot Description:
- Desert Back, Desert Front, Grass Front, Grass Back, Auto Timer H2O Front, Auto Timer H2O Back
-
- Windows:
- Dual Pane
-
- Roof:
- Tile
-
- Construction:
- Stucco, Frame - Wood
School Information
-
- District:
- Tempe Union High School District
-
- Elementary:
- Monte Vista Elementary School
-
- Middle:
- Kyrene Altadena Middle School
-
- High:
- Desert Vista High School
Listing Details
- Listing Office:
- Rockstar Realty Az, Llc
