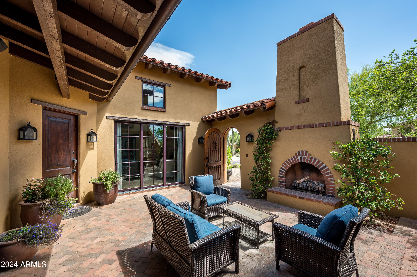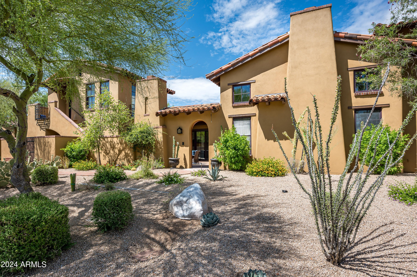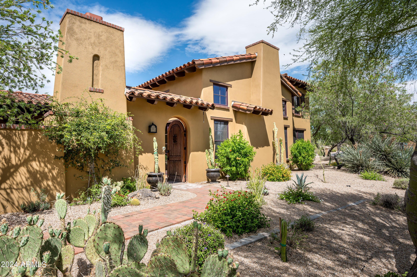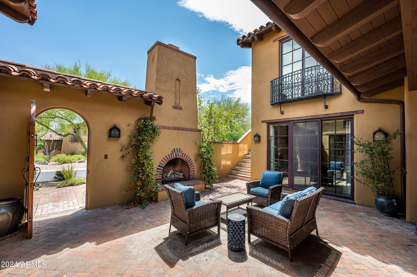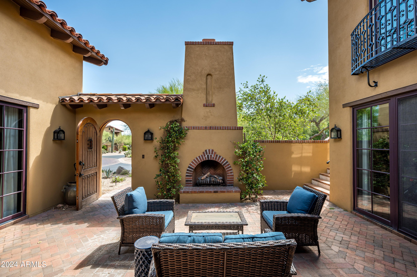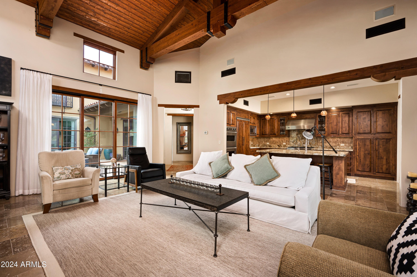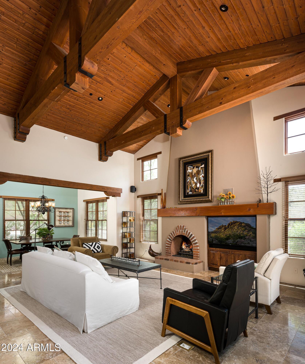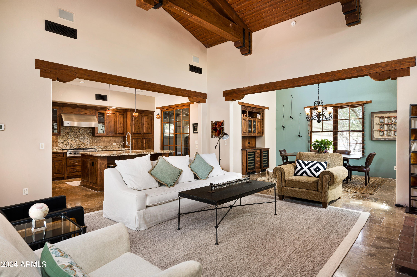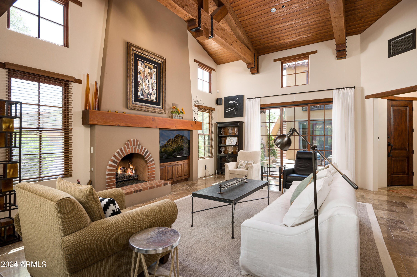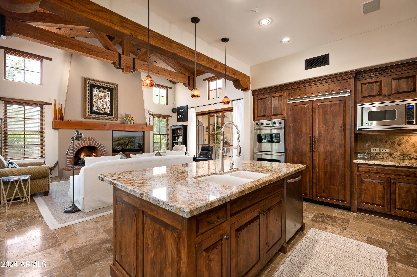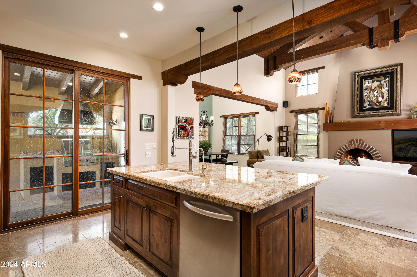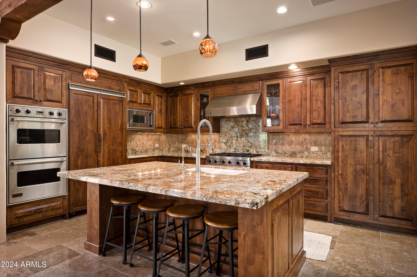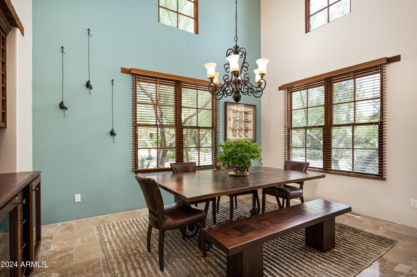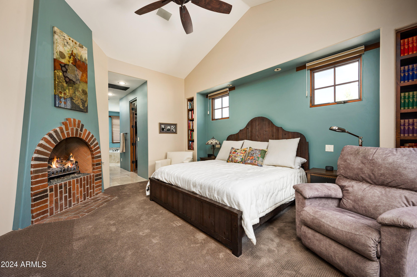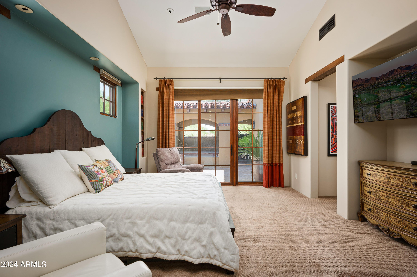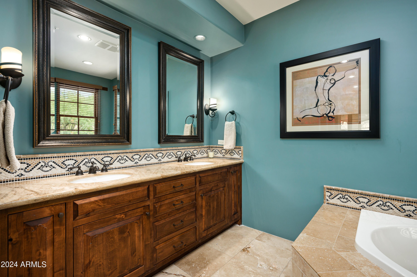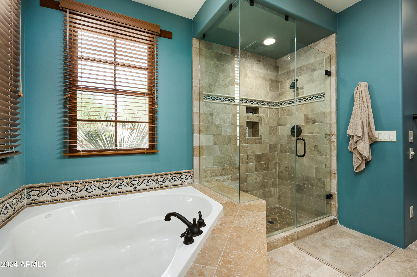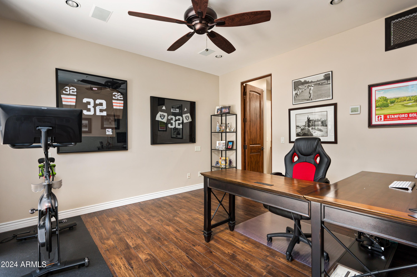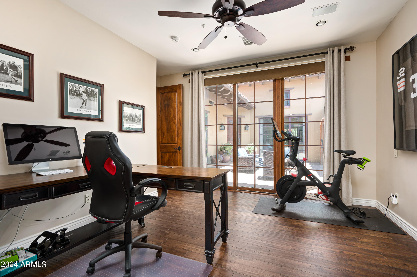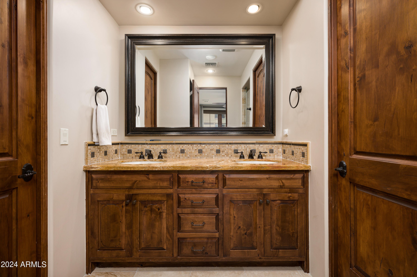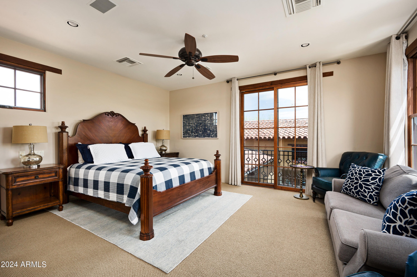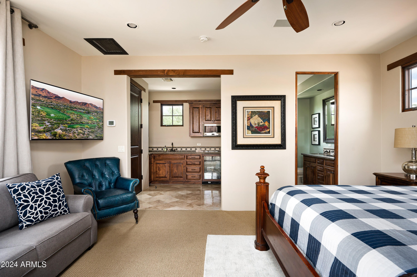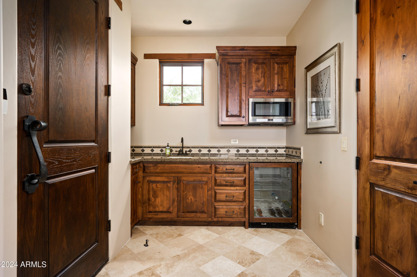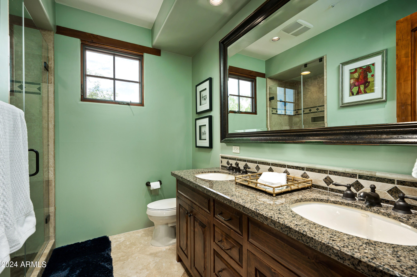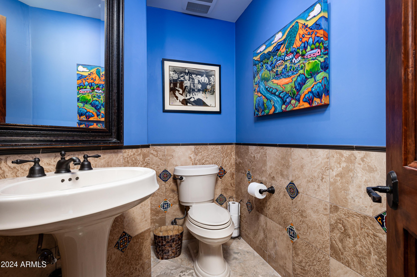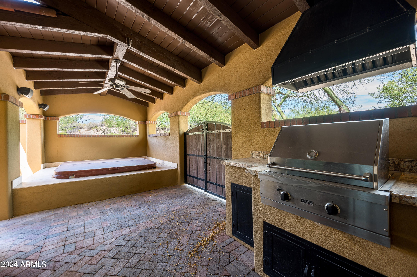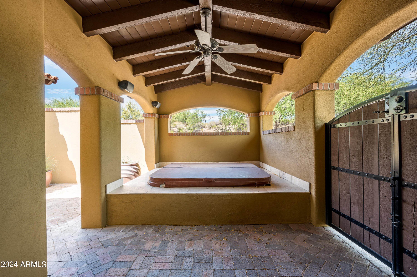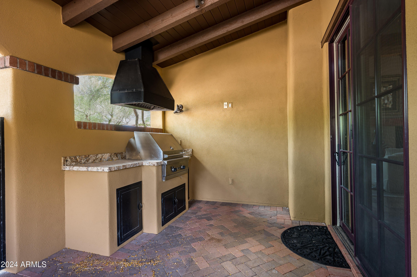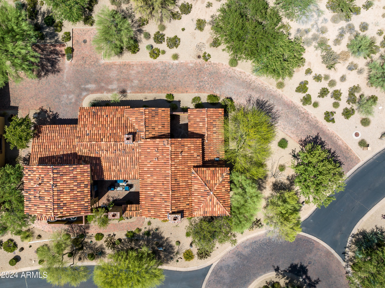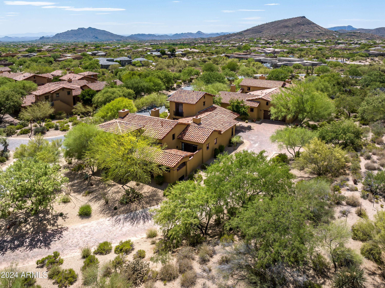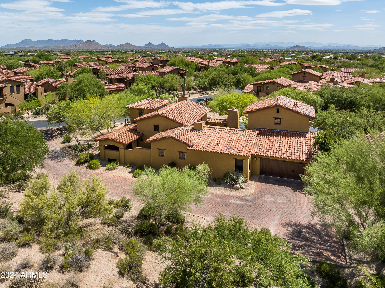$1,995,000 - 38749 N 104th Way, Scottsdale
- 3
- Bedrooms
- 4
- Baths
- 2,544
- SQ. Feet
- 0.31
- Acres
Full Golf Membership available. One of the very few DETACHED Haciendas in the Hacienda Village at Desert Mountain and comes with an extra exterior parking space. This charming home offers a wonderful courtyard entry with fireplace and lush vegetation, the functional great room floor plan has two suites in the main house and a separate Casita. The kitchen has dual Viking ovens, Viking Range and Viking refrigerator, microwave and nice sized island that opens up to the great room - ideal for entertaining. The owner's suite has his and her closets, soaking tub and fireplace. The Hacienda Village has its' own pool, spa, Ramada area with fireplace and exercise room. A wonderful lock and leave home with low maintenance.
Essential Information
-
- MLS® #:
- 6703948
-
- Price:
- $1,995,000
-
- Bedrooms:
- 3
-
- Bathrooms:
- 4.00
-
- Square Footage:
- 2,544
-
- Acres:
- 0.31
-
- Year Built:
- 2006
-
- Type:
- Residential
-
- Sub-Type:
- Single Family Residence
-
- Style:
- Spanish, Santa Barbara/Tuscan
-
- Status:
- Active
Community Information
-
- Address:
- 38749 N 104th Way
-
- Subdivision:
- DESERT MOUNTAIN
-
- City:
- Scottsdale
-
- County:
- Maricopa
-
- State:
- AZ
-
- Zip Code:
- 85262
Amenities
-
- Amenities:
- Golf, Pickleball, Gated, Community Spa Htd, Community Pool Htd, Guarded Entry, Biking/Walking Path, Fitness Center
-
- Utilities:
- APS,SW Gas3
-
- Parking Spaces:
- 2
-
- Parking:
- Garage Door Opener
-
- # of Garages:
- 2
-
- Pool:
- None
Interior
-
- Interior Features:
- High Speed Internet, Granite Counters, Double Vanity, Breakfast Bar, Vaulted Ceiling(s), Kitchen Island, Full Bth Master Bdrm, Separate Shwr & Tub
-
- Appliances:
- Gas Cooktop
-
- Heating:
- Natural Gas
-
- Cooling:
- Central Air, Ceiling Fan(s)
-
- Fireplace:
- Yes
-
- Fireplaces:
- 3+ Fireplace, Exterior Fireplace, Living Room, Master Bedroom
-
- # of Stories:
- 2
Exterior
-
- Exterior Features:
- Private Yard, Built-in Barbecue
-
- Lot Description:
- Corner Lot, Desert Front, Auto Timer H2O Front
-
- Roof:
- Tile
-
- Construction:
- Stucco, Wood Frame, Painted
School Information
-
- District:
- Cave Creek Unified District
-
- Elementary:
- Black Mountain Elementary School
-
- Middle:
- Sonoran Trails Middle School
-
- High:
- Cactus Shadows High School
Listing Details
- Listing Office:
- Russ Lyon Sotheby's International Realty
