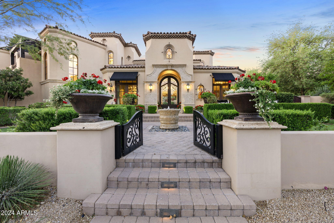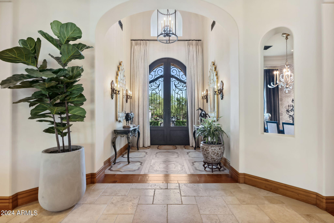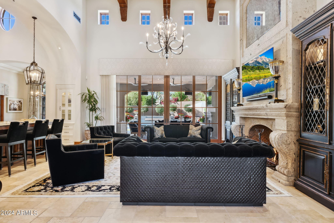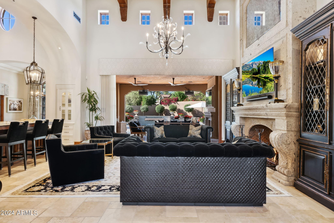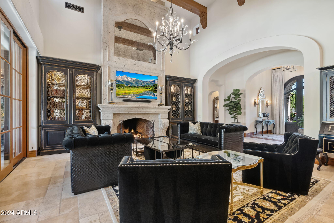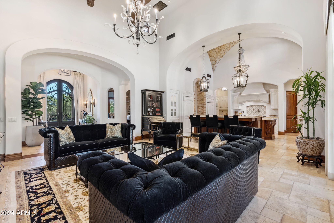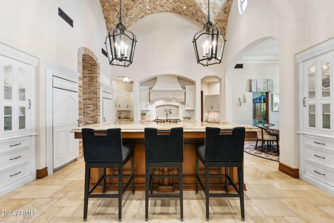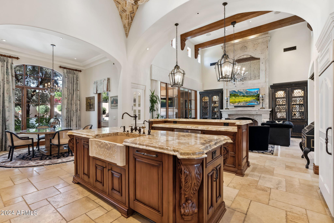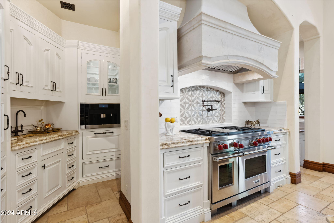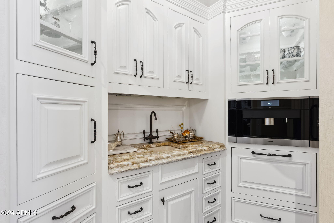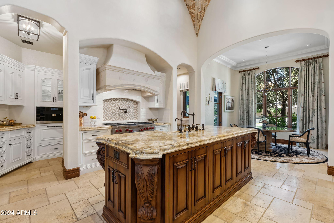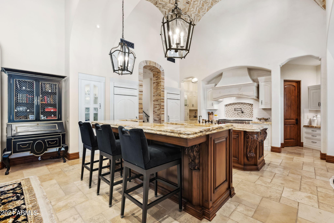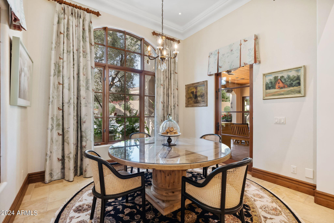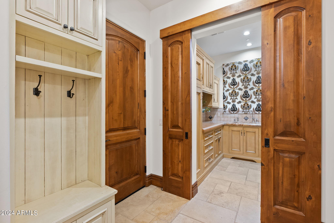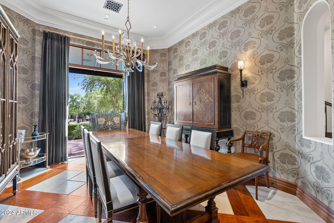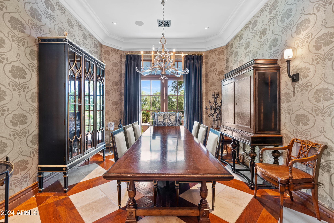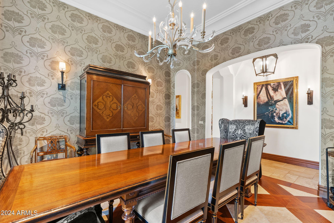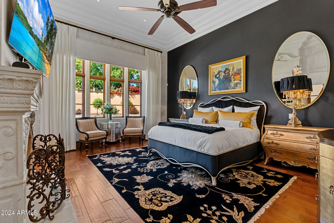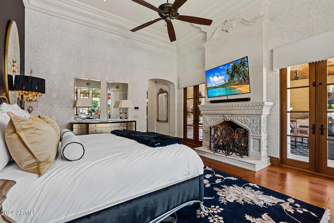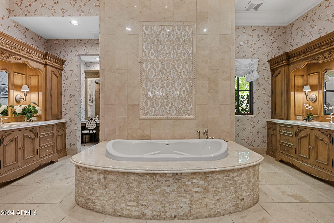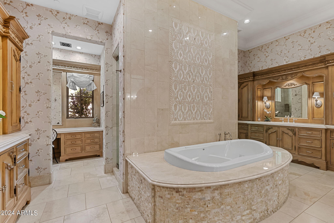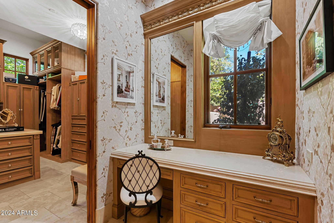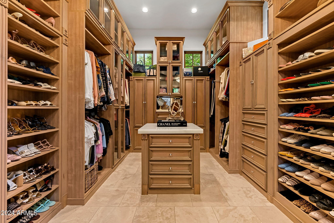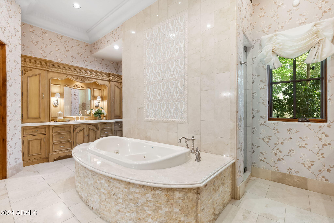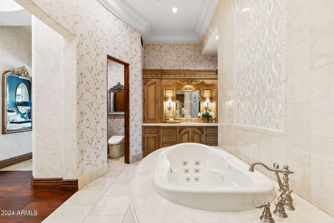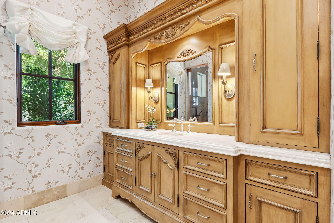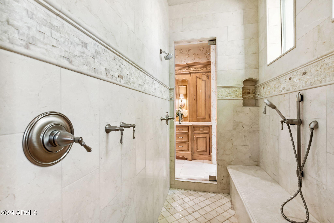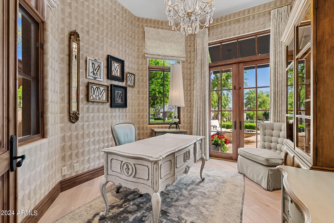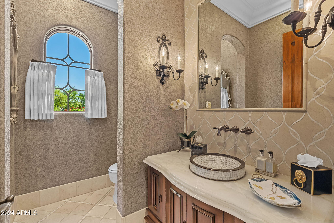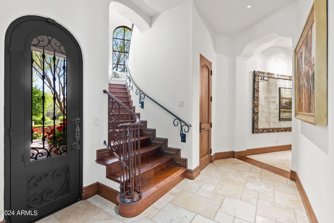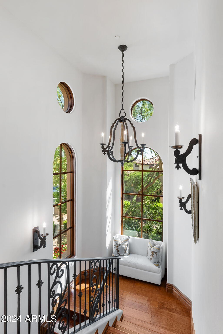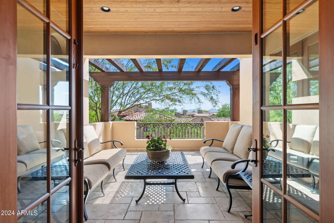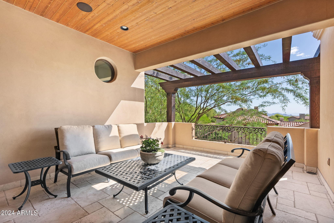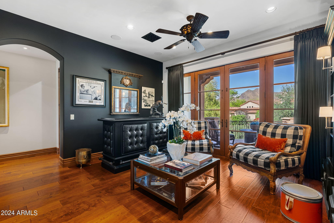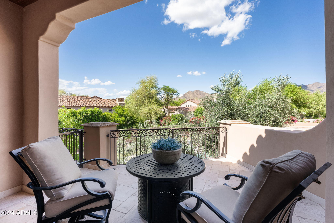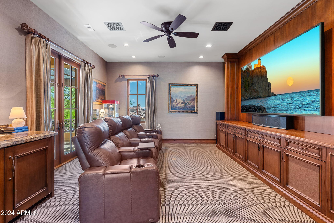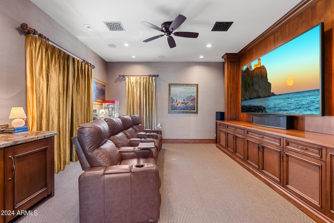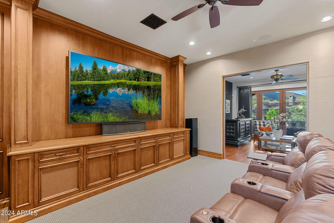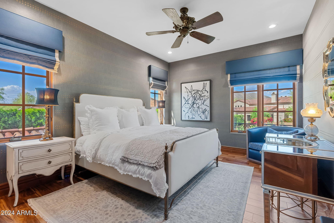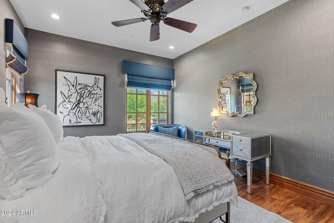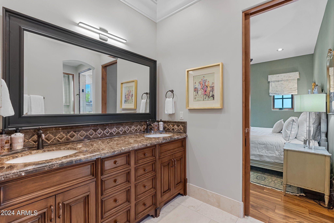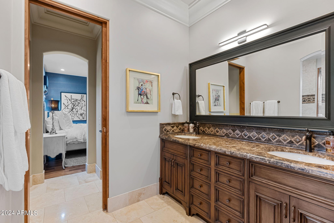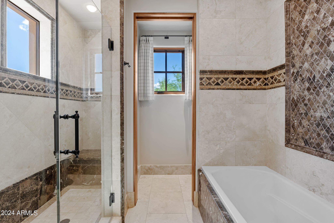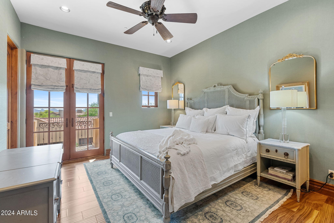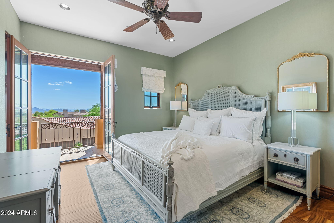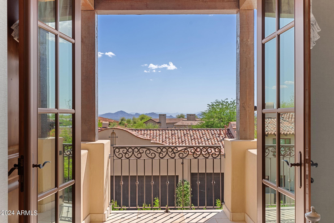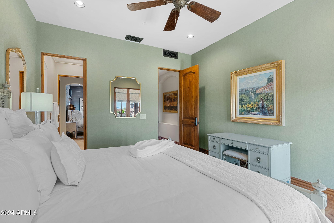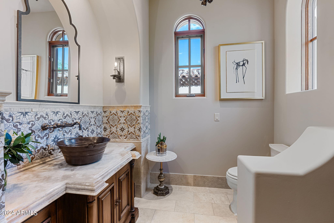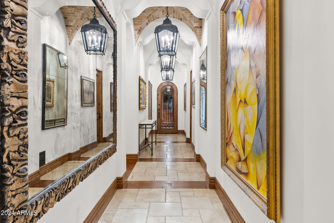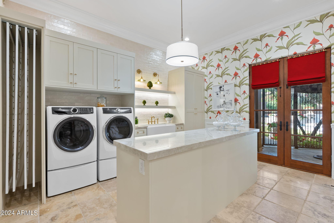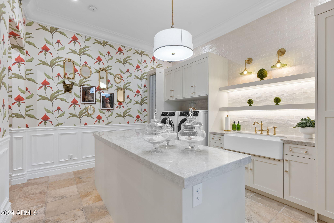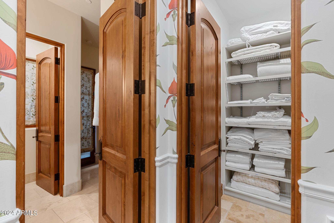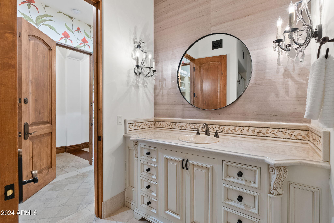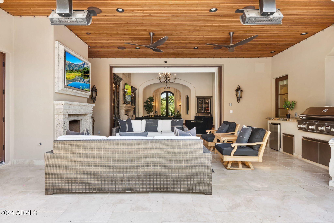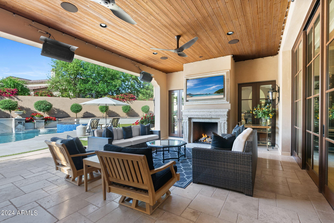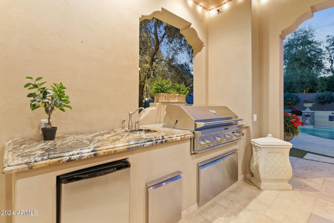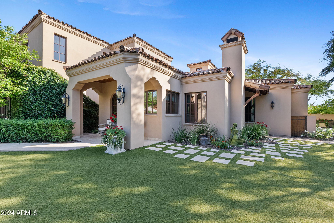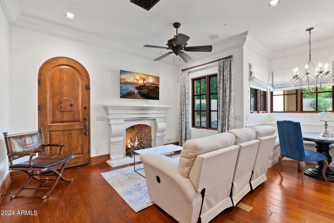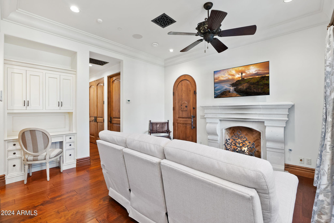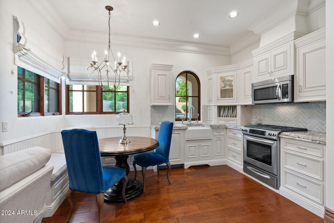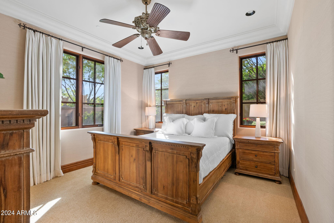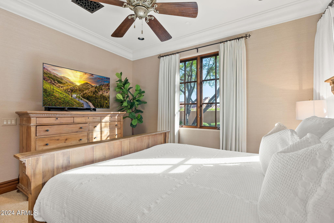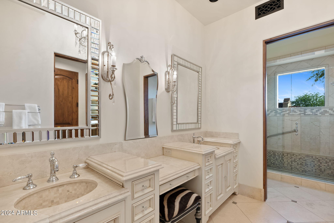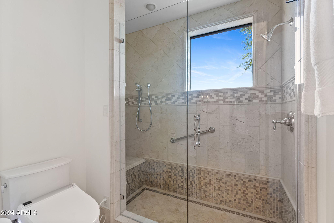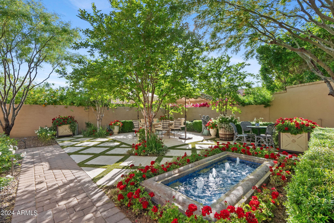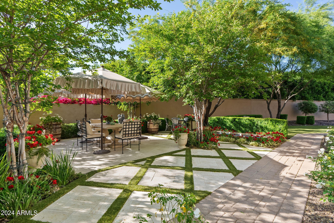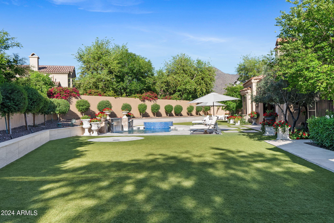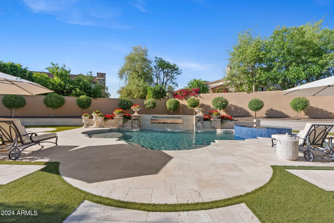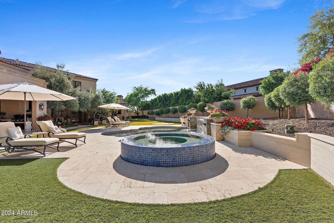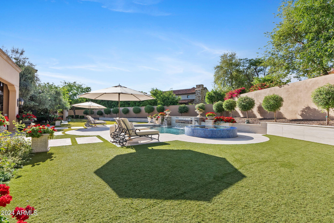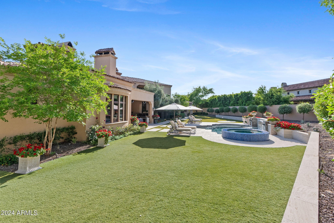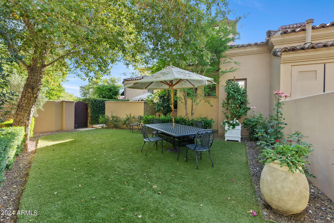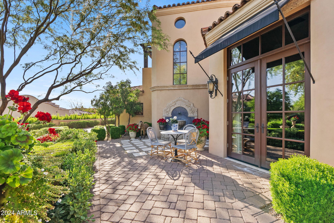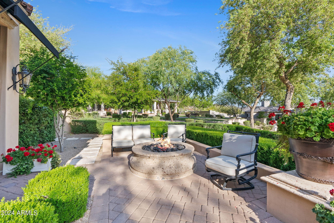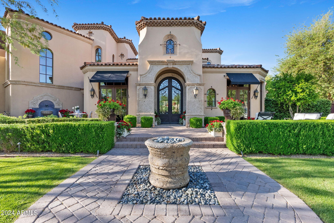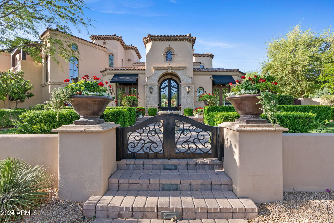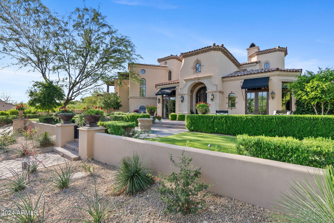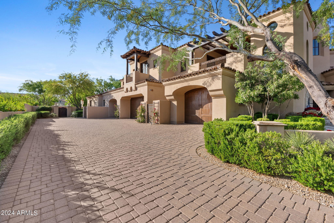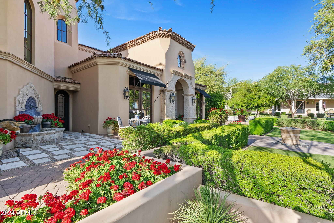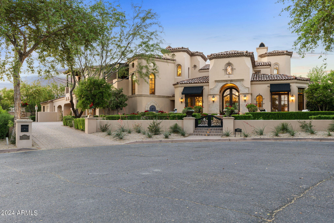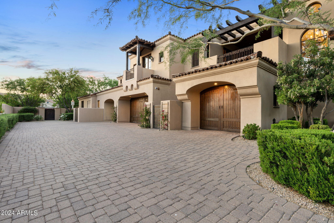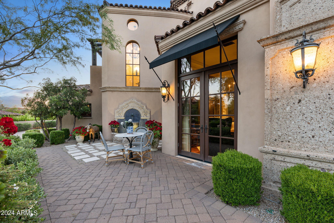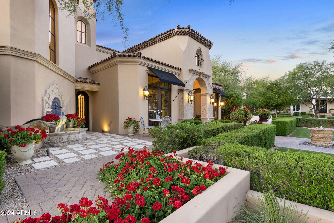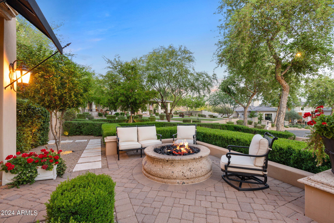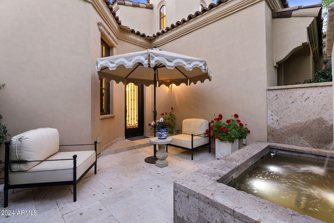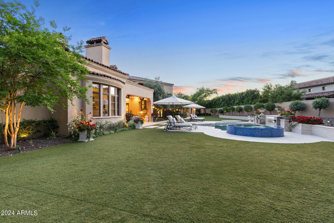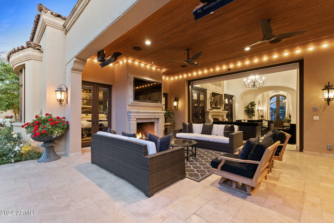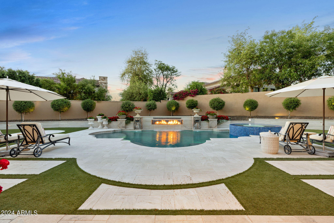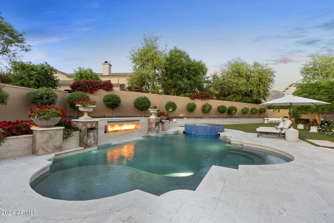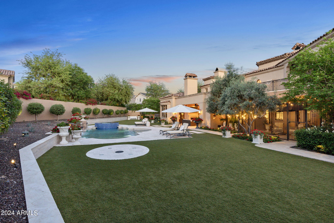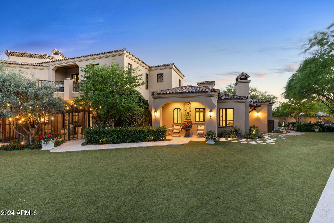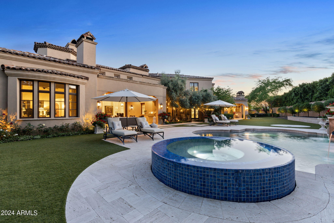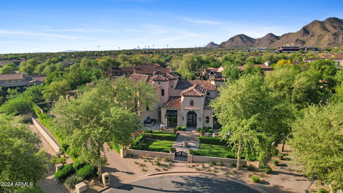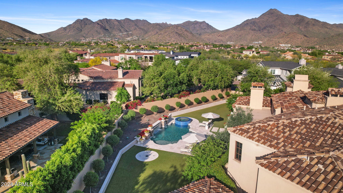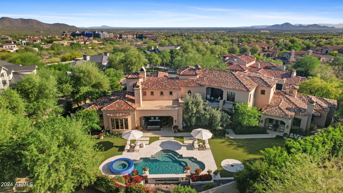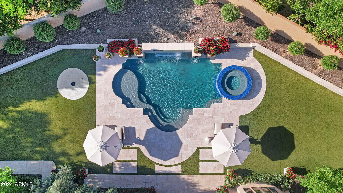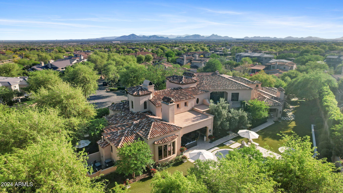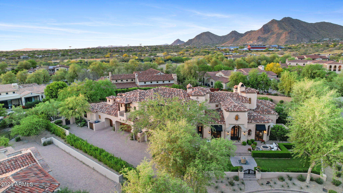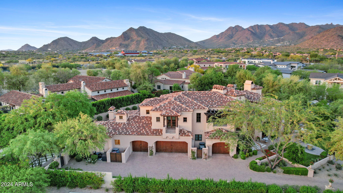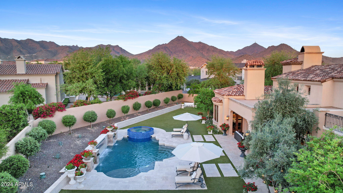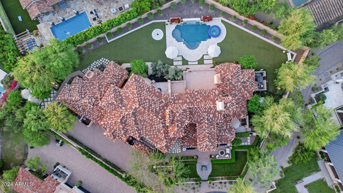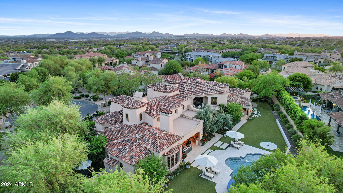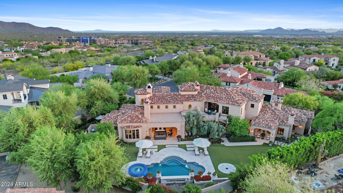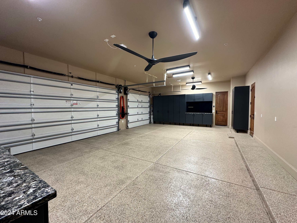$5,999,000 - 9926 E Kemper Way, Scottsdale
- 4
- Bedrooms
- 5
- Baths
- 6,649
- SQ. Feet
- 0.61
- Acres
Situated at the top of the cul de sac and surrounded by lush park like landscaping featuring this beautiful home features 4 bedrooms and 5 bathrooms. The ideal layout for entertaining, with soaring 20 foot+ ceilings, a large great room open to the gourmet kitchen featuring both a breakfast room and formal dining plus a butlers pantry. The main level owners suite features a beautiful fireplace, and a large bathroom with his and hers vanities plus a walk in closet with custom cabinetry. Upstairs features 2 bedrooms, a game room and movie room plus fabulous oversized patio with beautiful mountain and sunset views. The guest house has a fabulous private entry, beautiful kitchen and living room plus a large guest bedroom, office and a full bath and laundry room. MOVE IN READY. Plus a Brand new laundry/craft room with amazing storage and island. Step outside to a beautiful outdoor patio with large fireplace and outdoor kitchen. The sparkling pool with spa and water feature add beauty and the hidden wall of fire behind the pool dazzle for evening entertaining. Plus a splash pad for days the kids or pups want to Cool off and play. The park like back yard offers several patios with private water features and more incredible views.
Essential Information
-
- MLS® #:
- 6704911
-
- Price:
- $5,999,000
-
- Bedrooms:
- 4
-
- Bathrooms:
- 5.00
-
- Square Footage:
- 6,649
-
- Acres:
- 0.61
-
- Year Built:
- 2012
-
- Type:
- Residential
-
- Sub-Type:
- Single Family Residence
-
- Status:
- Active
Community Information
-
- Address:
- 9926 E Kemper Way
-
- Subdivision:
- SILVERLEAF AT DC RANCH
-
- City:
- Scottsdale
-
- County:
- Maricopa
-
- State:
- AZ
-
- Zip Code:
- 85255
Amenities
-
- Amenities:
- Golf, Lake, Gated, Community Spa, Community Spa Htd, Community Pool Htd, Community Pool, Community Media Room, Guarded Entry, Concierge, Tennis Court(s), Playground, Biking/Walking Path, Fitness Center
-
- Utilities:
- APS,SW Gas3
-
- Parking Spaces:
- 6
-
- Parking:
- Garage Door Opener, Extended Length Garage, Attch'd Gar Cabinets
-
- # of Garages:
- 4
-
- View:
- City Light View(s), Mountain(s)
-
- Has Pool:
- Yes
-
- Pool:
- Variable Speed Pump, Heated, Private
Interior
-
- Interior Features:
- High Speed Internet, Smart Home, Granite Counters, Double Vanity, Master Downstairs, Breakfast Bar, 9+ Flat Ceilings, Central Vacuum, Vaulted Ceiling(s), Kitchen Island, Pantry, Bidet, Full Bth Master Bdrm, Separate Shwr & Tub, Tub with Jets
-
- Appliances:
- Water Purifier
-
- Heating:
- Natural Gas
-
- Cooling:
- Central Air, Ceiling Fan(s), Programmable Thmstat
-
- Fireplace:
- Yes
-
- Fireplaces:
- 3+ Fireplace, Exterior Fireplace, Family Room, Master Bedroom, Gas
-
- # of Stories:
- 2
Exterior
-
- Exterior Features:
- Playground, Balcony, Misting System, Private Street(s), Private Yard, Built-in Barbecue
-
- Lot Description:
- Sprinklers In Rear, Sprinklers In Front, Cul-De-Sac, Gravel/Stone Back, Grass Front, Synthetic Grass Back, Auto Timer H2O Front, Auto Timer H2O Back
-
- Windows:
- Low-Emissivity Windows, Dual Pane, Wood Frames
-
- Roof:
- Tile
-
- Construction:
- Stucco, Wood Frame, Block
School Information
-
- District:
- Scottsdale Unified District
-
- Elementary:
- Copper Ridge Elementary School
-
- Middle:
- Copper Ridge Middle School
-
- High:
- Chaparral High School
Listing Details
- Listing Office:
- West Usa Realty
