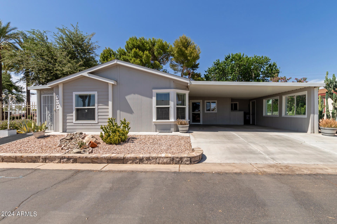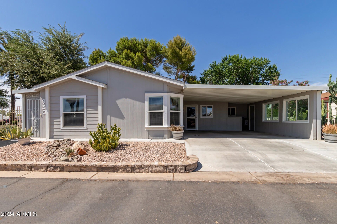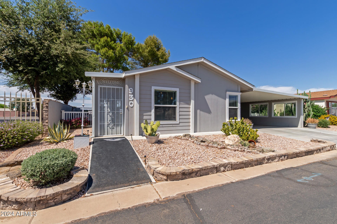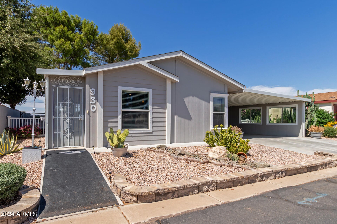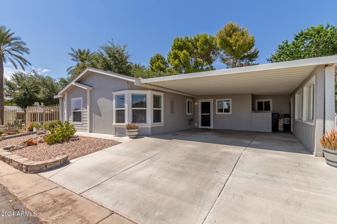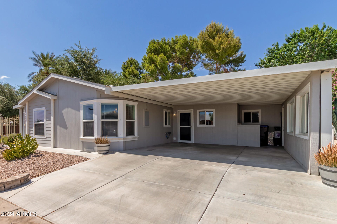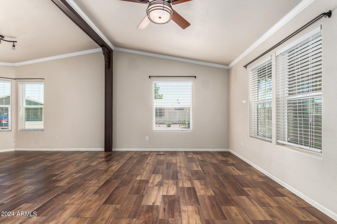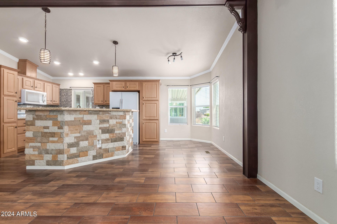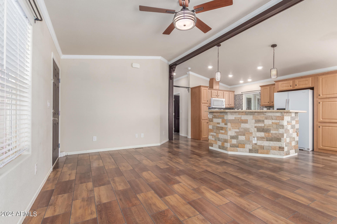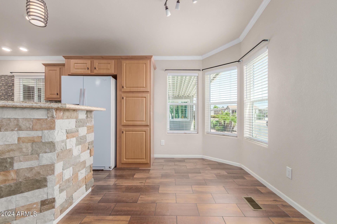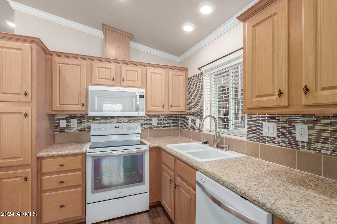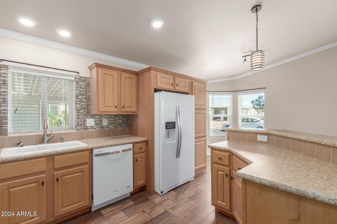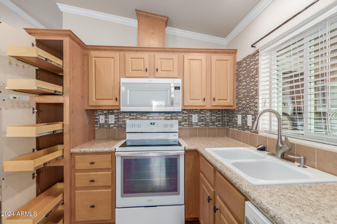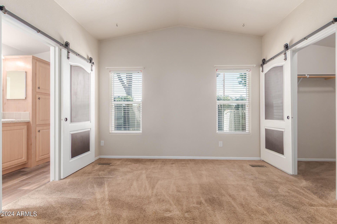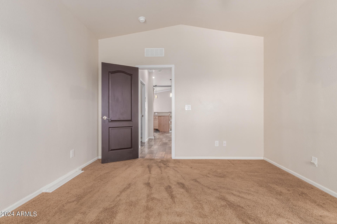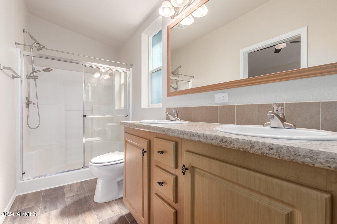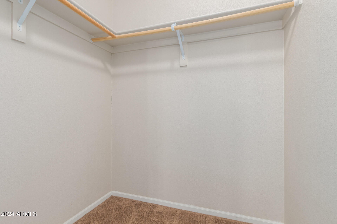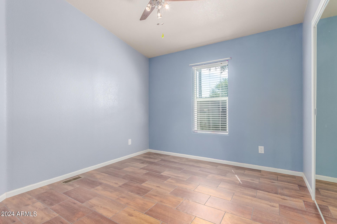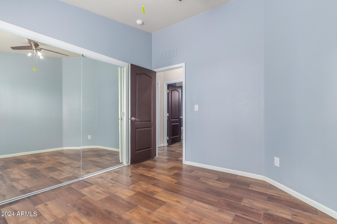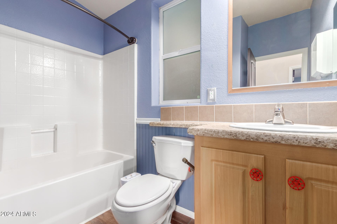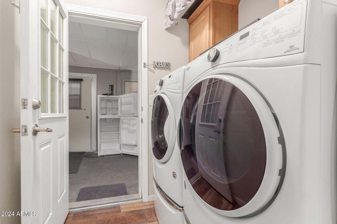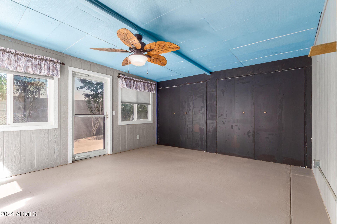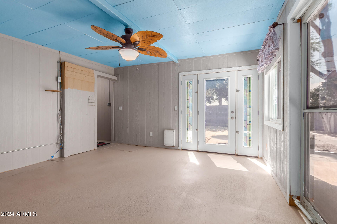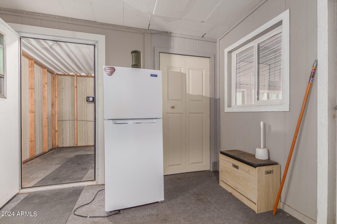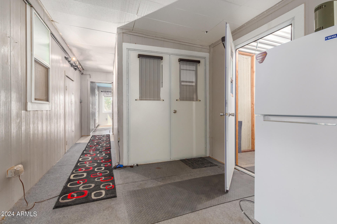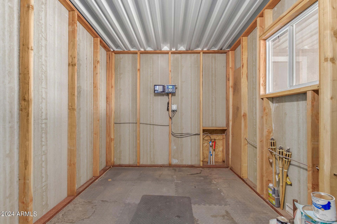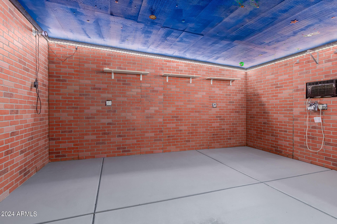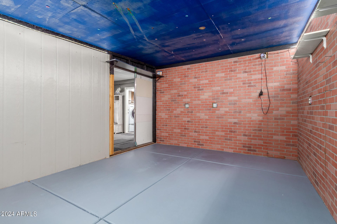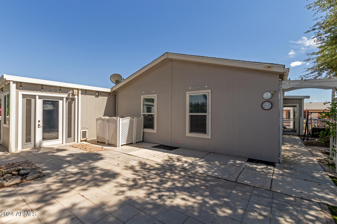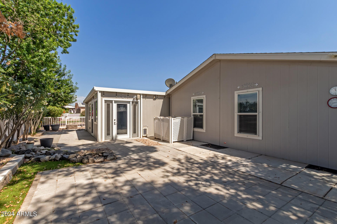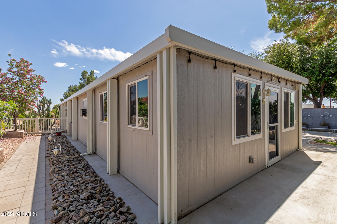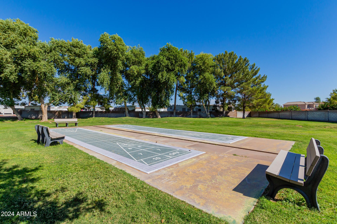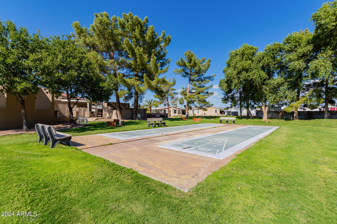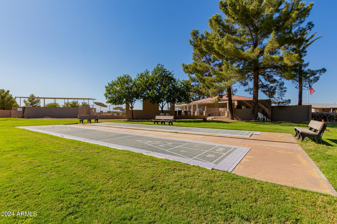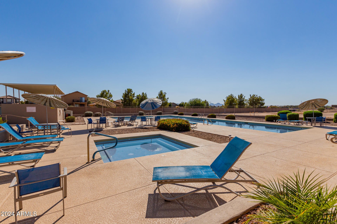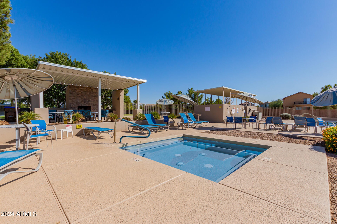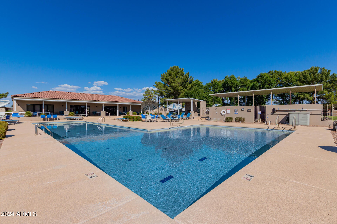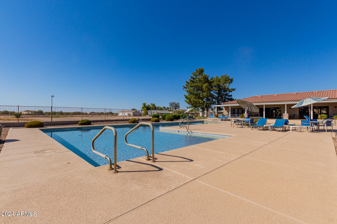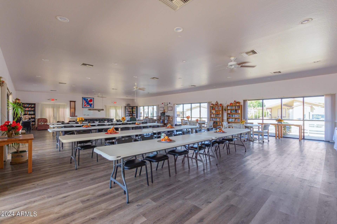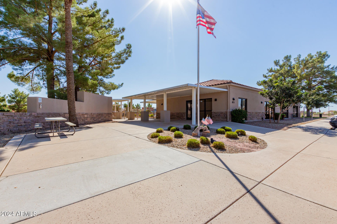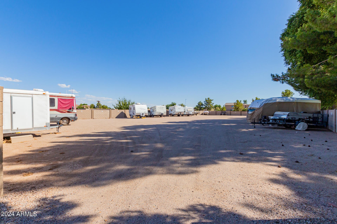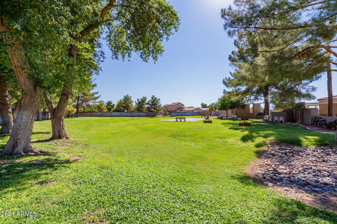$299,999 - 930 E Eagle Drive, San Tan Valley
- 2
- Bedrooms
- 2
- Baths
- 1,052
- SQ. Feet
- 0.12
- Acres
Welcome to this 2-bed residence nestled in the adult Community of Links Estates! Upon entering notice the vaulted ceilings and spacious open floor plan featuring wood-look tile flooring, neutral paint, and vaulted ceilings with an exposed beam. The kitchen offers recessed & pendant lighting, cabinets w/ crown moulding, tile backsplash, built-in appliances, a center island, and dining area w/ a bay window. The primary bedroom includes plush carpet, a walk-in closet, and a functional barn door leading to the bathroom with dual sinks. You'll also have an AZ room and air-conditioned bonus rooms perfect for workshops or hobbies. Enjoy quiet mornings on the private back patio surrounded by trees with your pets and a garden or enjoy evenings at the heated spa/pool. A deal like this wont last.
Essential Information
-
- MLS® #:
- 6706451
-
- Price:
- $299,999
-
- Bedrooms:
- 2
-
- Bathrooms:
- 2.00
-
- Square Footage:
- 1,052
-
- Acres:
- 0.12
-
- Year Built:
- 2016
-
- Type:
- Residential
-
- Sub-Type:
- Mfg/Mobile Housing
-
- Style:
- Ranch
-
- Status:
- Active
Community Information
-
- Address:
- 930 E Eagle Drive
-
- Subdivision:
- LINKS ESTATES UNIT II
-
- City:
- San Tan Valley
-
- County:
- Pinal
-
- State:
- AZ
-
- Zip Code:
- 85140
Amenities
-
- Amenities:
- Gated Community, Community Spa Htd, Community Spa, Community Pool Htd, Community Pool, Clubhouse
-
- Utilities:
- SRP
-
- Parking Spaces:
- 4
-
- Pool:
- None
Interior
-
- Interior Features:
- Eat-in Kitchen, Breakfast Bar, No Interior Steps, Vaulted Ceiling(s), Kitchen Island, 3/4 Bath Master Bdrm, Double Vanity, High Speed Internet, Laminate Counters
-
- Heating:
- Electric
-
- Cooling:
- Refrigeration, Ceiling Fan(s)
-
- Fireplaces:
- None
-
- # of Stories:
- 1
Exterior
-
- Exterior Features:
- Covered Patio(s), Patio, Storage
-
- Lot Description:
- Desert Front, Gravel/Stone Front, Gravel/Stone Back, Grass Back
-
- Windows:
- Dual Pane
-
- Roof:
- Composition
-
- Construction:
- Painted, Siding, Frame - Wood
School Information
-
- District:
- J. O. Combs Unified School District
-
- Elementary:
- Adult
-
- Middle:
- Adult
-
- High:
- Adult
Listing Details
- Listing Office:
- My Home Group Real Estate
