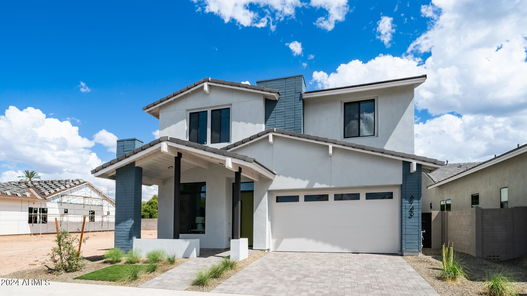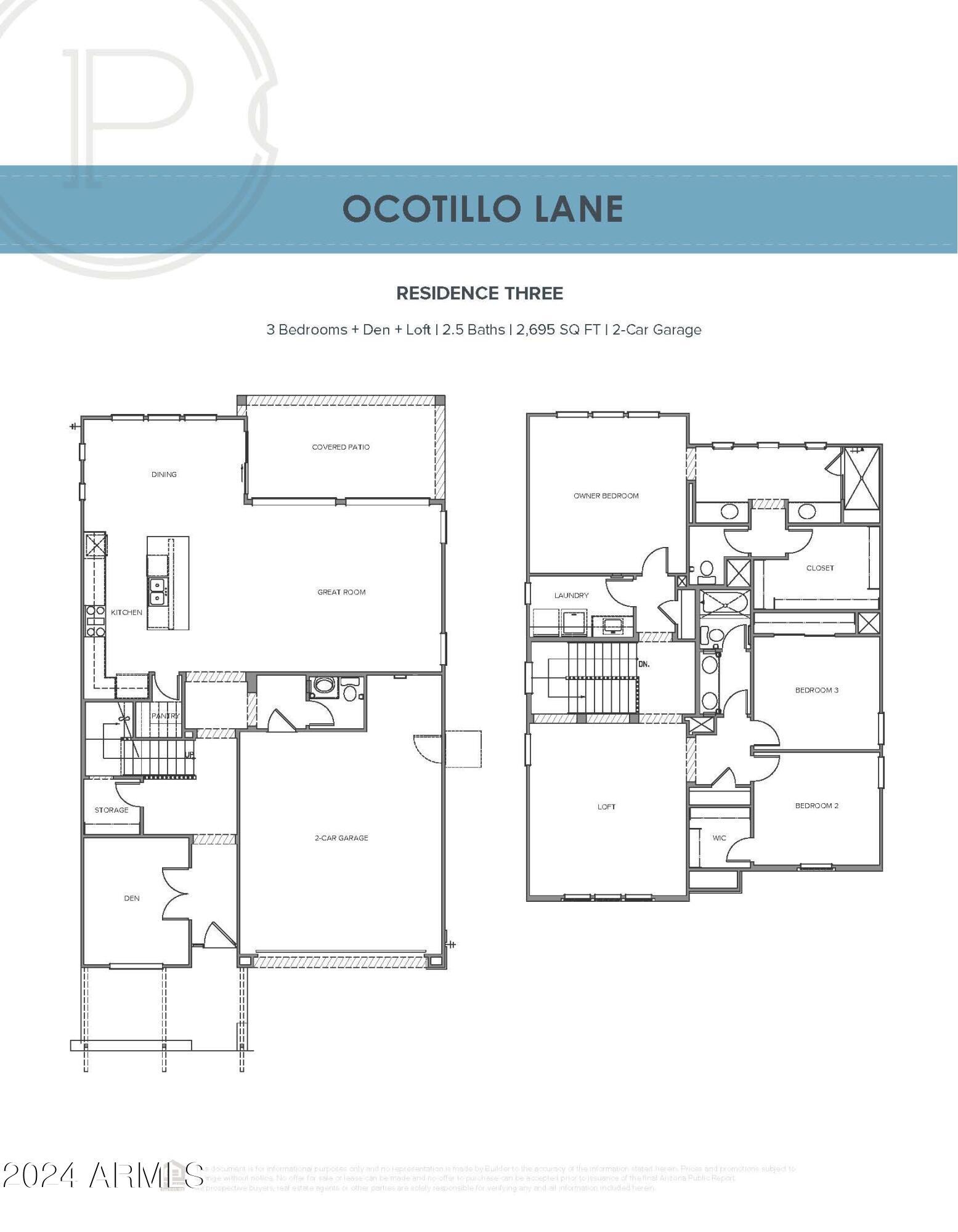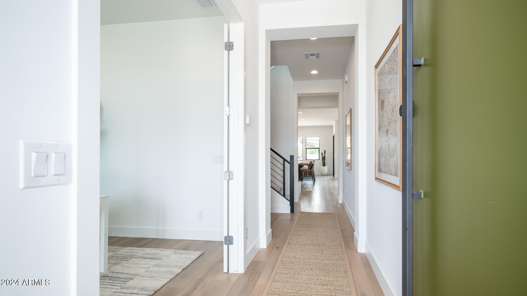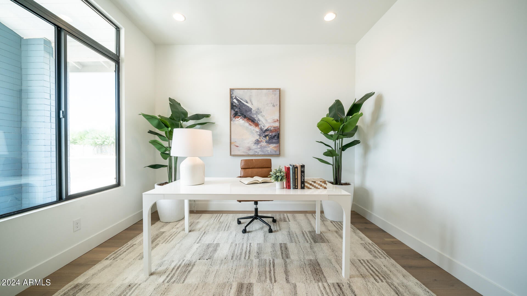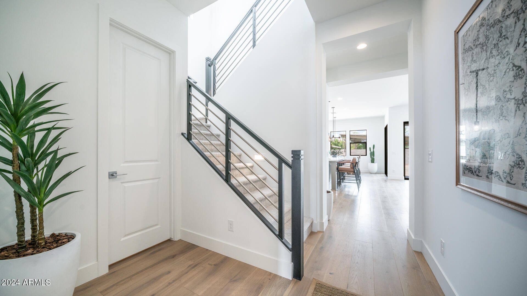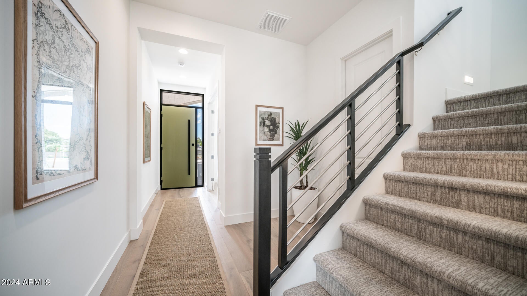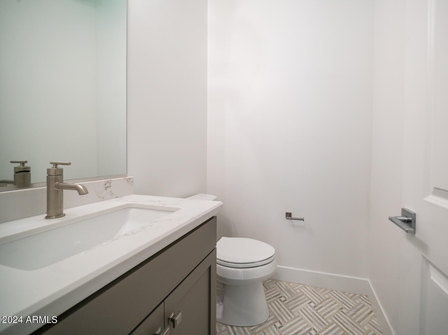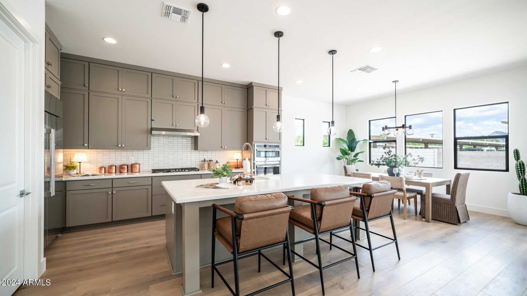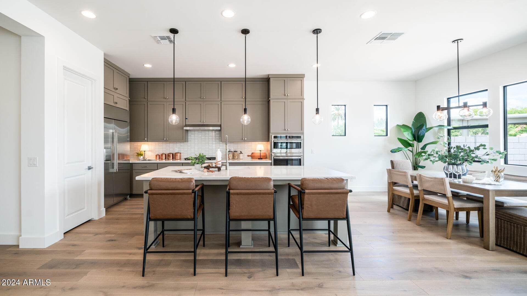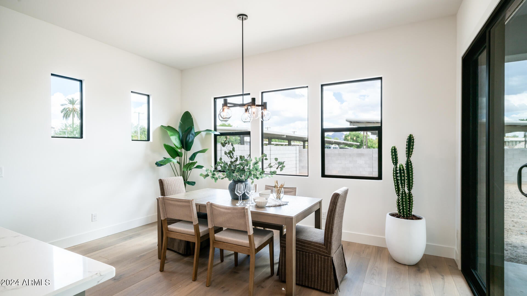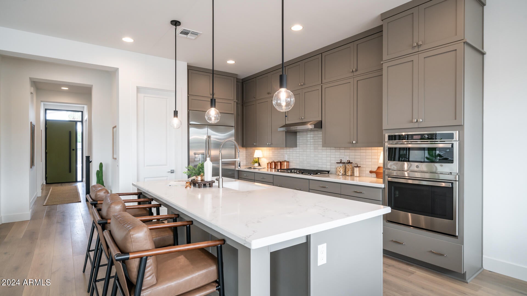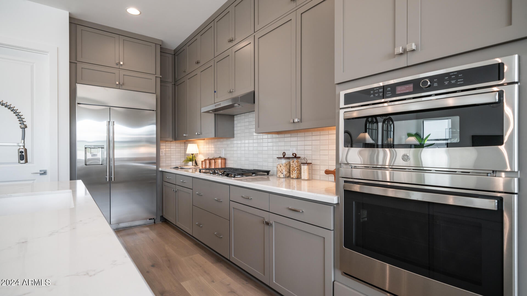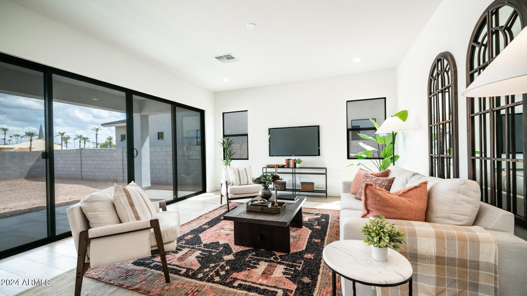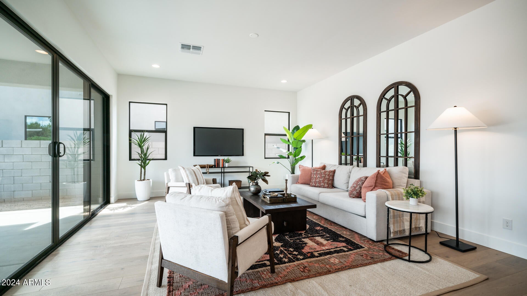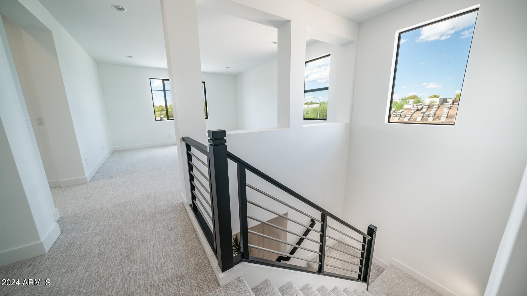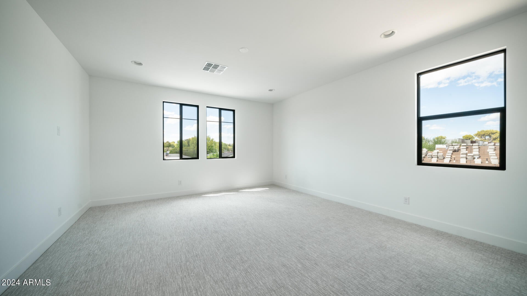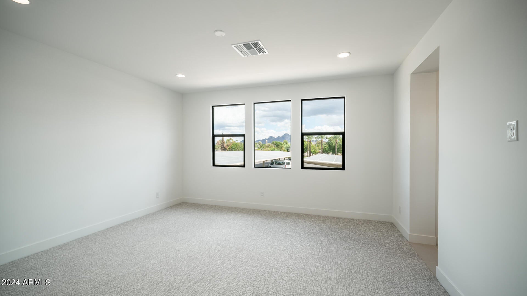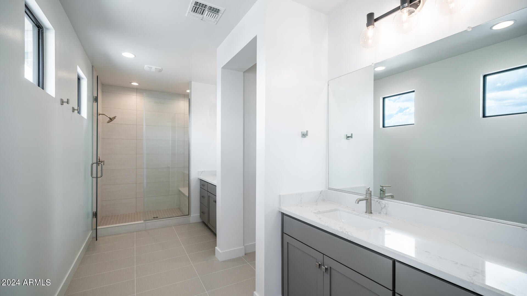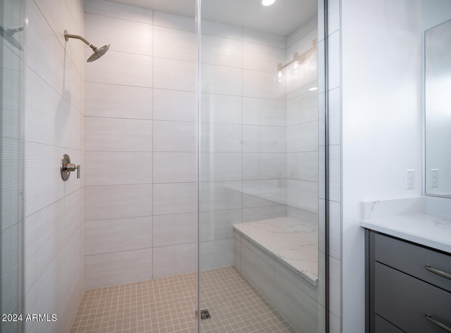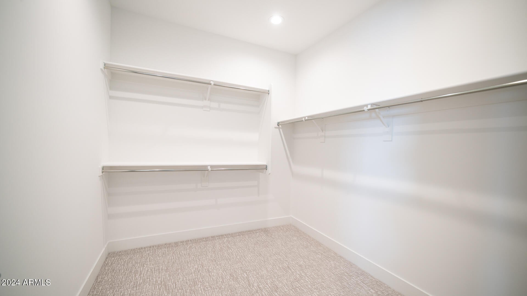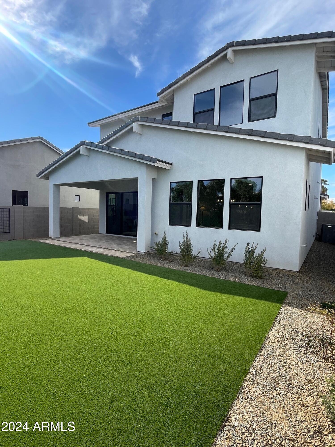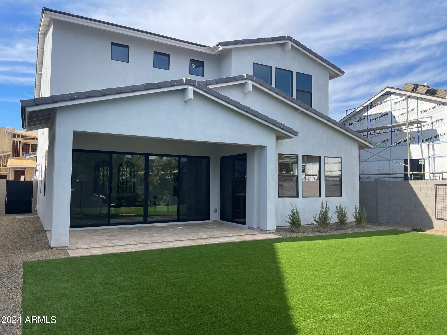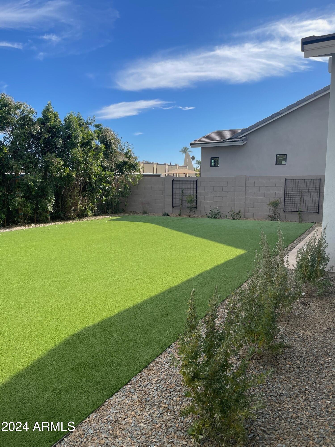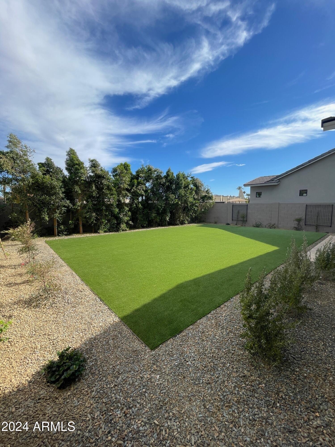$1,029,715 - 6743 N 9th Drive, Phoenix
- 3
- Bedrooms
- 3
- Baths
- 2,695
- SQ. Feet
- 0.12
- Acres
Welcome to Ocotillo Lane! Step into this contemporary two-story home featuring thoughtfully designed exterior architecture. Once inside you will be impressed by the 10ft ceilings and 16-foot sliding glass door in the great room, creating a perfect space for entertaining loved ones. Enjoy the gourmet kitchen equipped with gas appliances including a luxurious 42'' built-in refrigerator, quartz countertops, upgraded stacked cabinetry for extra storage, and a stylish tiled backsplash. Luxury touches include engineered wood and tiled floors, plus tiled showers in all bathrooms. Energy efficiency is top-notch with spray foam insulation and a tankless gas water heater, achieving an impressive HERS score of 53. Visit this beautiful home today!
Essential Information
-
- MLS® #:
- 6707226
-
- Price:
- $1,029,715
-
- Bedrooms:
- 3
-
- Bathrooms:
- 3.00
-
- Square Footage:
- 2,695
-
- Acres:
- 0.12
-
- Year Built:
- 2024
-
- Type:
- Residential
-
- Sub-Type:
- Single Family - Detached
-
- Style:
- Contemporary
-
- Status:
- Active
Community Information
-
- Address:
- 6743 N 9th Drive
-
- Subdivision:
- OCOTILLO LANE
-
- City:
- Phoenix
-
- County:
- Maricopa
-
- State:
- AZ
-
- Zip Code:
- 85013
Amenities
-
- Amenities:
- Gated Community
-
- Utilities:
- SRP,SW Gas3
-
- Parking Spaces:
- 4
-
- Parking:
- Electric Door Opener
-
- # of Garages:
- 2
-
- Pool:
- None
Interior
-
- Interior Features:
- Upstairs, Breakfast Bar, 9+ Flat Ceilings, Soft Water Loop, Kitchen Island, 3/4 Bath Master Bdrm, Double Vanity, High Speed Internet
-
- Heating:
- Natural Gas
-
- Cooling:
- Programmable Thmstat, Refrigeration
-
- Fireplaces:
- None
-
- # of Stories:
- 2
Exterior
-
- Exterior Features:
- Covered Patio(s), Private Street(s)
-
- Lot Description:
- Sprinklers In Front, Dirt Back, Synthetic Grass Frnt, Auto Timer H2O Front
-
- Windows:
- Dual Pane, Low-E, Vinyl Frame
-
- Roof:
- Tile, Foam
-
- Construction:
- Painted, Stucco, Stone, Frame - Wood, Spray Foam Insulation
School Information
-
- District:
- Glendale Union High School District
-
- Elementary:
- Washington Elementary School
-
- Middle:
- Madison Meadows School
-
- High:
- Washington High School
Listing Details
- Listing Office:
- Lys Properties, Llc
