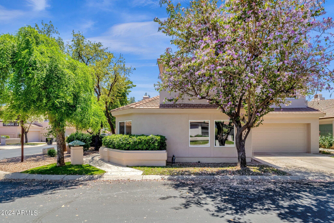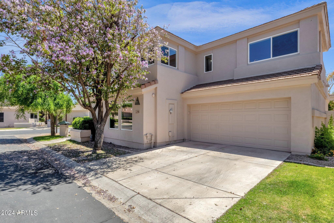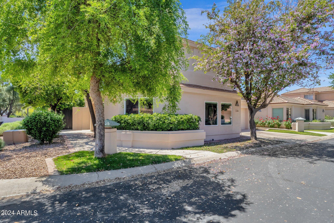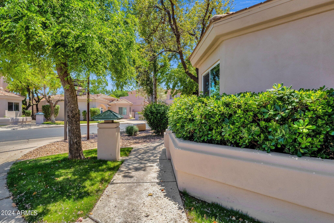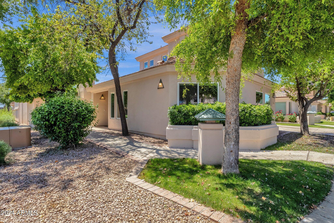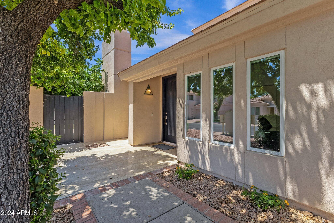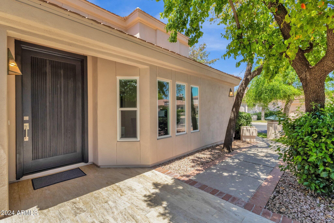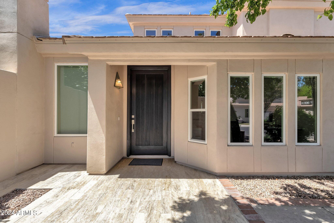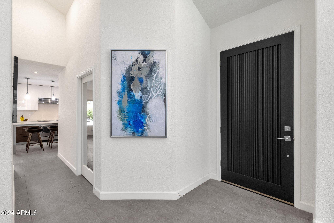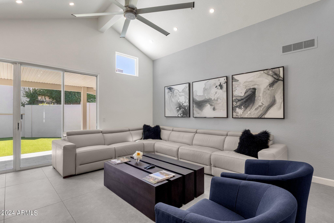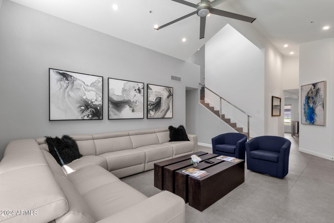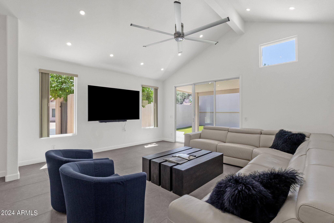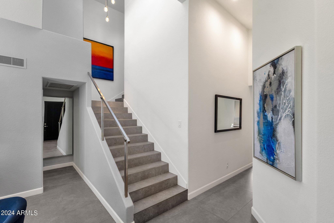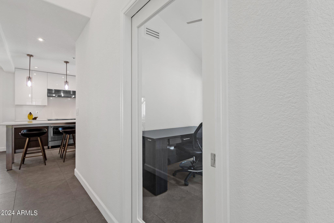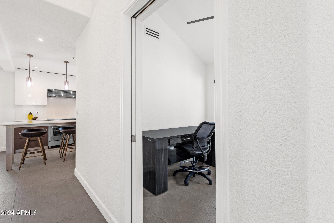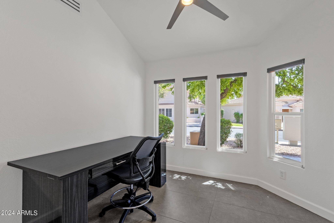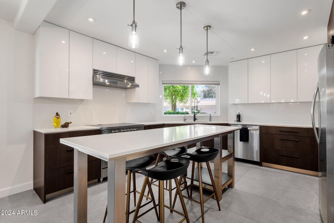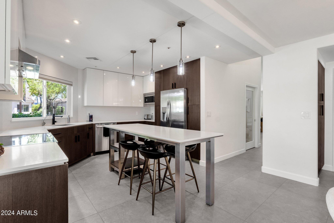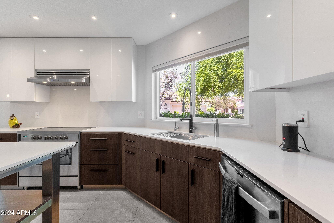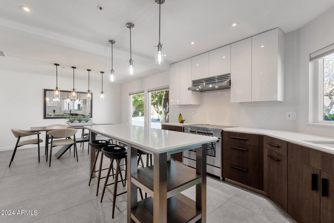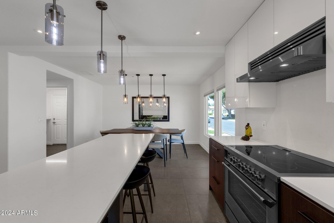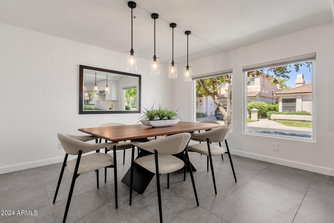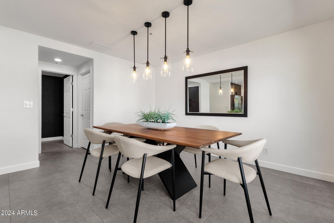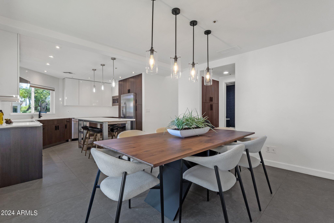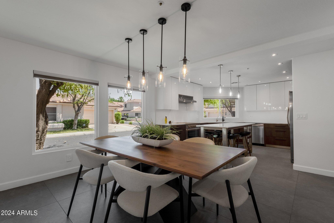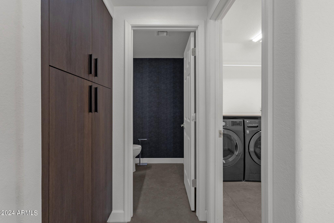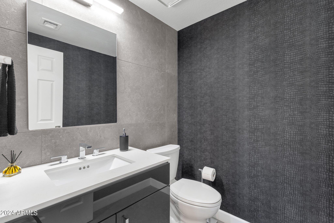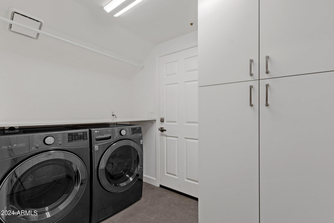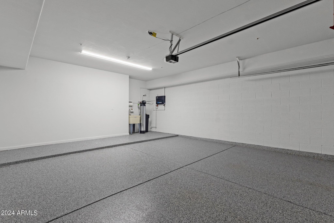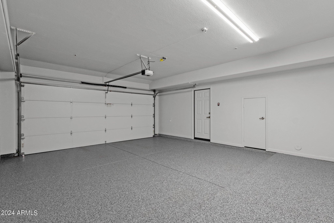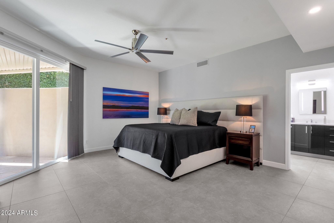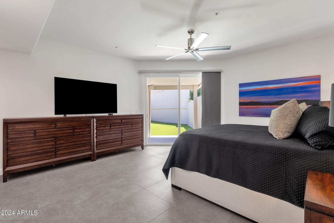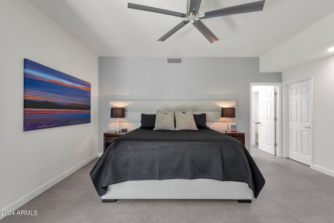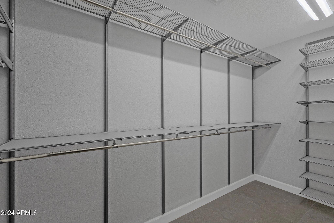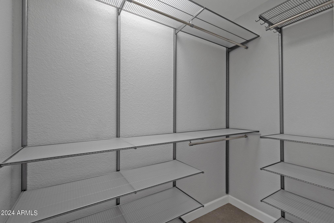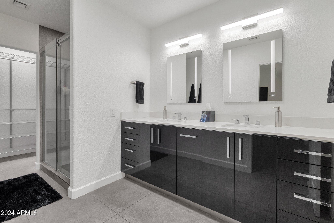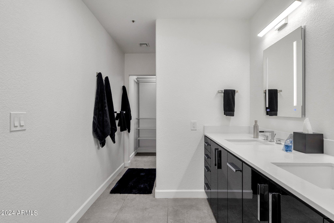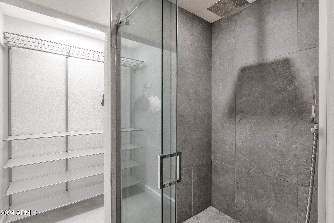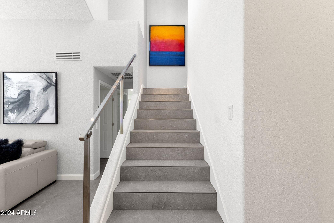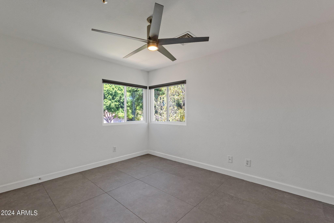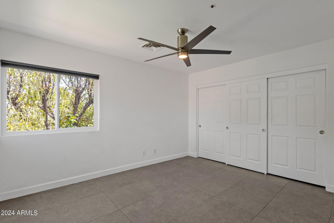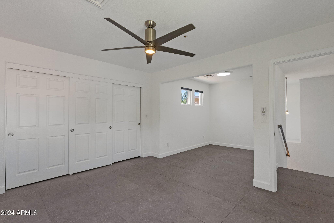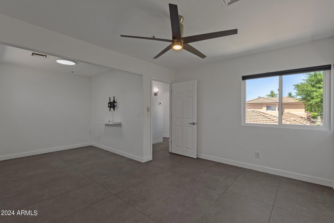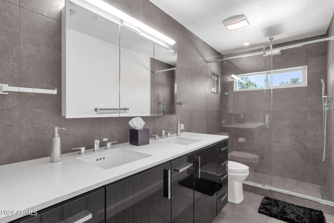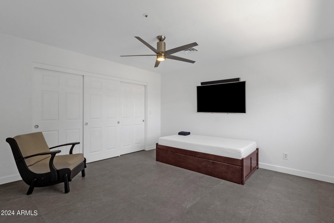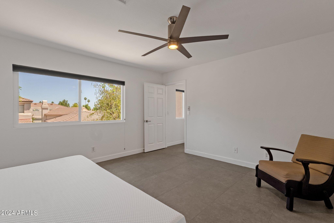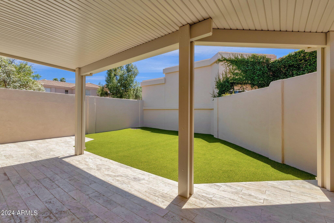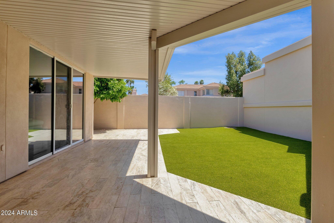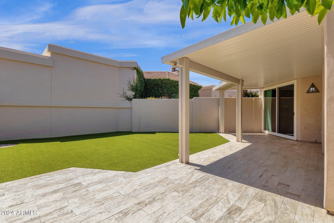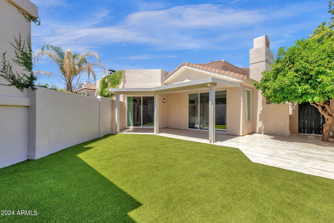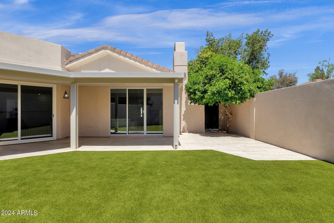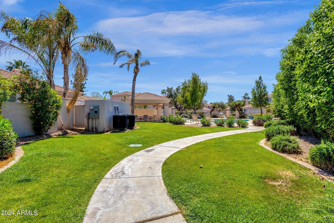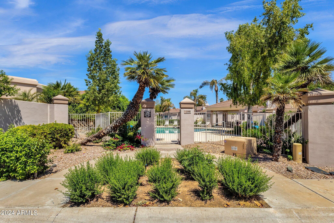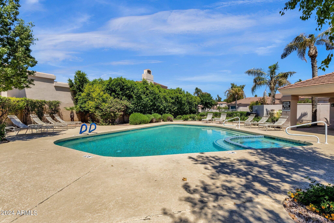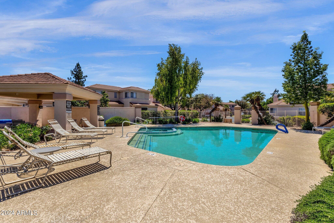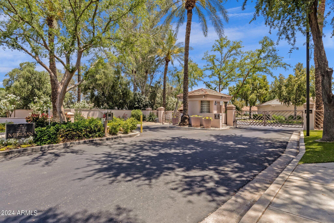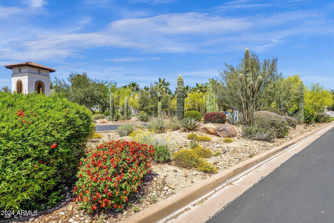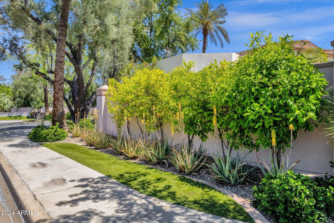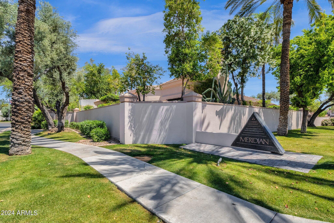$1,225,000 - 7791 E Foxmore Lane, Scottsdale
- 3
- Bedrooms
- 3
- Baths
- 2,294
- SQ. Feet
- 0.1
- Acres
Rare opportunity in the private gated Meridian community of Scottsdale's McCormick Ranch. Prime interior corner lot with N/S exposure- 1 block away from the heated community pool & spa. Every room has been meticulously redesigned/remodeled with only premium quality materials- including all new windows, custom cabinets, counters & kitchen island, 5-burner Italian stove, large format porcelain tile, new stairway, premium lighting, ceiling fans & fixtures, custom window coverings, closet built-ins, tankless water heater, water softener, R/O drinking water system, new interior & exterior paint & moldings, new garage epoxy, & more... The floorplan is perfectly designed for ground level living with large great room, primary suite, office & eat-in kitchen, vaulted ceilings, skylights plus 2 sets of sliding doors that open to a private backyard with large covered travertine-paved patio & low-maintenance turf. Loft space was enclosed adding a sitting area to 1 of 2 addt'l bedrooms plus full bath on the upper level. Don't miss this absolutely pristine home- perfectly located in one of the most coveted neighborhoods of Scottsdale.
Essential Information
-
- MLS® #:
- 6708894
-
- Price:
- $1,225,000
-
- Bedrooms:
- 3
-
- Bathrooms:
- 3.00
-
- Square Footage:
- 2,294
-
- Acres:
- 0.10
-
- Year Built:
- 1990
-
- Type:
- Residential
-
- Sub-Type:
- Single Family - Detached
-
- Status:
- Active
Community Information
-
- Address:
- 7791 E Foxmore Lane
-
- Subdivision:
- MERIDIAN ON MCCORMICK RANCH
-
- City:
- Scottsdale
-
- County:
- Maricopa
-
- State:
- AZ
-
- Zip Code:
- 85258
Amenities
-
- Amenities:
- Gated Community, Community Spa Htd, Community Spa, Community Pool Htd, Community Pool, Near Bus Stop, Biking/Walking Path
-
- Utilities:
- APS
-
- Parking Spaces:
- 2
-
- Parking:
- Dir Entry frm Garage, Electric Door Opener, Extnded Lngth Garage
-
- # of Garages:
- 2
-
- Pool:
- None
Interior
-
- Interior Features:
- Master Downstairs, Eat-in Kitchen, Drink Wtr Filter Sys, Furnished(See Rmrks), Fire Sprinklers, Soft Water Loop, Vaulted Ceiling(s), Kitchen Island, Pantry, Double Vanity, High Speed Internet
-
- Heating:
- Electric
-
- Cooling:
- Ceiling Fan(s), Programmable Thmstat, Refrigeration
-
- Fireplaces:
- Other (See Remarks)
-
- # of Stories:
- 2
Exterior
-
- Exterior Features:
- Covered Patio(s), Patio, Private Street(s)
-
- Lot Description:
- Sprinklers In Rear, Sprinklers In Front, Corner Lot, Grass Front, Synthetic Grass Back, Auto Timer H2O Front, Auto Timer H2O Back
-
- Windows:
- Dual Pane, ENERGY STAR Qualified Windows, Tinted Windows
-
- Roof:
- Tile, Rolled/Hot Mop
-
- Construction:
- Blown Cellulose, Painted, Stucco, Frame - Wood
School Information
-
- District:
- Scottsdale Unified District
-
- Elementary:
- Kiva Elementary School
-
- Middle:
- Mohave Middle School
-
- High:
- Saguaro High School
Listing Details
- Listing Office:
- Montebello Fine Properties
