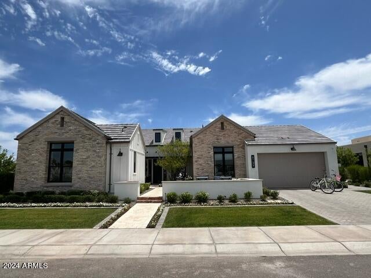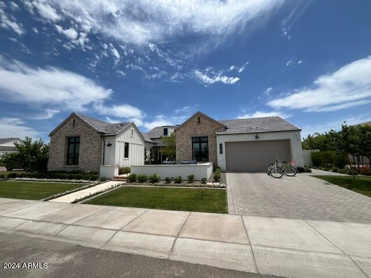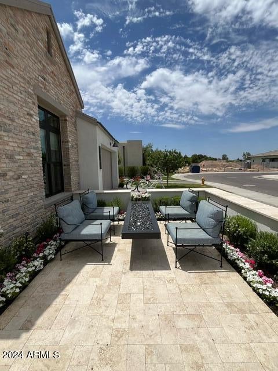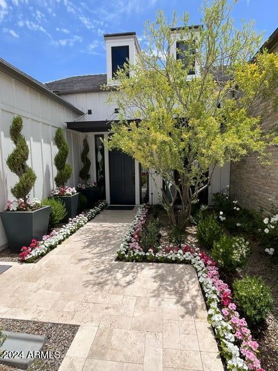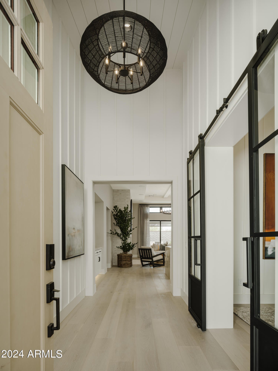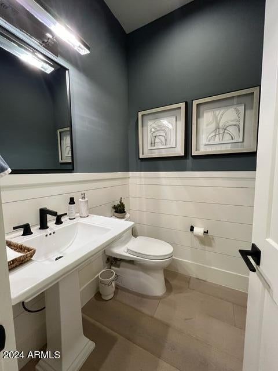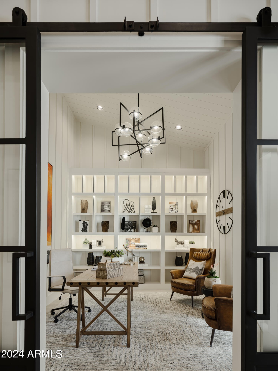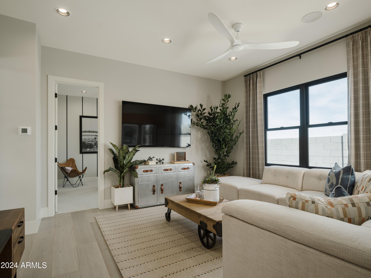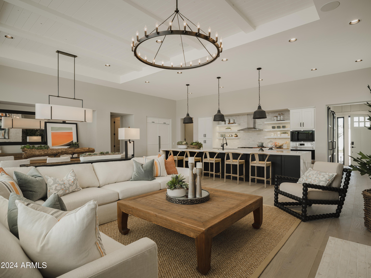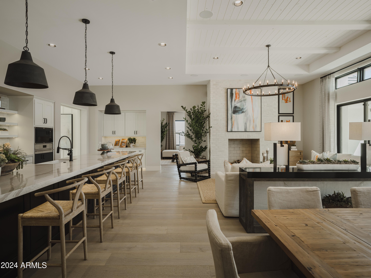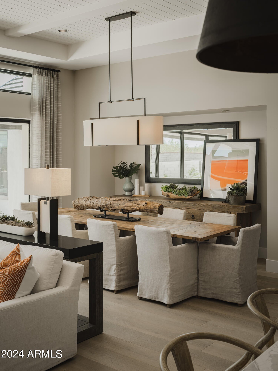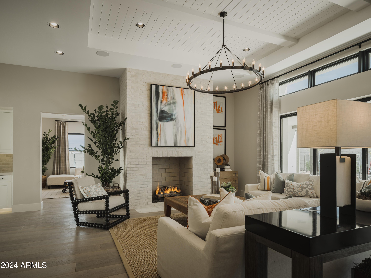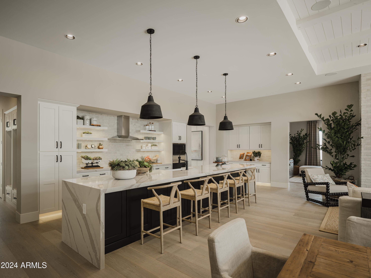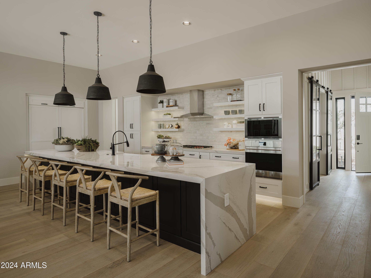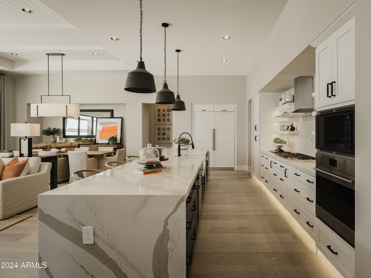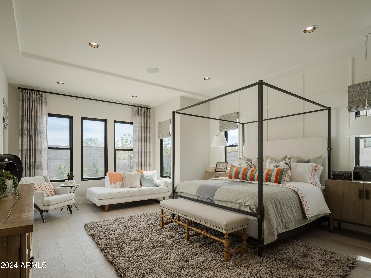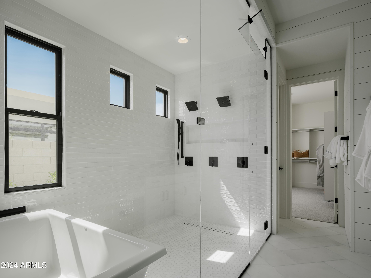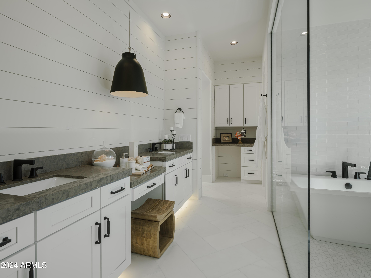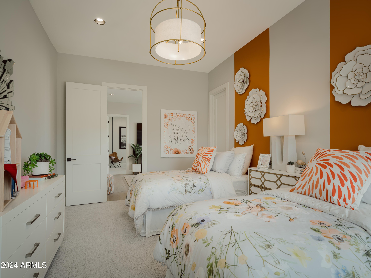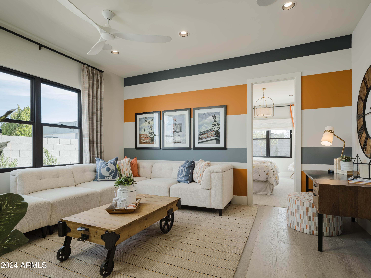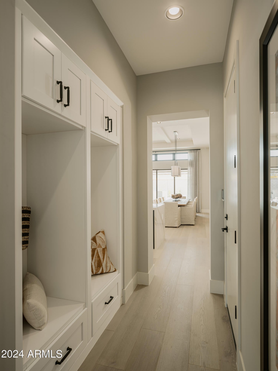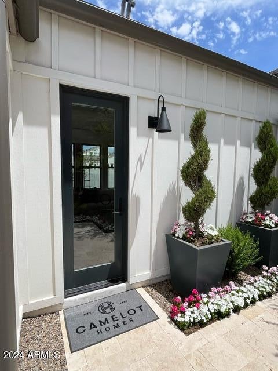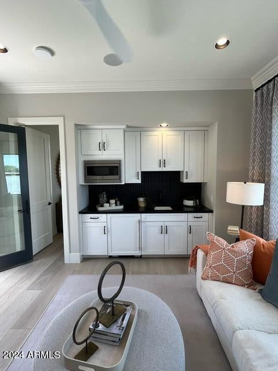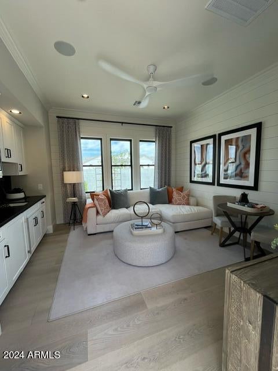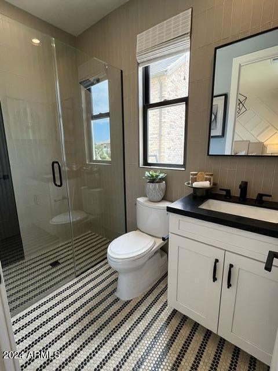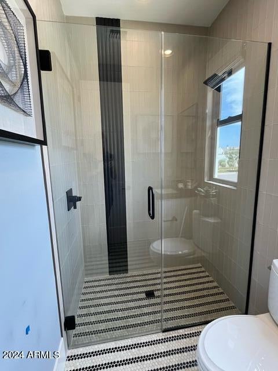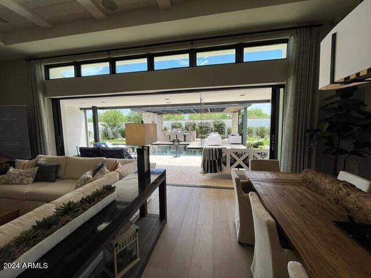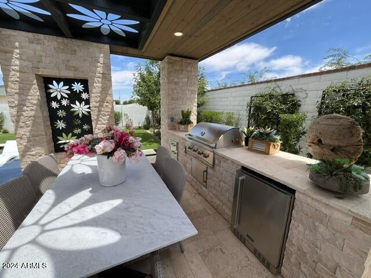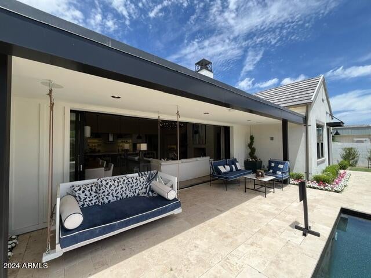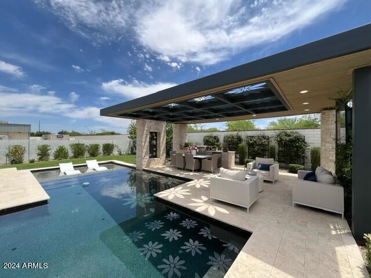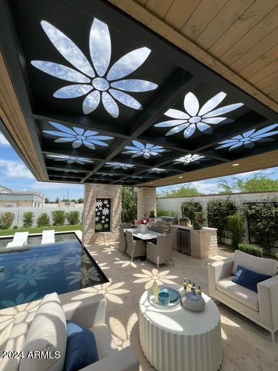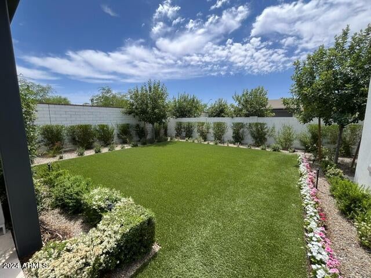$2,795,000 - 5755 S Joshua Tree Lane, Gilbert
- 4
- Bedrooms
- 5
- Baths
- 3,938
- SQ. Feet
- 0.28
- Acres
60-90 day closing!- Stone Crest is Camelots latest offering in the SE Valley.This was our most popular floor plan in Morrison Ranch! Luxury and glamour is the standard in this beautiful Modern Farm House model home featuring 4 en-suite bedrooms.Attached guest house with living and kitchenette. Isokern fireplace and tons beautiful designer features and finishes. With Camelot you know your home is built with love and passion for indoor/outdoor lifestyle in mind - where it's easy to unwind, explore, or throw an unforgettable party with the ones you love. Step into the future of luxury living with the high quality design and innovative architecture of Award winning Architect Robert Hidey.
Essential Information
-
- MLS® #:
- 6709775
-
- Price:
- $2,795,000
-
- Bedrooms:
- 4
-
- Bathrooms:
- 5.00
-
- Square Footage:
- 3,938
-
- Acres:
- 0.28
-
- Year Built:
- 2023
-
- Type:
- Residential
-
- Sub-Type:
- Single Family - Detached
-
- Style:
- Ranch
-
- Status:
- Active
Community Information
-
- Address:
- 5755 S Joshua Tree Lane
-
- Subdivision:
- TERRAZA- Stone Crest
-
- City:
- Gilbert
-
- County:
- Maricopa
-
- State:
- AZ
-
- Zip Code:
- 85298
Amenities
-
- Amenities:
- Gated Community, Playground, Biking/Walking Path
-
- Utilities:
- SRP,SW Gas3
-
- Parking Spaces:
- 5
-
- Parking:
- Tandem
-
- # of Garages:
- 3
-
- Has Pool:
- Yes
-
- Pool:
- Play Pool, Heated, Private
Interior
-
- Interior Features:
- Breakfast Bar, Soft Water Loop, Kitchen Island, Double Vanity, Separate Shwr & Tub, High Speed Internet
-
- Heating:
- Natural Gas
-
- Fireplace:
- Yes
-
- Fireplaces:
- 1 Fireplace, Gas
-
- # of Stories:
- 1
Exterior
-
- Exterior Features:
- Covered Patio(s), Gazebo/Ramada, Patio, Private Street(s), Private Yard, Built-in Barbecue
-
- Lot Description:
- Sprinklers In Front, Grass Front, Synthetic Grass Back, Auto Timer H2O Front, Auto Timer H2O Back
-
- Windows:
- Dual Pane, Low-E
-
- Roof:
- Tile
-
- Construction:
- Brick Veneer, Painted, Stucco, Siding, Frame - Wood, Spray Foam Insulation
School Information
-
- District:
- Chandler Unified District
-
- Elementary:
- Dr Gary and Annette Auxier Elementary School
-
- Middle:
- Dr Camille Casteel High School
-
- High:
- Dr Camille Casteel High School
Listing Details
- Listing Office:
- Camelot Homes, Inc.
