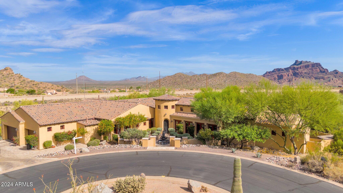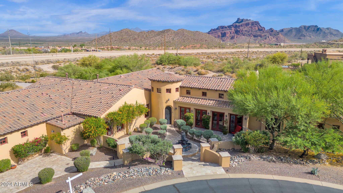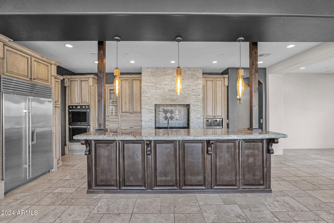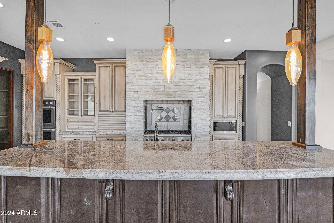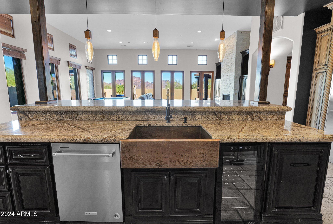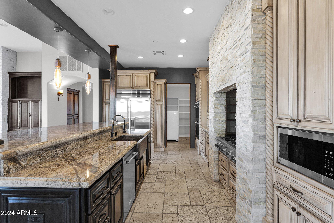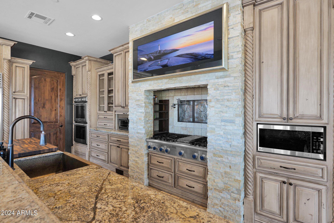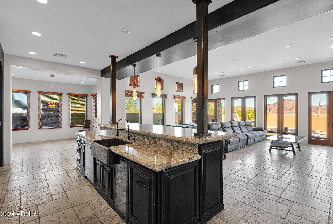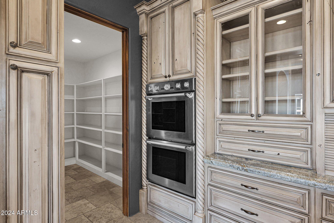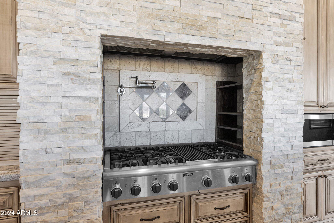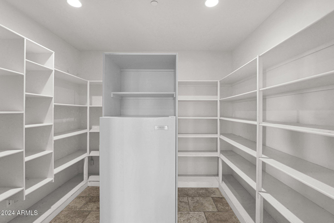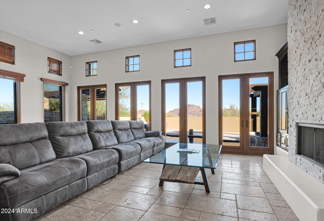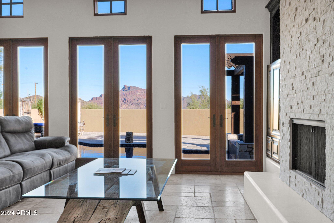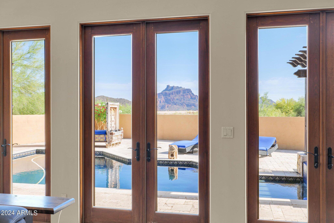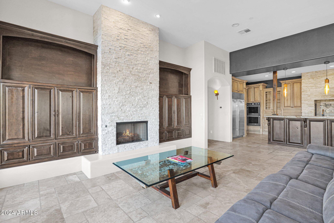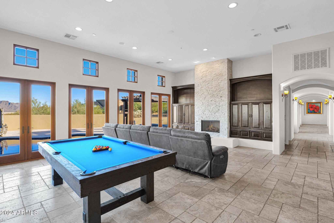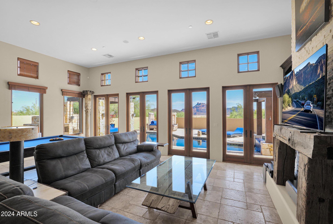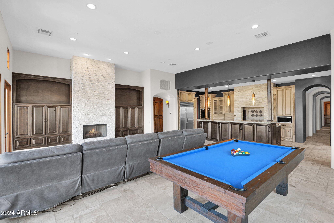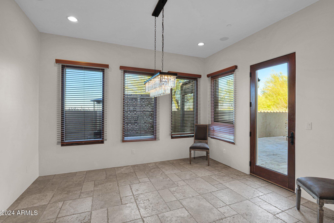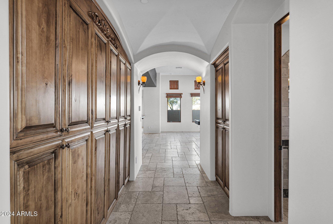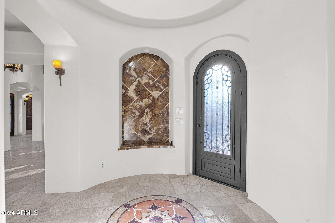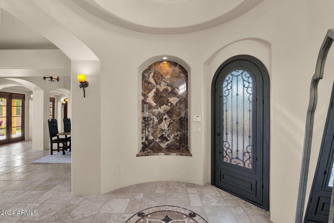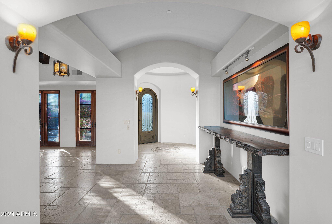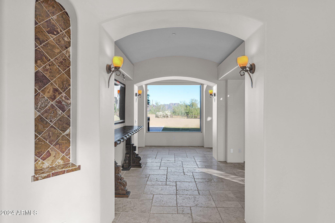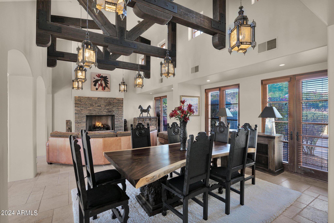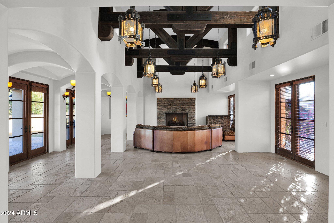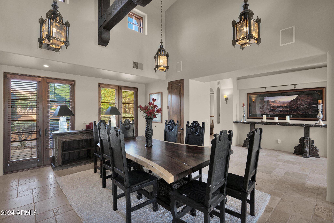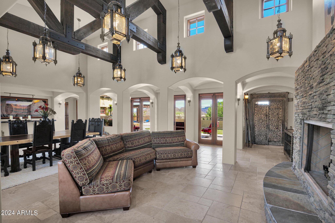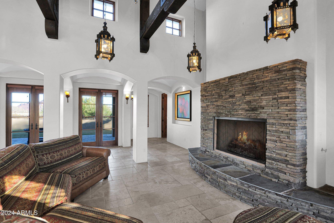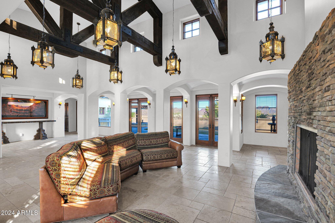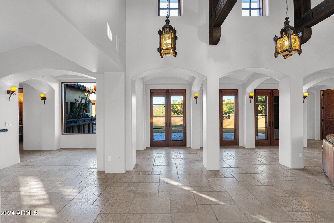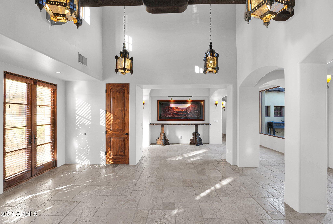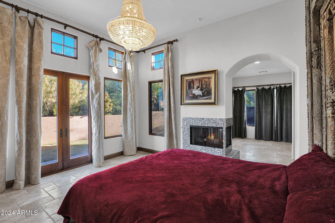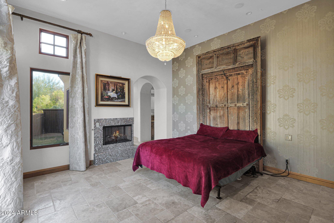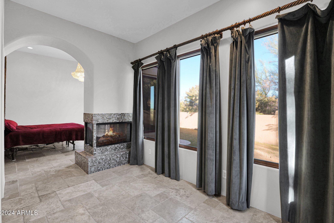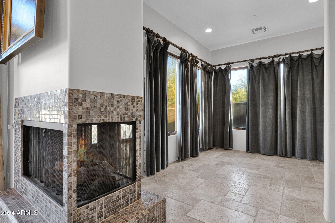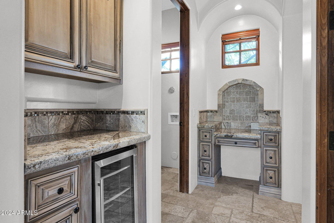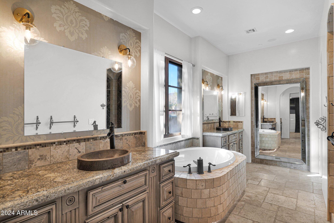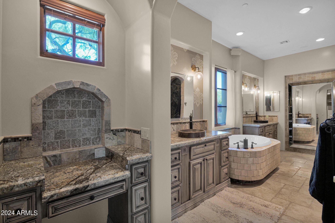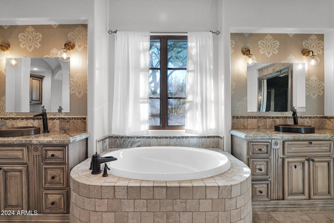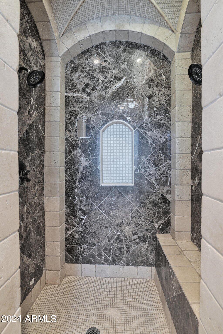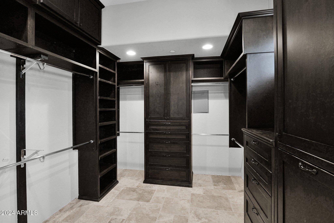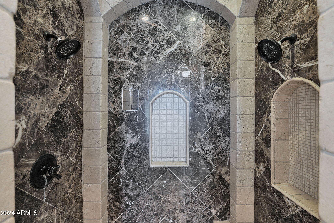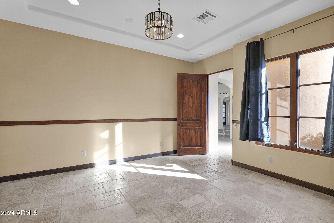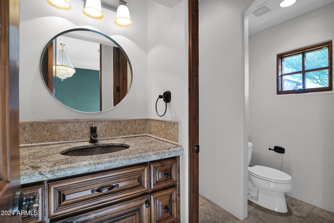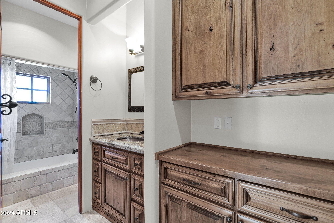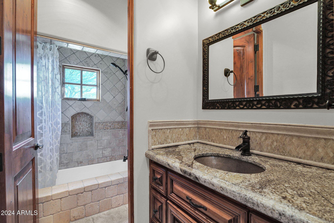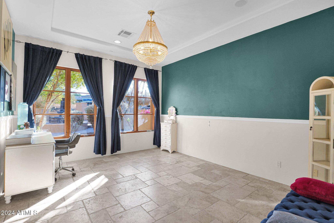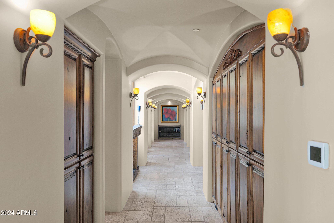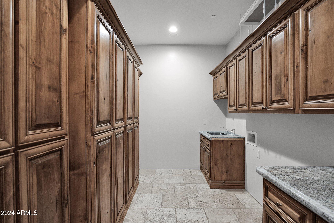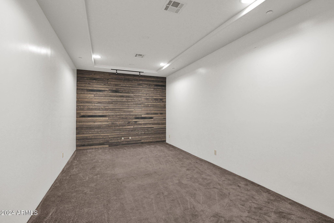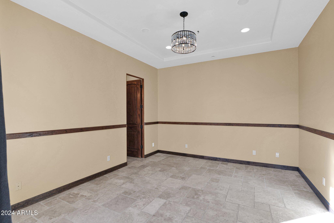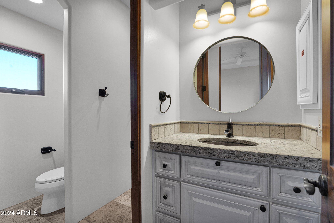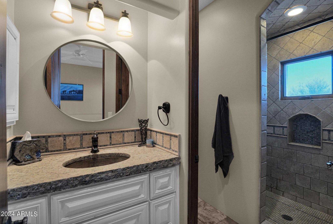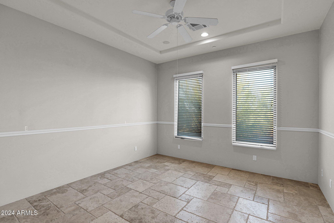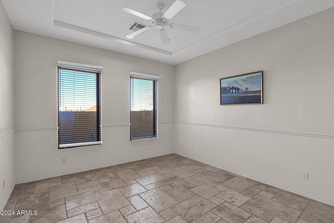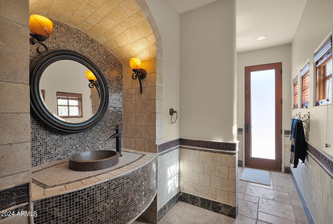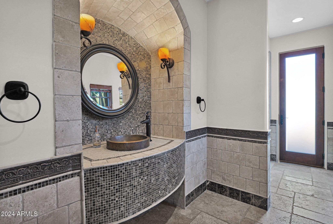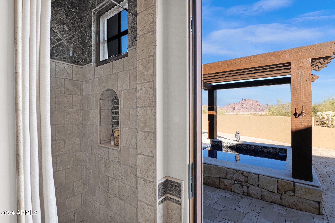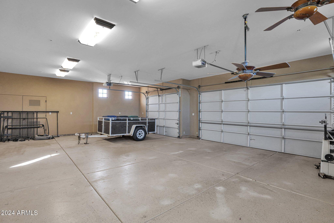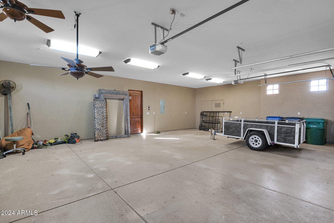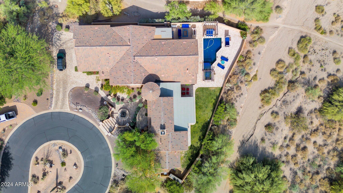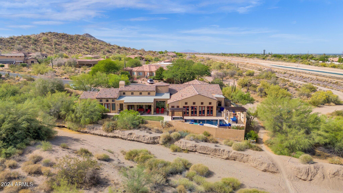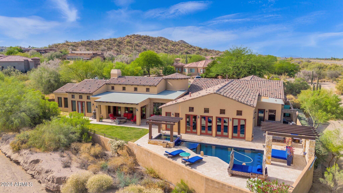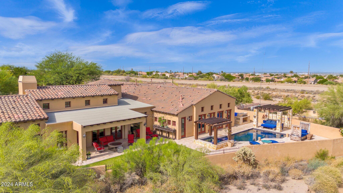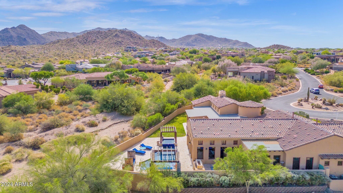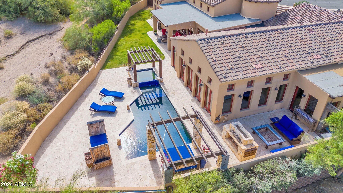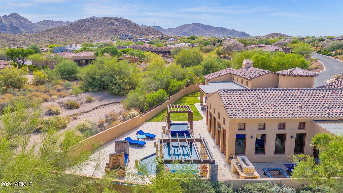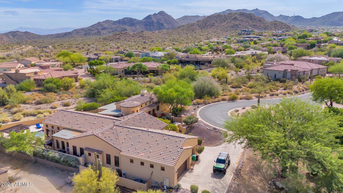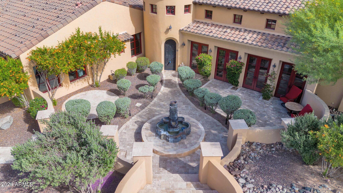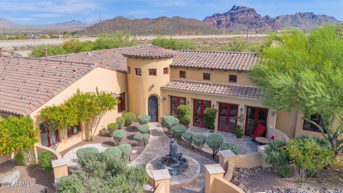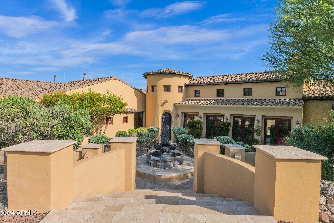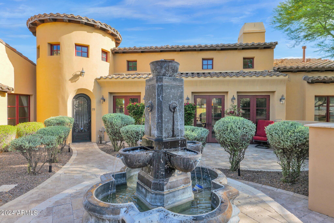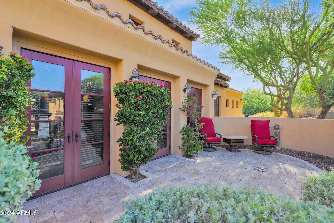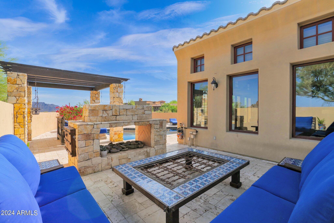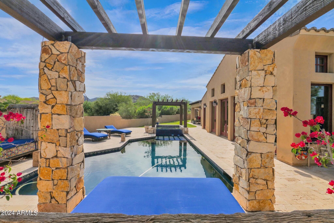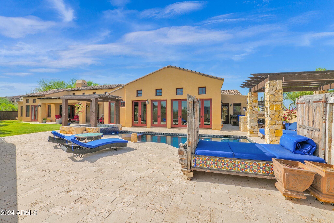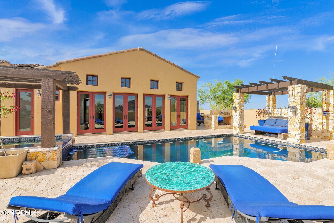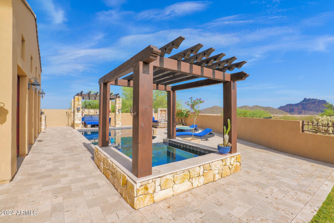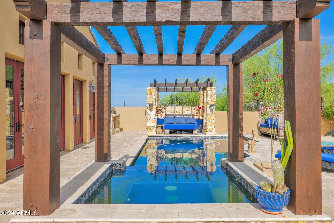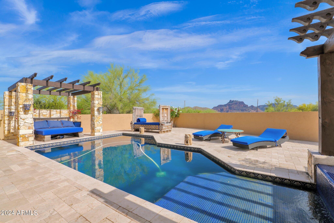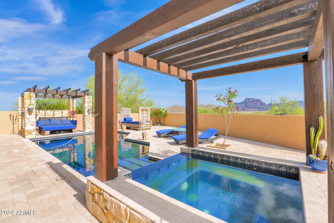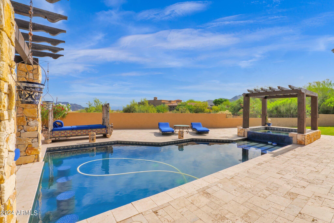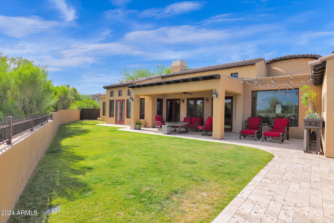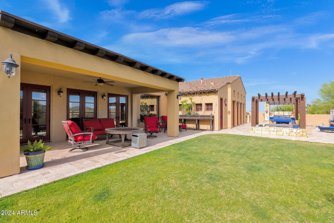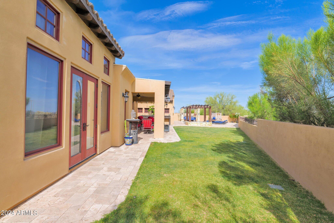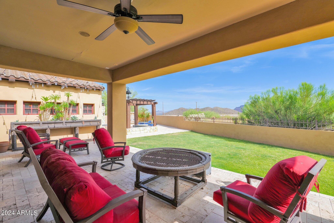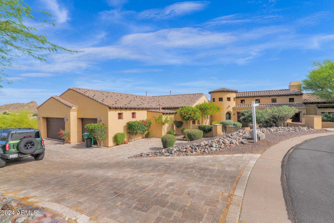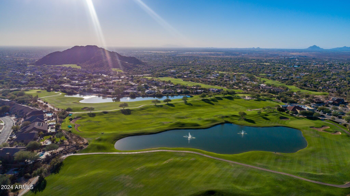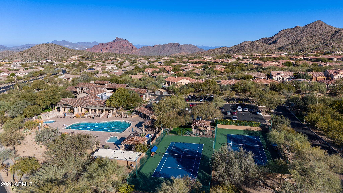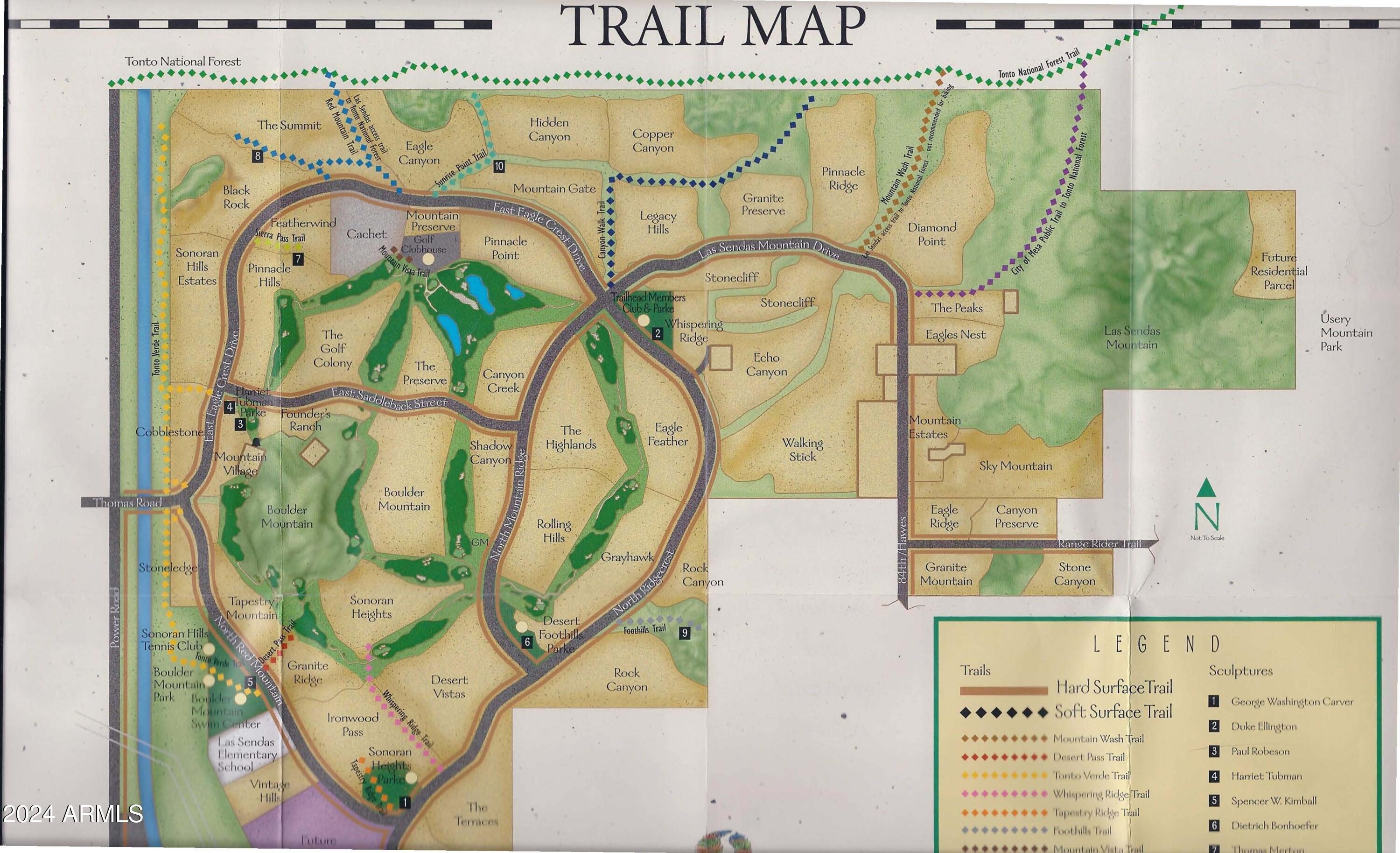$1,730,000 - 7260 E Eagle Crest Drive (unit 19), Mesa
- 5
- Bedrooms
- 4
- Baths
- 5,404
- SQ. Feet
- 0.56
- Acres
STUNNING 5BR/4BA, 5,400 SQFT CUSTOM HOME IN LAS SENDAS! Private end of the cul-de-sac single level home tucked up next to Tonto National Forest w/ unobstructed views of SUNSETS & RED MTN. Exquisite craftsmanship & finishings w/ travertine floors inside & out, marble showers, copper sinks, granite counters/vanities & custom knotty alder doors/cabinets. Oversized Mstr Retreat w/ two way fireplace, sitting area, huge bath & custom wood closets. Chef''s kitchen w/ Subzero frig & Thermador cooktop & stoves. Elegant Great Room and dining room w/ wood beams, fireplace & french doors opening onto front & rear patios PERFECT FOR ENTERTAINING. Resort back yard w/ Stone fireplace, gazebo, custom glass-tiled pool & spa. Theater room, central vac, home audio system, alarm & more!
Essential Information
-
- MLS® #:
- 6710854
-
- Price:
- $1,730,000
-
- Bedrooms:
- 5
-
- Bathrooms:
- 4.00
-
- Square Footage:
- 5,404
-
- Acres:
- 0.56
-
- Year Built:
- 2008
-
- Type:
- Residential
-
- Sub-Type:
- Single Family - Detached
-
- Style:
- Territorial/Santa Fe
-
- Status:
- Active
Community Information
-
- Address:
- 7260 E Eagle Crest Drive (unit 19)
-
- Subdivision:
- LAS SENDAS - Black Rock
-
- City:
- Mesa
-
- County:
- Maricopa
-
- State:
- AZ
-
- Zip Code:
- 85207
Amenities
-
- Amenities:
- Gated Community, Pickleball Court(s), Community Spa Htd, Community Spa, Community Pool Htd, Community Pool, Golf, Tennis Court(s), Playground, Biking/Walking Path, Clubhouse, Fitness Center
-
- Utilities:
- SRP,City Gas3
-
- Parking Spaces:
- 5
-
- Parking:
- Electric Door Opener, Extnded Lngth Garage
-
- # of Garages:
- 3
-
- View:
- Mountain(s)
-
- Has Pool:
- Yes
-
- Pool:
- Play Pool, Fenced, Heated, Private
Interior
-
- Interior Features:
- Breakfast Bar, 9+ Flat Ceilings, Central Vacuum, Fire Sprinklers, No Interior Steps, Kitchen Island, Pantry, Double Vanity, Full Bth Master Bdrm, Separate Shwr & Tub, High Speed Internet, Granite Counters
-
- Heating:
- Natural Gas
-
- Cooling:
- Ceiling Fan(s), Refrigeration
-
- Fireplace:
- Yes
-
- Fireplaces:
- 3+ Fireplace, Two Way Fireplace, Exterior Fireplace, Family Room, Living Room, Master Bedroom
-
- # of Stories:
- 1
Exterior
-
- Exterior Features:
- Covered Patio(s), Gazebo/Ramada, Patio, Private Yard
-
- Lot Description:
- Sprinklers In Rear, Sprinklers In Front, Desert Front, Cul-De-Sac, Grass Back, Auto Timer H2O Front, Auto Timer H2O Back
-
- Windows:
- Dual Pane, Wood Frames
-
- Roof:
- Tile
-
- Construction:
- Painted, Stucco, Frame - Wood
School Information
-
- District:
- Mesa Unified District
-
- Elementary:
- Las Sendas Elementary School
-
- Middle:
- Fremont Junior High School
-
- High:
- Red Mountain High School
Listing Details
- Listing Office:
- Homesmart
