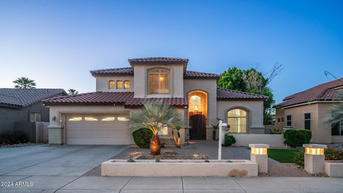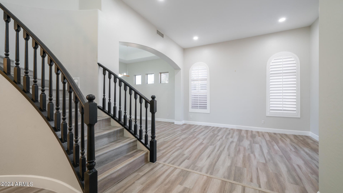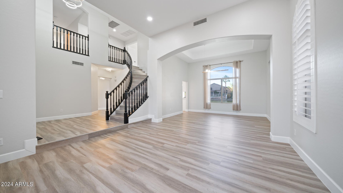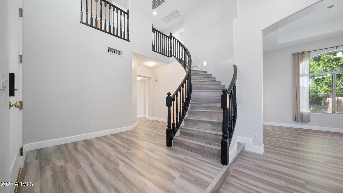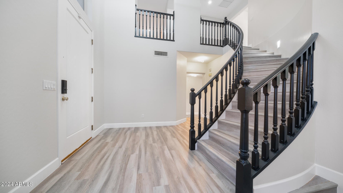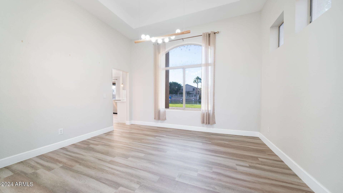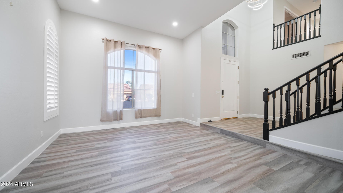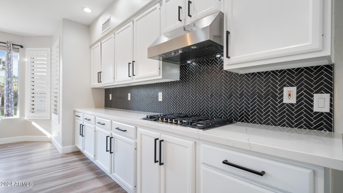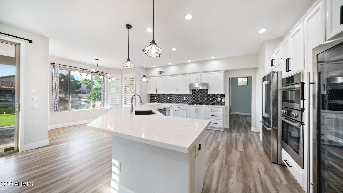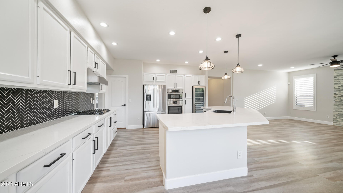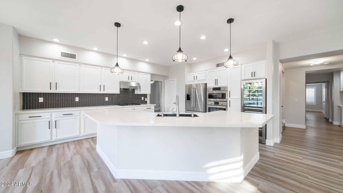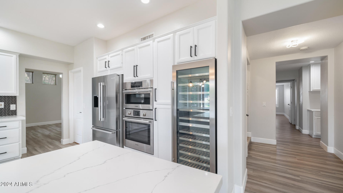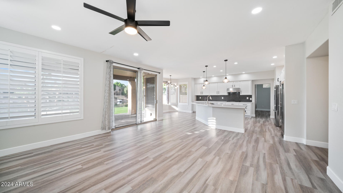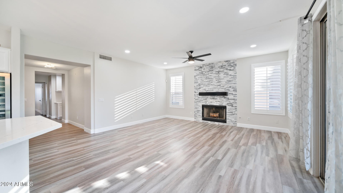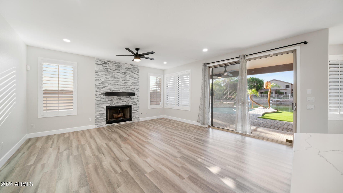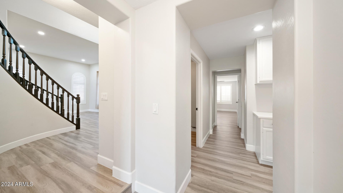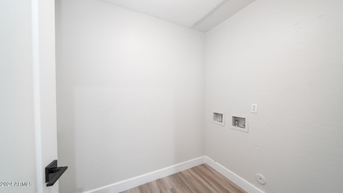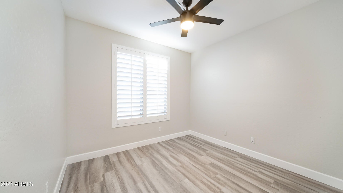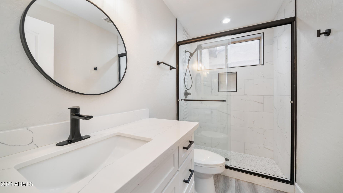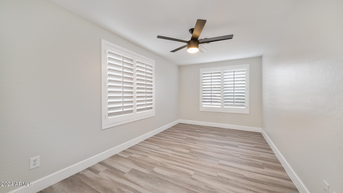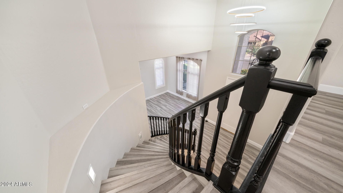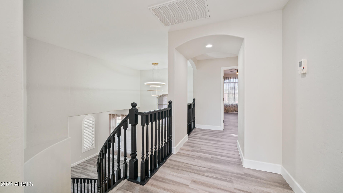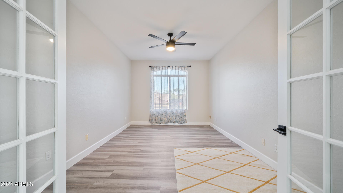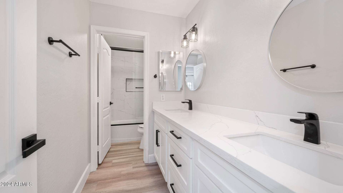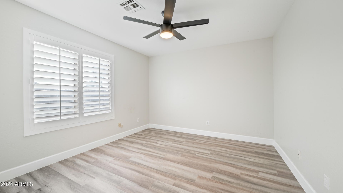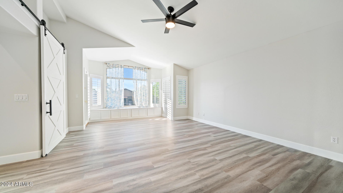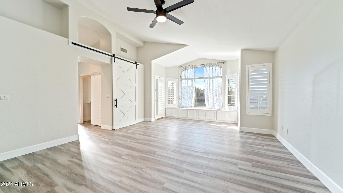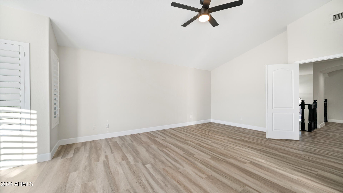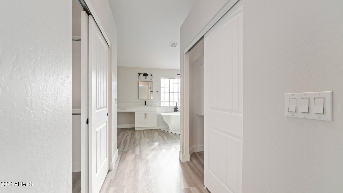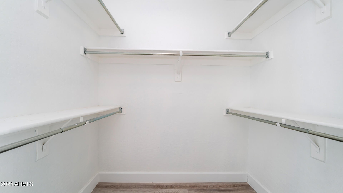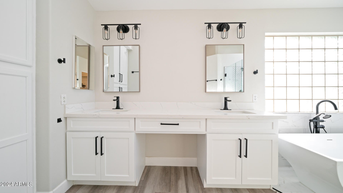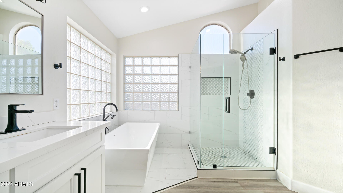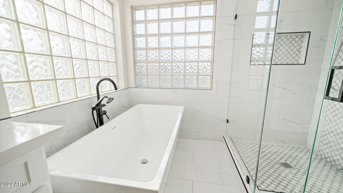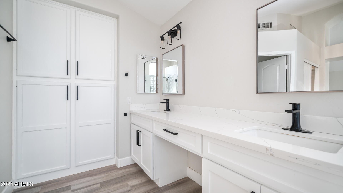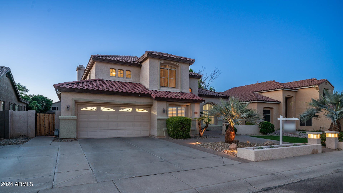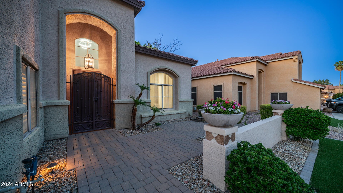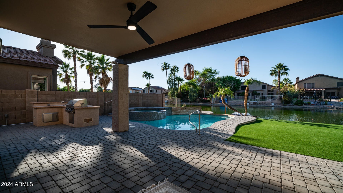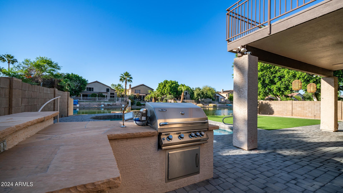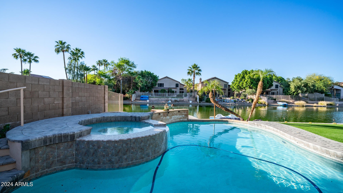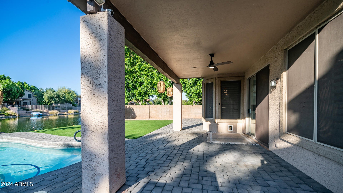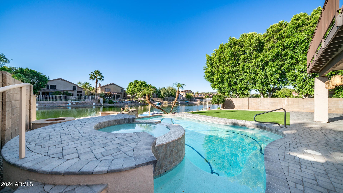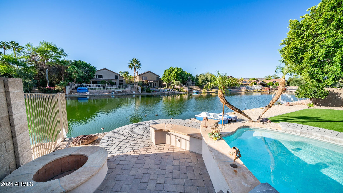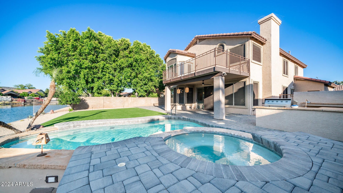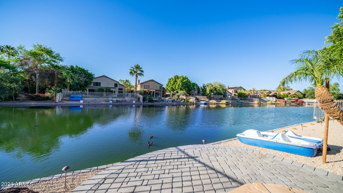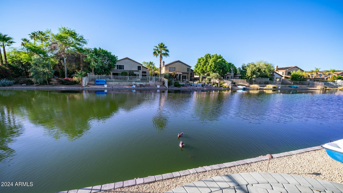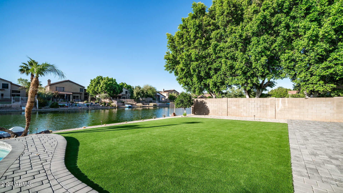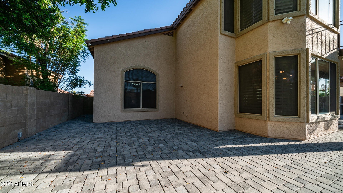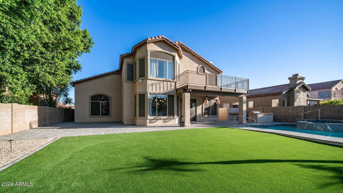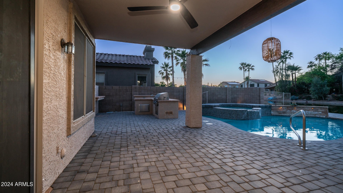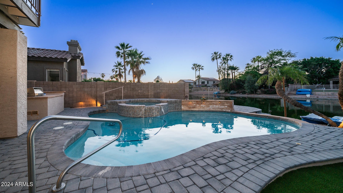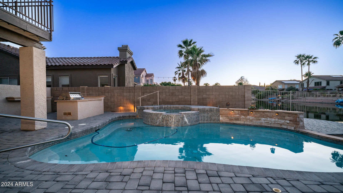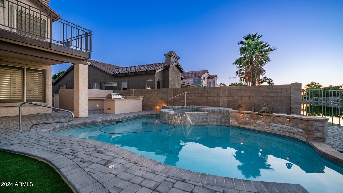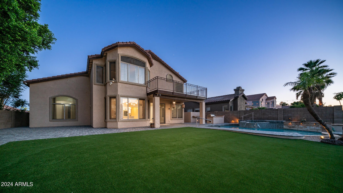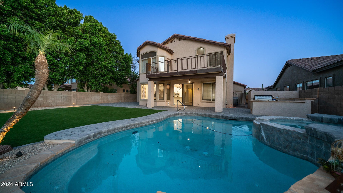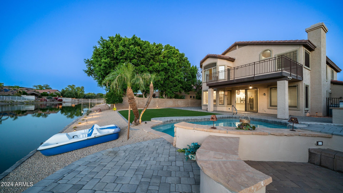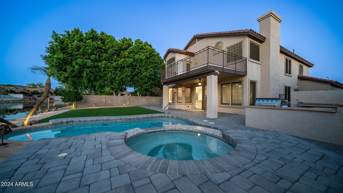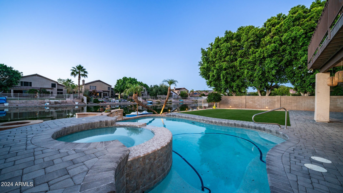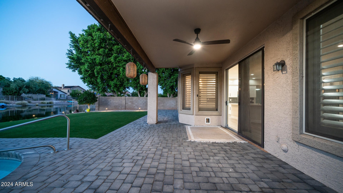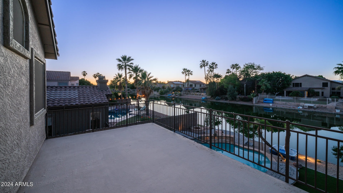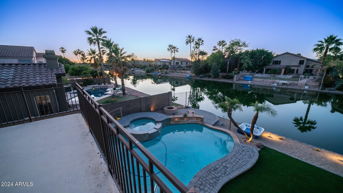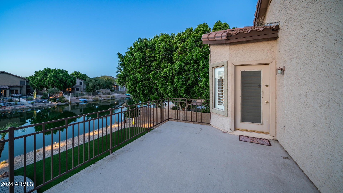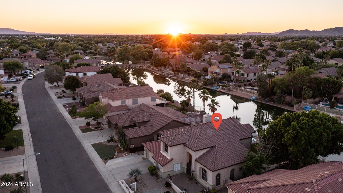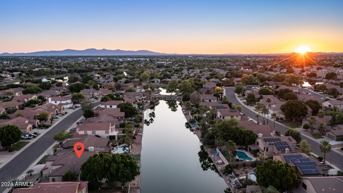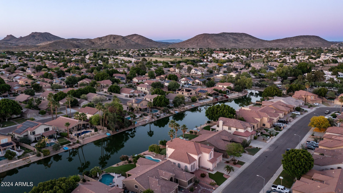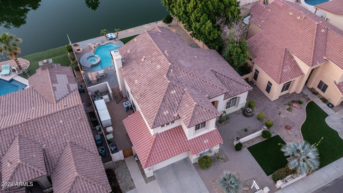$1,152,000 - 6782 W Skylark Drive, Glendale
- 5
- Bedrooms
- 3
- Baths
- 3,325
- SQ. Feet
- 0.2
- Acres
Looking for a beautiful home on the the lake with its own dock? Welcome to this 5 beds, 3 baths, upstairs loft/office, Pool / Spa home in Sabino/Arrowhead lakes area. Gorgeously remodel really checks all the boxes. Chef's kitchen with Quarts countertops, farmhouse sink, stainless steel Bosch appliances. New Vinyl flooring throughout the house. Gas fireplace, New wooden shutter in all the right places, New paint, New lighting and bath fixtures. 2 bedrooms with 1 bath downstairs. Great sized owner's suite comes with customized bay window bench to enjoy the breath-taking lake view, his/hers closets, walk-in tiled shower, and freestanding bathtub. Close to freeways, dinning, shopping, schools, etc. Come take a look today.
Essential Information
-
- MLS® #:
- 6711318
-
- Price:
- $1,152,000
-
- Bedrooms:
- 5
-
- Bathrooms:
- 3.00
-
- Square Footage:
- 3,325
-
- Acres:
- 0.20
-
- Year Built:
- 1996
-
- Type:
- Residential
-
- Sub-Type:
- Single Family - Detached
-
- Style:
- Santa Barbara/Tuscan
-
- Status:
- Active
Community Information
-
- Address:
- 6782 W Skylark Drive
-
- Subdivision:
- SABINO
-
- City:
- Glendale
-
- County:
- Maricopa
-
- State:
- AZ
-
- Zip Code:
- 85308
Amenities
-
- Amenities:
- Lake Subdivision, Biking/Walking Path
-
- Utilities:
- APS,SW Gas3
-
- Parking Spaces:
- 4
-
- Parking:
- Dir Entry frm Garage, Electric Door Opener, Separate Strge Area
-
- # of Garages:
- 2
-
- View:
- Mountain(s)
-
- Is Waterfront:
- Yes
-
- Has Pool:
- Yes
-
- Pool:
- Private
Interior
-
- Interior Features:
- Upstairs, Eat-in Kitchen, 9+ Flat Ceilings, Vaulted Ceiling(s), Kitchen Island, Pantry, Double Vanity, Full Bth Master Bdrm, Separate Shwr & Tub, High Speed Internet
-
- Heating:
- Electric
-
- Cooling:
- Ceiling Fan(s), Refrigeration
-
- Fireplace:
- Yes
-
- Fireplaces:
- 1 Fireplace, Fire Pit
-
- # of Stories:
- 2
Exterior
-
- Exterior Features:
- Balcony, Covered Patio(s), Patio, Built-in Barbecue
-
- Lot Description:
- Waterfront Lot, Desert Front, Gravel/Stone Back, Synthetic Grass Frnt, Synthetic Grass Back, Auto Timer H2O Front, Auto Timer H2O Back
-
- Windows:
- Sunscreen(s), Dual Pane
-
- Roof:
- Tile
-
- Construction:
- Painted, Stucco, Frame - Wood
School Information
-
- District:
- Deer Valley Unified District
-
- Elementary:
- Sierra Verde Elementary
-
- Middle:
- Hillcrest Middle School
-
- High:
- Mountain Ridge High School
Listing Details
- Listing Office:
- My Home Group Real Estate
