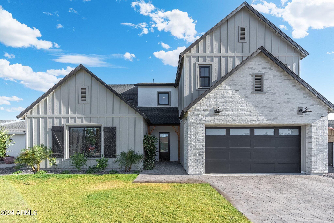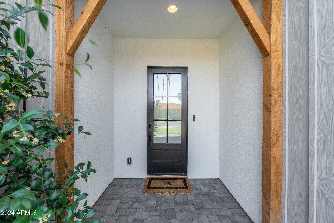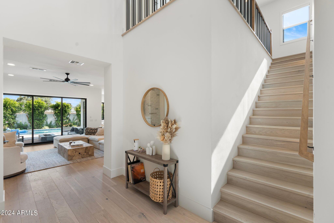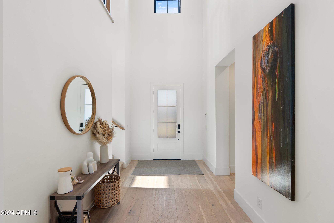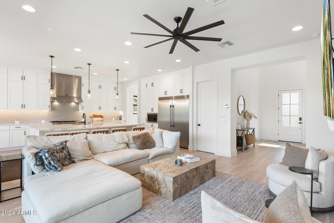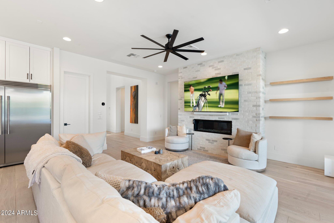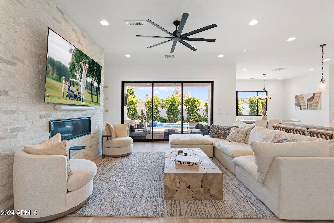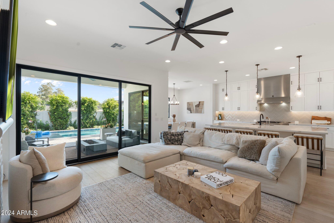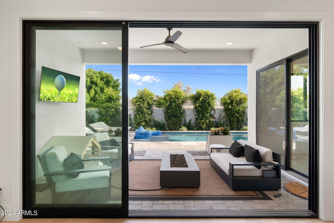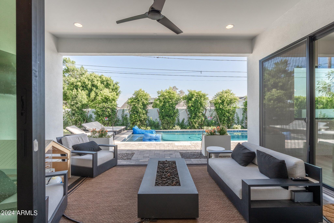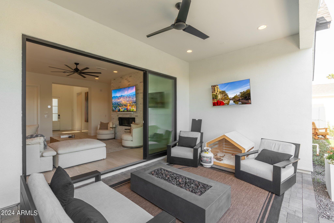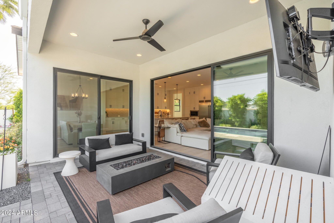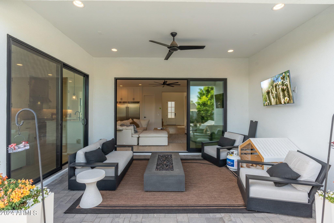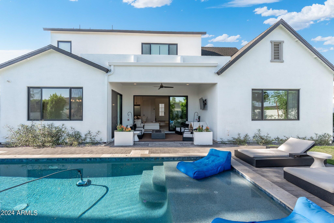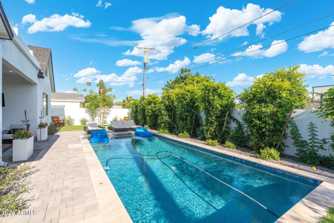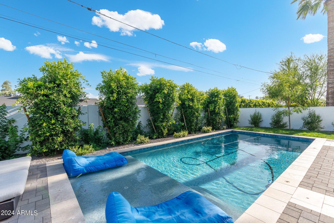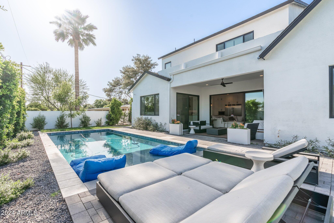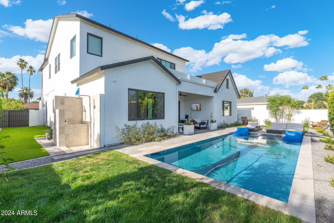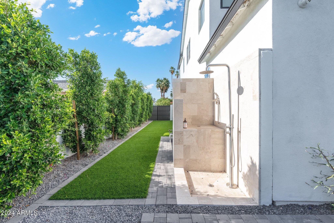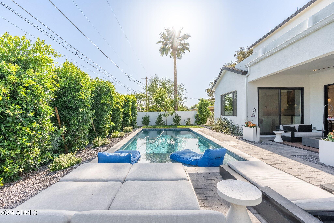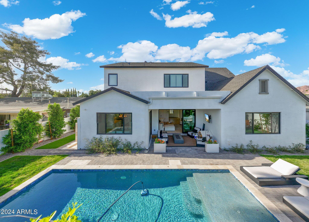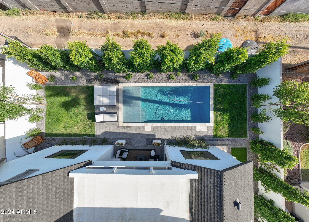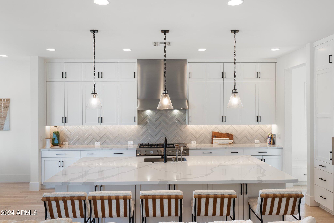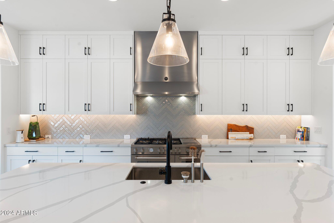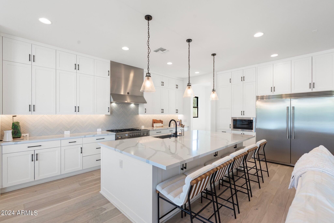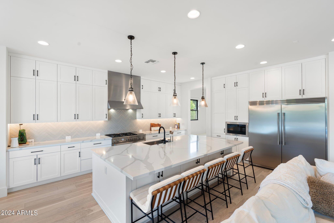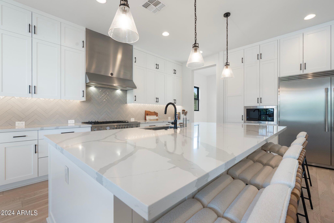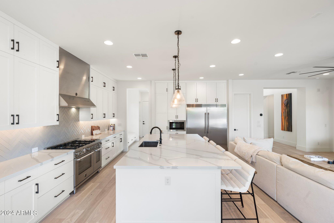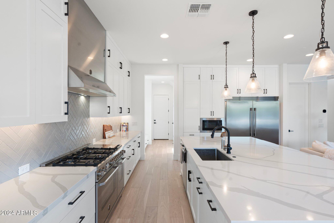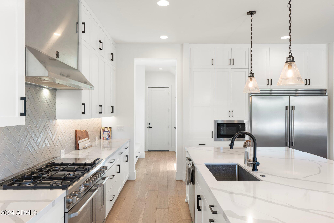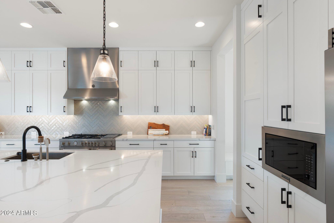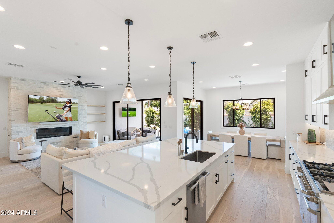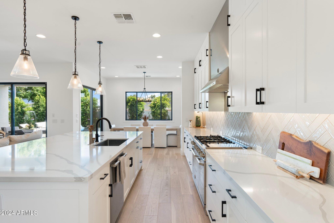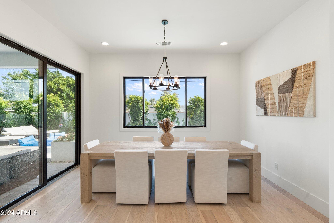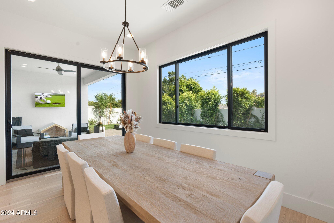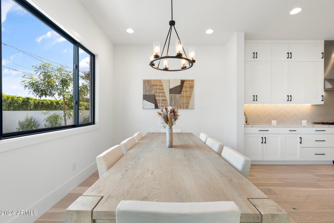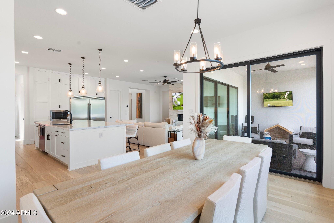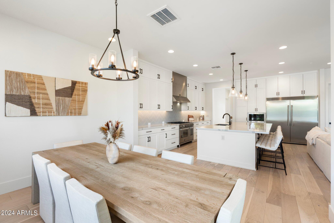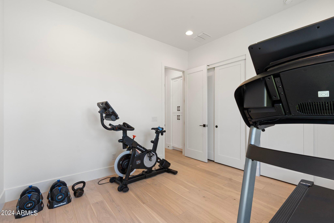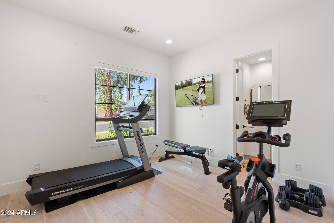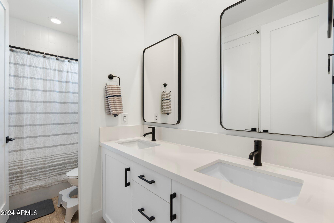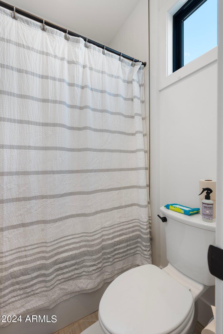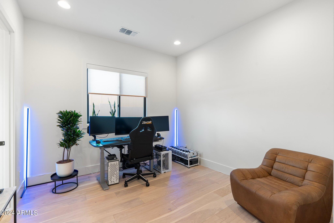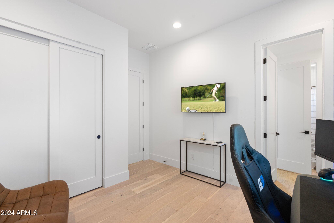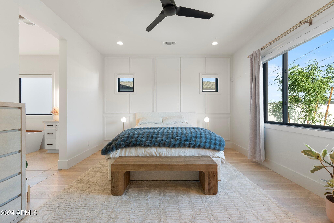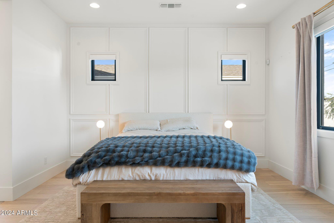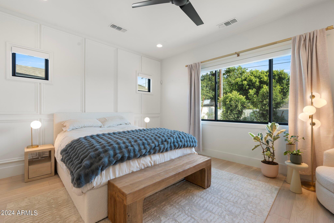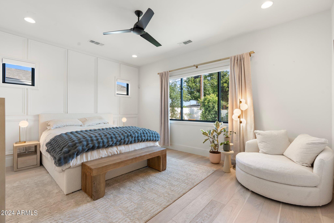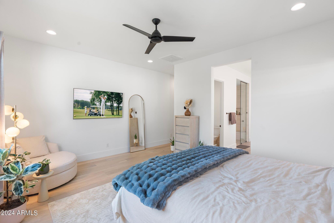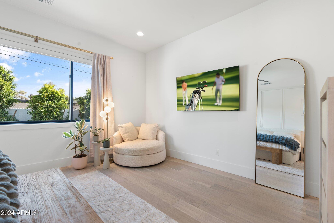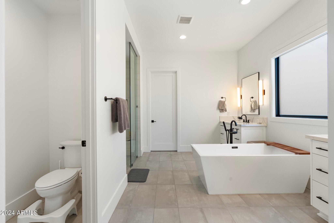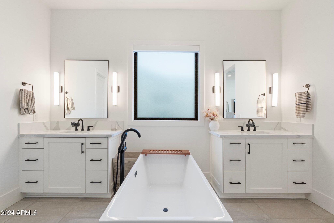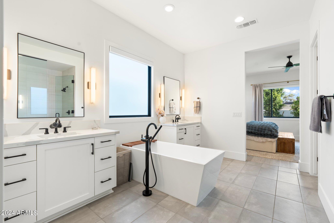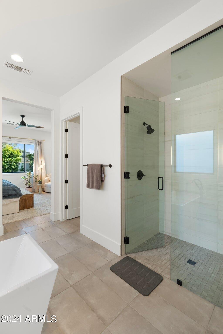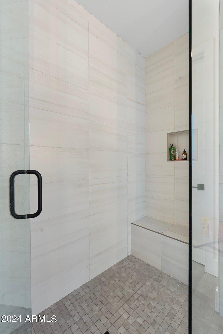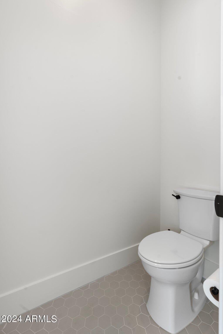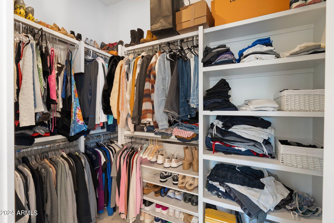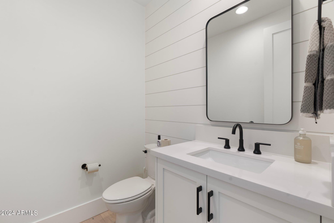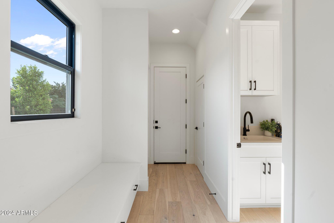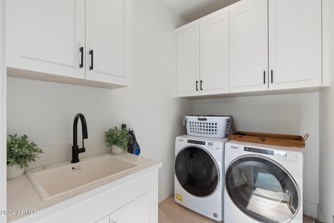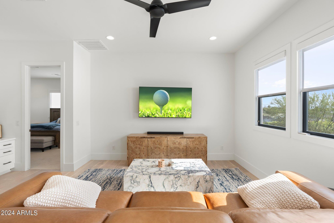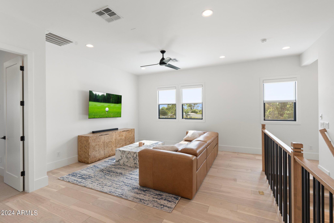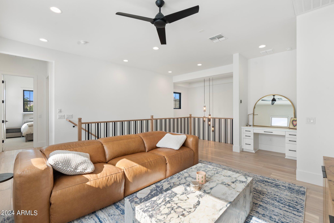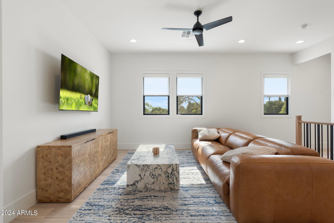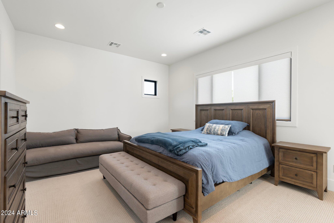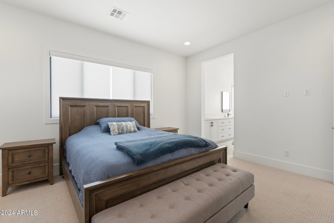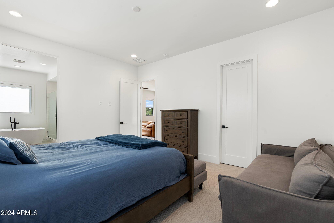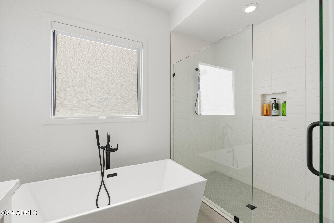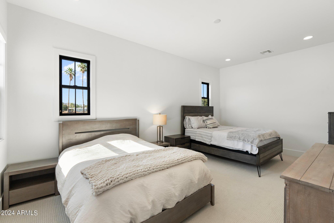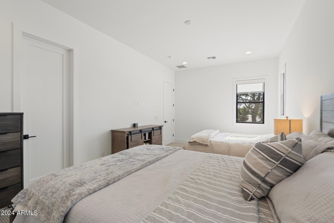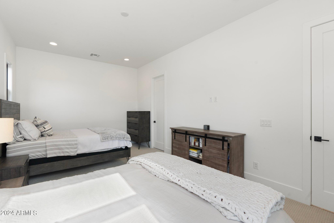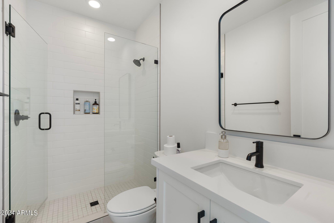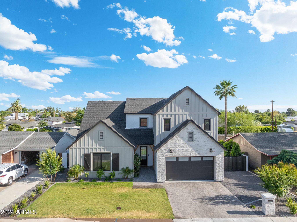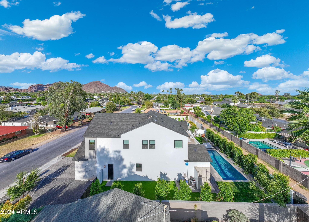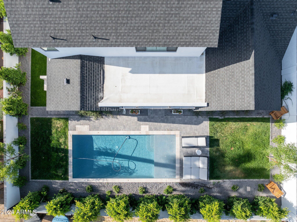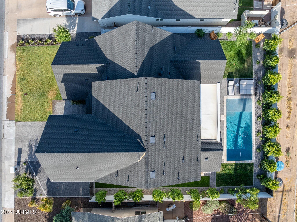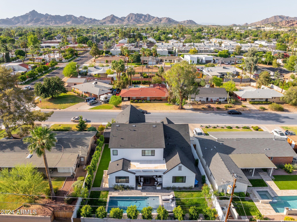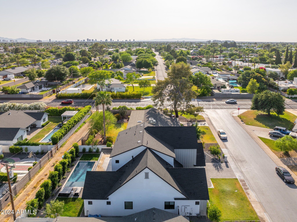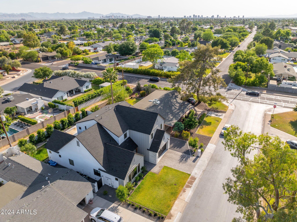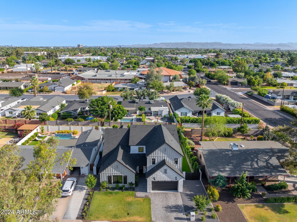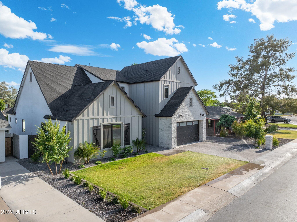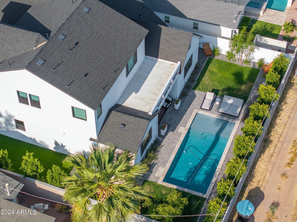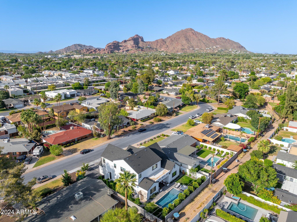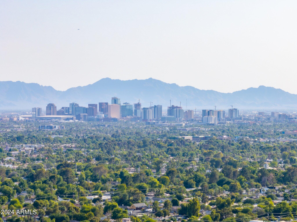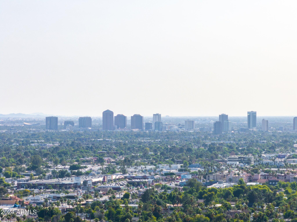$2,250,000 - 4007 E Montecito Avenue, Phoenix
- 5
- Bedrooms
- 5
- Baths
- 3,545
- SQ. Feet
- 0.19
- Acres
Wow! Discover the unparalleled beauty & exquisite craftsmanship of this 5-bedroom new construction in Suncrest Gardens! This 2023 Thomas James home offers over 3,000 SqFt of exceptional luxury with an impressive open floor design & high-end details. Heated pool with fountains and light settings all easily controlled through an app. Tall ceilings, recessed lighting, wood flooring, abundant natural light, and multi-sliding glass doors are features found throughout. The living room has a textured accent wall with a mounted fireplace. Elegance & modernity seamlessly mix in this magazine-cover white kitchen showcasing stacked shaker cabinetry, herringbone tile backsplash, lavish quartz counters, a massive island with w/breakfast bar, and state-of-the-art stainless steel appliances. The bright owner's suite is split & comes with a pristine ensuite comprised of two vanity sinks, a freestanding tub, an oversized walk-in shower with bench, and a walk-in closet. Secondary bedrooms on the main floor share a Jack & Jill bathroom. Upstairs, you'll find a sizable loft and a second primary bedroom with walk-in closet & an immaculate bathroom with a dual vanity & separate tub/shower. The stunning backyard boasts a covered patio, a pebble-tec pool, lush greenery, and an outdoor shower with travertine stone. This beauty has an excellent location with Camelback Mtn. Views, within minutes from restaurants & shopping, and close to major roads. Words don't make this modern farmhouse gem justice. You must see it!
Essential Information
-
- MLS® #:
- 6712091
-
- Price:
- $2,250,000
-
- Bedrooms:
- 5
-
- Bathrooms:
- 5.00
-
- Square Footage:
- 3,545
-
- Acres:
- 0.19
-
- Year Built:
- 2023
-
- Type:
- Residential
-
- Sub-Type:
- Single Family - Detached
-
- Style:
- Other (See Remarks)
-
- Status:
- Active
Community Information
-
- Address:
- 4007 E Montecito Avenue
-
- Subdivision:
- SUNCREST GARDENS
-
- City:
- Phoenix
-
- County:
- Maricopa
-
- State:
- AZ
-
- Zip Code:
- 85018
Amenities
-
- Utilities:
- SRP,SW Gas3
-
- Parking Spaces:
- 2
-
- Parking:
- Dir Entry frm Garage, Electric Door Opener, RV Gate
-
- # of Garages:
- 2
-
- Has Pool:
- Yes
-
- Pool:
- Private
Interior
-
- Interior Features:
- Master Downstairs, Upstairs, Eat-in Kitchen, Breakfast Bar, 9+ Flat Ceilings, Kitchen Island, 2 Master Baths, Double Vanity, Full Bth Master Bdrm, Separate Shwr & Tub, High Speed Internet
-
- Heating:
- Natural Gas
-
- Cooling:
- Ceiling Fan(s), Refrigeration
-
- Fireplace:
- Yes
-
- Fireplaces:
- 1 Fireplace, Living Room
-
- # of Stories:
- 2
Exterior
-
- Exterior Features:
- Covered Patio(s)
-
- Lot Description:
- Alley, Gravel/Stone Front, Gravel/Stone Back, Grass Front, Grass Back
-
- Roof:
- Composition
-
- Construction:
- Brick Veneer, Painted, Siding, Frame - Wood
School Information
-
- District:
- Scottsdale Unified District
-
- Elementary:
- Hopi Elementary School
-
- Middle:
- Ingleside Middle School
-
- High:
- Arcadia High School
Listing Details
- Listing Office:
- West Usa Realty
