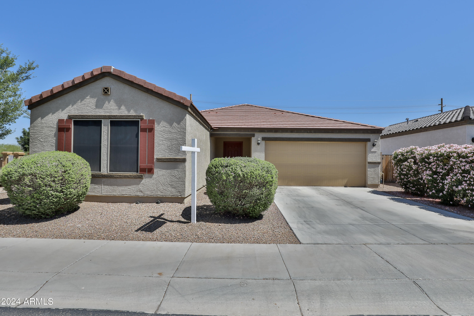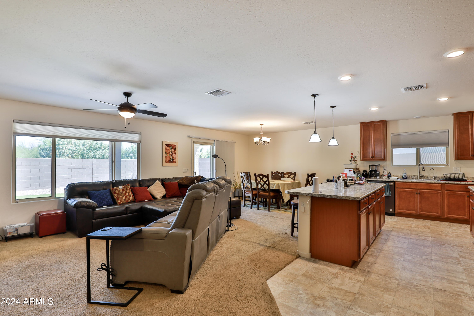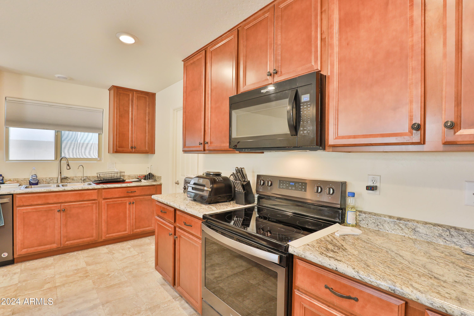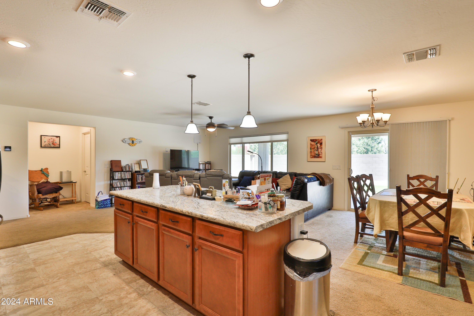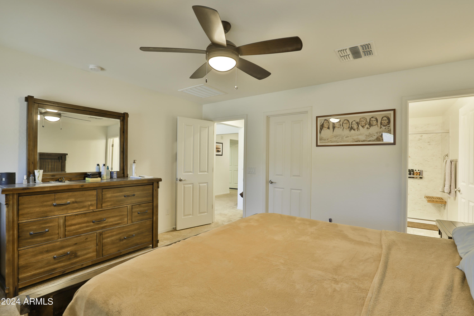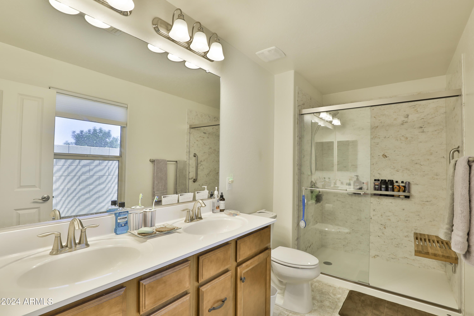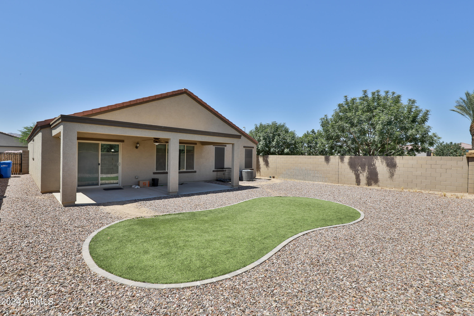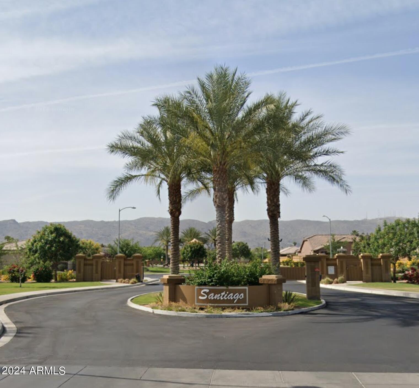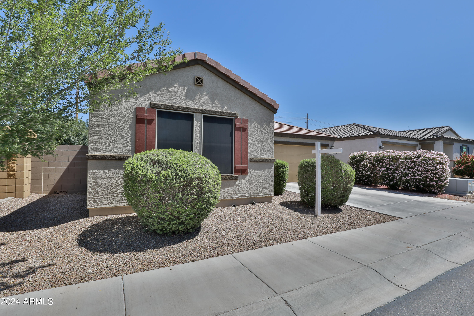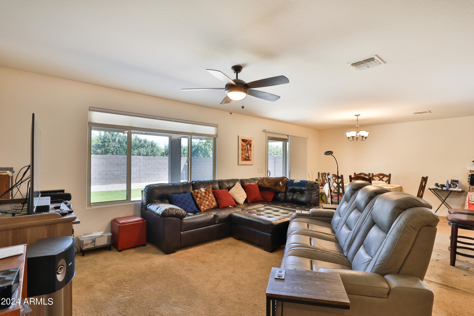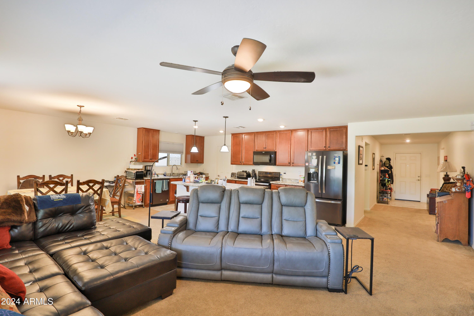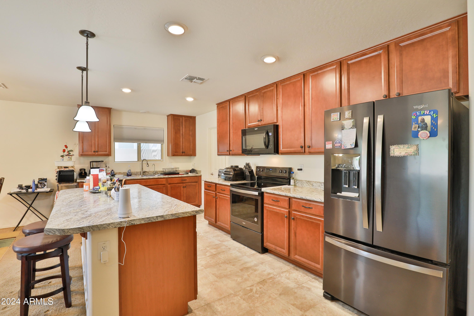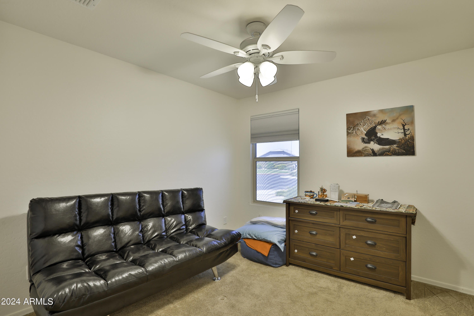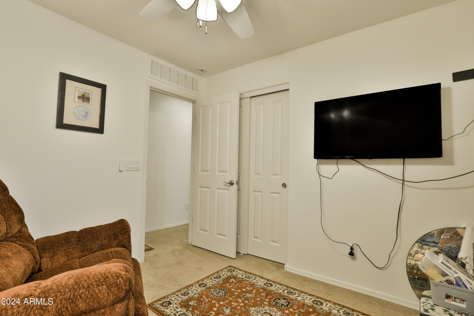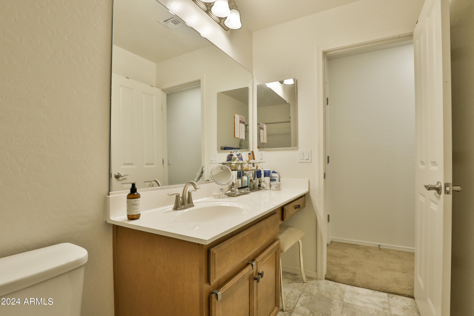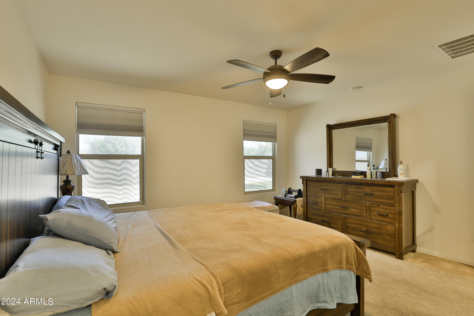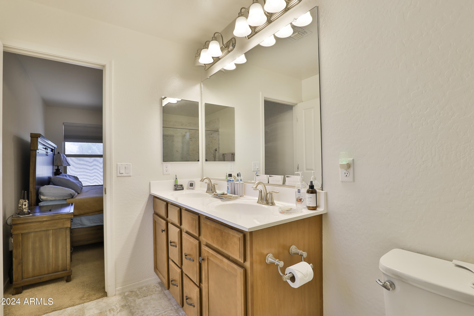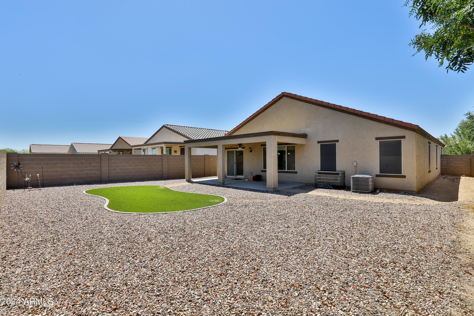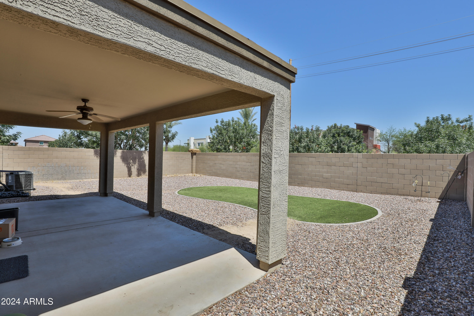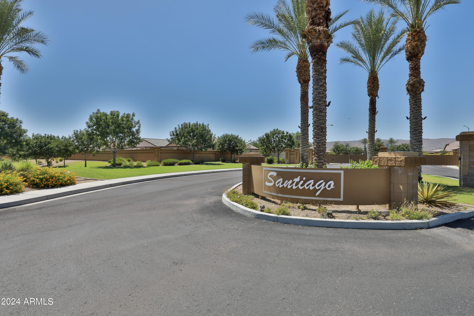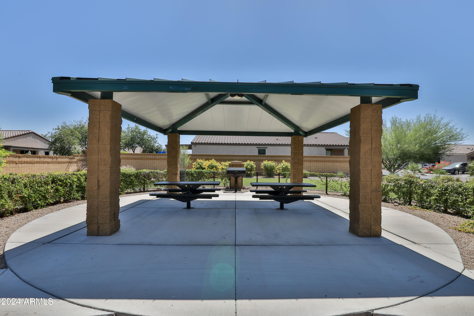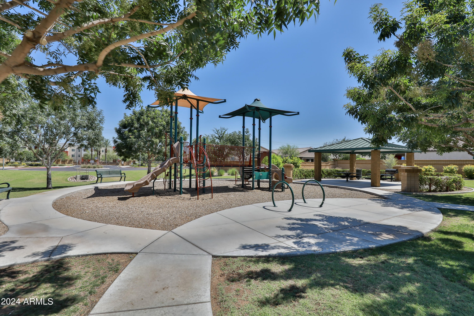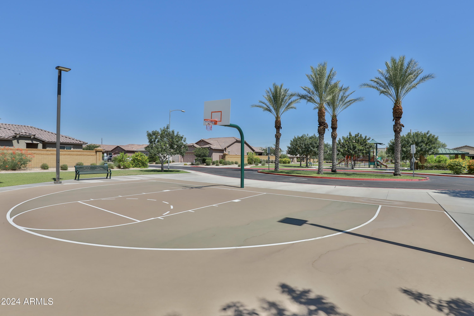$443,000 - 1738 E Grenadine Road, Phoenix
- 4
- Bedrooms
- 2
- Baths
- 1,822
- SQ. Feet
- 0.15
- Acres
Gated community w/ park & walking paths, located near airport, perfectly located single level ''SMART'' home. Only a few years old this home offers an open kitchen, dining & family room. The master bedroom is split from the other 3 bedrooms. The master bath was recently renovated to a walk in shower, w/dual sinks, & walk in closet. The two car garage offers a whole house water filtration system, & direct access into the home. The separate laundry room offers plenty of room w/whirlpool appliances. The kitchen features a walk in pantry, upgraded range, dishwasher & refrigerator w/kitchen island/breakfast bar. Views of the back yard extended patio, artificial turf & desert landscaping all awaits you. Simple safe alarm incl. Ask about the home warranty included and some furnishings
Essential Information
-
- MLS® #:
- 6714068
-
- Price:
- $443,000
-
- Bedrooms:
- 4
-
- Bathrooms:
- 2.00
-
- Square Footage:
- 1,822
-
- Acres:
- 0.15
-
- Year Built:
- 2018
-
- Type:
- Residential
-
- Sub-Type:
- Single Family - Detached
-
- Status:
- Active
Community Information
-
- Address:
- 1738 E Grenadine Road
-
- Subdivision:
- SANTIAGO
-
- City:
- Phoenix
-
- County:
- Maricopa
-
- State:
- AZ
-
- Zip Code:
- 85040
Amenities
-
- Amenities:
- Gated Community, Near Bus Stop, Playground
-
- Utilities:
- SRP
-
- Parking Spaces:
- 4
-
- Parking:
- Dir Entry frm Garage, Electric Door Opener
-
- # of Garages:
- 2
-
- Pool:
- None
Interior
-
- Interior Features:
- See Remarks, Master Downstairs, Eat-in Kitchen, Breakfast Bar, No Interior Steps, Kitchen Island, Pantry, Double Vanity, Full Bth Master Bdrm, High Speed Internet, Smart Home, Laminate Counters
-
- Heating:
- Electric
-
- Cooling:
- See Remarks, Refrigeration, Programmable Thmstat, Ceiling Fan(s)
-
- Fireplaces:
- None
-
- # of Stories:
- 1
Exterior
-
- Exterior Features:
- Other, Covered Patio(s), Patio
-
- Lot Description:
- Sprinklers In Front, Corner Lot, Desert Back, Desert Front, Gravel/Stone Front, Gravel/Stone Back, Synthetic Grass Back, Auto Timer H2O Front
-
- Windows:
- Sunscreen(s), Low-E
-
- Roof:
- Tile
-
- Construction:
- Painted, Stucco, Frame - Wood
School Information
-
- District:
- Phoenix Union High School District
-
- Elementary:
- Percy L Julian School
-
- Middle:
- Percy L Julian School
-
- High:
- South Mountain High School
Listing Details
- Listing Office:
- West Usa Realty
