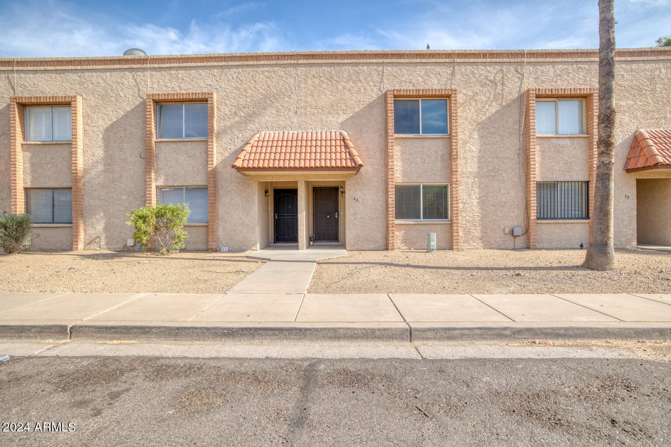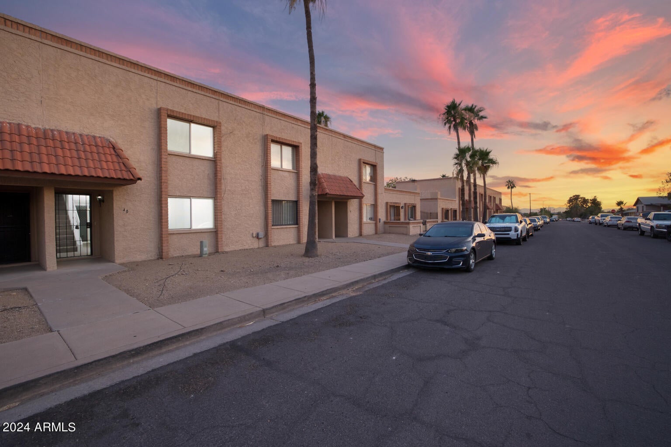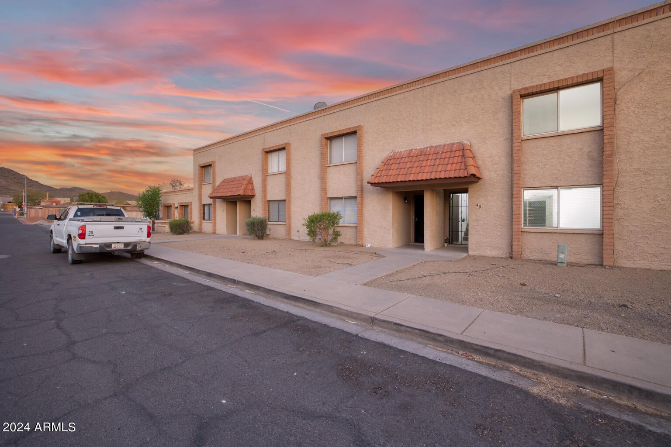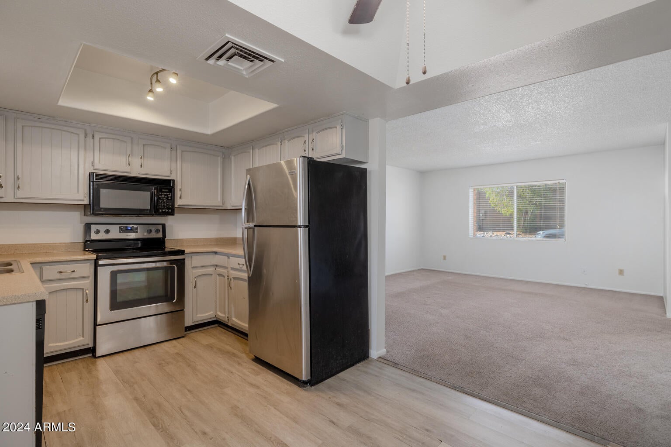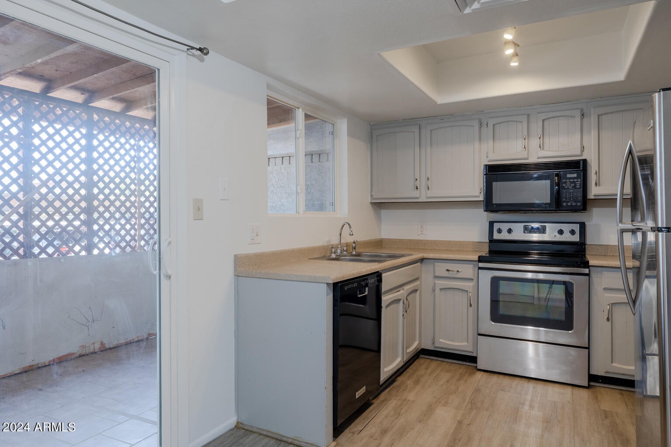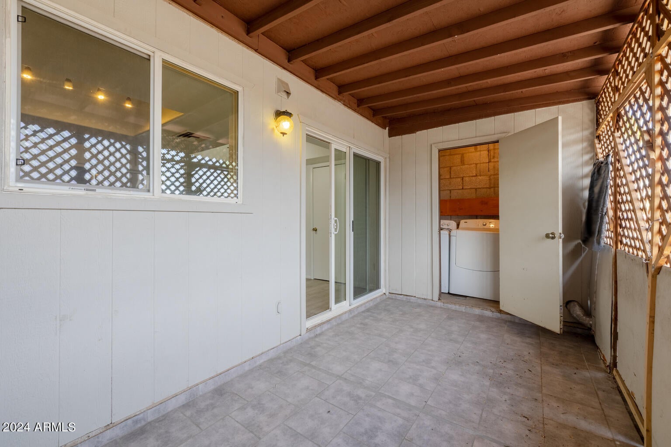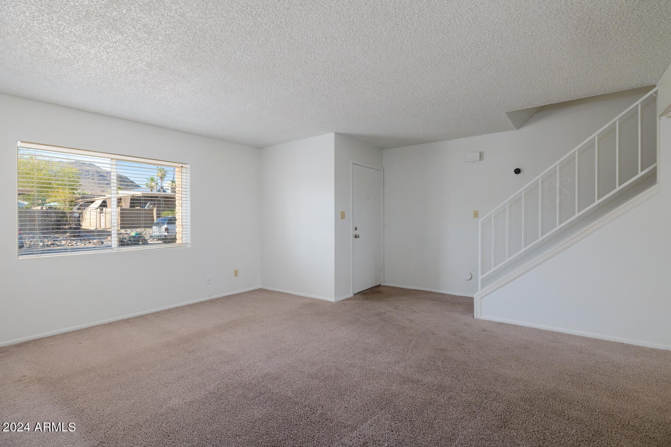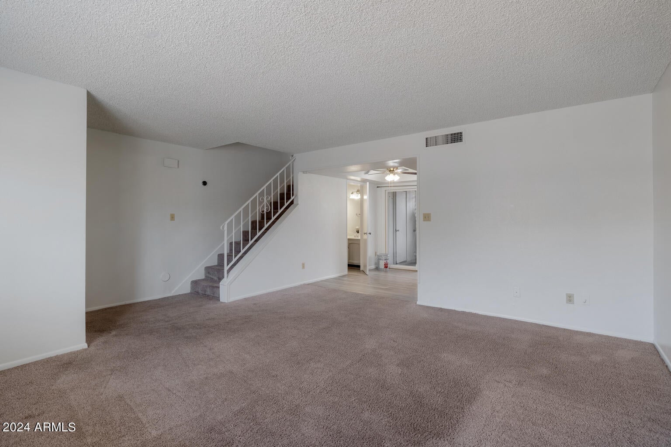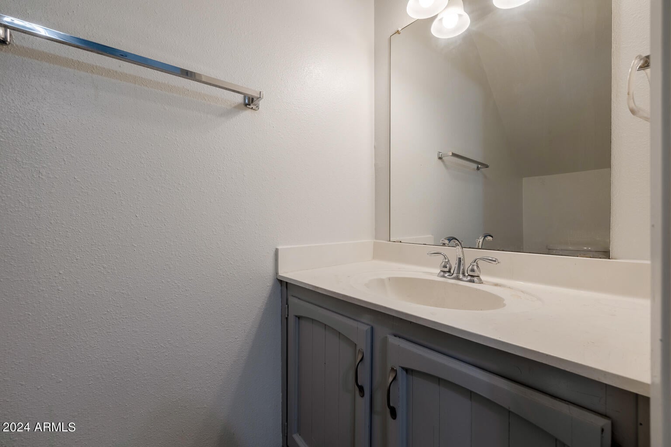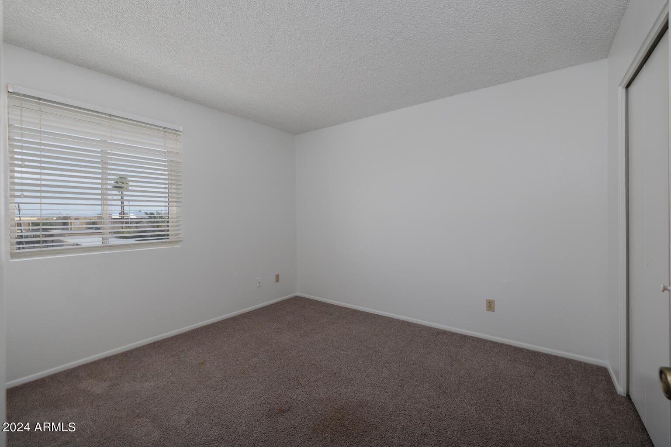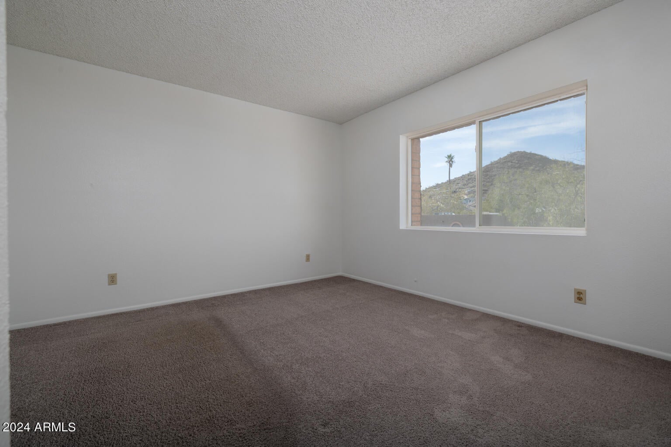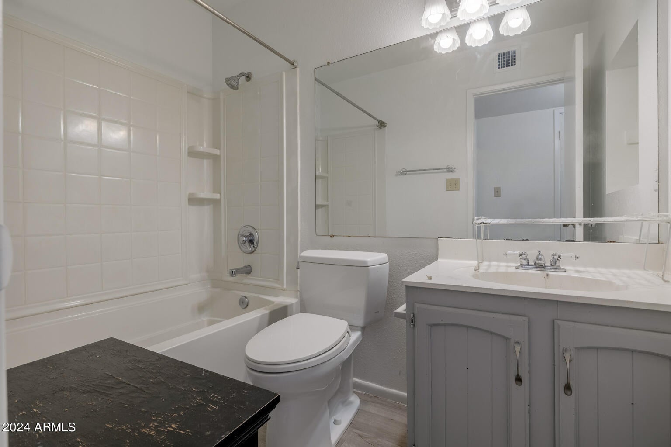$200,000 - 10411 N 11th Avenue (unit 40), Phoenix
- 2
- Bedrooms
- 2
- Baths
- 1,056
- SQ. Feet
- 0.01
- Acres
Welcome to your dream townhome in the serene community of Villa de La Montana in North Phoenix! This charming 2-story residence offers the perfect blend of modern comfort and convenient location, making it an ideal retreat for outdoor enthusiasts and savvy investors. Boasting 2 bedrooms and 1.5 baths, this newly painted townhome exudes a fresh and inviting ambiance that is sure to captivate even the most discerning buyers. Step inside to discover a well-appointed living space that seamlessly combines style and functionality, providing the perfect backdrop for both relaxation and entertainment. Situated in close proximity to scenic hiking trails, major freeways, and a wealth of amenities, this home offers unparalleled convenience for those seeking an active lifestyle or looking to explore the beauty of the surrounding area. Whether you're a nature lover, a commuter, or an investor seeking a lucrative opportunity, this townhome has something to offer for everyone. Don't miss out on the chance to make this exceptional property your own! With its prime location, updated features, and undeniable charm, this townhome is truly a standout in the community. Come see for yourself why it was awarded the prestigious "Best of TOUR" designation - schedule a showing today and experience the magic of Villa de La Montana living at its finest.
Essential Information
-
- MLS® #:
- 6716909
-
- Price:
- $200,000
-
- Bedrooms:
- 2
-
- Bathrooms:
- 2.00
-
- Square Footage:
- 1,056
-
- Acres:
- 0.01
-
- Year Built:
- 1980
-
- Type:
- Residential
-
- Sub-Type:
- Townhouse
-
- Style:
- Contemporary
-
- Status:
- Active
Community Information
-
- Address:
- 10411 N 11th Avenue (unit 40)
-
- Subdivision:
- Villa De La Montana
-
- City:
- Phoenix
-
- County:
- Maricopa
-
- State:
- AZ
-
- Zip Code:
- 85021
Amenities
-
- Utilities:
- APS
-
- Pool:
- None
Interior
-
- Interior Features:
- Upstairs, Eat-in Kitchen
-
- Heating:
- Electric
-
- Cooling:
- Refrigeration, Ceiling Fan(s)
-
- Fireplaces:
- None
-
- # of Stories:
- 2
Exterior
-
- Exterior Features:
- Covered Patio(s), Storage
-
- Lot Description:
- Dirt Front
-
- Windows:
- Dual Pane
-
- Roof:
- Tile
-
- Construction:
- Painted, Stucco, Frame - Wood
School Information
-
- District:
- Glendale Union High School District
-
- High:
- Sunnyslope High School
Listing Details
- Listing Office:
- Cluff Real Estate Llc
