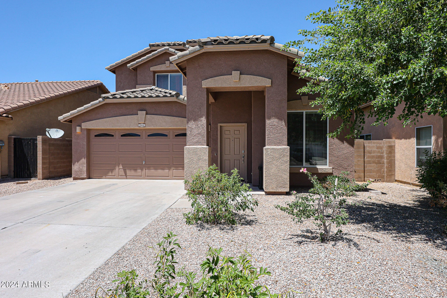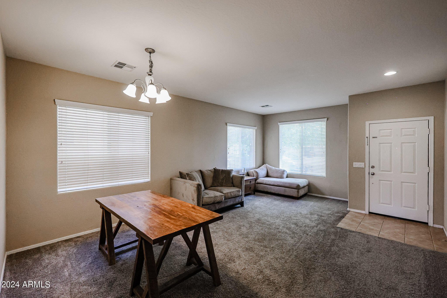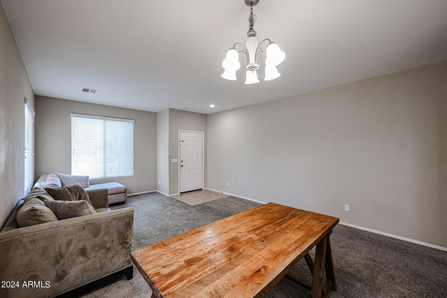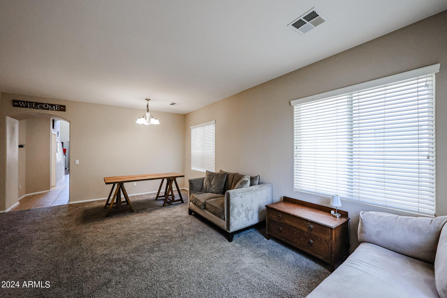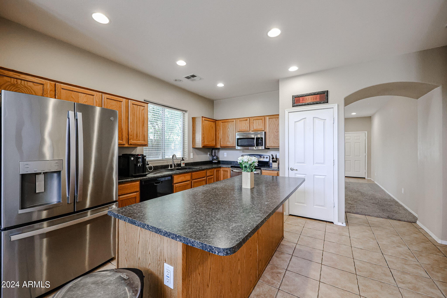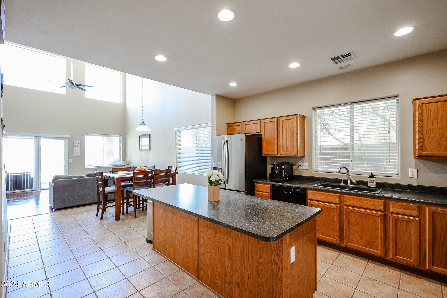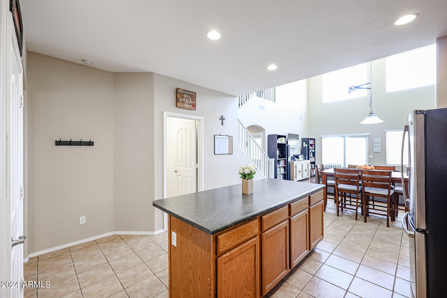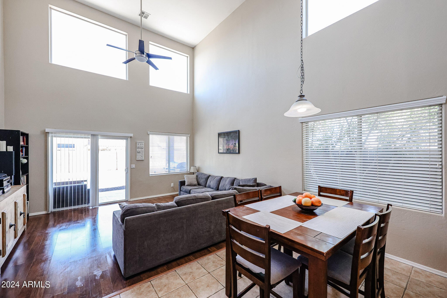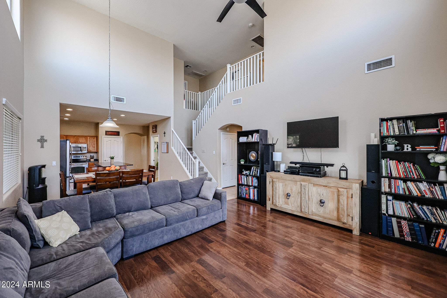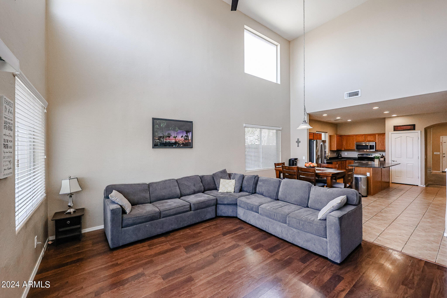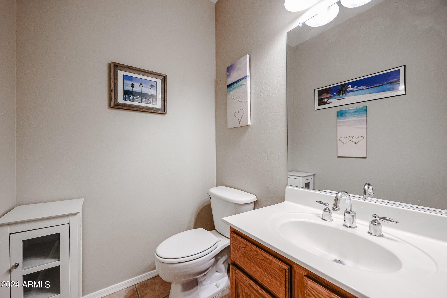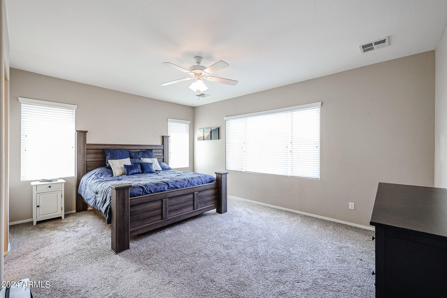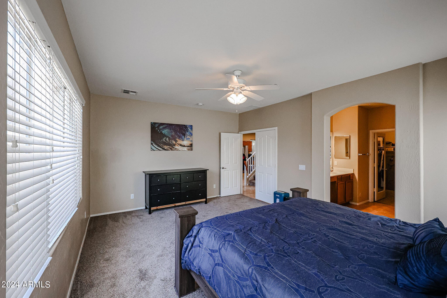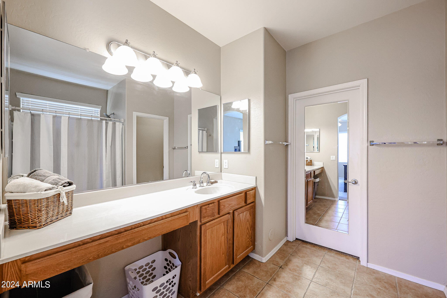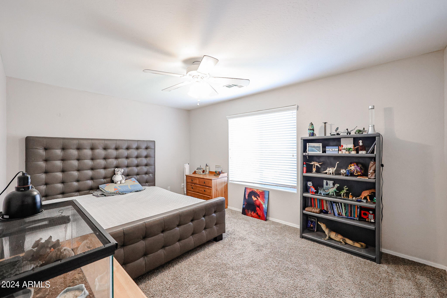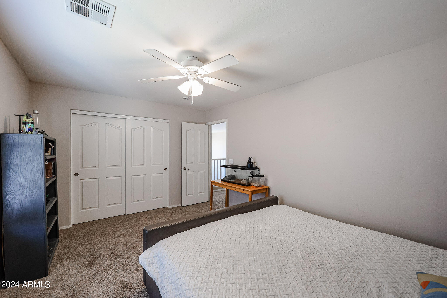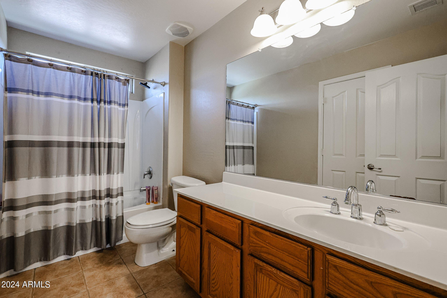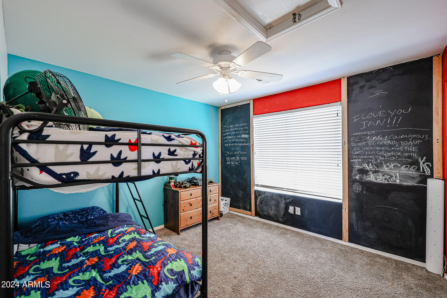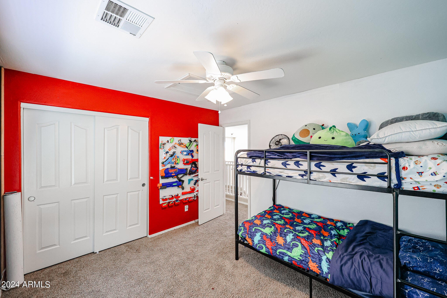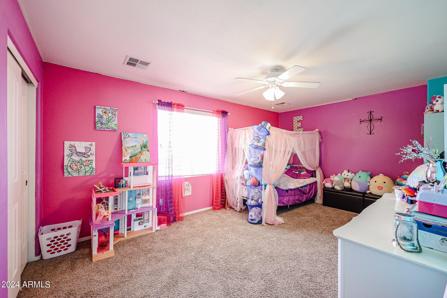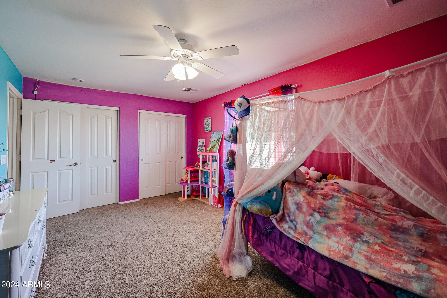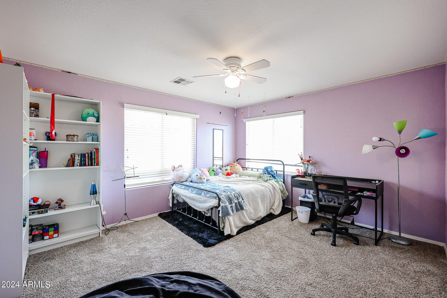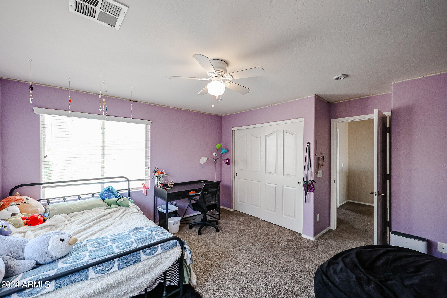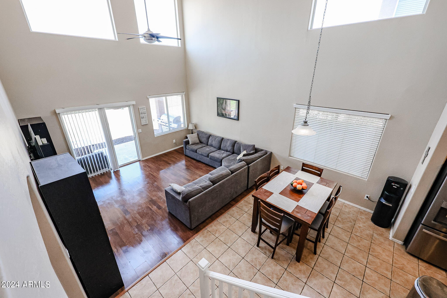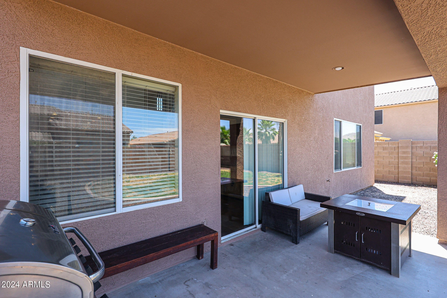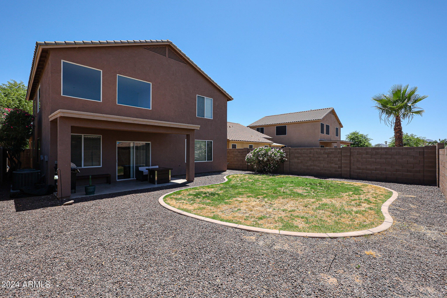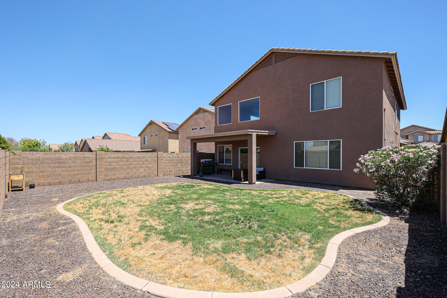$424,999 - 2934 W Peggy Drive, San Tan Valley
- 5
- Bedrooms
- 3
- Baths
- 2,605
- SQ. Feet
- 0.13
- Acres
SELLER IS OFFERING $4K CONCESSIONS WITH A FULL PRICE OFFER. ELIGIBLE for the Arizona is Home DOWN-PAYMENT ASSISTANCE program, UP TO 4%. This spacious San Tan Heights house is ready to be your new home. Step into this beautiful 2-story, 5-bedroom, 2.5-bathroom single-family house and see what all the space has to offer. The primary bedroom is located downstairs and includes a large walk-in closet, a full bathroom with a large tub, and is split from the other bedrooms for maximum privacy. The other 4 bedrooms are located upstairs and are also generously sized. The living room boasts high ceilings that give a grand feeling of openness. The kitchen is a chef's dream with a stainless-steel appliances, and a kitchen island with breakfast bar, perfect for entertaining guests. The formal dining room and living room are also great for hosting events. The exterior features a private patio perfect for relaxing and enjoying your morning coffee. The backyard is large and perfect for creating a beautiful outdoor space for hosting barbecues and gatherings with family and friends. Located in a great neighborhood, this property is near restaurants, shopping, entertainment, and San Tan Mountain Regional Park. This house is a must-see, arrange a viewing today.
Essential Information
-
- MLS® #:
- 6717968
-
- Price:
- $424,999
-
- Bedrooms:
- 5
-
- Bathrooms:
- 3.00
-
- Square Footage:
- 2,605
-
- Acres:
- 0.13
-
- Year Built:
- 2006
-
- Type:
- Residential
-
- Sub-Type:
- Single Family - Detached
-
- Style:
- Contemporary
-
- Status:
- Active
Community Information
-
- Address:
- 2934 W Peggy Drive
-
- Subdivision:
- SAN TAN HEIGHTS PARCEL A-6
-
- City:
- San Tan Valley
-
- County:
- Pinal
-
- State:
- AZ
-
- Zip Code:
- 85144
Amenities
-
- Amenities:
- Community Pool, Playground, Biking/Walking Path
-
- Utilities:
- SRP,City Gas3
-
- Parking Spaces:
- 4
-
- Parking:
- Dir Entry frm Garage, Electric Door Opener
-
- # of Garages:
- 2
-
- Pool:
- None
Interior
-
- Interior Features:
- Master Downstairs, Eat-in Kitchen, Breakfast Bar, Kitchen Island, Pantry, Full Bth Master Bdrm, Laminate Counters
-
- Heating:
- Natural Gas
-
- Cooling:
- Refrigeration, Ceiling Fan(s)
-
- Fireplaces:
- None
-
- # of Stories:
- 2
Exterior
-
- Exterior Features:
- Covered Patio(s), Patio
-
- Lot Description:
- Sprinklers In Rear, Sprinklers In Front, Gravel/Stone Front, Gravel/Stone Back, Grass Back
-
- Windows:
- Sunscreen(s), Dual Pane
-
- Roof:
- Tile
-
- Construction:
- Painted, Stucco, Frame - Wood
School Information
-
- District:
- Florence Unified School District
-
- Elementary:
- San Tan Heights Elementary
-
- Middle:
- San Tan Heights Elementary
-
- High:
- San Tan Foothills High School
Listing Details
- Listing Office:
- Vibe Real Estate Group Llc
