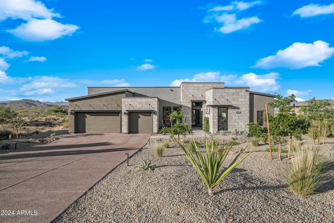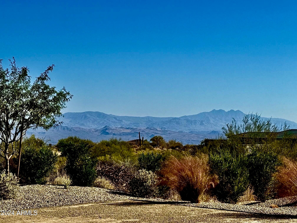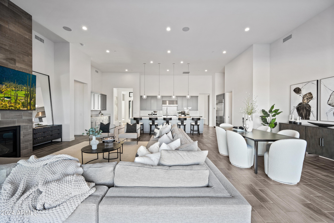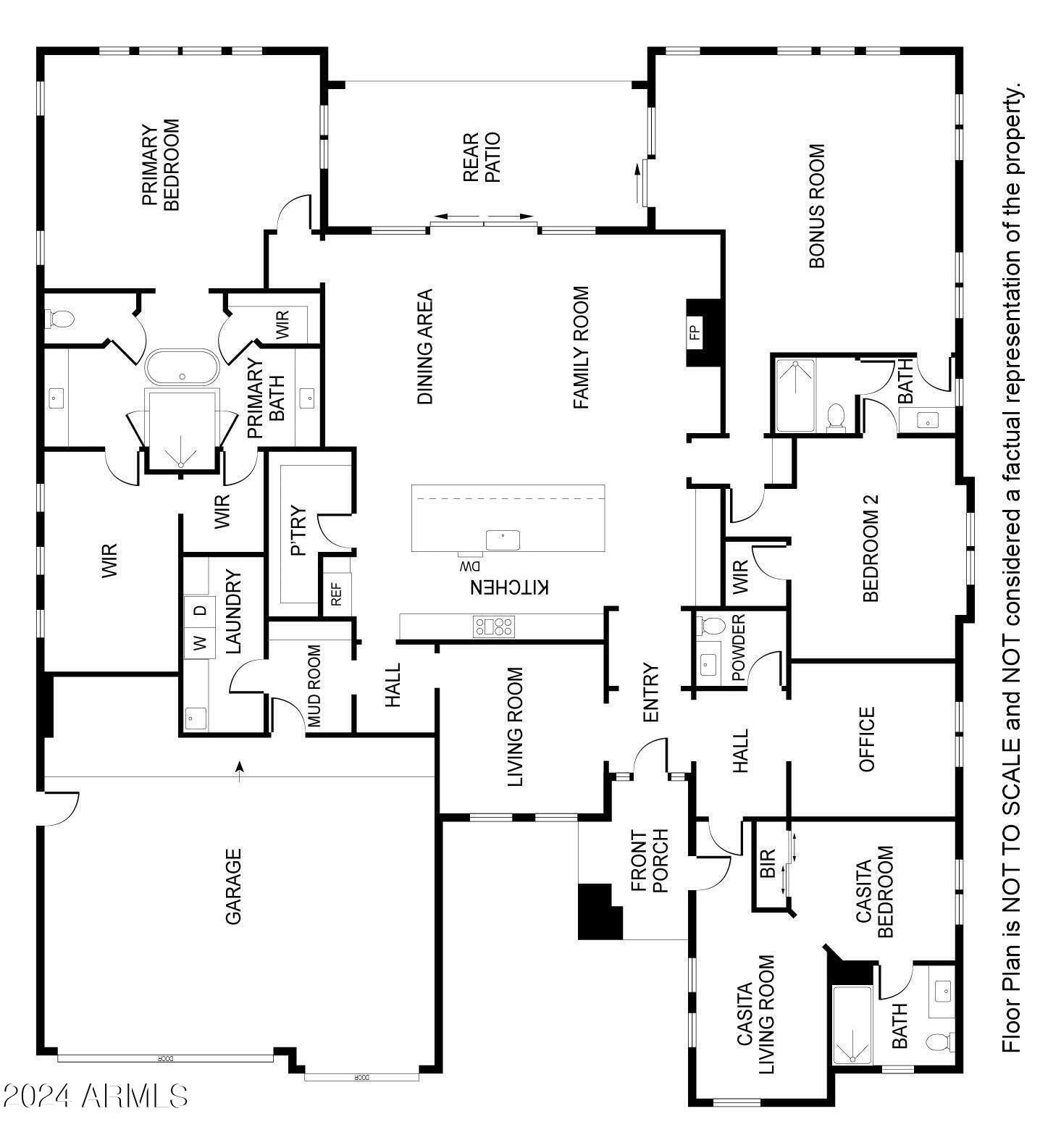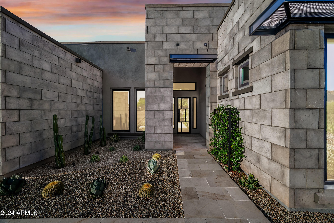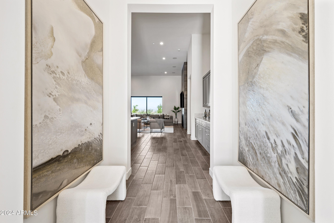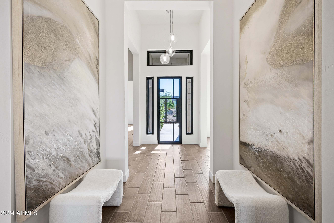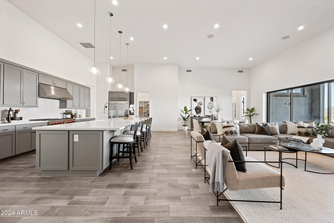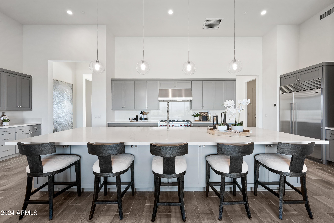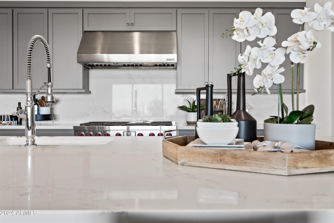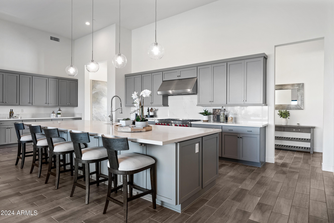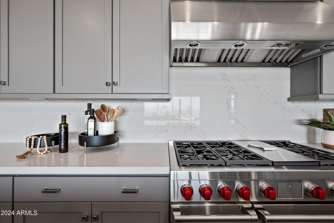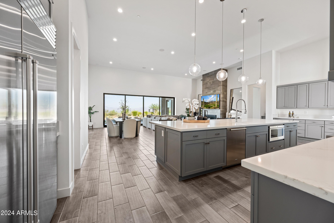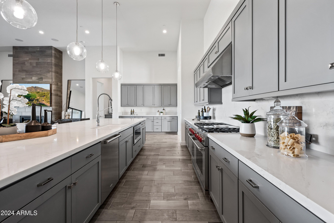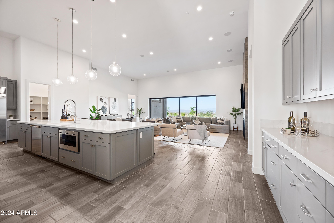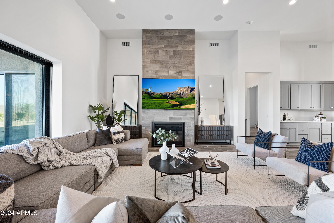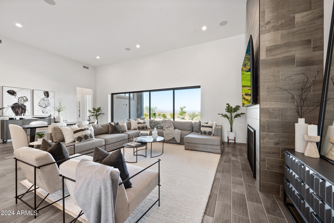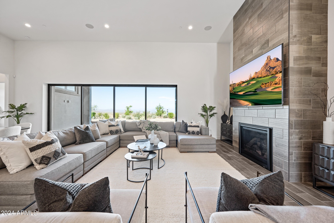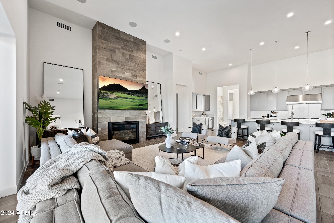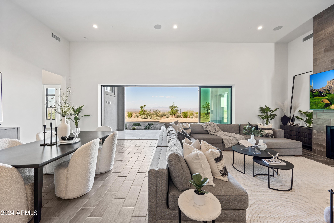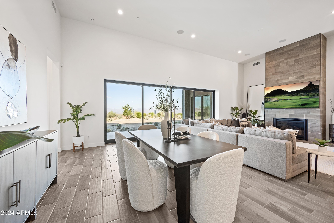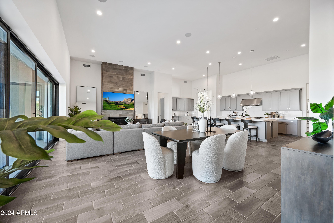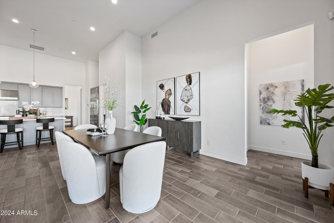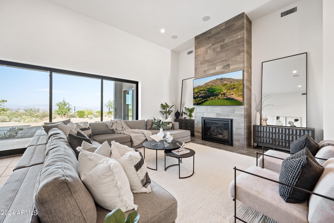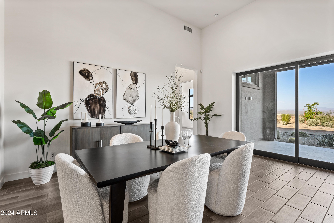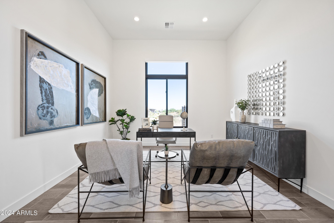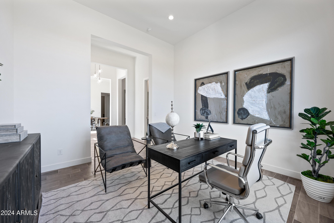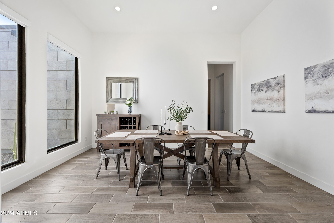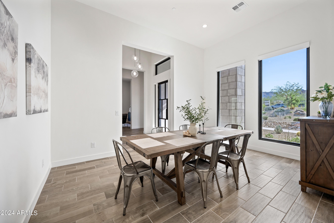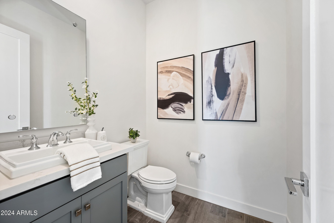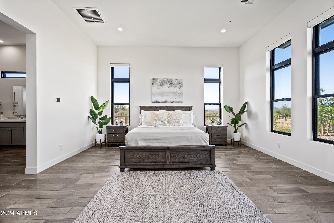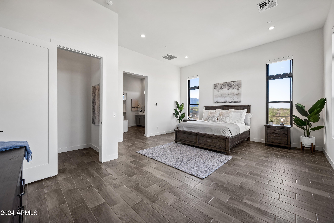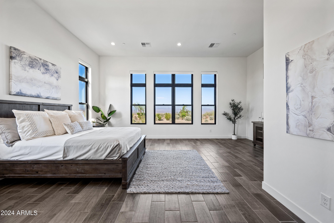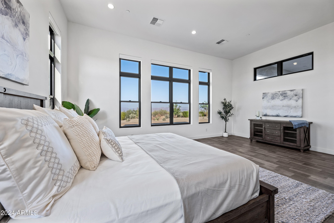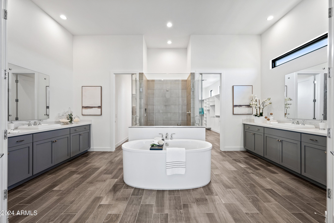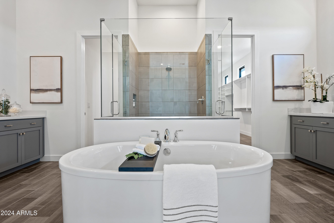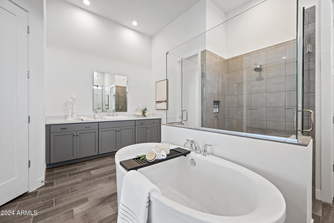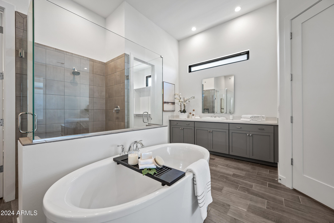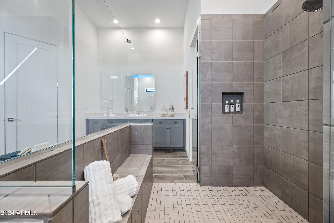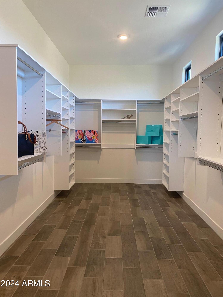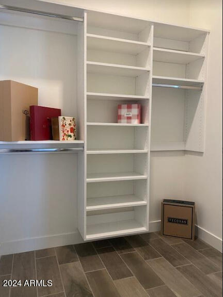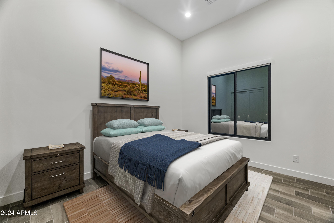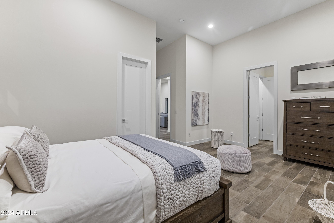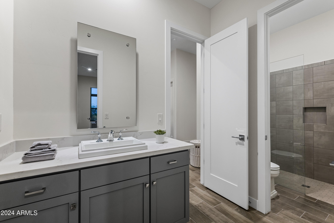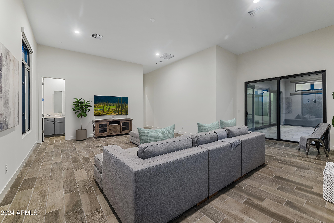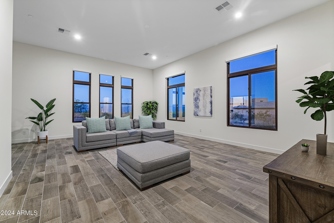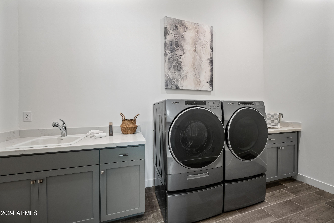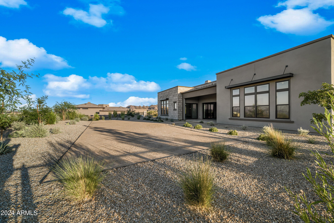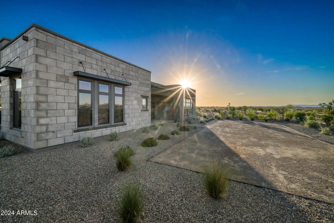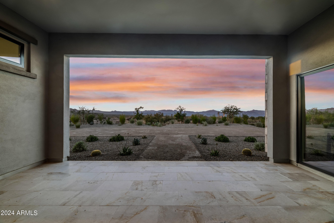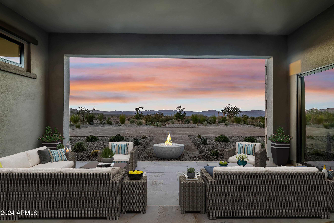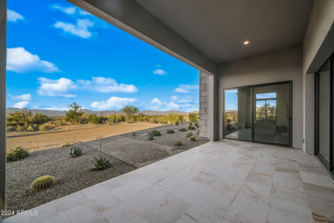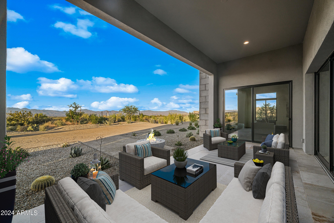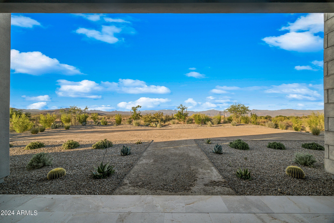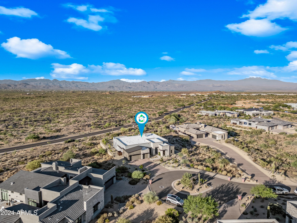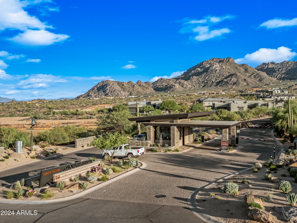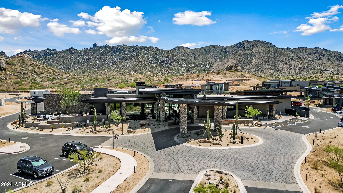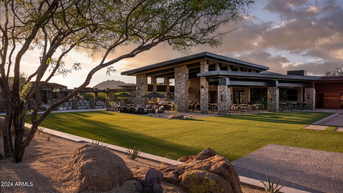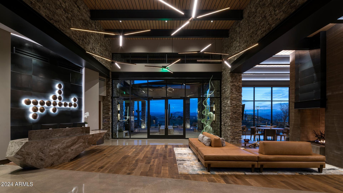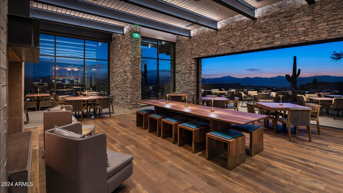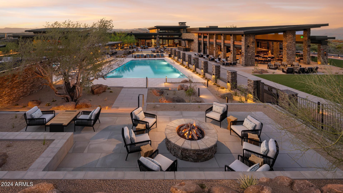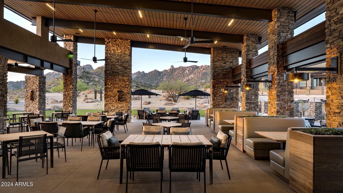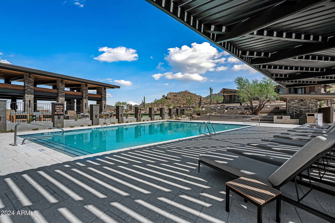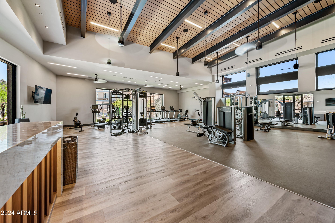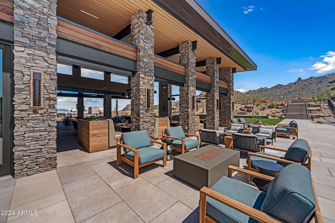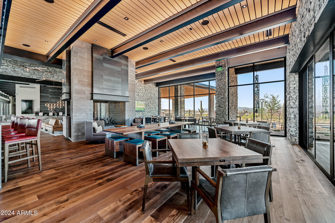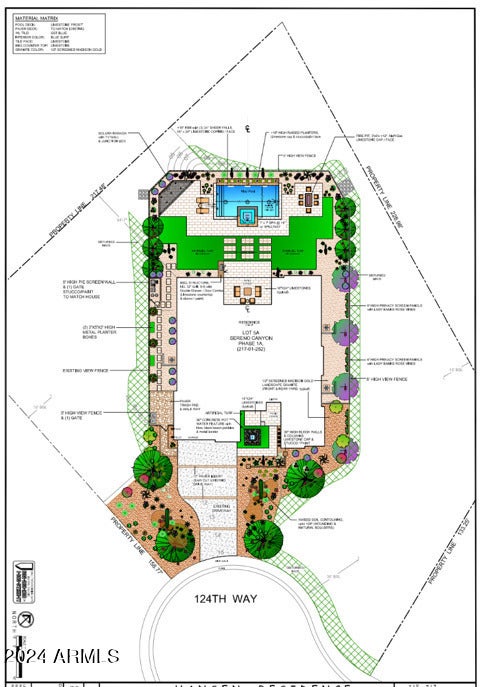$2,799,000 - 24911 N 124th Way, Scottsdale
- 3
- Bedrooms
- 4
- Baths
- 4,361
- SQ. Feet
- 0.98
- Acres
**Breathtaking Views!** This home offers stunning, unobstructed desert and mountain views—your chance to own the **only Sereno Canyon Estate home priced under $2.8M** AND priced $84K LESS than base price on a similar model new build, even before any upgrades. Located in Toll Brothers' premier, amenity-rich community, Sereno Canyon exemplifies luxury living with impeccable design and maintenance. Key Features Include: - **Guest Suite** with private entrance and living area for ultimate privacy - **Bonus Room** adaptable as a 4th bedroom, gym, or flex space - **Den** ideal for a home office or cozy retreat - **20' Pocket Door** seamlessly blending indoor and outdoor spaces Don't miss this rare opportunity in North Scottsdale's top luxury community.
Essential Information
-
- MLS® #:
- 6718608
-
- Price:
- $2,799,000
-
- Bedrooms:
- 3
-
- Bathrooms:
- 4.00
-
- Square Footage:
- 4,361
-
- Acres:
- 0.98
-
- Year Built:
- 2022
-
- Type:
- Residential
-
- Sub-Type:
- Single Family - Detached
-
- Style:
- Contemporary
-
- Status:
- Active
Community Information
-
- Address:
- 24911 N 124th Way
-
- Subdivision:
- SERENO CANYON PHASE 1A
-
- City:
- Scottsdale
-
- County:
- Maricopa
-
- State:
- AZ
-
- Zip Code:
- 85255
Amenities
-
- Amenities:
- Gated Community, Community Spa Htd, Community Pool Htd, Guarded Entry, Concierge, Clubhouse, Fitness Center
-
- Utilities:
- APS,SW Gas3
-
- Parking Spaces:
- 3
-
- Parking:
- Electric Door Opener, Separate Strge Area
-
- # of Garages:
- 3
-
- Pool:
- None
Interior
-
- Interior Features:
- Eat-in Kitchen, Furnished(See Rmrks), Fire Sprinklers, No Interior Steps, Roller Shields, Soft Water Loop, Kitchen Island, Pantry, Double Vanity, Full Bth Master Bdrm, Separate Shwr & Tub, High Speed Internet, Smart Home
-
- Heating:
- ENERGY STAR Qualified Equipment, Natural Gas
-
- Cooling:
- ENERGY STAR Qualified Equipment, Programmable Thmstat, Refrigeration
-
- Fireplace:
- Yes
-
- Fireplaces:
- 1 Fireplace, Living Room, Gas
-
- # of Stories:
- 1
Exterior
-
- Exterior Features:
- Covered Patio(s), Patio
-
- Lot Description:
- Desert Back, Desert Front, Cul-De-Sac
-
- Windows:
- Dual Pane, ENERGY STAR Qualified Windows, Low-E
-
- Roof:
- Concrete, Metal
-
- Construction:
- Blown Cellulose, Painted, Stucco, Stone, Frame - Wood, Spray Foam Insulation
School Information
-
- District:
- Cave Creek Unified District
-
- Elementary:
- Desert Sun Academy
-
- Middle:
- Sonoran Trails Middle School
-
- High:
- Cactus Shadows High School
Listing Details
- Listing Office:
- My Home Group Real Estate
